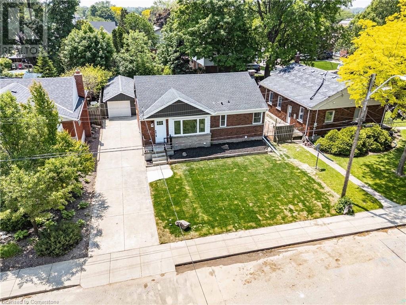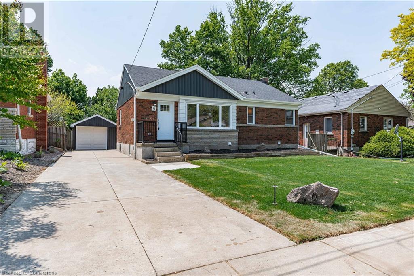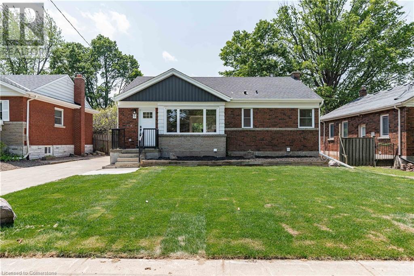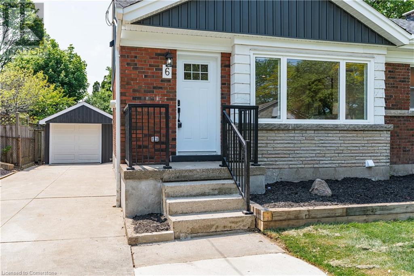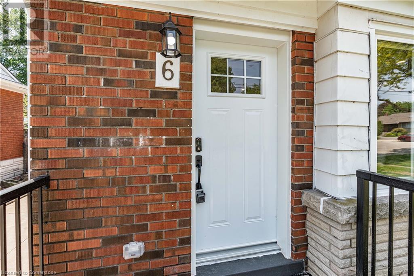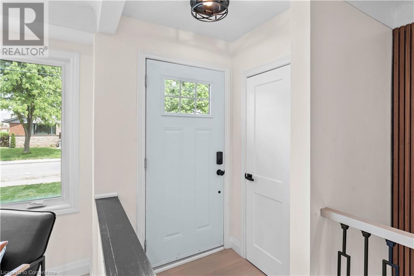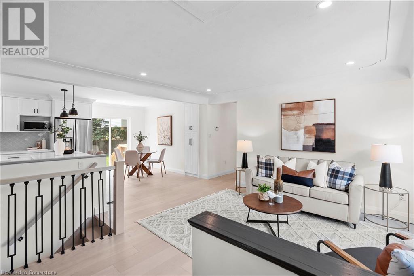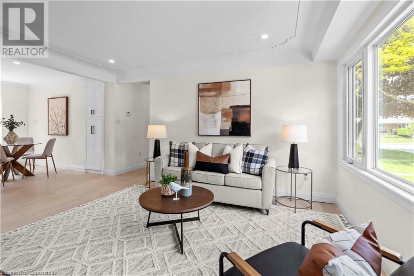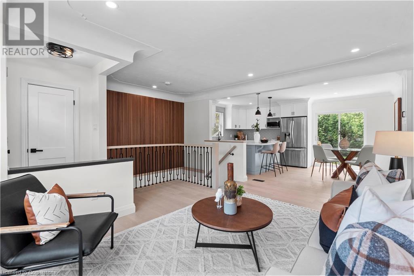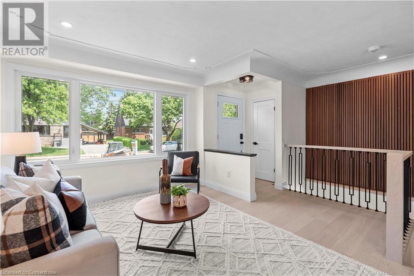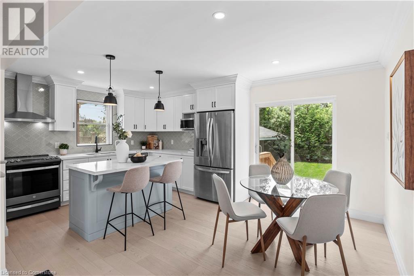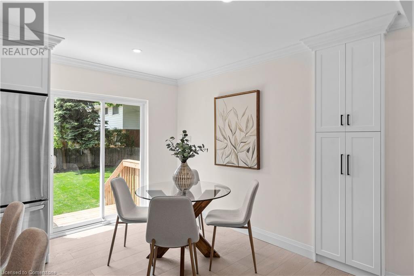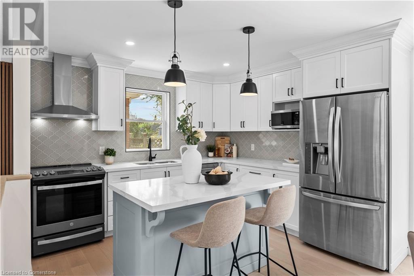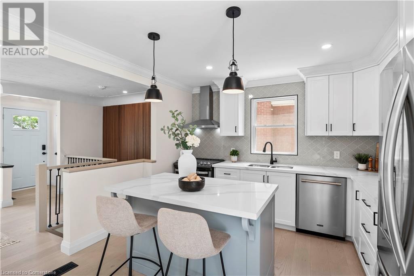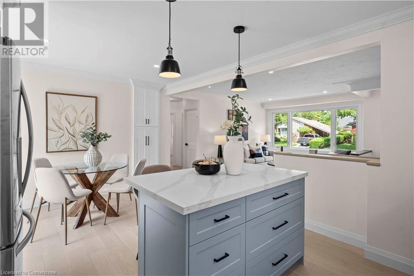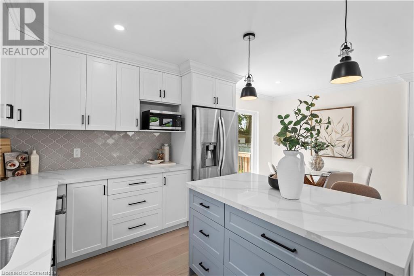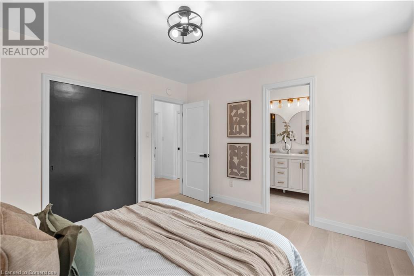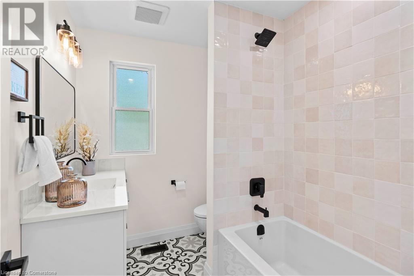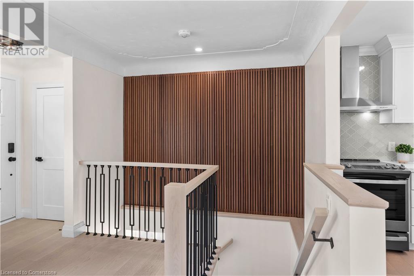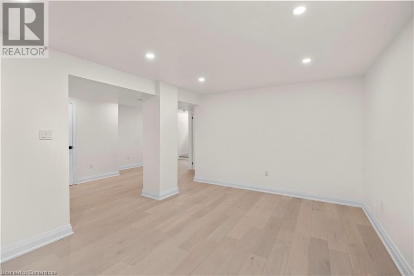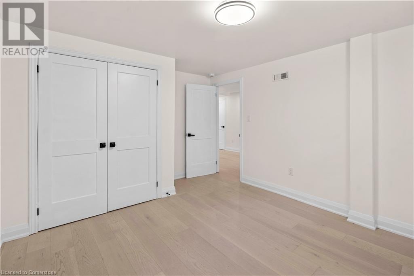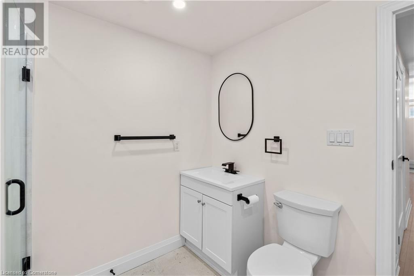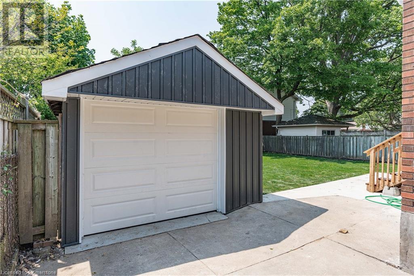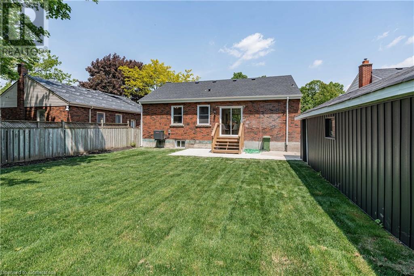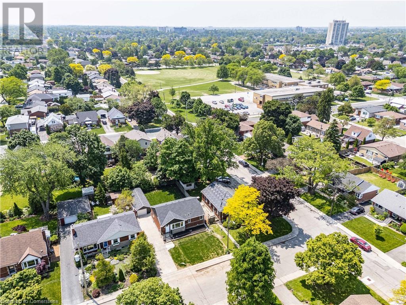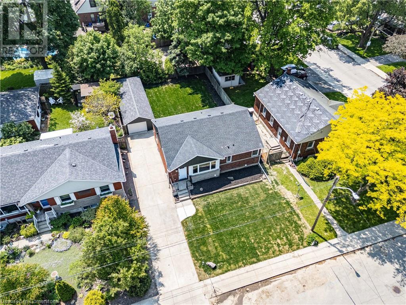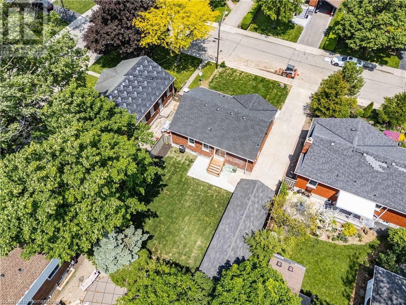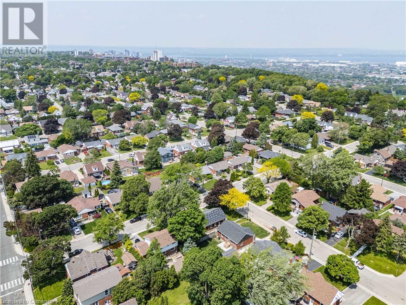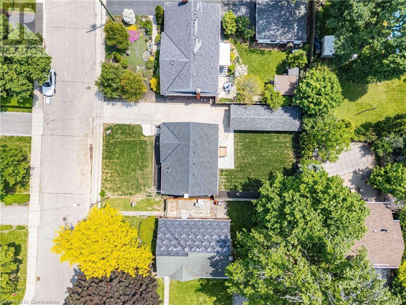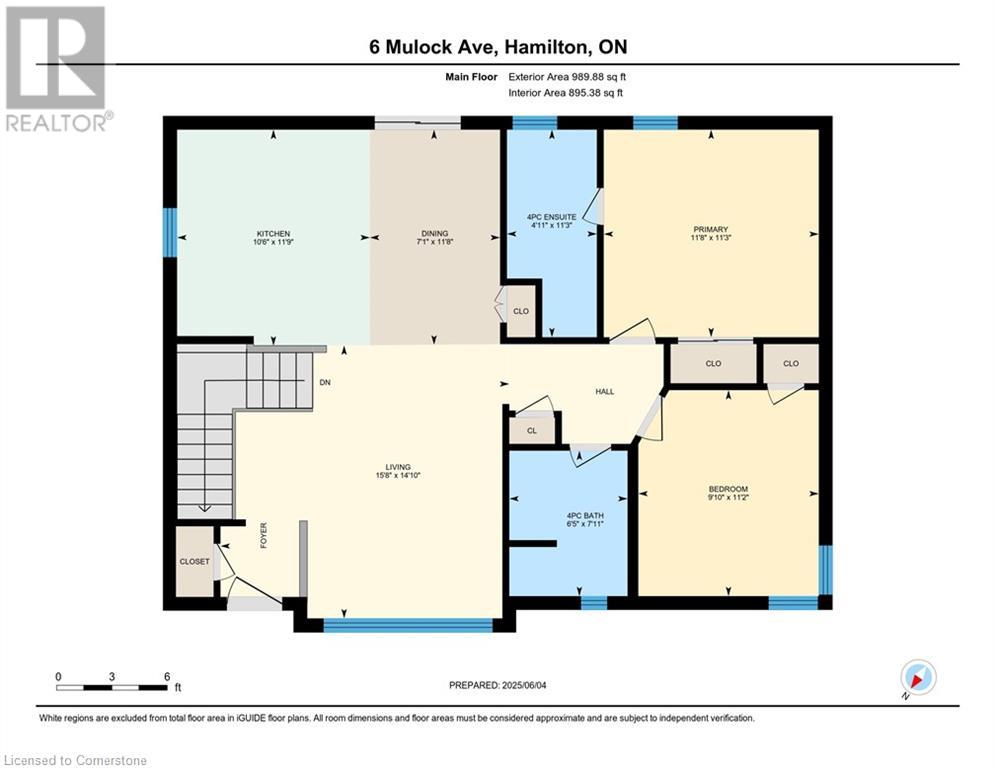3 Bedroom
3 Bathroom
1913 sqft
Bungalow
Fireplace
Central Air Conditioning
Forced Air
$799,900
Welcome to 6 Mulock Ave, nestled in the beautifully mature neighborhood of Hamilton's East Mountain, Sunning Hill. This stunning 3-bedroom, 3-full-bathroom home has been tastefully remodeled from top to bottom with high-end, modern finishes. The main level features an open-concept layout, including a gorgeous custom kitchen, a spacious primary bedroom with a trendy 4-piece ensuite, an additional bedroom, a main 4-piece bathroom, and sliding doors leading to a fenced backyard with brand-new sod and a detached tandem garage. The bright and expansive lower level offers a third full bathroom, another bedroom, laundry, and a large rec room with endless potential. This home has been professionally renovated with electrical and construction permits, so you can rest assured there are no hidden surprises. Situated just steps from the Brow for easy downtown access and only minutes from shopping and the LINC, this location truly can't be beat. Book your tour today! (id:49187)
Open House
This property has open houses!
Starts at:
2:00 pm
Ends at:
4:00 pm
Property Details
|
MLS® Number
|
40736495 |
|
Property Type
|
Single Family |
|
Neigbourhood
|
Sunninghill |
|
Amenities Near By
|
Hospital, Public Transit, Schools |
|
Community Features
|
School Bus |
|
Parking Space Total
|
6 |
Building
|
Bathroom Total
|
3 |
|
Bedrooms Above Ground
|
2 |
|
Bedrooms Below Ground
|
1 |
|
Bedrooms Total
|
3 |
|
Appliances
|
Dishwasher, Dryer, Refrigerator, Stove, Washer, Garage Door Opener |
|
Architectural Style
|
Bungalow |
|
Basement Development
|
Finished |
|
Basement Type
|
Full (finished) |
|
Construction Style Attachment
|
Detached |
|
Cooling Type
|
Central Air Conditioning |
|
Exterior Finish
|
Brick, Vinyl Siding |
|
Fireplace Fuel
|
Electric |
|
Fireplace Present
|
Yes |
|
Fireplace Total
|
1 |
|
Fireplace Type
|
Other - See Remarks |
|
Heating Fuel
|
Natural Gas |
|
Heating Type
|
Forced Air |
|
Stories Total
|
1 |
|
Size Interior
|
1913 Sqft |
|
Type
|
House |
|
Utility Water
|
Municipal Water |
Parking
Land
|
Acreage
|
No |
|
Land Amenities
|
Hospital, Public Transit, Schools |
|
Sewer
|
Municipal Sewage System |
|
Size Depth
|
100 Ft |
|
Size Frontage
|
53 Ft |
|
Size Total Text
|
Under 1/2 Acre |
|
Zoning Description
|
C |
Rooms
| Level |
Type |
Length |
Width |
Dimensions |
|
Basement |
Utility Room |
|
|
5'3'' x 8'0'' |
|
Basement |
3pc Bathroom |
|
|
7'8'' x 8'2'' |
|
Basement |
Bedroom |
|
|
11'3'' x 13'0'' |
|
Basement |
Recreation Room |
|
|
21'7'' x 30'8'' |
|
Main Level |
4pc Bathroom |
|
|
7'11'' x 6'5'' |
|
Main Level |
Bedroom |
|
|
11'2'' x 9'10'' |
|
Main Level |
Full Bathroom |
|
|
11'3'' x 4'11'' |
|
Main Level |
Primary Bedroom |
|
|
11'3'' x 11'8'' |
|
Main Level |
Dining Room |
|
|
11'8'' x 10'6'' |
|
Main Level |
Kitchen |
|
|
11'9'' x 10'6'' |
|
Main Level |
Living Room |
|
|
14'10'' x 15'8'' |
https://www.realtor.ca/real-estate/28420578/6-mulock-avenue-hamilton

