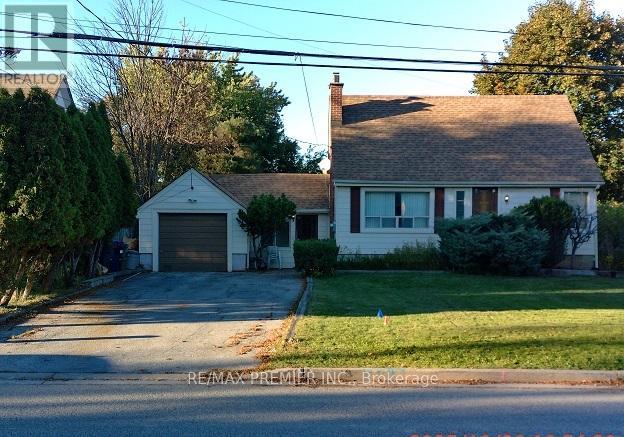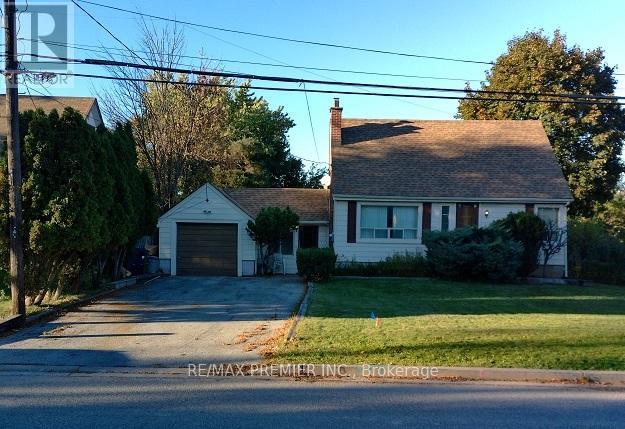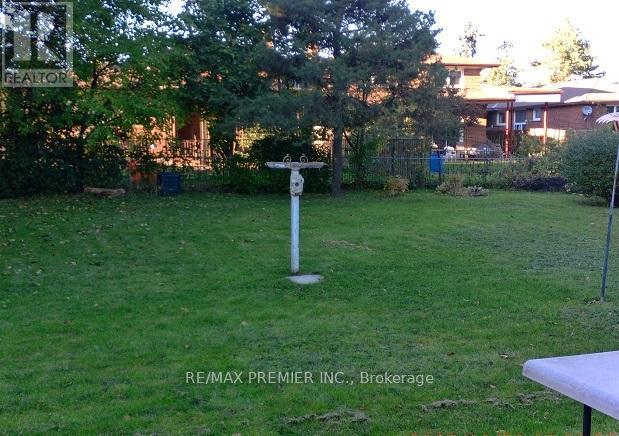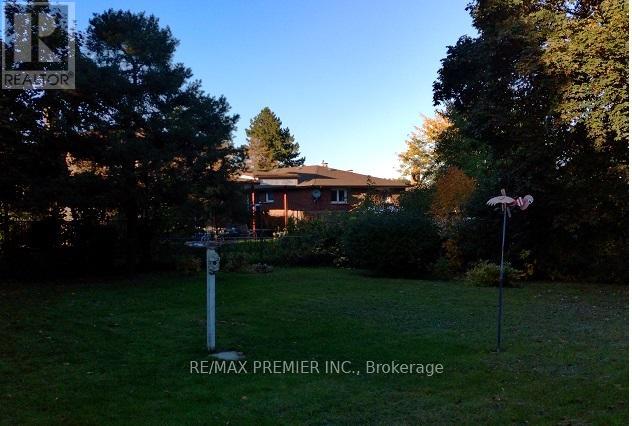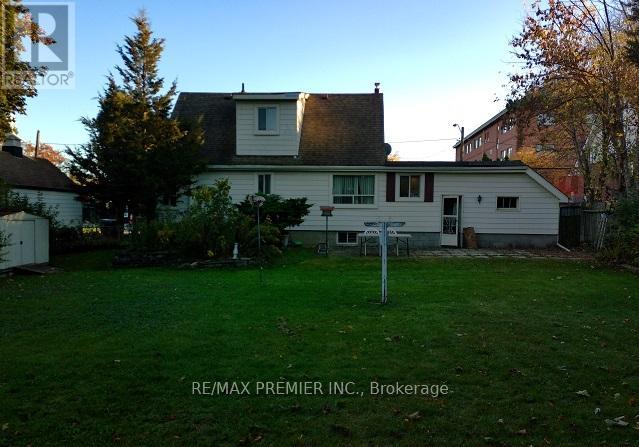4 Bedroom
2 Bathroom
1100 - 1500 sqft
Central Air Conditioning
Forced Air
$899,900
Spacious 4-Bed Detached 1-Storey Home on a Rare Oversized Lot (75 Ft X 141 Ft) in a prime location - Don't miss this exceptional opportunity to build your dream home. Nestled in a quiet, mature neighbourhood, this home presents Four well-appointed bedrooms, Two Baths & 1 Car Garage. Partially Finished Basement with Rec Room , Workshop & Laundry Room. (id:49187)
Property Details
|
MLS® Number
|
W12495904 |
|
Property Type
|
Single Family |
|
Neigbourhood
|
Thistletown-Beaumond Heights |
|
Community Name
|
Thistletown-Beaumonde Heights |
|
Amenities Near By
|
Hospital, Park, Public Transit, Schools |
|
Community Features
|
Community Centre |
|
Parking Space Total
|
6 |
Building
|
Bathroom Total
|
2 |
|
Bedrooms Above Ground
|
4 |
|
Bedrooms Total
|
4 |
|
Amenities
|
Separate Electricity Meters |
|
Appliances
|
Water Meter, All |
|
Basement Development
|
Partially Finished |
|
Basement Type
|
N/a (partially Finished) |
|
Construction Style Attachment
|
Detached |
|
Cooling Type
|
Central Air Conditioning |
|
Exterior Finish
|
Brick |
|
Flooring Type
|
Concrete, Tile, Laminate, Carpeted, Hardwood |
|
Foundation Type
|
Block |
|
Half Bath Total
|
1 |
|
Heating Fuel
|
Natural Gas |
|
Heating Type
|
Forced Air |
|
Stories Total
|
2 |
|
Size Interior
|
1100 - 1500 Sqft |
|
Type
|
House |
|
Utility Water
|
Municipal Water |
Parking
Land
|
Acreage
|
No |
|
Fence Type
|
Fenced Yard |
|
Land Amenities
|
Hospital, Park, Public Transit, Schools |
|
Sewer
|
Sanitary Sewer |
|
Size Depth
|
141 Ft |
|
Size Frontage
|
75 Ft |
|
Size Irregular
|
75 X 141 Ft |
|
Size Total Text
|
75 X 141 Ft |
Rooms
| Level |
Type |
Length |
Width |
Dimensions |
|
Second Level |
Bedroom 3 |
3.9 m |
3.05 m |
3.9 m x 3.05 m |
|
Second Level |
Bedroom 4 |
3.9 m |
3.05 m |
3.9 m x 3.05 m |
|
Basement |
Workshop |
8.39 m |
2.6 m |
8.39 m x 2.6 m |
|
Basement |
Recreational, Games Room |
7.13 m |
4.08 m |
7.13 m x 4.08 m |
|
Basement |
Laundry Room |
8.39 m |
2.6 m |
8.39 m x 2.6 m |
|
Main Level |
Dining Room |
3.35 m |
5.8 m |
3.35 m x 5.8 m |
|
Main Level |
Kitchen |
3.35 m |
5.8 m |
3.35 m x 5.8 m |
|
Main Level |
Family Room |
3.35 m |
5.8 m |
3.35 m x 5.8 m |
|
Main Level |
Primary Bedroom |
3.48 m |
3.05 m |
3.48 m x 3.05 m |
|
Main Level |
Bedroom 2 |
2.38 m |
3.05 m |
2.38 m x 3.05 m |
https://www.realtor.ca/real-estate/29053259/6-wardlaw-crescent-toronto-thistletown-beaumonde-heights-thistletown-beaumonde-heights

