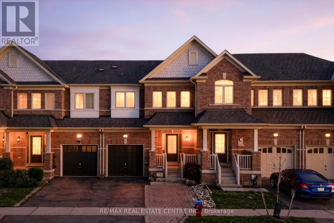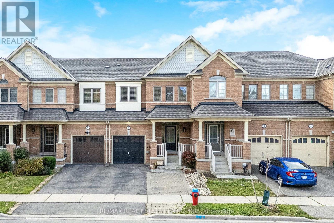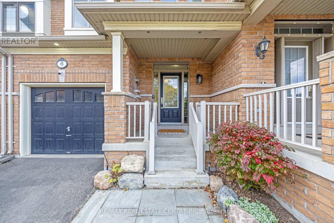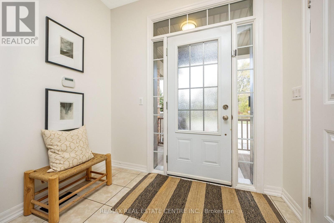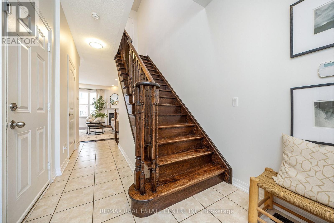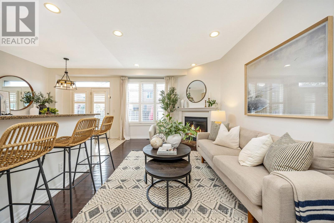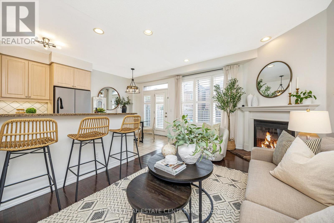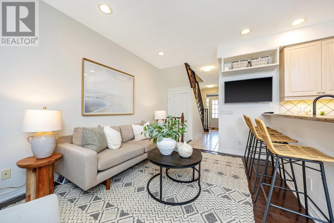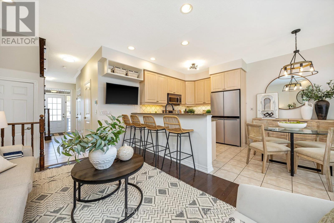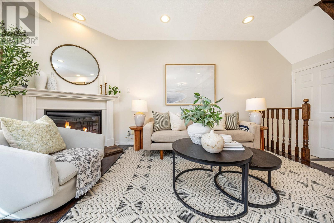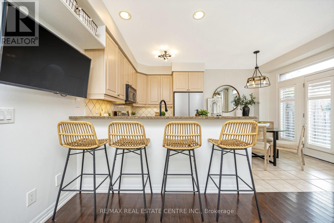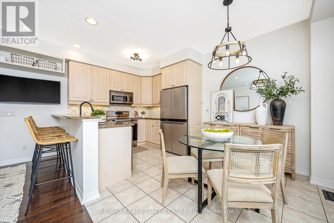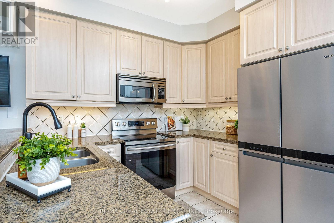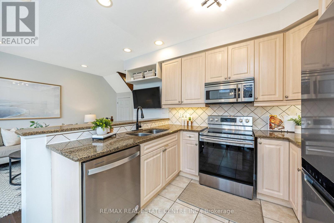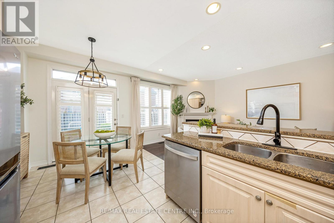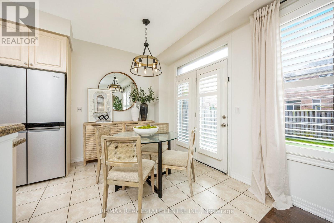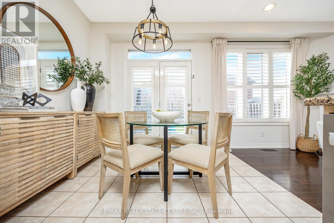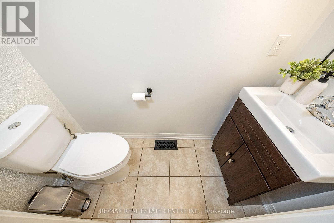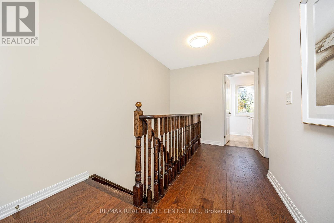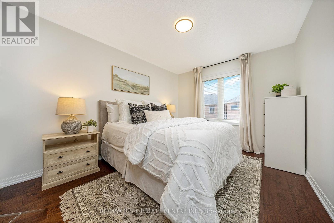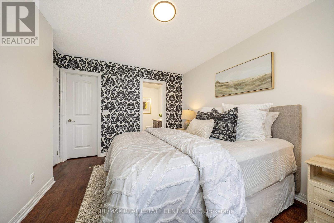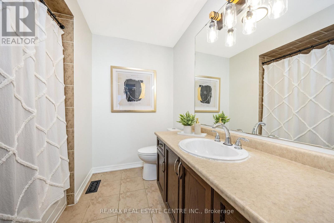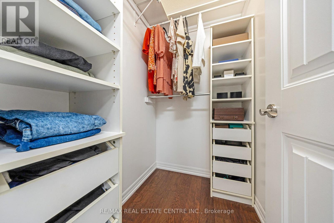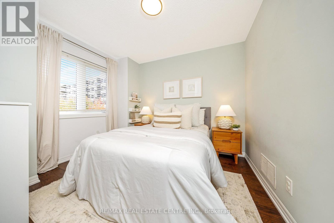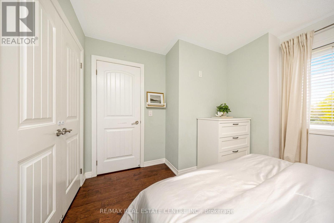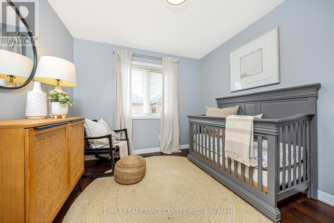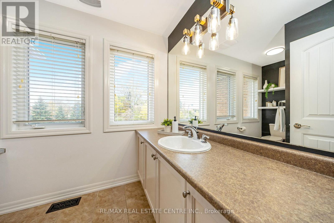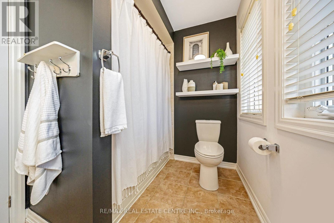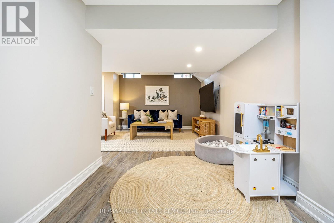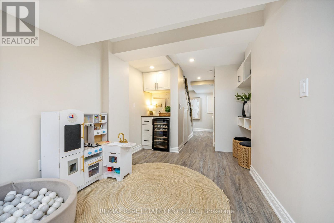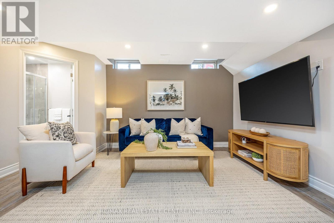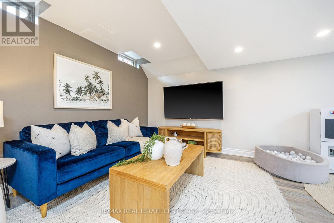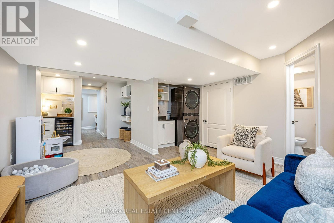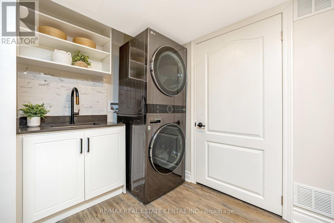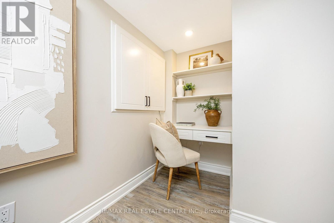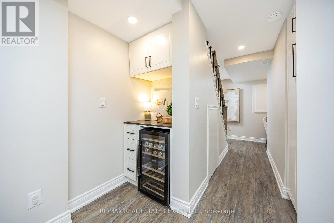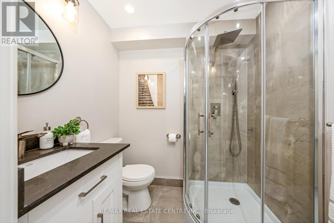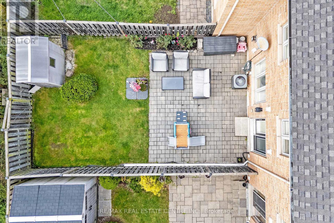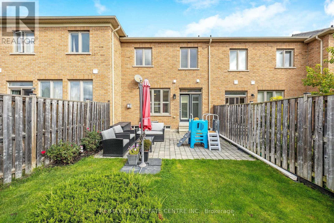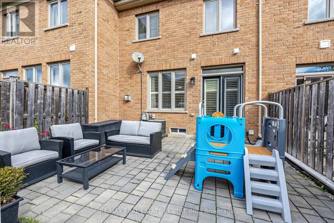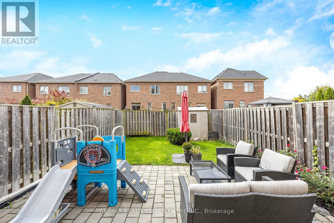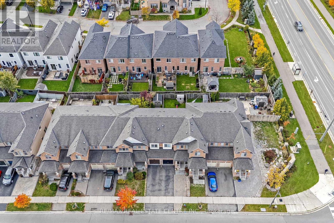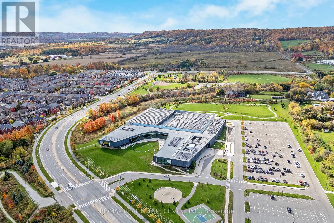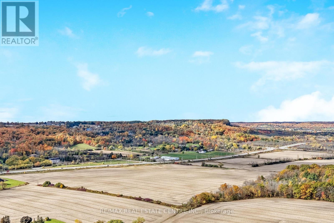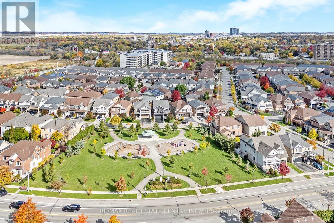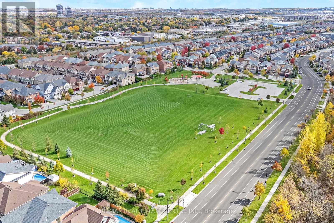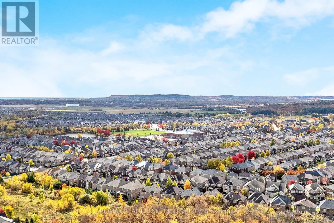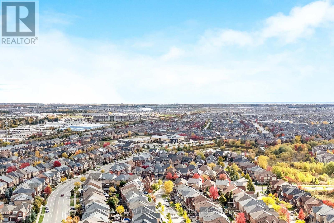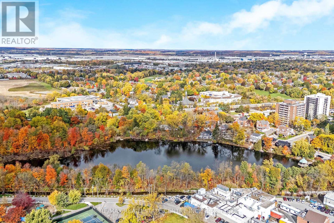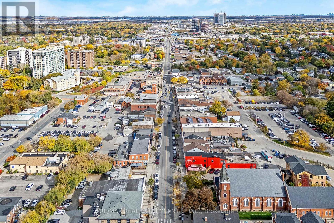3 Bedroom
4 Bathroom
1100 - 1500 sqft
Fireplace
Central Air Conditioning
Forced Air
Landscaped
$849,888
You're not going to want to miss this one! This beautiful Heathwood-built freehold (no condo fees) townhome offers approx. 1,765 sq. ft. of finished living space in Milton's highly sought-after, family-friendly Scott neighbourhood. With 3 bedrooms, 3.5 bathrooms, & parking for up to 3 vehicles (2 in the extended driveway & 1 in the 20'3" deep garage), this home is perfect for growing families. The garage depth even allows for extra storage or a handy workbench area! Enjoy peace of mind knowing this home is Energy Star Certified, helping you save on utility costs. Inside, you'll find 9 ft ceilings on the main level, neutral paint tones, & it's carpet-free throughout so it's easy to maintain & great for those with allergies. New window glass (2023) on main and second floors (excluding French & front doors) means no need to worry about that costly expense for years to come! The dishwasher & fridge were replaced in 2023, & all toilets replaced in 2022, so many updates are already done for you! Upstairs, there are 3 good-sized bedrooms, including a primary suite with a walk-in closet featuring a custom organizer, & a 4-piece ensuite bathroom. The engineered hardwood flooring (2021) on this level adds warmth & durability. Step outside to your awesome backyard w/ a stone patio and a good sized grass area that's perfect for barbecues, playtime, or relaxing. The professionally finished basement (2021) is a showstopper, featuring a recreation room, built-in cabinetry, custom bar/snack area, chic laundry station with sink, stylish office nook, & a beautiful 3-piece bathroom - ideal for family movie nights or guests. You'll love this location, close to great schools, parks, & trails, plus Milton's charming downtown & farmers' market are just a short walk away. The Sherwood Community Centre, everyday shops, the escarpment, & Glen Eden Ski hill, are nearby too, with easy access to Hwy 401 for commuters. This home truly has it all, space, style, comfort, & an amazing location. (id:49187)
Property Details
|
MLS® Number
|
W12484255 |
|
Property Type
|
Single Family |
|
Community Name
|
1036 - SC Scott |
|
Amenities Near By
|
Hospital, Park, Public Transit |
|
Equipment Type
|
Water Heater |
|
Features
|
Conservation/green Belt, Carpet Free, Sump Pump |
|
Parking Space Total
|
3 |
|
Rental Equipment Type
|
Water Heater |
|
Structure
|
Patio(s), Porch, Shed |
Building
|
Bathroom Total
|
4 |
|
Bedrooms Above Ground
|
3 |
|
Bedrooms Total
|
3 |
|
Age
|
16 To 30 Years |
|
Amenities
|
Fireplace(s) |
|
Appliances
|
Water Heater, Water Meter, Dishwasher, Garage Door Opener, Microwave, Range, Stove, Window Coverings, Refrigerator |
|
Basement Development
|
Finished |
|
Basement Type
|
Full (finished) |
|
Construction Style Attachment
|
Attached |
|
Cooling Type
|
Central Air Conditioning |
|
Exterior Finish
|
Brick, Concrete |
|
Fireplace Present
|
Yes |
|
Flooring Type
|
Hardwood, Tile, Vinyl |
|
Foundation Type
|
Poured Concrete |
|
Half Bath Total
|
1 |
|
Heating Fuel
|
Natural Gas |
|
Heating Type
|
Forced Air |
|
Stories Total
|
2 |
|
Size Interior
|
1100 - 1500 Sqft |
|
Type
|
Row / Townhouse |
|
Utility Water
|
Municipal Water, Lake/river Water Intake |
Parking
Land
|
Acreage
|
No |
|
Fence Type
|
Fully Fenced, Fenced Yard |
|
Land Amenities
|
Hospital, Park, Public Transit |
|
Landscape Features
|
Landscaped |
|
Sewer
|
Sanitary Sewer |
|
Size Depth
|
89 Ft ,10 In |
|
Size Frontage
|
21 Ft |
|
Size Irregular
|
21 X 89.9 Ft ; Fenced In Backyard |
|
Size Total Text
|
21 X 89.9 Ft ; Fenced In Backyard|under 1/2 Acre |
Rooms
| Level |
Type |
Length |
Width |
Dimensions |
|
Second Level |
Primary Bedroom |
3.97 m |
3.33 m |
3.97 m x 3.33 m |
|
Second Level |
Bathroom |
2.34 m |
2.35 m |
2.34 m x 2.35 m |
|
Second Level |
Bedroom 2 |
3.6 m |
3.51 m |
3.6 m x 3.51 m |
|
Second Level |
Bedroom 3 |
2.94 m |
2.97 m |
2.94 m x 2.97 m |
|
Second Level |
Bathroom |
2.94 m |
1.85 m |
2.94 m x 1.85 m |
|
Basement |
Recreational, Games Room |
4.48 m |
4.45 m |
4.48 m x 4.45 m |
|
Basement |
Bathroom |
2.34 m |
1.85 m |
2.34 m x 1.85 m |
|
Main Level |
Kitchen |
4.98 m |
3.09 m |
4.98 m x 3.09 m |
|
Main Level |
Family Room |
4.98 m |
3 m |
4.98 m x 3 m |
https://www.realtor.ca/real-estate/29036880/6-whitmer-street-milton-sc-scott-1036-sc-scott

