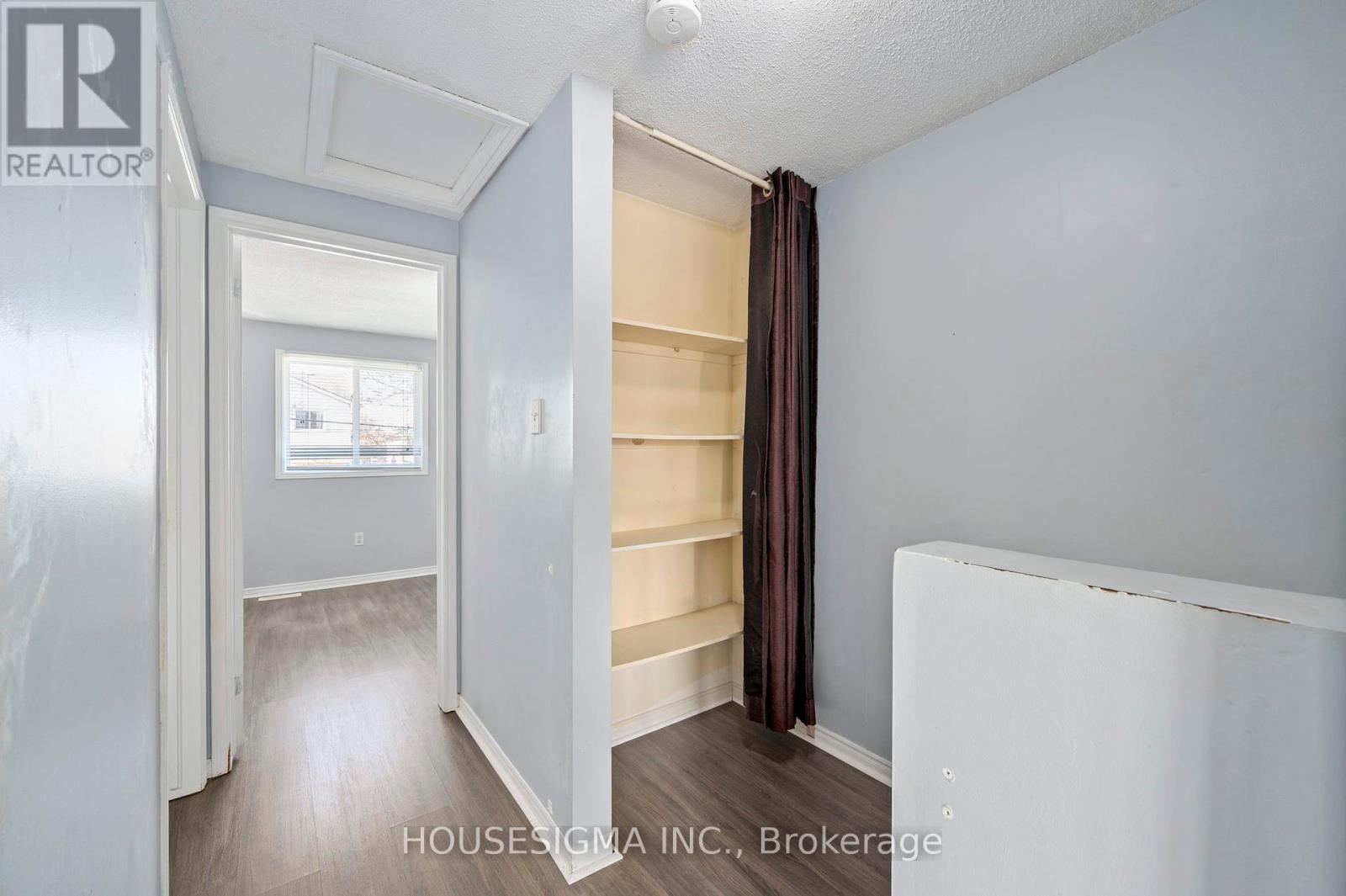3 Bedroom
2 Bathroom
1000 - 1199 sqft
Central Air Conditioning
Forced Air
$2,250 Monthly
This is your opportunity to live in a low maintenance townhouse condo in a quiet neighbourhood. The main floor offers spacious living with ample natural light especially through the living room bay window. You can also have a dining room or simply use the dinette area off the kitchen and have an extended living room. Completing the main floor is a 2 piece bathroom and patio doors off the kitchen to a private deck. The second floor presents a large primary bedroom and two additional bedrooms for a growing family. The main bathroom offers a lot of counter space and storage. That's not all! The basement provides additional living and recreation space with a finished rec room, den and laundry room. (id:49187)
Property Details
|
MLS® Number
|
X12129576 |
|
Property Type
|
Single Family |
|
Community Name
|
East I |
|
Community Features
|
Pet Restrictions |
|
Features
|
In Suite Laundry |
|
Parking Space Total
|
2 |
Building
|
Bathroom Total
|
2 |
|
Bedrooms Above Ground
|
3 |
|
Bedrooms Total
|
3 |
|
Appliances
|
Water Heater |
|
Basement Development
|
Finished |
|
Basement Type
|
Full (finished) |
|
Cooling Type
|
Central Air Conditioning |
|
Exterior Finish
|
Brick, Vinyl Siding |
|
Half Bath Total
|
1 |
|
Heating Fuel
|
Natural Gas |
|
Heating Type
|
Forced Air |
|
Stories Total
|
2 |
|
Size Interior
|
1000 - 1199 Sqft |
|
Type
|
Row / Townhouse |
Parking
Land
Rooms
| Level |
Type |
Length |
Width |
Dimensions |
|
Second Level |
Bedroom |
4.05 m |
3.96 m |
4.05 m x 3.96 m |
|
Second Level |
Bedroom 2 |
3.05 m |
2.53 m |
3.05 m x 2.53 m |
|
Second Level |
Bedroom 3 |
2.93 m |
2.41 m |
2.93 m x 2.41 m |
|
Second Level |
Bathroom |
2.93 m |
1.25 m |
2.93 m x 1.25 m |
|
Basement |
Laundry Room |
2.13 m |
2.13 m |
2.13 m x 2.13 m |
|
Basement |
Recreational, Games Room |
3.69 m |
5.18 m |
3.69 m x 5.18 m |
|
Basement |
Den |
2.47 m |
2.62 m |
2.47 m x 2.62 m |
|
Main Level |
Living Room |
3.96 m |
5.97 m |
3.96 m x 5.97 m |
|
Main Level |
Dining Room |
1.86 m |
2.47 m |
1.86 m x 2.47 m |
|
Main Level |
Kitchen |
2.87 m |
3.21 m |
2.87 m x 3.21 m |
|
Main Level |
Bathroom |
1.5 m |
0.95 m |
1.5 m x 0.95 m |
https://www.realtor.ca/real-estate/28271831/60-151-martinet-avenue-london-east-east-i-east-i


























