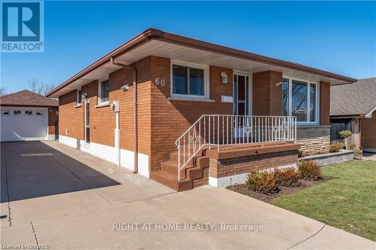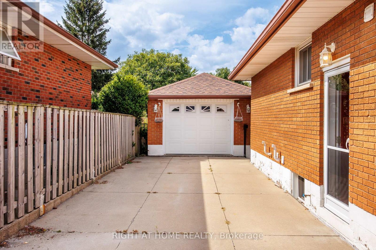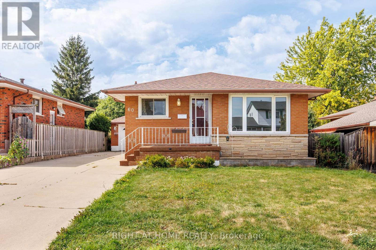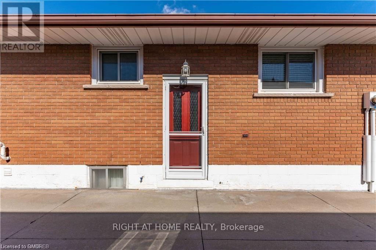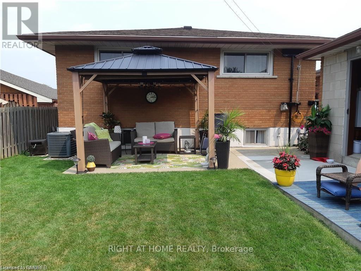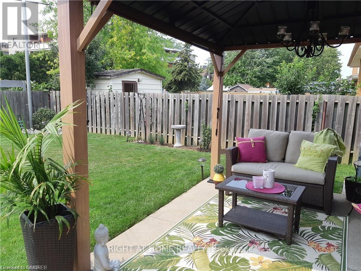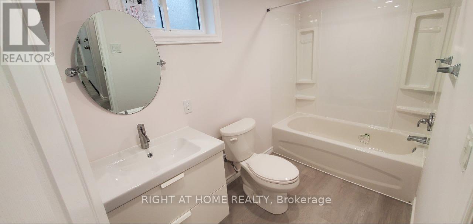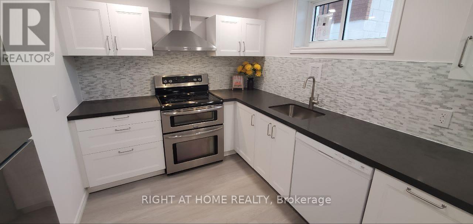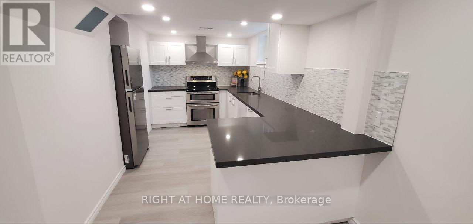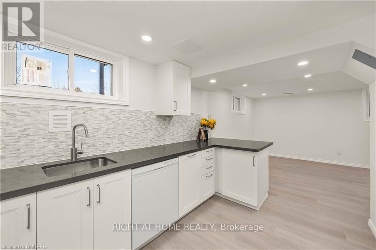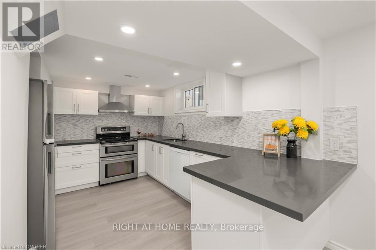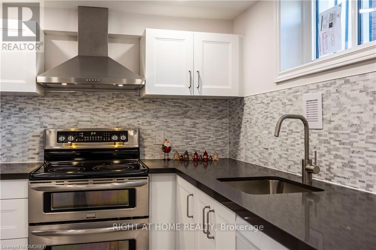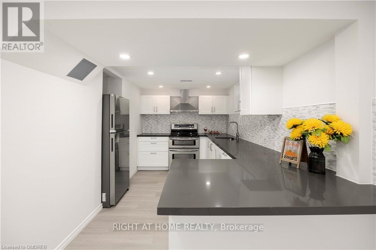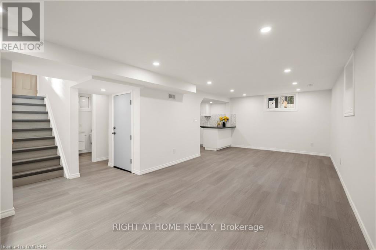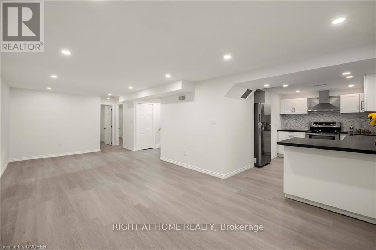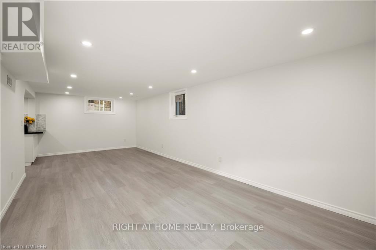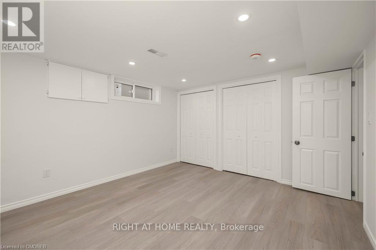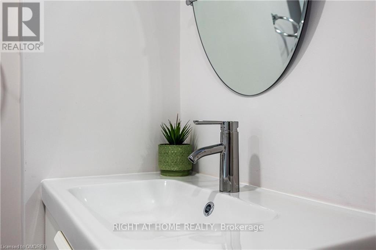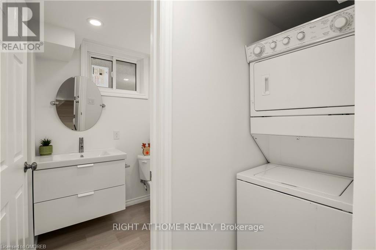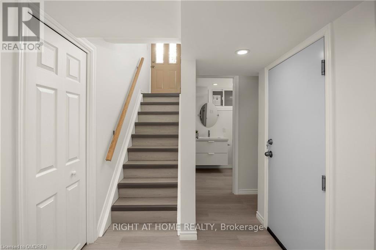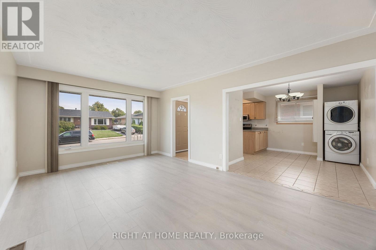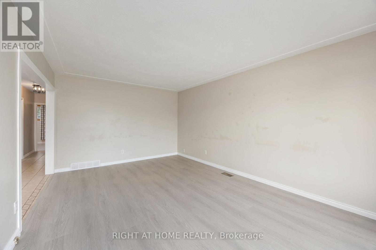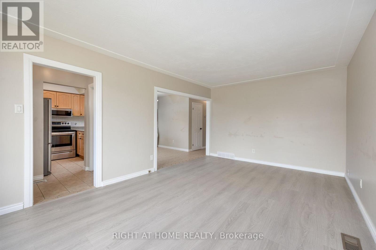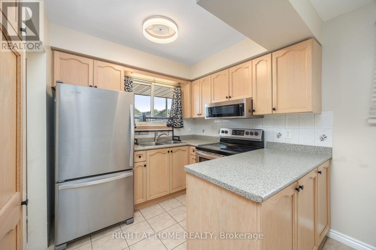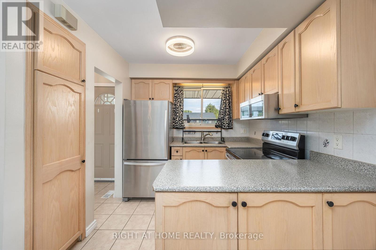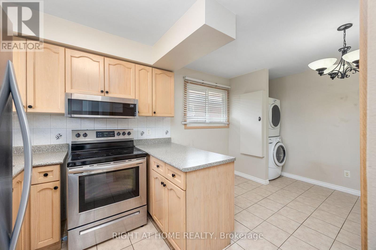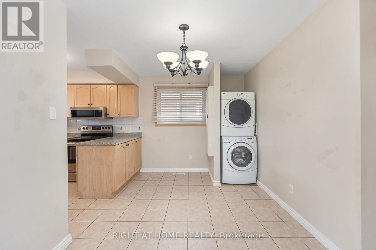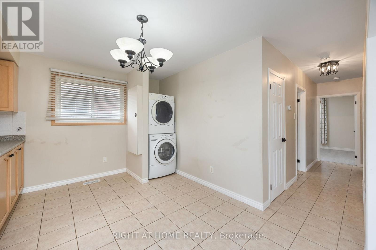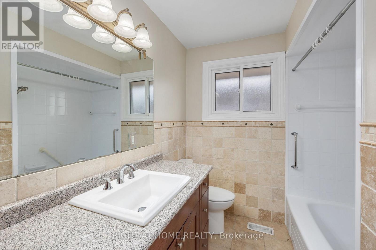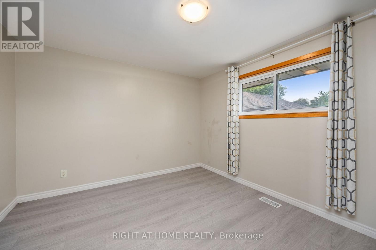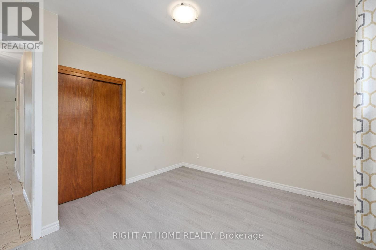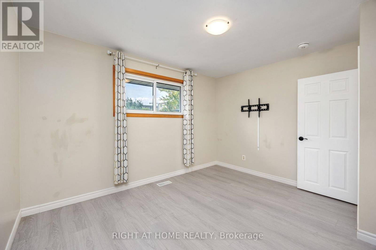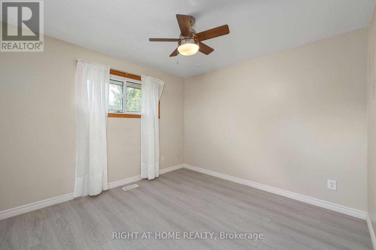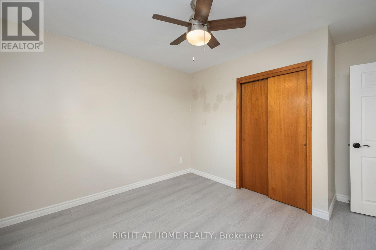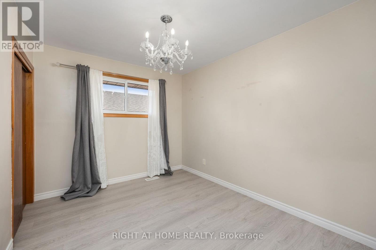5 Bedroom
2 Bathroom
1100 - 1500 sqft
Bungalow
Central Air Conditioning
Forced Air
$999,999
Upgraded 3+2 Bdrms 2 Full baths (Basement legal unit is rented separately). Warm and welcoming solid brick bungalow in a family-friendly neighborhood on a very quiet street! Open concept kitchen and living room. Tankless HWT will not let you down if you like to take hot shower without having to worry about hot water running out. Private front entrance. Fenced, sun-drenched rear yard is perfect for children or pets. Newly added concrete patio, sunning pad, and pergola make this a wonderful retreat. Recently Finished Legal Lower Unit with 2 Bedrooms, 1 Full Bathroom, Breakfast Area combined with Living Room. Welcoming, Bright and Modern Lower Unit. Better in Price, Upgrades, Condition, Usefulness and Space than a unit in a rental high-rise building. Everything you need for quiet and comfortable life as a Tenant you are going to find it here.2 Parking Spots on Driveway + 1 Inside Oversized Garage , Perfect for Entertainment Backyard.Close to all amenities, including parks, schools, shopping, highway access, and Confederation GO Station. (id:49187)
Property Details
|
MLS® Number
|
X12396911 |
|
Property Type
|
Single Family |
|
Neigbourhood
|
Greenford |
|
Community Name
|
Greenford |
|
Amenities Near By
|
Schools |
|
Community Features
|
Community Centre |
|
Equipment Type
|
Water Heater |
|
Features
|
Flat Site, Carpet Free |
|
Parking Space Total
|
3 |
|
Rental Equipment Type
|
Water Heater |
|
Structure
|
Patio(s), Porch |
Building
|
Bathroom Total
|
2 |
|
Bedrooms Above Ground
|
3 |
|
Bedrooms Below Ground
|
2 |
|
Bedrooms Total
|
5 |
|
Appliances
|
Garage Door Opener Remote(s), Dishwasher, Dryer, Freezer, Water Heater, Microwave, Range, Stove, Washer, Refrigerator |
|
Architectural Style
|
Bungalow |
|
Basement Development
|
Finished |
|
Basement Features
|
Apartment In Basement |
|
Basement Type
|
N/a (finished) |
|
Construction Style Attachment
|
Detached |
|
Cooling Type
|
Central Air Conditioning |
|
Exterior Finish
|
Brick |
|
Foundation Type
|
Block |
|
Heating Fuel
|
Natural Gas |
|
Heating Type
|
Forced Air |
|
Stories Total
|
1 |
|
Size Interior
|
1100 - 1500 Sqft |
|
Type
|
House |
|
Utility Water
|
Municipal Water |
Parking
Land
|
Acreage
|
No |
|
Fence Type
|
Fenced Yard |
|
Land Amenities
|
Schools |
|
Sewer
|
Sanitary Sewer |
|
Size Depth
|
100 Ft |
|
Size Frontage
|
45 Ft |
|
Size Irregular
|
45 X 100 Ft |
|
Size Total Text
|
45 X 100 Ft |
Rooms
| Level |
Type |
Length |
Width |
Dimensions |
|
Lower Level |
Eating Area |
2.28 m |
3.41 m |
2.28 m x 3.41 m |
|
Lower Level |
Bedroom 4 |
3.66 m |
3.05 m |
3.66 m x 3.05 m |
|
Lower Level |
Bedroom 5 |
3.66 m |
3.05 m |
3.66 m x 3.05 m |
|
Lower Level |
Living Room |
5.25 m |
3.53 m |
5.25 m x 3.53 m |
|
Lower Level |
Kitchen |
3.04 m |
3.41 m |
3.04 m x 3.41 m |
|
Main Level |
Living Room |
5.26 m |
3.53 m |
5.26 m x 3.53 m |
|
Main Level |
Kitchen |
2.45 m |
2.36 m |
2.45 m x 2.36 m |
|
Main Level |
Eating Area |
3.78 m |
2.62 m |
3.78 m x 2.62 m |
|
Main Level |
Primary Bedroom |
3.81 m |
3.38 m |
3.81 m x 3.38 m |
|
Main Level |
Bedroom 2 |
3.48 m |
3.05 m |
3.48 m x 3.05 m |
|
Main Level |
Bedroom 3 |
3.48 m |
2.75 m |
3.48 m x 2.75 m |
https://www.realtor.ca/real-estate/28848443/60-champlain-avenue-hamilton-greenford-greenford

