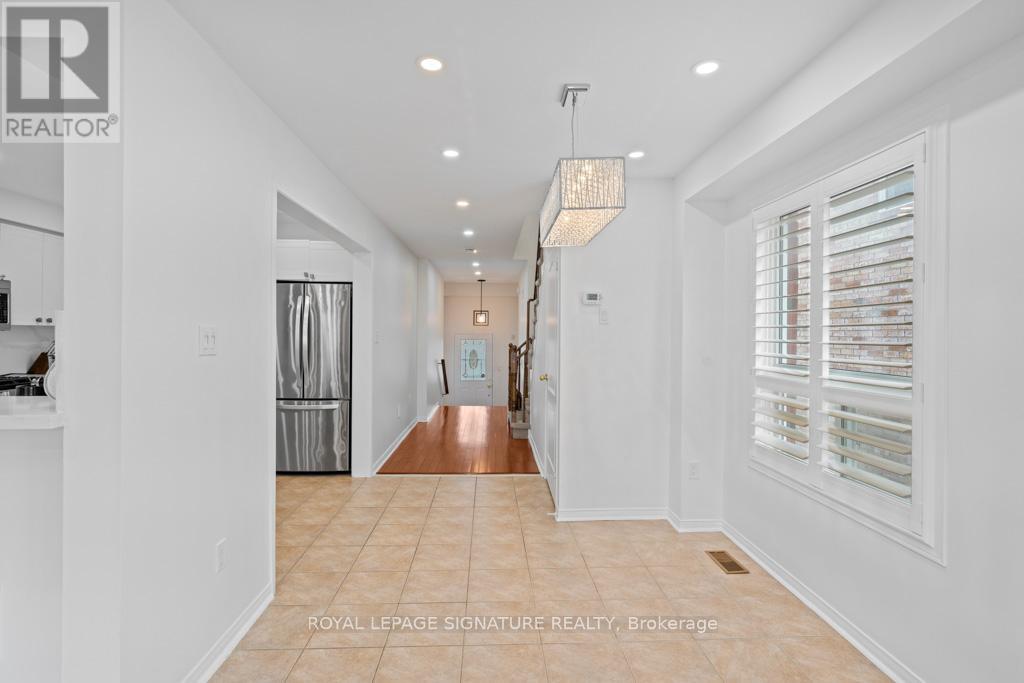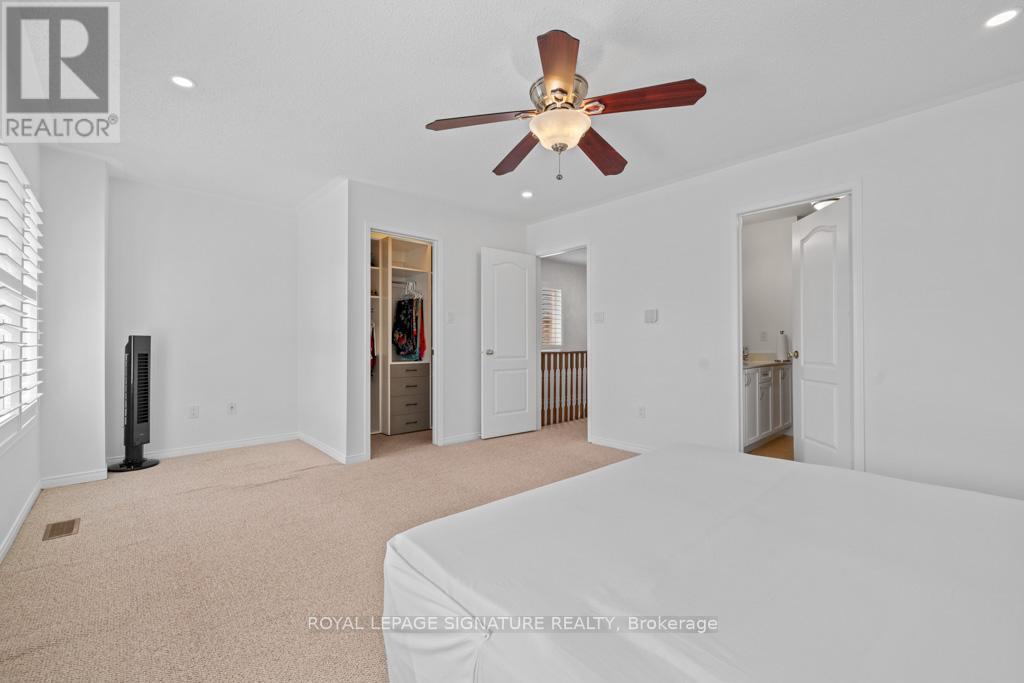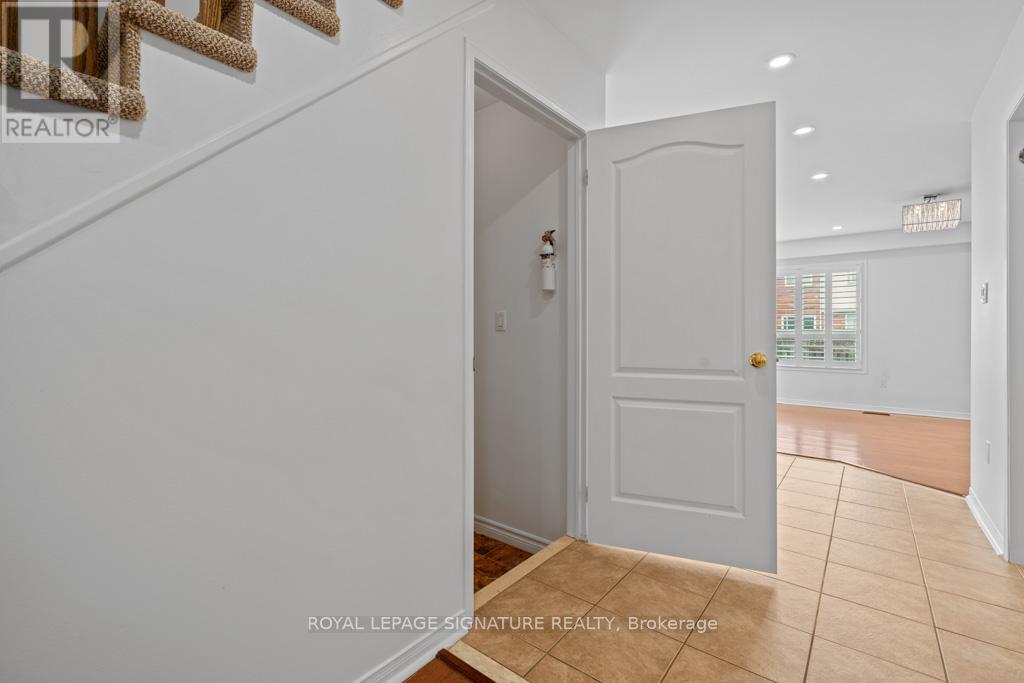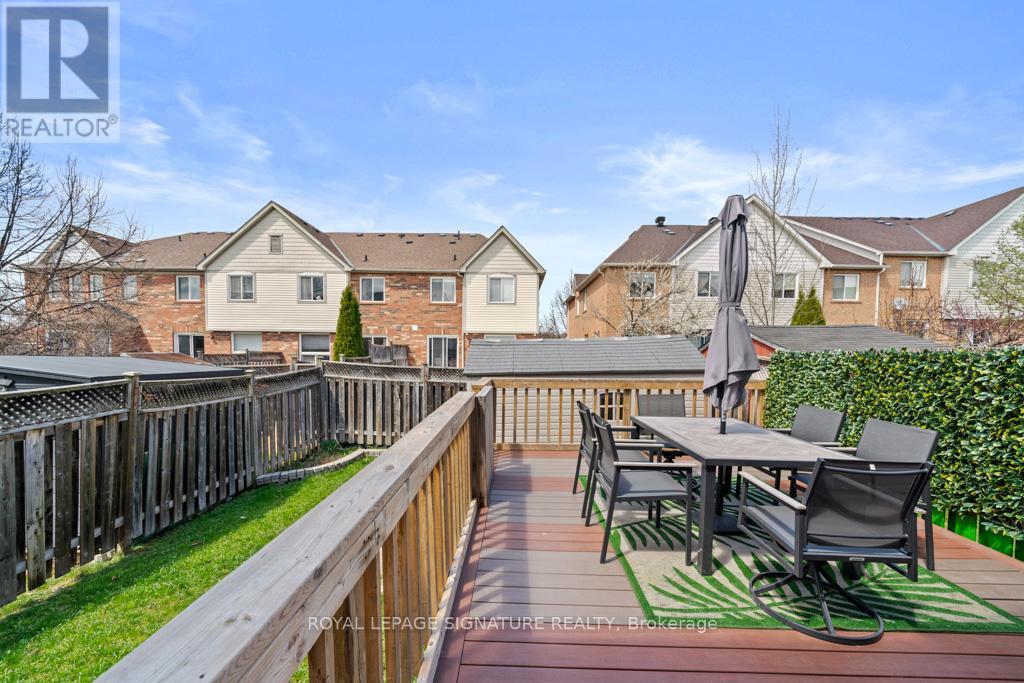3 Bedroom
4 Bathroom
1500 - 2000 sqft
Central Air Conditioning
Forced Air
$998,000
This spacious end-unit freehold townhouse epitomizes family living at its finest, with no maintenance fees. It is located in the desirable Summerhill Estates neighbourhood in the heart of Newmarket. Substantial $$$$ has been spent on upgrades. The home features a stunning modern kitchen, equipped with stainless steel appliances and overlooking the living and dining areas.The primary bedroom is generously sized and includes a 4-piece ensuite bathroom and a large walk-in closet. The finished basement is ideal for family gatherings and entertainment. The home has been well-maintained. California shutters throughout the house. Enjoy a private, fully fenced backyard complete with a composite deck. There is direct access to the car garage.Conveniently located near parks, schools, shopping, and public transit, this home offers unbeatable convenience. This gorgeous property is move-in ready, so don't miss out on the chance to own this distinctive home in a family-oriented neighbourhood with easy access to everything you need! (id:49187)
Property Details
|
MLS® Number
|
N12124435 |
|
Property Type
|
Single Family |
|
Community Name
|
Summerhill Estates |
|
Equipment Type
|
Water Heater - Gas |
|
Parking Space Total
|
3 |
|
Rental Equipment Type
|
Water Heater - Gas |
Building
|
Bathroom Total
|
4 |
|
Bedrooms Above Ground
|
3 |
|
Bedrooms Total
|
3 |
|
Appliances
|
Central Vacuum, Dishwasher, Dryer, Microwave, Stove, Two Washers, Window Coverings, Refrigerator |
|
Basement Development
|
Finished |
|
Basement Type
|
N/a (finished) |
|
Construction Style Attachment
|
Attached |
|
Cooling Type
|
Central Air Conditioning |
|
Exterior Finish
|
Brick |
|
Flooring Type
|
Hardwood, Ceramic, Carpeted, Laminate |
|
Foundation Type
|
Concrete |
|
Half Bath Total
|
2 |
|
Heating Fuel
|
Natural Gas |
|
Heating Type
|
Forced Air |
|
Stories Total
|
2 |
|
Size Interior
|
1500 - 2000 Sqft |
|
Type
|
Row / Townhouse |
|
Utility Water
|
Municipal Water |
Parking
Land
|
Acreage
|
No |
|
Sewer
|
Sanitary Sewer |
|
Size Depth
|
103 Ft ,4 In |
|
Size Frontage
|
26 Ft ,1 In |
|
Size Irregular
|
26.1 X 103.4 Ft |
|
Size Total Text
|
26.1 X 103.4 Ft |
Rooms
| Level |
Type |
Length |
Width |
Dimensions |
|
Second Level |
Primary Bedroom |
5.87 m |
4.06 m |
5.87 m x 4.06 m |
|
Second Level |
Bedroom 2 |
5.27 m |
2.79 m |
5.27 m x 2.79 m |
|
Second Level |
Bedroom 3 |
3.95 m |
2.91 m |
3.95 m x 2.91 m |
|
Basement |
Great Room |
7.34 m |
4.86 m |
7.34 m x 4.86 m |
|
Main Level |
Living Room |
5.68 m |
5.52 m |
5.68 m x 5.52 m |
|
Main Level |
Dining Room |
5.68 m |
5.52 m |
5.68 m x 5.52 m |
|
Main Level |
Kitchen |
3.71 m |
2.83 m |
3.71 m x 2.83 m |
https://www.realtor.ca/real-estate/28260079/60-hartford-crescent-newmarket-summerhill-estates-summerhill-estates














































