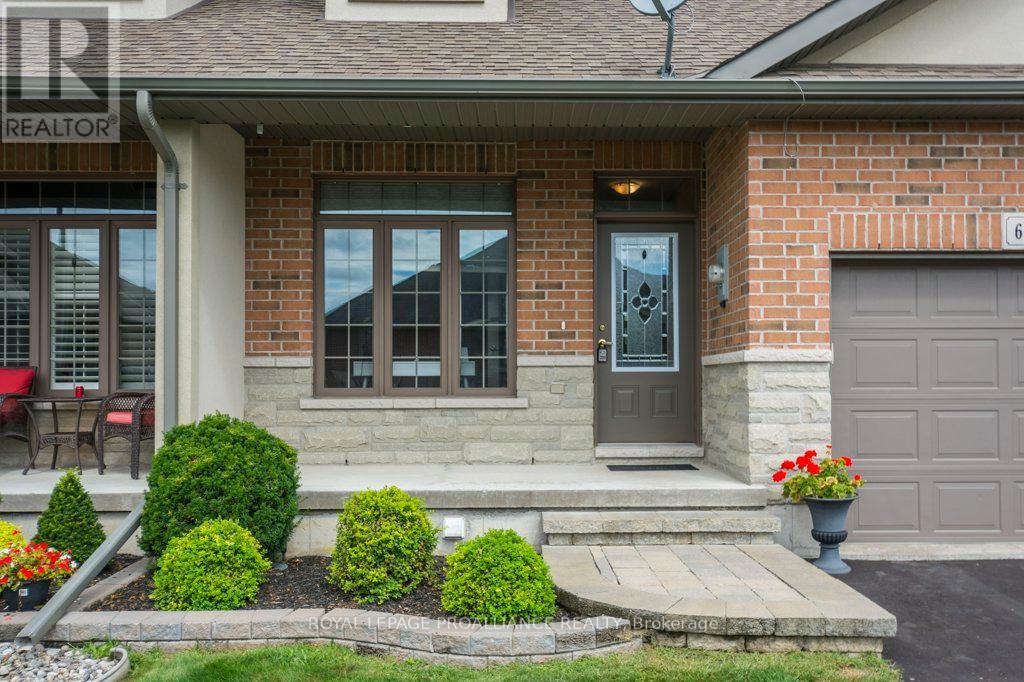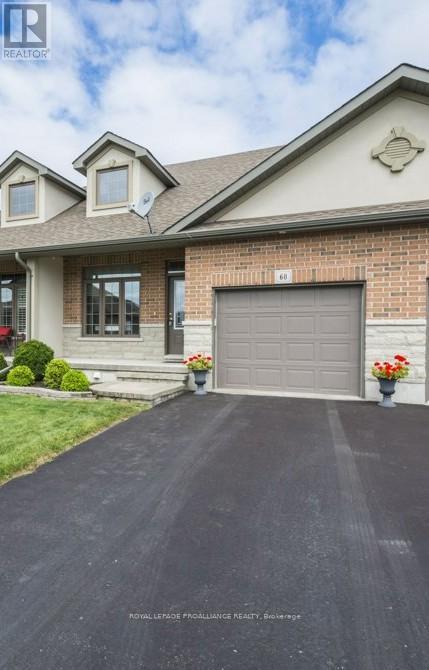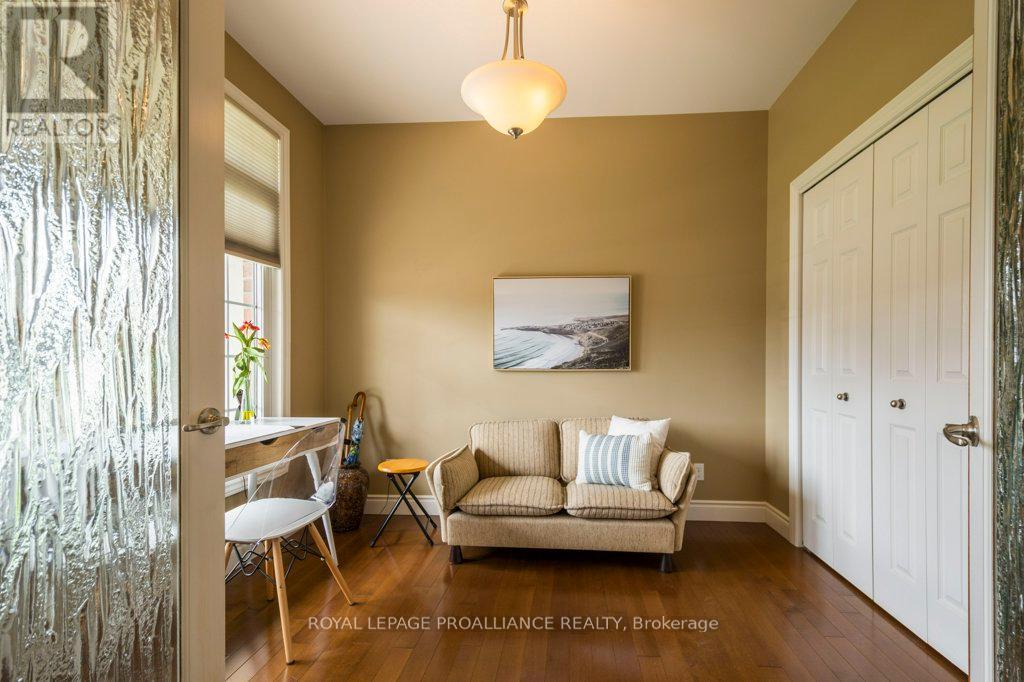3 Bedroom
3 Bathroom
700 - 1100 sqft
Bungalow
Central Air Conditioning
Forced Air
$529,000
Looking to downsize, then this is for you. Located in a highly desirable subdivision just a few minutes away from shopping centers and the 401. Immaculate middle unit town home on one level. Open concept living/dining and kitchen which includes breakfast bar and stainless steel appliances. Spacious primary bedroom with walk-in closet and cheater door to 4 piece main bathroom. Second bedroom/den, laundry and 2 piece bathroom complete this level. Hardwood and ceramic throughout main level except Primary bedroom. Finished basement with rec room, bedroom, office and another 2 piece bathroom. Do not miss this one. (id:49187)
Property Details
|
MLS® Number
|
X12232873 |
|
Property Type
|
Single Family |
|
Community Name
|
Thurlow Ward |
|
Parking Space Total
|
2 |
Building
|
Bathroom Total
|
3 |
|
Bedrooms Above Ground
|
2 |
|
Bedrooms Below Ground
|
1 |
|
Bedrooms Total
|
3 |
|
Age
|
6 To 15 Years |
|
Appliances
|
Central Vacuum, Dishwasher, Dryer, Freezer, Garage Door Opener, Microwave, Stove, Washer, Window Coverings, Refrigerator |
|
Architectural Style
|
Bungalow |
|
Basement Development
|
Finished |
|
Basement Type
|
Full (finished) |
|
Construction Style Attachment
|
Attached |
|
Cooling Type
|
Central Air Conditioning |
|
Exterior Finish
|
Brick, Stone |
|
Foundation Type
|
Concrete |
|
Half Bath Total
|
2 |
|
Heating Fuel
|
Natural Gas |
|
Heating Type
|
Forced Air |
|
Stories Total
|
1 |
|
Size Interior
|
700 - 1100 Sqft |
|
Type
|
Row / Townhouse |
|
Utility Water
|
Municipal Water |
Parking
Land
|
Acreage
|
No |
|
Sewer
|
Sanitary Sewer |
|
Size Depth
|
99 Ft ,8 In |
|
Size Frontage
|
26 Ft |
|
Size Irregular
|
26 X 99.7 Ft |
|
Size Total Text
|
26 X 99.7 Ft|under 1/2 Acre |
|
Zoning Description
|
Res |
Rooms
| Level |
Type |
Length |
Width |
Dimensions |
|
Basement |
Recreational, Games Room |
4.67 m |
5.37 m |
4.67 m x 5.37 m |
|
Basement |
Bedroom |
4.67 m |
3.49 m |
4.67 m x 3.49 m |
|
Basement |
Office |
3.72 m |
3.64 m |
3.72 m x 3.64 m |
|
Basement |
Utility Room |
2.63 m |
7.71 m |
2.63 m x 7.71 m |
|
Main Level |
Living Room |
4.01 m |
2.5 m |
4.01 m x 2.5 m |
|
Main Level |
Dining Room |
4.01 m |
2.13 m |
4.01 m x 2.13 m |
|
Main Level |
Kitchen |
4.01 m |
3.27 m |
4.01 m x 3.27 m |
|
Main Level |
Primary Bedroom |
3.47 m |
5.81 m |
3.47 m x 5.81 m |
|
Main Level |
Bedroom |
2.69 m |
2.98 m |
2.69 m x 2.98 m |
Utilities
|
Cable
|
Installed |
|
Electricity
|
Installed |
|
Sewer
|
Installed |
https://www.realtor.ca/real-estate/28493743/60-princeton-place-belleville-thurlow-ward-thurlow-ward































