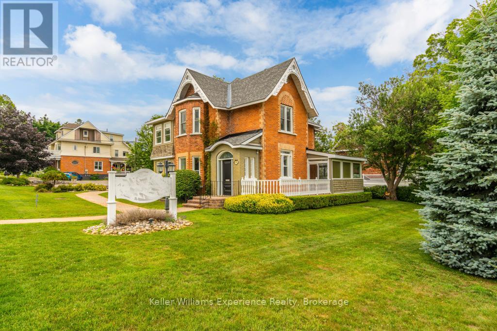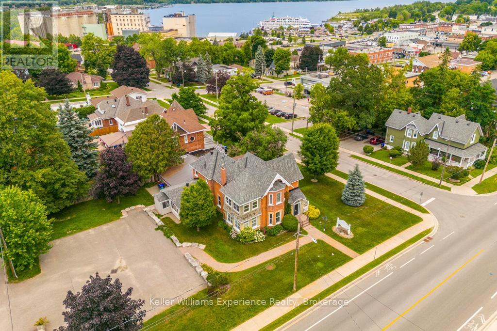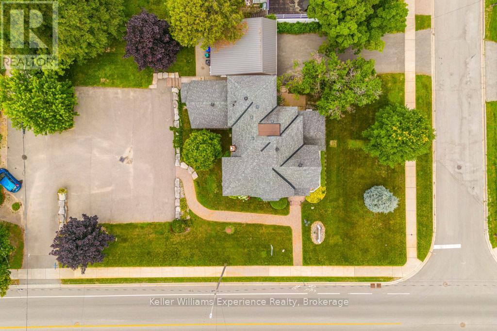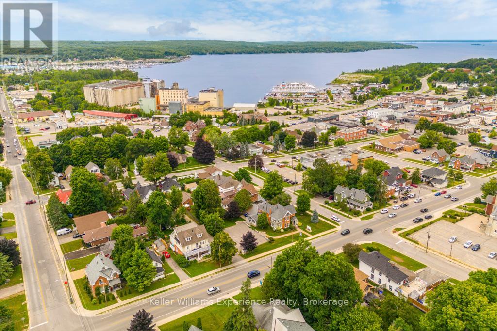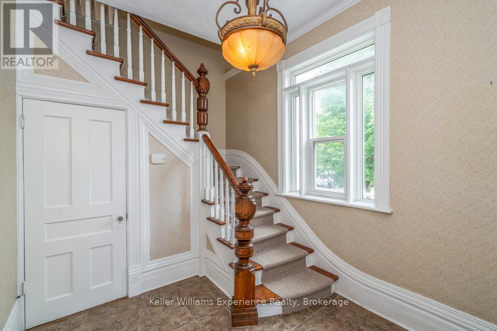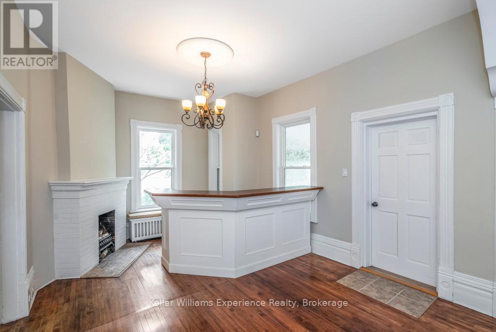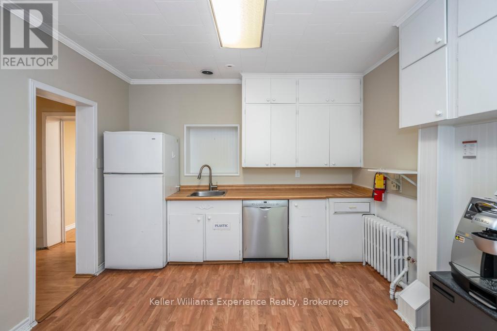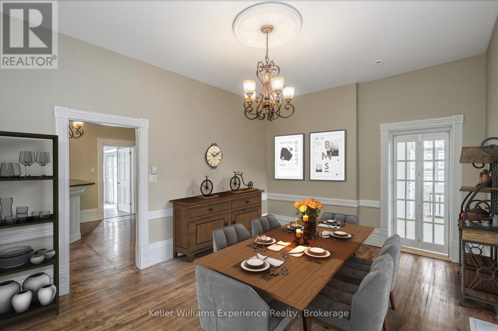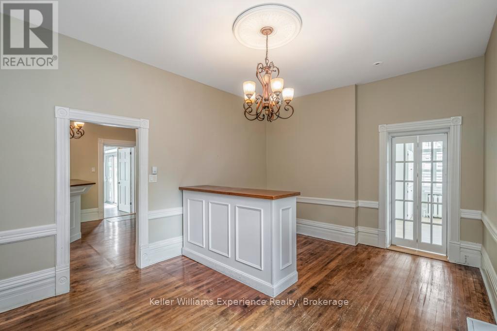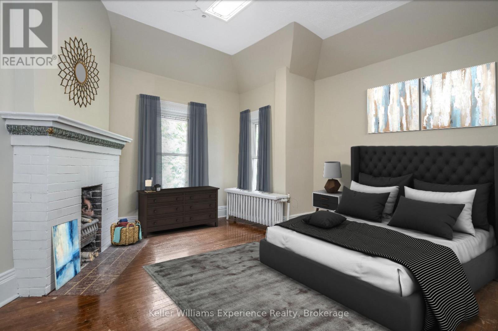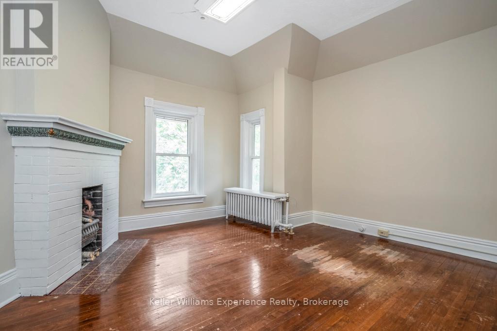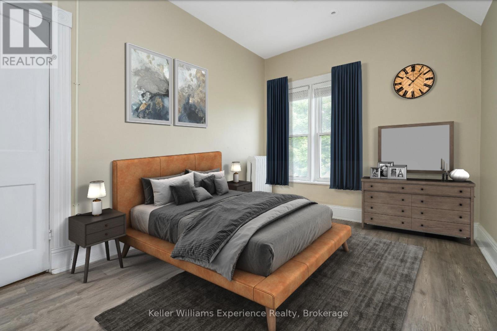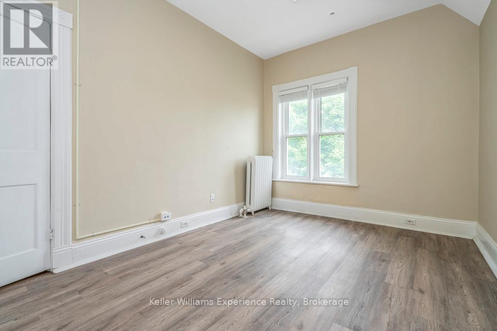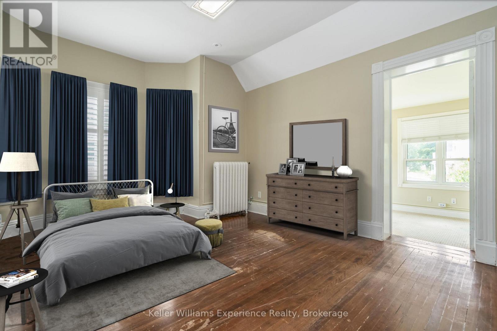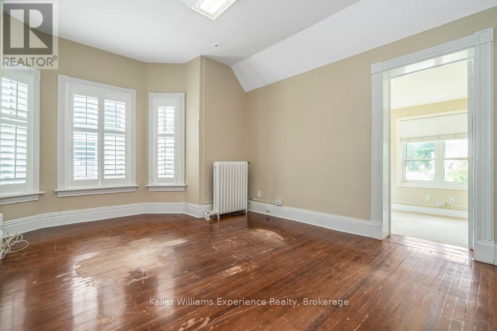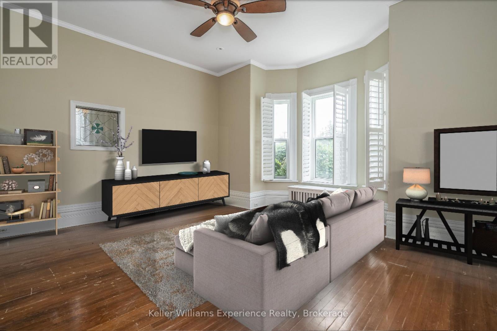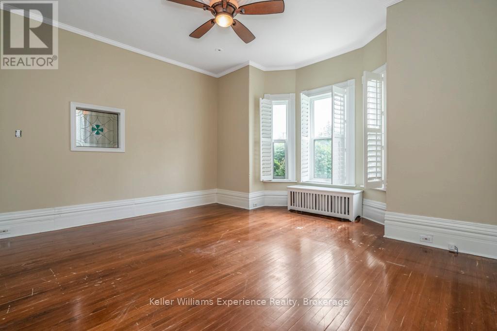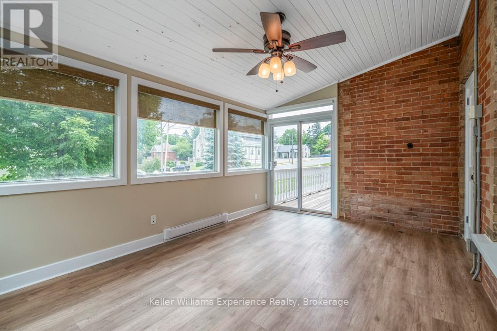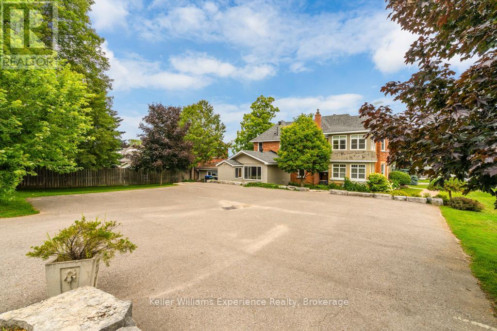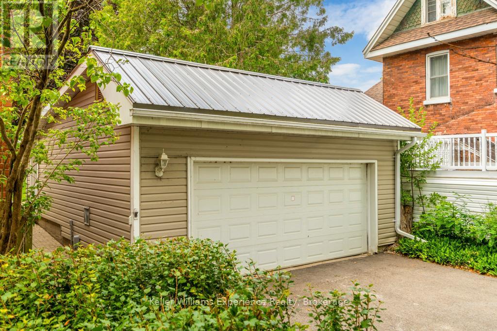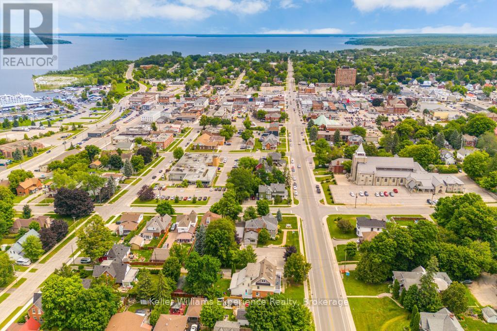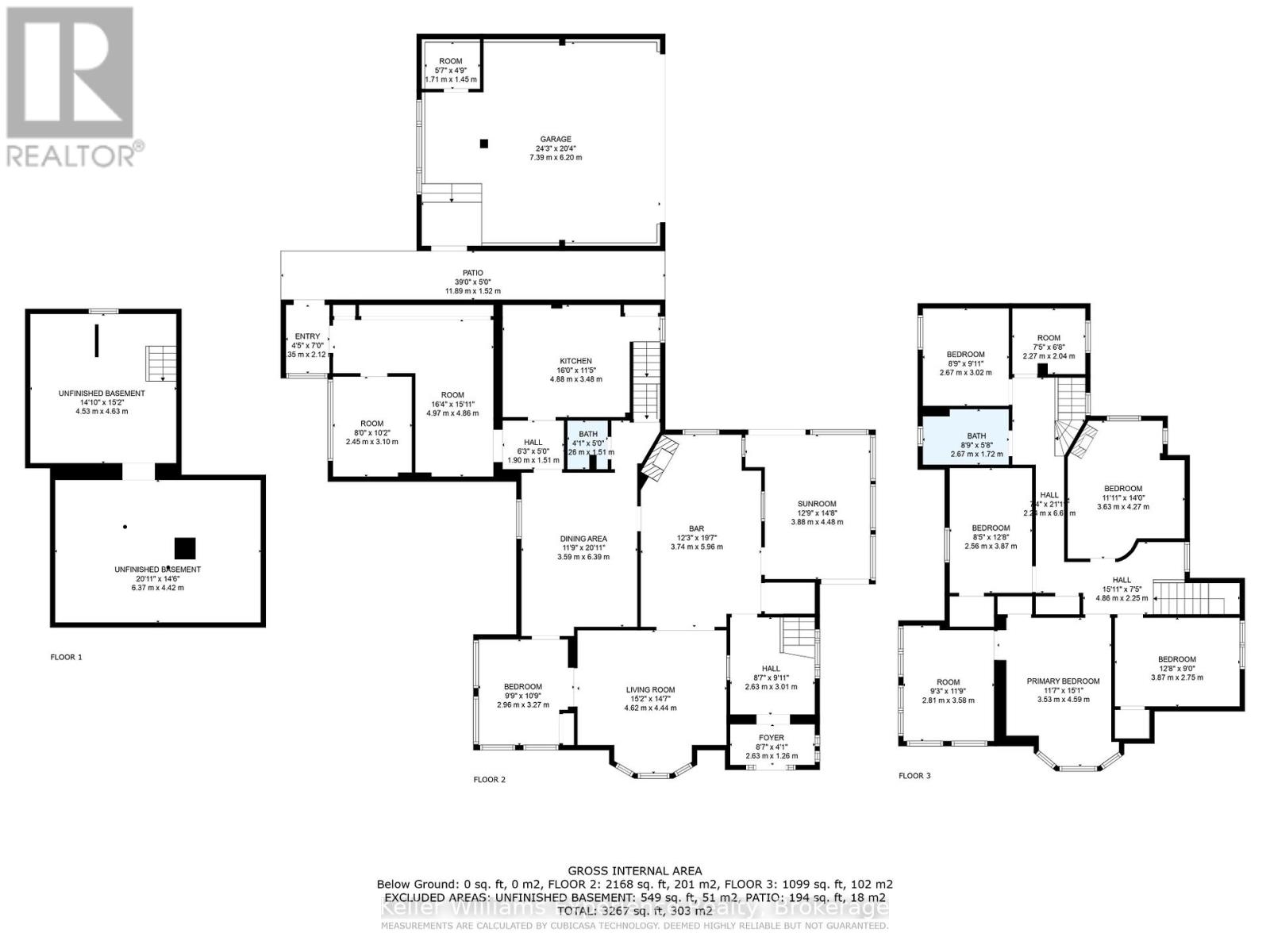4 Bedroom
2 Bathroom
3000 - 3500 sqft
Wall Unit
Hot Water Radiator Heat
Landscaped
$749,900
Welcome to one of Midlands classic century homes. Zoned Residential Office, this property is ideal for a professional office, personal residence, or a combination of both. Inside, you'll find a large formal entrance and plenty of natural light. The layout includes a formal dining room, front and back staircases, and two sunrooms - one off the primary bedroom and another off the living room. Two separate driveways provide access from both Hugel Ave and Third St, and there's a heated and insulated double car garage. The roof was replaced 8-9 years ago. Whether you're setting up a business, looking for a place to call home, or need space for both, this property offers flexibility in a great location! A unique opportunity to own a piece of Midland's history. (id:49187)
Open House
This property has open houses!
Starts at:
12:00 pm
Ends at:
1:30 pm
Property Details
|
MLS® Number
|
S12176114 |
|
Property Type
|
Single Family |
|
Community Name
|
Midland |
|
Amenities Near By
|
Hospital, Marina, Public Transit |
|
Parking Space Total
|
18 |
|
Structure
|
Porch |
Building
|
Bathroom Total
|
2 |
|
Bedrooms Above Ground
|
4 |
|
Bedrooms Total
|
4 |
|
Appliances
|
Dishwasher, Refrigerator |
|
Basement Development
|
Unfinished |
|
Basement Type
|
Partial (unfinished) |
|
Construction Style Attachment
|
Detached |
|
Cooling Type
|
Wall Unit |
|
Exterior Finish
|
Brick |
|
Fire Protection
|
Alarm System |
|
Foundation Type
|
Stone |
|
Half Bath Total
|
1 |
|
Heating Type
|
Hot Water Radiator Heat |
|
Stories Total
|
2 |
|
Size Interior
|
3000 - 3500 Sqft |
|
Type
|
House |
|
Utility Water
|
Municipal Water |
Parking
Land
|
Acreage
|
No |
|
Land Amenities
|
Hospital, Marina, Public Transit |
|
Landscape Features
|
Landscaped |
|
Sewer
|
Sanitary Sewer |
|
Size Depth
|
99 Ft ,10 In |
|
Size Frontage
|
149 Ft ,10 In |
|
Size Irregular
|
149.9 X 99.9 Ft |
|
Size Total Text
|
149.9 X 99.9 Ft |
|
Surface Water
|
Lake/pond |
|
Zoning Description
|
Ro |
Rooms
| Level |
Type |
Length |
Width |
Dimensions |
|
Second Level |
Bedroom |
3.86 m |
2.74 m |
3.86 m x 2.74 m |
|
Second Level |
Bedroom |
4.27 m |
3.63 m |
4.27 m x 3.63 m |
|
Second Level |
Bedroom |
3.86 m |
2.57 m |
3.86 m x 2.57 m |
|
Second Level |
Office |
3.02 m |
2.67 m |
3.02 m x 2.67 m |
|
Second Level |
Den |
2.26 m |
2.03 m |
2.26 m x 2.03 m |
|
Second Level |
Primary Bedroom |
4.6 m |
3.53 m |
4.6 m x 3.53 m |
|
Second Level |
Sunroom |
3.58 m |
2.82 m |
3.58 m x 2.82 m |
|
Main Level |
Kitchen |
4.88 m |
3.48 m |
4.88 m x 3.48 m |
|
Main Level |
Dining Room |
6.38 m |
3.58 m |
6.38 m x 3.58 m |
|
Main Level |
Living Room |
4.62 m |
4.44 m |
4.62 m x 4.44 m |
|
Main Level |
Family Room |
5.97 m |
3.73 m |
5.97 m x 3.73 m |
|
Main Level |
Sunroom |
4.47 m |
3.89 m |
4.47 m x 3.89 m |
|
Main Level |
Office |
3.28 m |
2.97 m |
3.28 m x 2.97 m |
|
Main Level |
Other |
4.98 m |
4.85 m |
4.98 m x 4.85 m |
|
Main Level |
Other |
3.1 m |
2.44 m |
3.1 m x 2.44 m |
https://www.realtor.ca/real-estate/28372600/600-hugel-avenue-midland-midland

