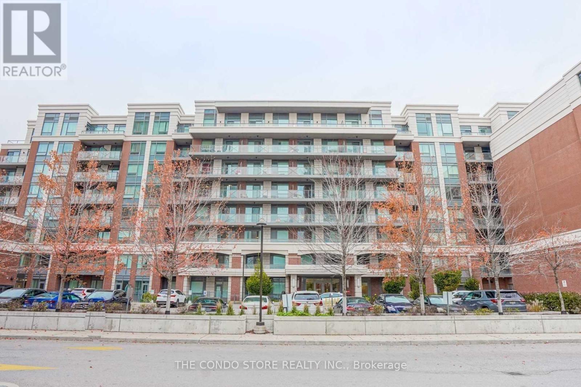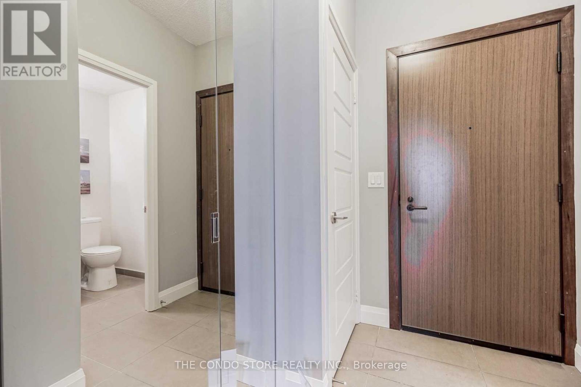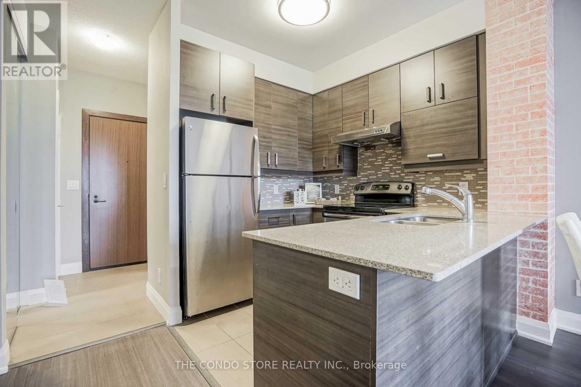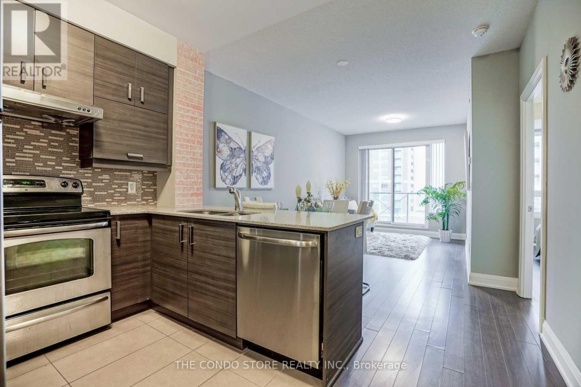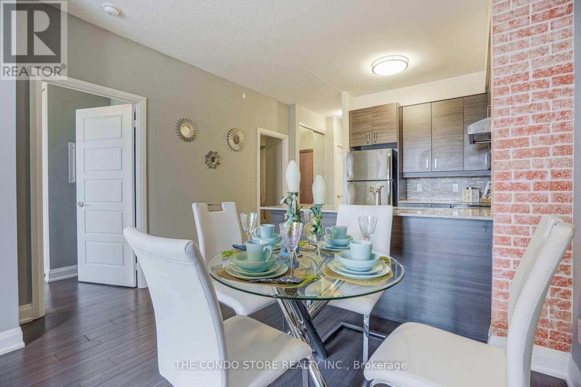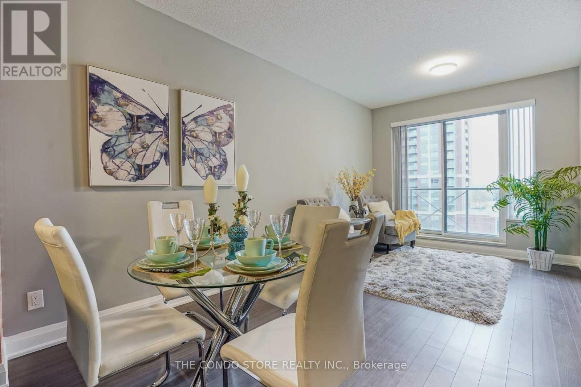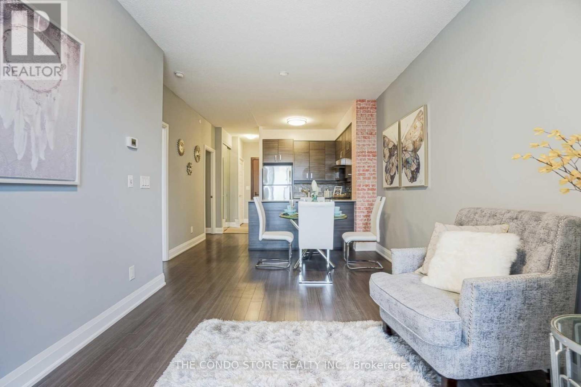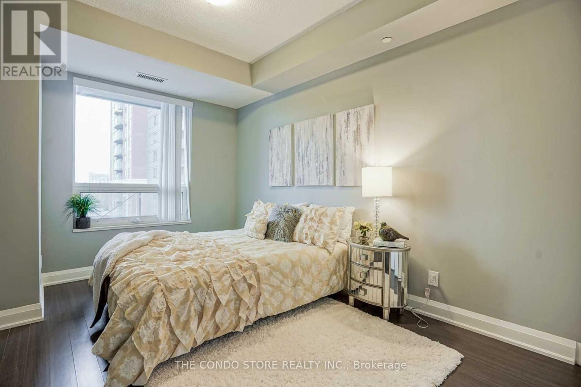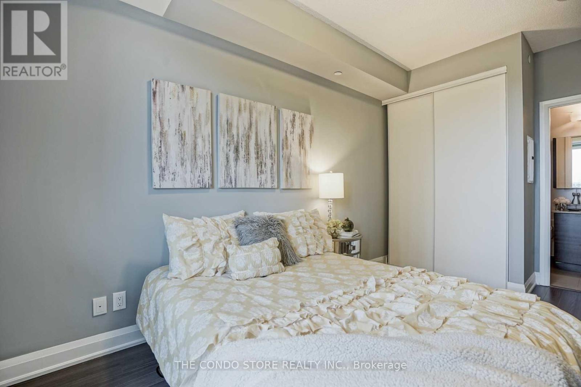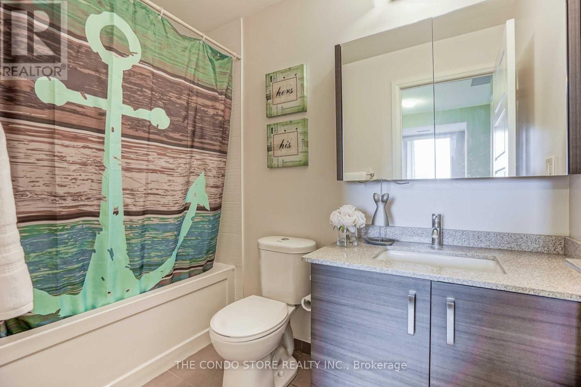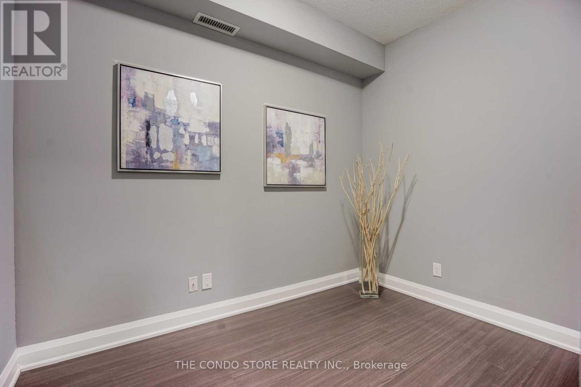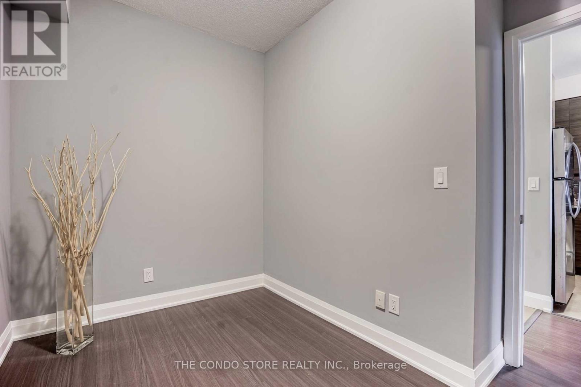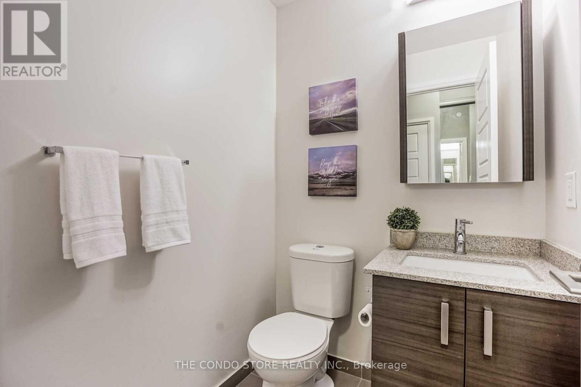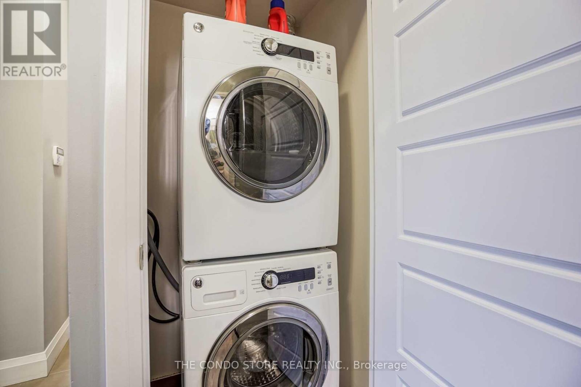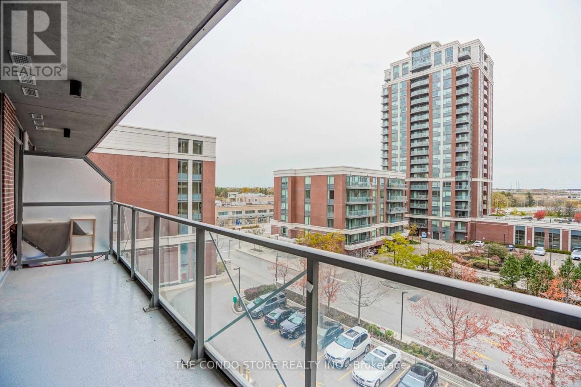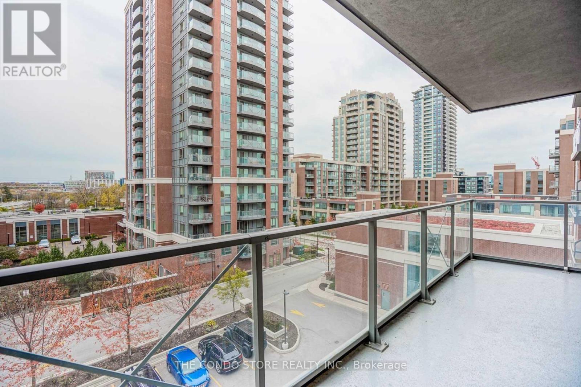2 Bedroom
2 Bathroom
600 - 699 sqft
Fireplace
Central Air Conditioning
Forced Air
$2,800 Monthly
River Walk In The Heart Of Unionville. Immaculately Maintained, Clean, Safe & Comfortable Building! 9 Ft Ceilings, Great Layout, Meticulous Condition. Like New! Exceptional Sunny South Exposure W/ Extra Wide Balcony. Extra Large Parking for Biggest SUV. Extra Large Locker Incl! 2nd Bedroom is young child or student size. Can Also Serve spacious office! Walking Distance & Super Convenient Location, Close To Shopping, Whole Foods & No Frills, 404/407, Best Schools/Library, AAA Restaurants & Golf Courses + York University Markham Branch. Extras: Stainless Steel Kitchen Appliances, Elf's Stacked Washer/Dryer, Window Coverings Where Attached. (id:49187)
Property Details
|
MLS® Number
|
N12282800 |
|
Property Type
|
Single Family |
|
Community Name
|
Unionville |
|
Community Features
|
Pet Restrictions |
|
Features
|
Balcony |
|
Parking Space Total
|
1 |
Building
|
Bathroom Total
|
2 |
|
Bedrooms Above Ground
|
2 |
|
Bedrooms Total
|
2 |
|
Amenities
|
Storage - Locker |
|
Cooling Type
|
Central Air Conditioning |
|
Exterior Finish
|
Brick, Concrete |
|
Fireplace Present
|
Yes |
|
Flooring Type
|
Hardwood |
|
Half Bath Total
|
1 |
|
Heating Fuel
|
Natural Gas |
|
Heating Type
|
Forced Air |
|
Size Interior
|
600 - 699 Sqft |
|
Type
|
Apartment |
Parking
Land
Rooms
| Level |
Type |
Length |
Width |
Dimensions |
|
Main Level |
Living Room |
5.5 m |
3 m |
5.5 m x 3 m |
|
Main Level |
Dining Room |
5.5 m |
3 m |
5.5 m x 3 m |
|
Main Level |
Kitchen |
2.6 m |
2.6 m |
2.6 m x 2.6 m |
|
Main Level |
Primary Bedroom |
3.6 m |
3.3 m |
3.6 m x 3.3 m |
|
Main Level |
Bedroom 2 |
2.4 m |
2.4 m |
2.4 m x 2.4 m |
https://www.realtor.ca/real-estate/28600795/605-8228-birchmount-road-markham-unionville-unionville

