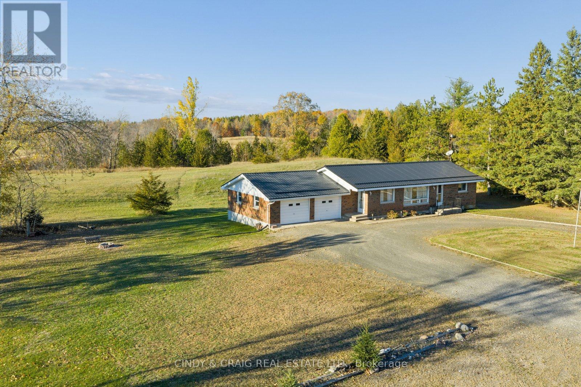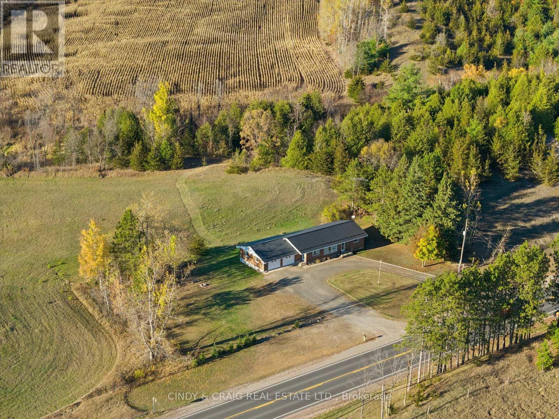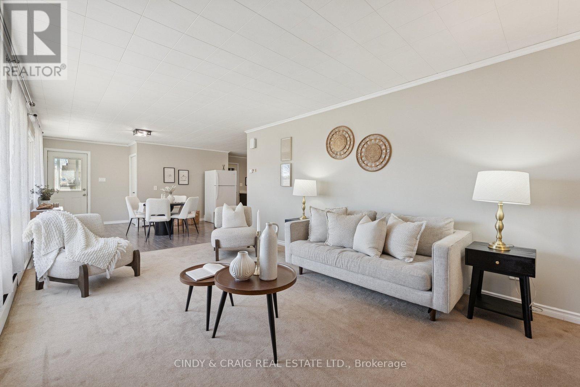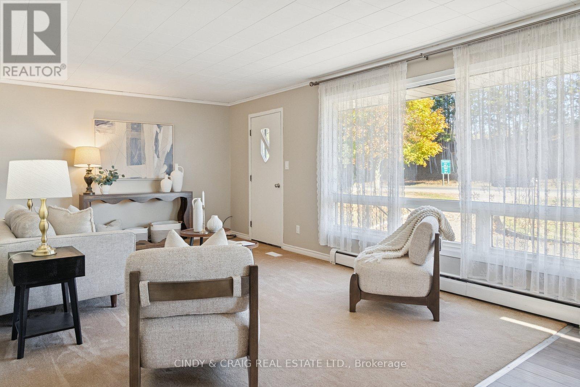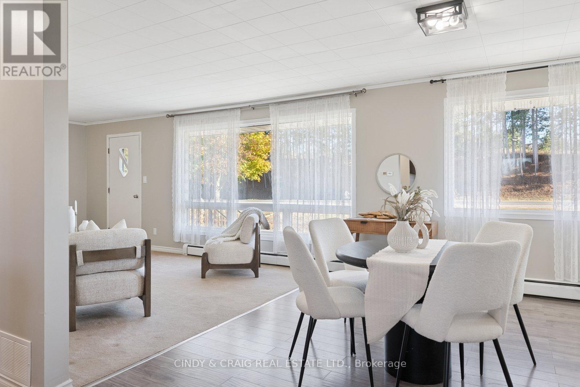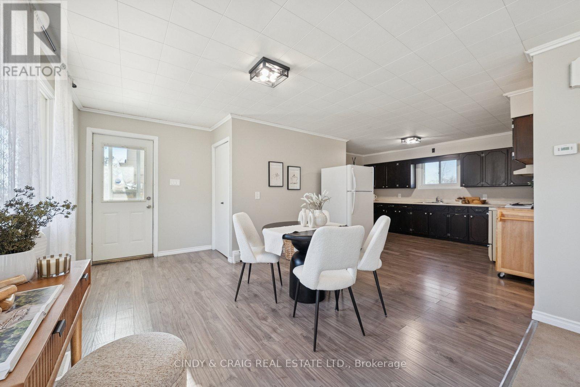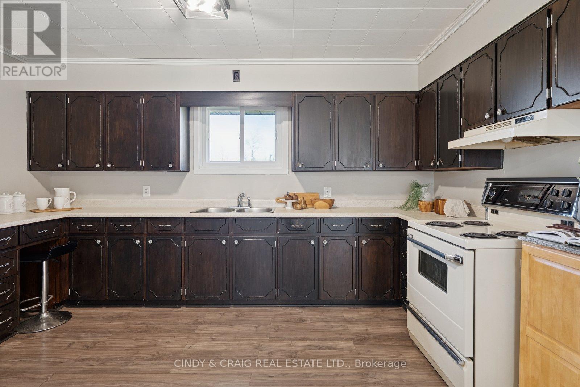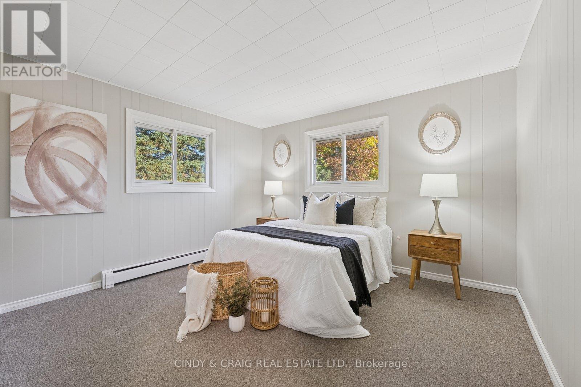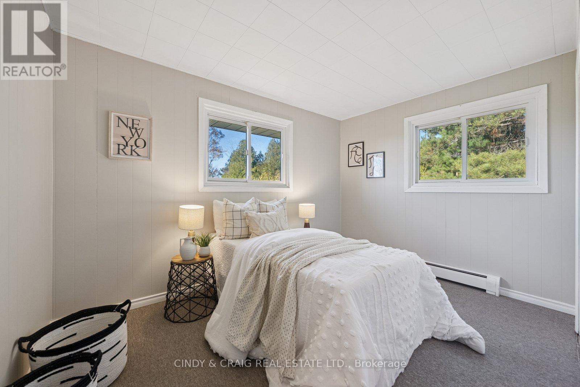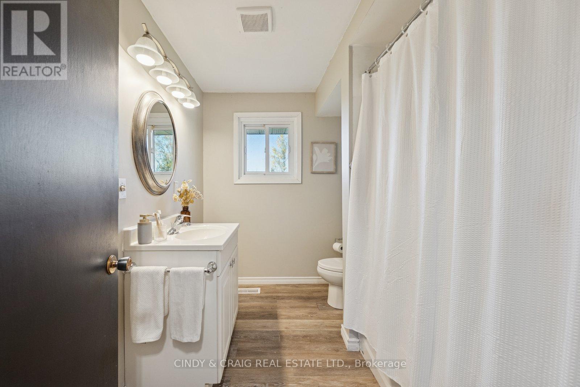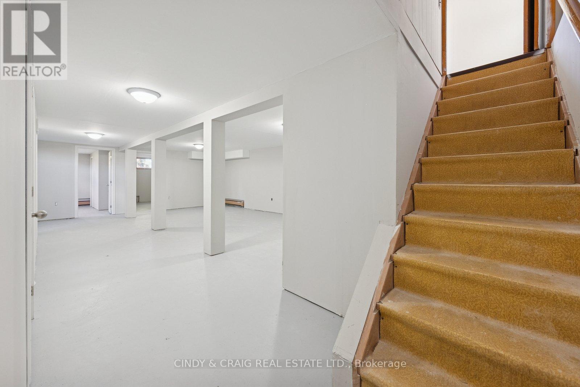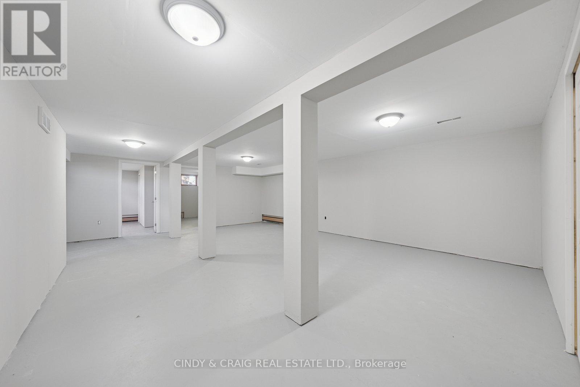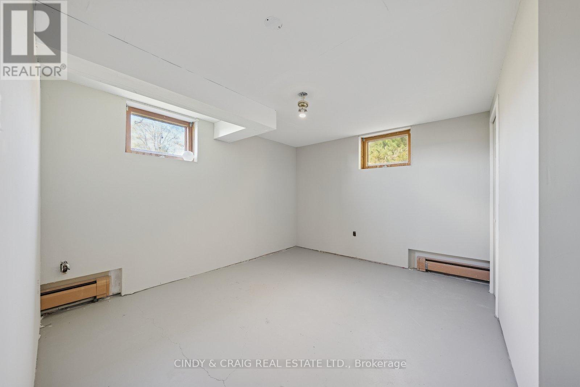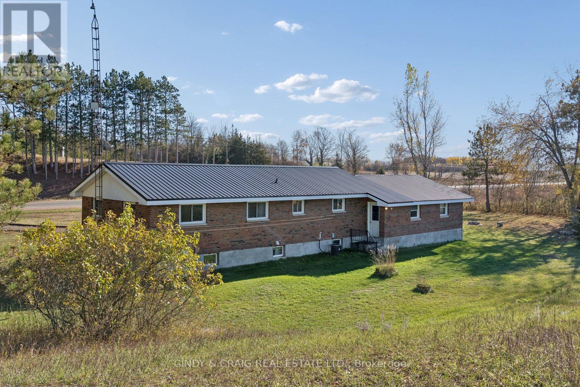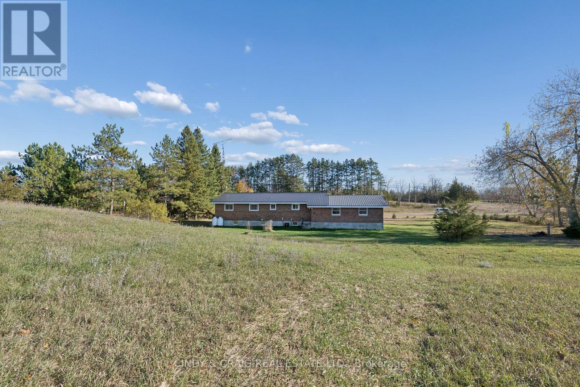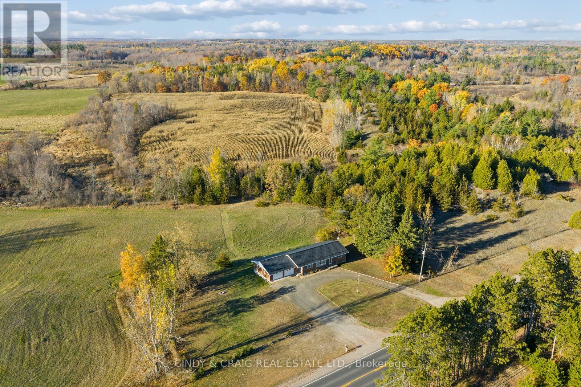4 Bedroom
1 Bathroom
700 - 1100 sqft
Bungalow
Central Air Conditioning
Forced Air
$439,900
Welcome to this delightful bungalow located in the friendly community of Tweed, just steps from local shops, schools and the beautiful Moira River. This cozy home offers comfort, character, and easy living - perfect for first-time buyers, retirees, or anyone looking to downsize. Step inside to find a bright and inviting open concept living/dining area, filled with natural light. The kitchen features plenty of cabinetry and workspace, making it ideal for everyday meals or entertaining. Two well-sized bedrooms and a 4-piece bathroom complete this main level. Enjoy the outdoors with a spacious backyard, perfect for gardening, barbecues, or relaxing on a sunny afternoon. Located just minutes from Stoco Lake, this home combines small-town charm with easy access to Belleville, Madoc, and Highway 37. Don't miss your chance to call this charming bungalow home! (id:49187)
Property Details
|
MLS® Number
|
X12489632 |
|
Property Type
|
Single Family |
|
Community Name
|
Tweed (Village) |
|
Equipment Type
|
Water Heater, Propane Tank |
|
Parking Space Total
|
10 |
|
Rental Equipment Type
|
Water Heater, Propane Tank |
Building
|
Bathroom Total
|
1 |
|
Bedrooms Above Ground
|
2 |
|
Bedrooms Below Ground
|
2 |
|
Bedrooms Total
|
4 |
|
Appliances
|
Dryer, Stove, Washer, Refrigerator |
|
Architectural Style
|
Bungalow |
|
Basement Development
|
Partially Finished |
|
Basement Type
|
N/a (partially Finished) |
|
Construction Style Attachment
|
Detached |
|
Cooling Type
|
Central Air Conditioning |
|
Exterior Finish
|
Brick |
|
Foundation Type
|
Concrete |
|
Heating Fuel
|
Propane |
|
Heating Type
|
Forced Air |
|
Stories Total
|
1 |
|
Size Interior
|
700 - 1100 Sqft |
|
Type
|
House |
Parking
Land
|
Acreage
|
No |
|
Sewer
|
Septic System |
|
Size Depth
|
100 Ft |
|
Size Frontage
|
200 Ft |
|
Size Irregular
|
200 X 100 Ft |
|
Size Total Text
|
200 X 100 Ft |
|
Zoning Description
|
Rr |
Rooms
| Level |
Type |
Length |
Width |
Dimensions |
|
Basement |
Recreational, Games Room |
7.01 m |
7.42 m |
7.01 m x 7.42 m |
|
Basement |
Bedroom |
3.41 m |
3.62 m |
3.41 m x 3.62 m |
|
Basement |
Bedroom |
3.44 m |
3.61 m |
3.44 m x 3.61 m |
|
Main Level |
Kitchen |
3.73 m |
4.24 m |
3.73 m x 4.24 m |
|
Main Level |
Living Room |
3.51 m |
5.39 m |
3.51 m x 5.39 m |
|
Main Level |
Dining Room |
3.58 m |
4.25 m |
3.58 m x 4.25 m |
|
Main Level |
Primary Bedroom |
3.51 m |
3.61 m |
3.51 m x 3.61 m |
|
Main Level |
Bedroom |
2.65 m |
3.62 m |
2.65 m x 3.62 m |
https://www.realtor.ca/real-estate/29047103/6055-highway-37-tweed-tweed-village-tweed-village

