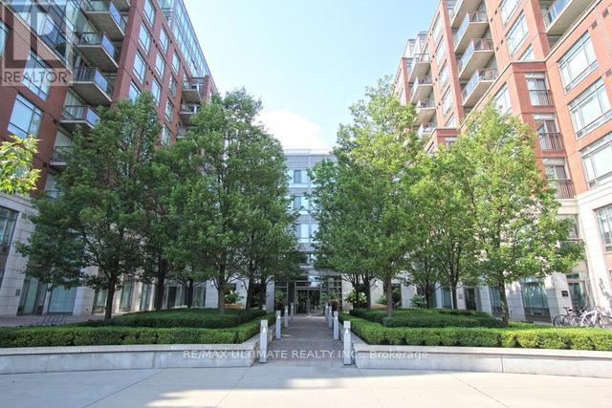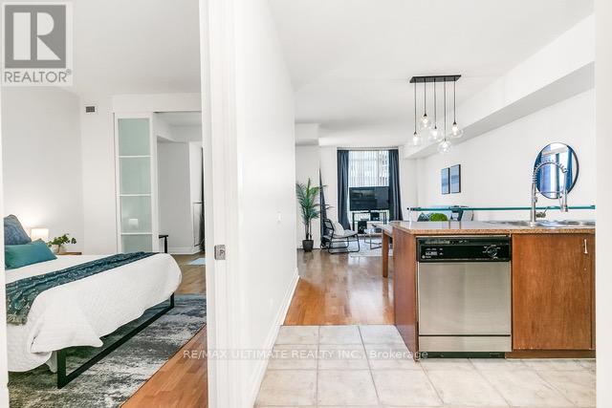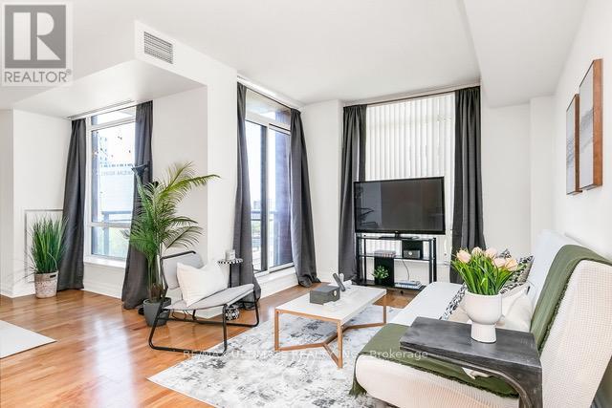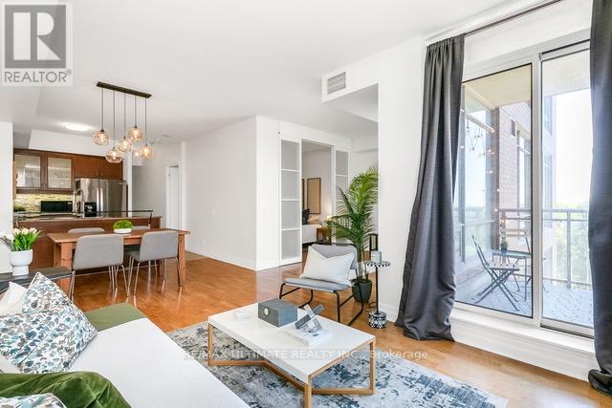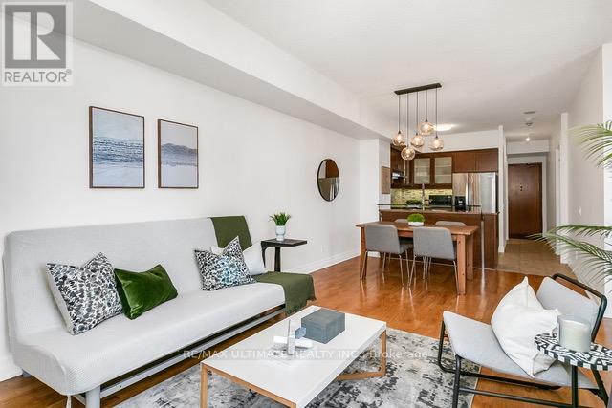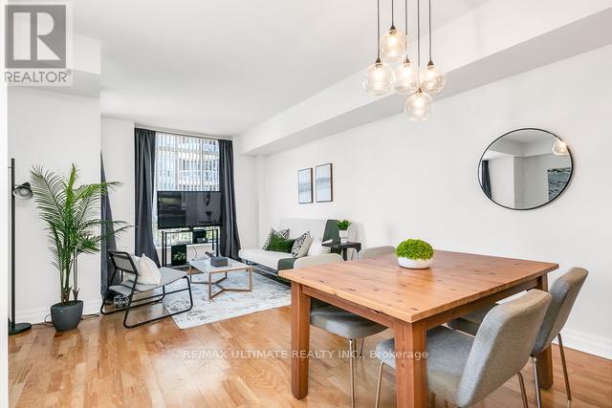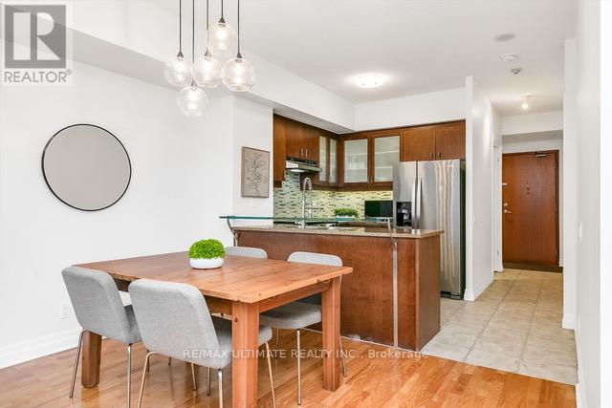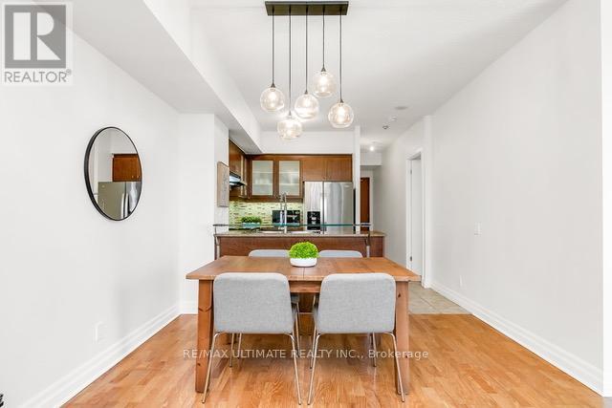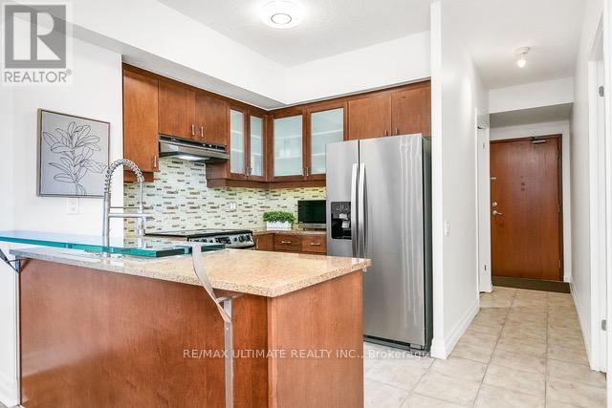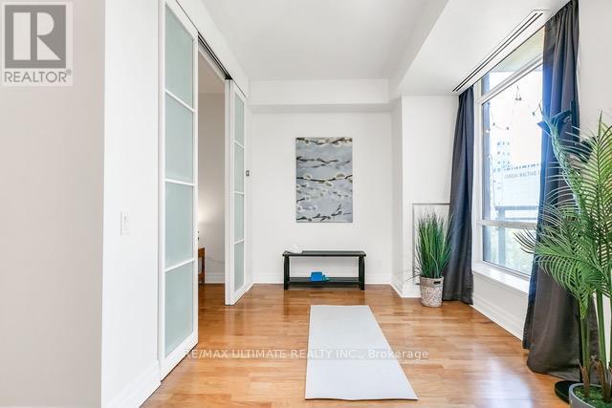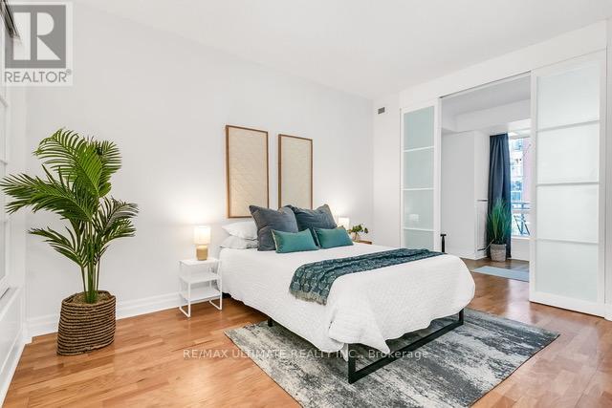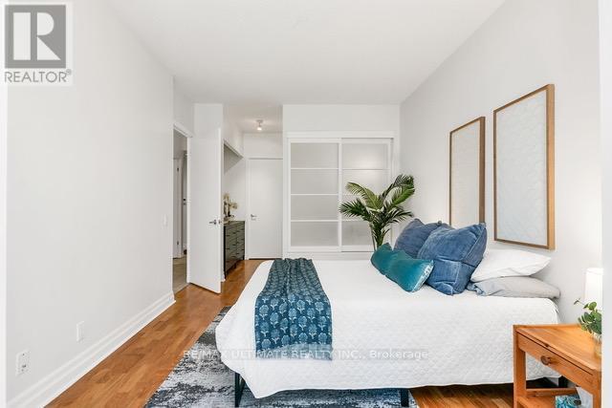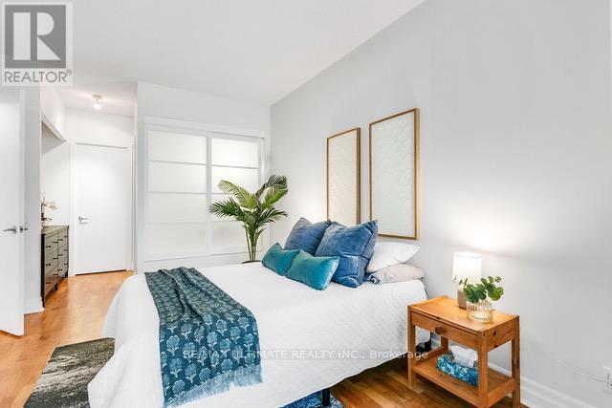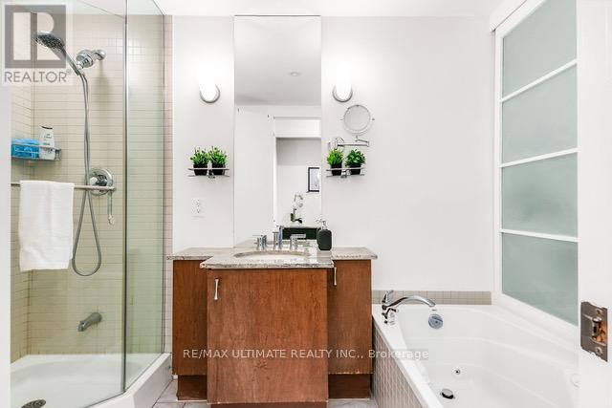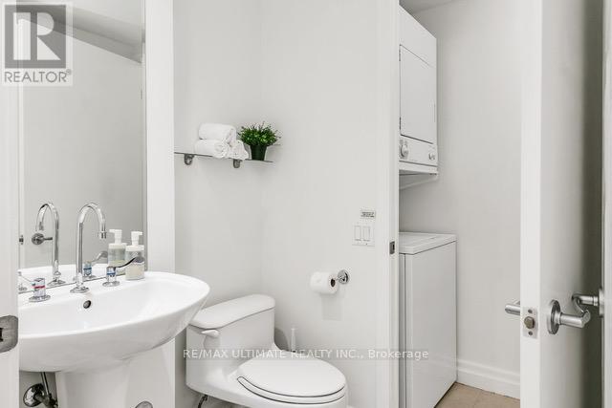2 Bedroom
2 Bathroom
800 - 899 sqft
Central Air Conditioning
Forced Air
Waterfront
$3,500 Monthly
Experience elevated city living at Toronto's waterfront in this bright and beautifully maintained 1+1 bedroom suite at 500 Queens Quay W. Offering nearly 900 sq ft of thoughtfully designed space, this home perfectly balances comfort, functionality, and sophistication. Ideal for professionals, corporate relocations, or those on work assignments seeking a refined long-term stay in one of Toronto's desirable lakefront communities. Available partially furnished. Please enquire. (id:49187)
Property Details
|
MLS® Number
|
C12458316 |
|
Property Type
|
Single Family |
|
Neigbourhood
|
Harbourfront-CityPlace |
|
Community Name
|
Waterfront Communities C1 |
|
Amenities Near By
|
Marina, Park, Public Transit |
|
Community Features
|
Pet Restrictions |
|
Features
|
Balcony |
|
Parking Space Total
|
1 |
|
View Type
|
Lake View |
|
Water Front Type
|
Waterfront |
Building
|
Bathroom Total
|
2 |
|
Bedrooms Above Ground
|
1 |
|
Bedrooms Below Ground
|
1 |
|
Bedrooms Total
|
2 |
|
Amenities
|
Security/concierge, Exercise Centre, Party Room, Sauna, Visitor Parking, Storage - Locker |
|
Appliances
|
Dishwasher, Dryer, Stove, Washer, Window Coverings, Refrigerator |
|
Cooling Type
|
Central Air Conditioning |
|
Exterior Finish
|
Brick |
|
Fire Protection
|
Smoke Detectors |
|
Flooring Type
|
Hardwood |
|
Half Bath Total
|
1 |
|
Heating Fuel
|
Natural Gas |
|
Heating Type
|
Forced Air |
|
Size Interior
|
800 - 899 Sqft |
|
Type
|
Apartment |
Parking
Land
|
Acreage
|
No |
|
Land Amenities
|
Marina, Park, Public Transit |
Rooms
| Level |
Type |
Length |
Width |
Dimensions |
|
Main Level |
Living Room |
6.35 m |
3.37 m |
6.35 m x 3.37 m |
|
Main Level |
Dining Room |
6.35 m |
3.37 m |
6.35 m x 3.37 m |
|
Main Level |
Kitchen |
3.37 m |
2.42 m |
3.37 m x 2.42 m |
|
Main Level |
Primary Bedroom |
4.12 m |
3.04 m |
4.12 m x 3.04 m |
|
Main Level |
Den |
2.95 m |
2.89 m |
2.95 m x 2.89 m |
|
Main Level |
Foyer |
1.65 m |
0.58 m |
1.65 m x 0.58 m |
|
Main Level |
Bathroom |
2.52 m |
0.73 m |
2.52 m x 0.73 m |
|
Main Level |
Bathroom |
2.98 m |
1.67 m |
2.98 m x 1.67 m |
https://www.realtor.ca/real-estate/28980967/607-500-queens-quay-w-toronto-waterfront-communities-waterfront-communities-c1

