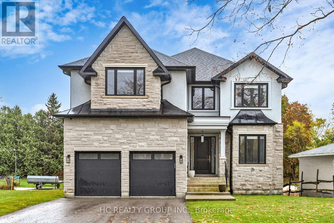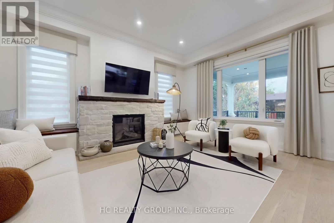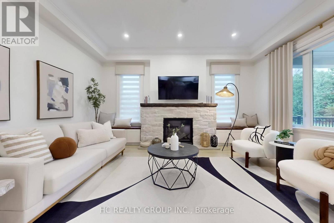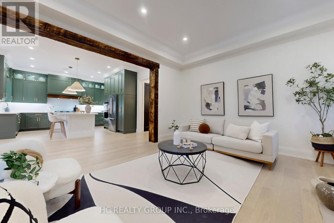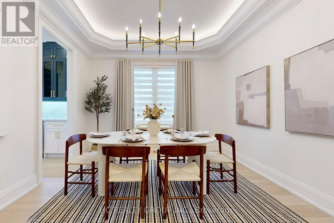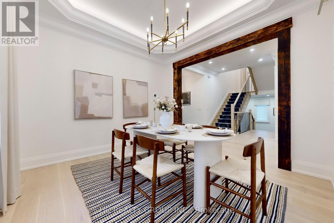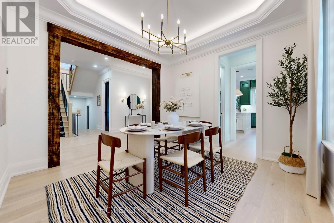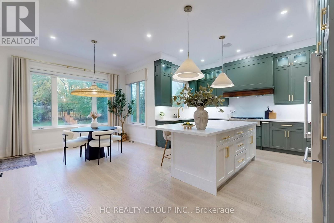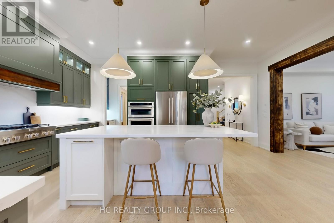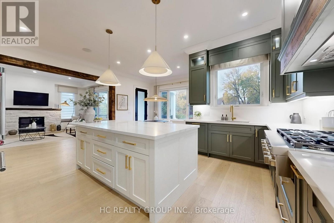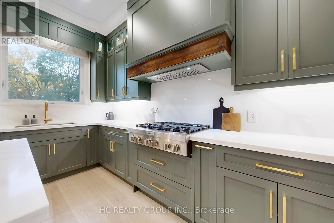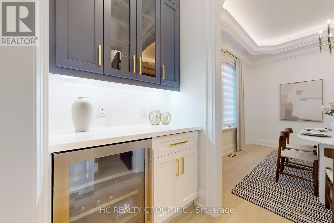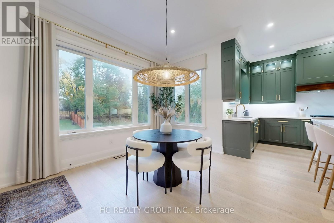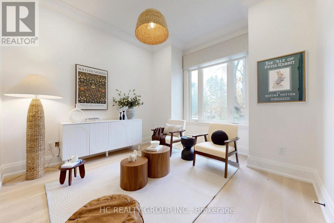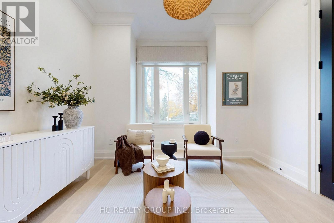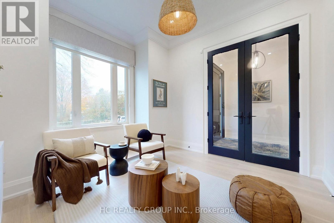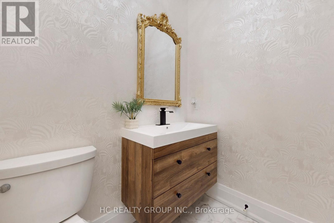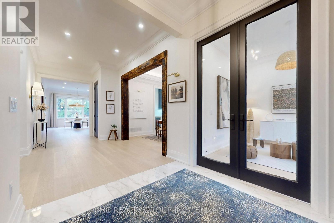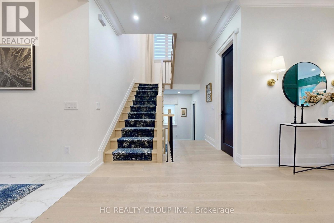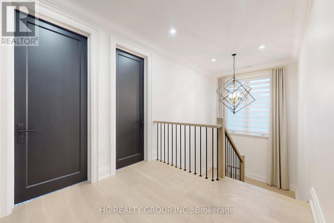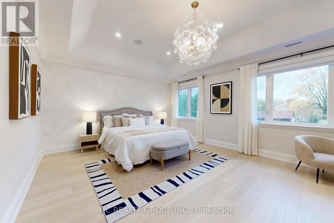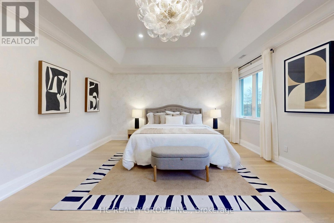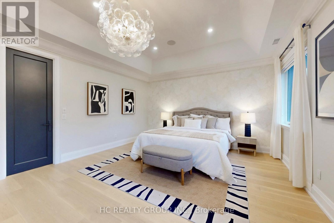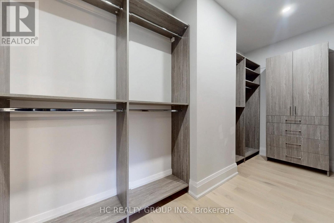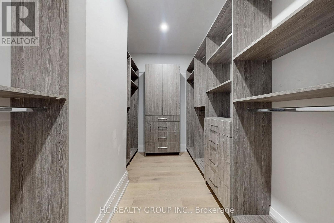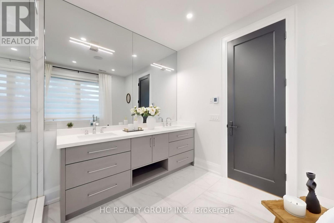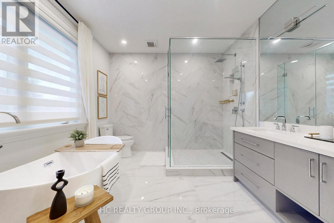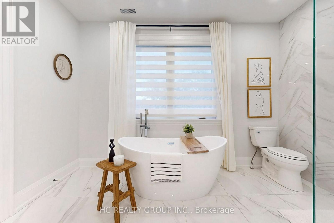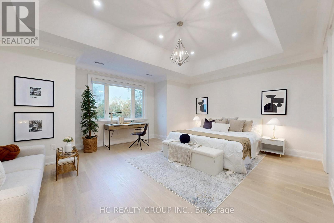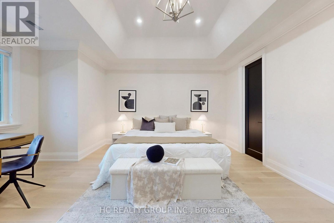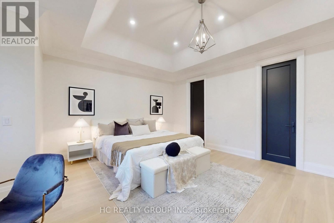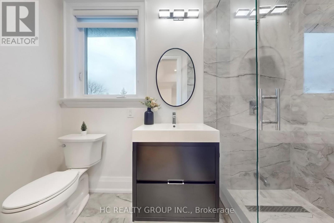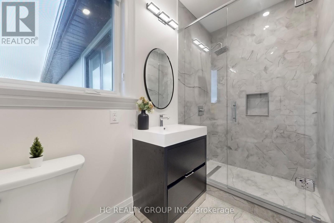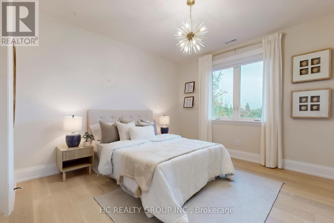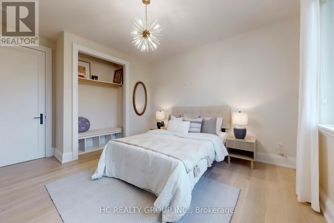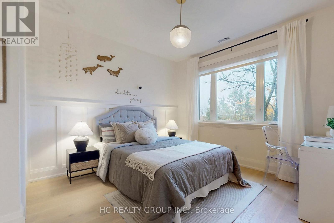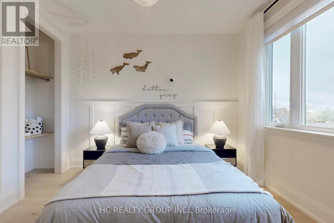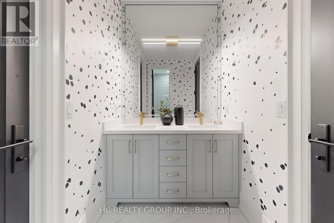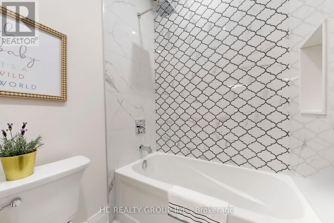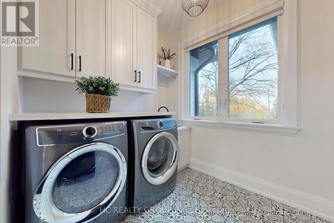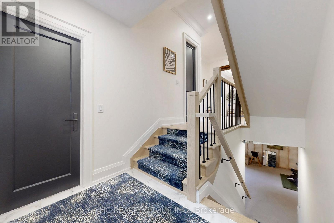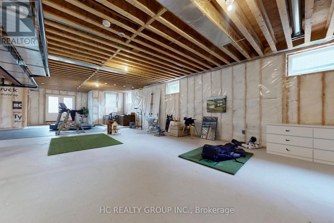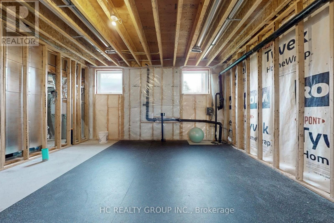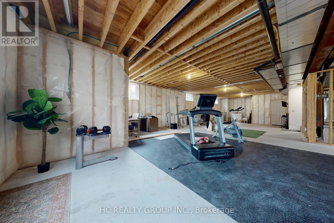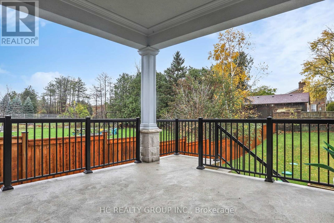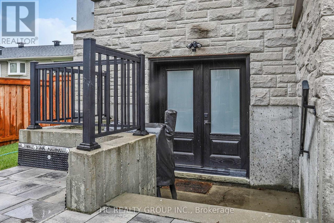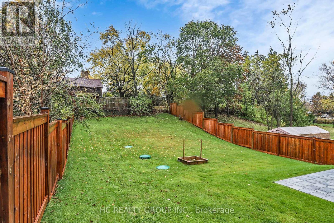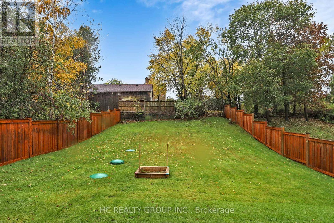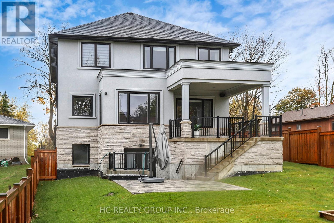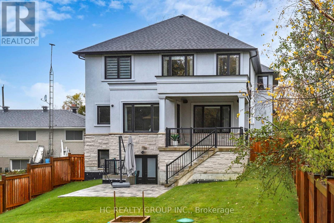4 Bedroom
4 Bathroom
3000 - 3500 sqft
Fireplace
Central Air Conditioning
Forced Air
$2,088,000
Stunning, custom-built 4-bedroom residence sitting on a 50 x 190 ft. extra deep lot, just steps from the historic Musselman's Lake. This property features a private, serene backyard ideal for entertaining. The entire home has been substantially upgraded with high-end, luxury finishes, blending modern comfort with elegance. The cozy breakfast area features a walk-out to the huge, raised porch with sitting area. The modern kitchen is upgraded with a gas stove, built-in appliances, a centre island and a pantry. Four spacious bedrooms with ensuite bathroom. Second floor laundry for convenience. The huge basement with a walk-out to the rear yard is perfect for an in-law suite. Being minutes from major highways, restaurants, shops and most other amenities, this property enjoys a perfect balance of tranquility and convenience. Priced to sell. (id:49187)
Property Details
|
MLS® Number
|
N12499004 |
|
Property Type
|
Single Family |
|
Community Name
|
Rural Whitchurch-Stouffville |
|
Amenities Near By
|
Park, Place Of Worship, Schools |
|
Equipment Type
|
Water Heater |
|
Features
|
Conservation/green Belt, Carpet Free |
|
Parking Space Total
|
6 |
|
Rental Equipment Type
|
Water Heater |
Building
|
Bathroom Total
|
4 |
|
Bedrooms Above Ground
|
4 |
|
Bedrooms Total
|
4 |
|
Age
|
0 To 5 Years |
|
Basement Development
|
Unfinished |
|
Basement Features
|
Walk Out |
|
Basement Type
|
N/a, N/a (unfinished) |
|
Construction Style Attachment
|
Detached |
|
Cooling Type
|
Central Air Conditioning |
|
Exterior Finish
|
Stone, Stucco |
|
Fireplace Present
|
Yes |
|
Flooring Type
|
Hardwood |
|
Foundation Type
|
Poured Concrete |
|
Half Bath Total
|
1 |
|
Heating Fuel
|
Natural Gas |
|
Heating Type
|
Forced Air |
|
Stories Total
|
2 |
|
Size Interior
|
3000 - 3500 Sqft |
|
Type
|
House |
|
Utility Water
|
Municipal Water |
Parking
Land
|
Acreage
|
No |
|
Land Amenities
|
Park, Place Of Worship, Schools |
|
Sewer
|
Septic System |
|
Size Depth
|
190 Ft |
|
Size Frontage
|
50 Ft |
|
Size Irregular
|
50 X 190 Ft |
|
Size Total Text
|
50 X 190 Ft |
|
Surface Water
|
Lake/pond |
Rooms
| Level |
Type |
Length |
Width |
Dimensions |
|
Second Level |
Primary Bedroom |
6.7 m |
4.59 m |
6.7 m x 4.59 m |
|
Second Level |
Bedroom 2 |
6.75 m |
6.01 m |
6.75 m x 6.01 m |
|
Second Level |
Bedroom 3 |
4.15 m |
4.09 m |
4.15 m x 4.09 m |
|
Second Level |
Bedroom 4 |
4.48 m |
3.56 m |
4.48 m x 3.56 m |
|
Main Level |
Living Room |
3.75 m |
3.52 m |
3.75 m x 3.52 m |
|
Main Level |
Dining Room |
3.6 m |
3.4 m |
3.6 m x 3.4 m |
|
Main Level |
Family Room |
5.24 m |
4.25 m |
5.24 m x 4.25 m |
|
Main Level |
Eating Area |
3.67 m |
2.01 m |
3.67 m x 2.01 m |
|
Main Level |
Kitchen |
6.14 m |
4.48 m |
6.14 m x 4.48 m |
https://www.realtor.ca/real-estate/29056637/6077-hillsdale-drive-whitchurch-stouffville-rural-whitchurch-stouffville

