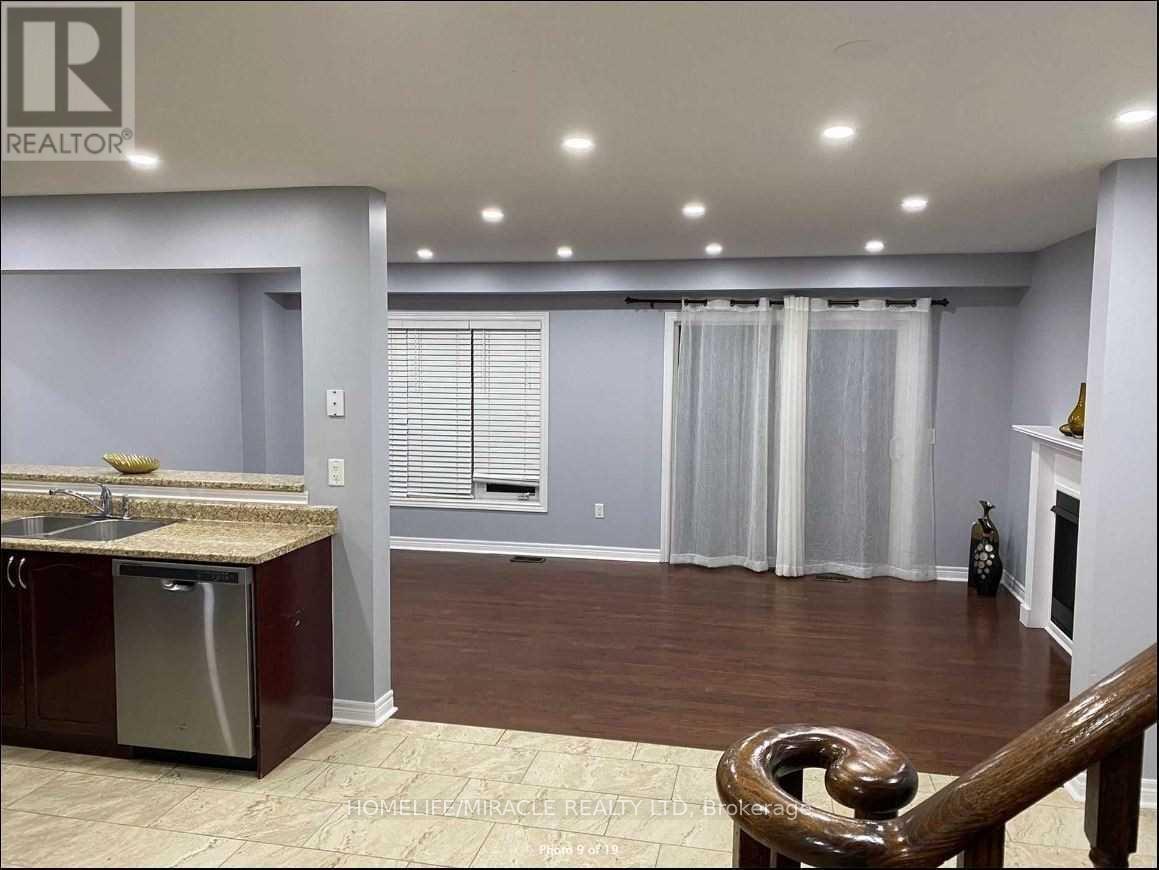3 Bedroom
3 Bathroom
1100 - 1500 sqft
Fireplace
Central Air Conditioning
Forced Air
$2,500 Monthly
Beautiful 3 Bedroom Fully Detached Home** Fantastic And Quite Area Of Woodstock** Spacious Design Featuring: No Neighbors Behind, D/D Entry, Premium Pie Shaped Lot, Hardwood Floors On Living Room, No Carpet, Modern Kitchen, Oak Staircase, Freshly Painted, Pot Lights, Master Bedroom With A Walk In Closet And Private Ensuite Bathroom, As Well As 2 More Bedrooms And Another Full Bathroom. Don't Miss!!! (id:49187)
Property Details
|
MLS® Number
|
X12142598 |
|
Property Type
|
Single Family |
|
Community Name
|
Woodstock - North |
|
Parking Space Total
|
3 |
Building
|
Bathroom Total
|
3 |
|
Bedrooms Above Ground
|
3 |
|
Bedrooms Total
|
3 |
|
Age
|
6 To 15 Years |
|
Appliances
|
Dishwasher, Dryer, Stove, Washer, Window Coverings, Refrigerator |
|
Basement Development
|
Unfinished |
|
Basement Type
|
N/a (unfinished) |
|
Construction Style Attachment
|
Detached |
|
Cooling Type
|
Central Air Conditioning |
|
Exterior Finish
|
Vinyl Siding |
|
Fireplace Present
|
Yes |
|
Flooring Type
|
Ceramic, Hardwood, Laminate |
|
Foundation Type
|
Brick |
|
Half Bath Total
|
1 |
|
Heating Fuel
|
Natural Gas |
|
Heating Type
|
Forced Air |
|
Stories Total
|
2 |
|
Size Interior
|
1100 - 1500 Sqft |
|
Type
|
House |
|
Utility Water
|
Municipal Water |
Parking
Land
|
Acreage
|
No |
|
Sewer
|
Sanitary Sewer |
|
Size Depth
|
109 Ft |
|
Size Frontage
|
25 Ft ,9 In |
|
Size Irregular
|
25.8 X 109 Ft |
|
Size Total Text
|
25.8 X 109 Ft |
Rooms
| Level |
Type |
Length |
Width |
Dimensions |
|
Second Level |
Primary Bedroom |
3.42 m |
4.82 m |
3.42 m x 4.82 m |
|
Second Level |
Bedroom 2 |
2.87 m |
3.48 m |
2.87 m x 3.48 m |
|
Second Level |
Bedroom 3 |
2.68 m |
3.11 m |
2.68 m x 3.11 m |
|
Main Level |
Kitchen |
2.56 m |
2.75 m |
2.56 m x 2.75 m |
|
Main Level |
Living Room |
6.16 m |
3.08 m |
6.16 m x 3.08 m |
|
Main Level |
Dining Room |
3.39 m |
2.75 m |
3.39 m x 2.75 m |
https://www.realtor.ca/real-estate/28299782/609-baldwin-crescent-woodstock-woodstock-north-woodstock-north


















