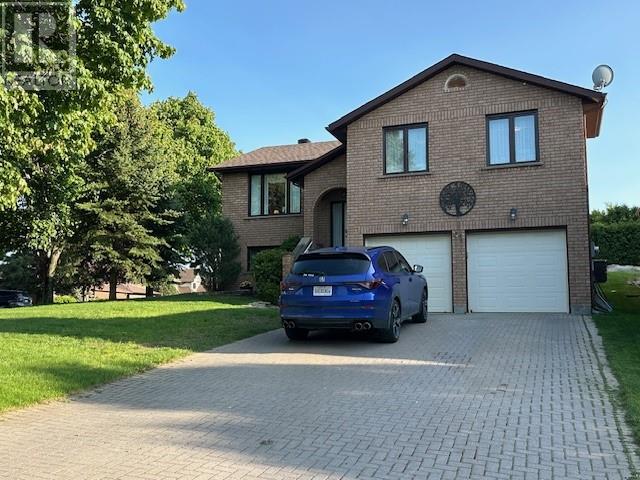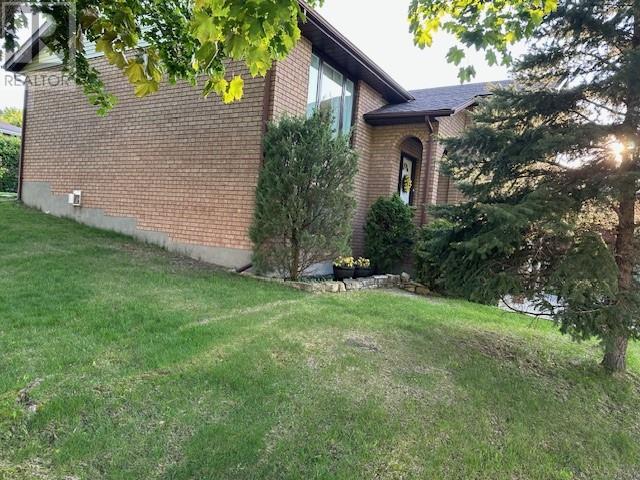4 Bedroom
2 Bathroom
Split Entry Bungalow
Fireplace
Central Air Conditioning
Forced Air
$829,900
This brightly sunlit home in sought after Moonglo absolutely screams pride of ownership. Situated on a large inside lot on Crater Crescent, there is absolutely nothing to do but to move in. Recent upgrades include refreshed paint in neutral colours, new A/C and furnace (2016), roof (2024), family room fireplace (2025), re-trimmed moldings (2017), bathroom vanity and toilets. A large lot comes with an in-ground sprinkler system which has been serviced annually, interlocking driveway, private deck in the rear of the home accessed from the spacious kitchen. Back yard is south facing so sunshine all day. Upon entry, there is a large foyer, which splits the upstairs and downstairs. 3 large bedrooms with a cheater bathroom accessed from the hallway and primary bedroom. Main floor features plenty of closet storage space for linens and other items, an abundance of closet space in each bedroom with double closets in the primary suite. Lower level features a good sized family room and new fireplace replaced in 2024. Another bedroom suite downstairs includes a den and 4 piece bathroom. Entry to the double car garage, is accessed via the lower level. This is a wonderful home, lovingly cared for an upgraded over the years. For anyone who knows the Moonglo area, you have close access to restaurants, shopping, schools (primary, secondary and University) and Health Sciences North. Book your showing today! (id:49187)
Property Details
|
MLS® Number
|
2122712 |
|
Property Type
|
Single Family |
|
Neigbourhood
|
Sudbury |
|
Amenities Near By
|
Hospital, Playground, Schools, Shopping |
|
Community Features
|
Bus Route, Family Oriented, Quiet Area |
|
Equipment Type
|
Water Heater - Gas |
|
Rental Equipment Type
|
Water Heater - Gas |
|
Road Type
|
Paved Road |
|
Storage Type
|
Storage Shed |
|
Structure
|
Shed |
Building
|
Bathroom Total
|
2 |
|
Bedrooms Total
|
4 |
|
Architectural Style
|
Split Entry Bungalow |
|
Basement Type
|
Full |
|
Cooling Type
|
Central Air Conditioning |
|
Exterior Finish
|
Brick, Vinyl Siding |
|
Fire Protection
|
Smoke Detectors |
|
Fireplace Fuel
|
Gas |
|
Fireplace Present
|
Yes |
|
Fireplace Total
|
1 |
|
Fireplace Type
|
Insert |
|
Flooring Type
|
Hardwood, Tile |
|
Foundation Type
|
Block |
|
Heating Type
|
Forced Air |
|
Roof Material
|
Asphalt Shingle |
|
Roof Style
|
Unknown |
|
Stories Total
|
1 |
|
Type
|
House |
|
Utility Water
|
Municipal Water |
Parking
Land
|
Access Type
|
Year-round Access |
|
Acreage
|
No |
|
Fence Type
|
Not Fenced |
|
Land Amenities
|
Hospital, Playground, Schools, Shopping |
|
Sewer
|
Municipal Sewage System |
|
Size Total Text
|
4,051 - 7,250 Sqft |
|
Zoning Description
|
R-1 |
Rooms
| Level |
Type |
Length |
Width |
Dimensions |
|
Lower Level |
Laundry Room |
|
|
12' x 3'9 |
|
Lower Level |
Bathroom |
|
|
8'9 x 5' |
|
Lower Level |
Bedroom |
|
|
15' x 18' |
|
Lower Level |
Family Room |
|
|
18' x 12'5 |
|
Lower Level |
Foyer |
|
|
8'5 x 9' |
|
Main Level |
Foyer |
|
|
13' x 14'5 |
|
Main Level |
Bathroom |
|
|
8' x 8'3 |
|
Main Level |
Bedroom |
|
|
15' x 8'1 |
|
Main Level |
Bedroom |
|
|
14' x 9'5 |
|
Main Level |
Primary Bedroom |
|
|
14' x 13'6 |
|
Main Level |
Living Room |
|
|
15' x 13'2 |
|
Main Level |
Dining Room |
|
|
13' x 10'8 |
|
Main Level |
Kitchen |
|
|
19'1 x 9'5 |
https://www.realtor.ca/real-estate/28413044/61-crater-crescent-sudbury











