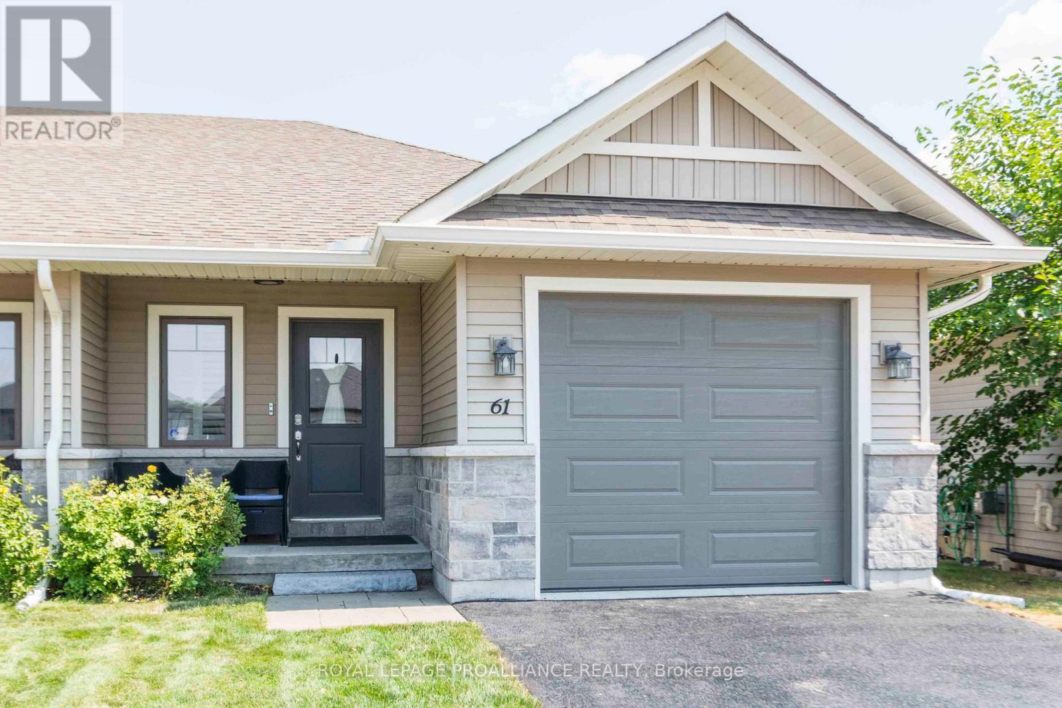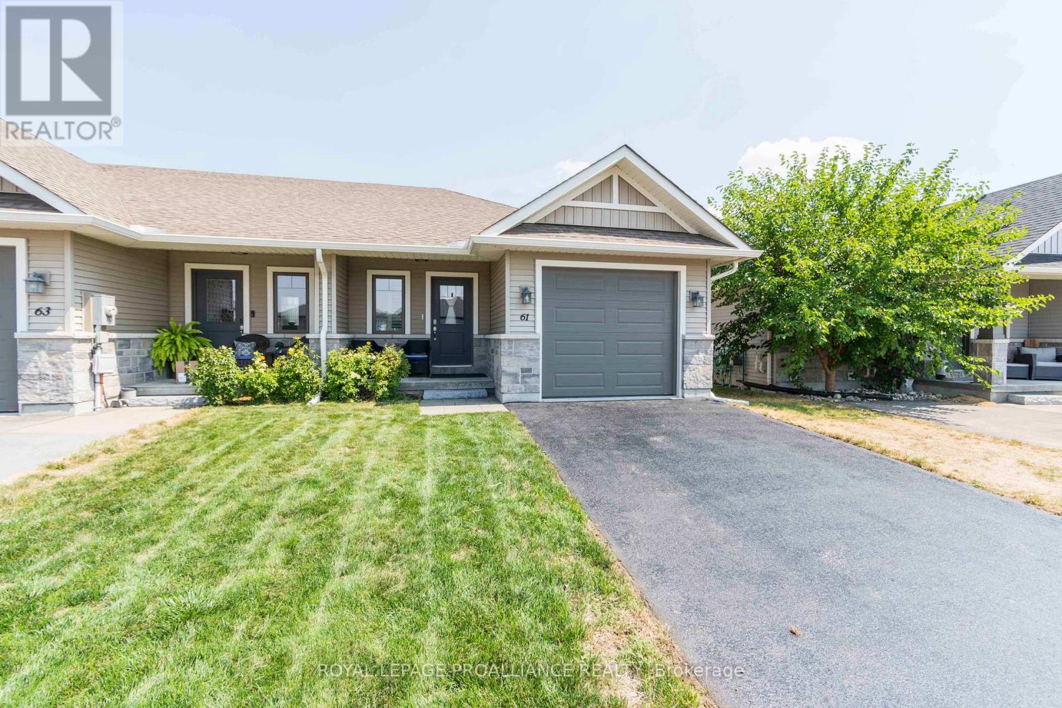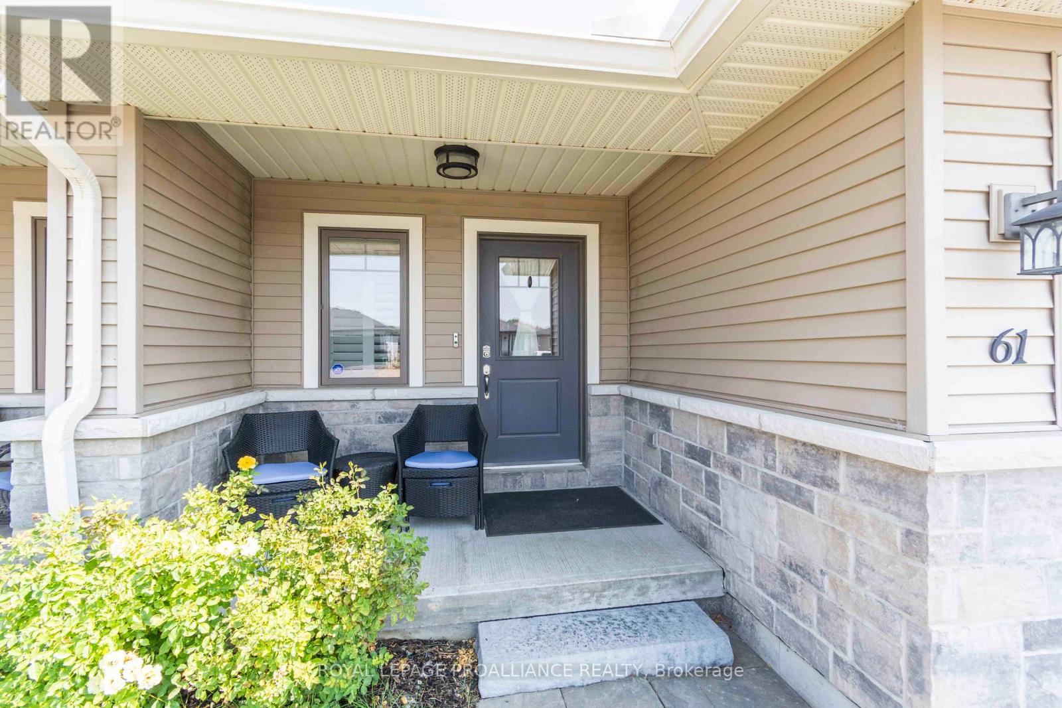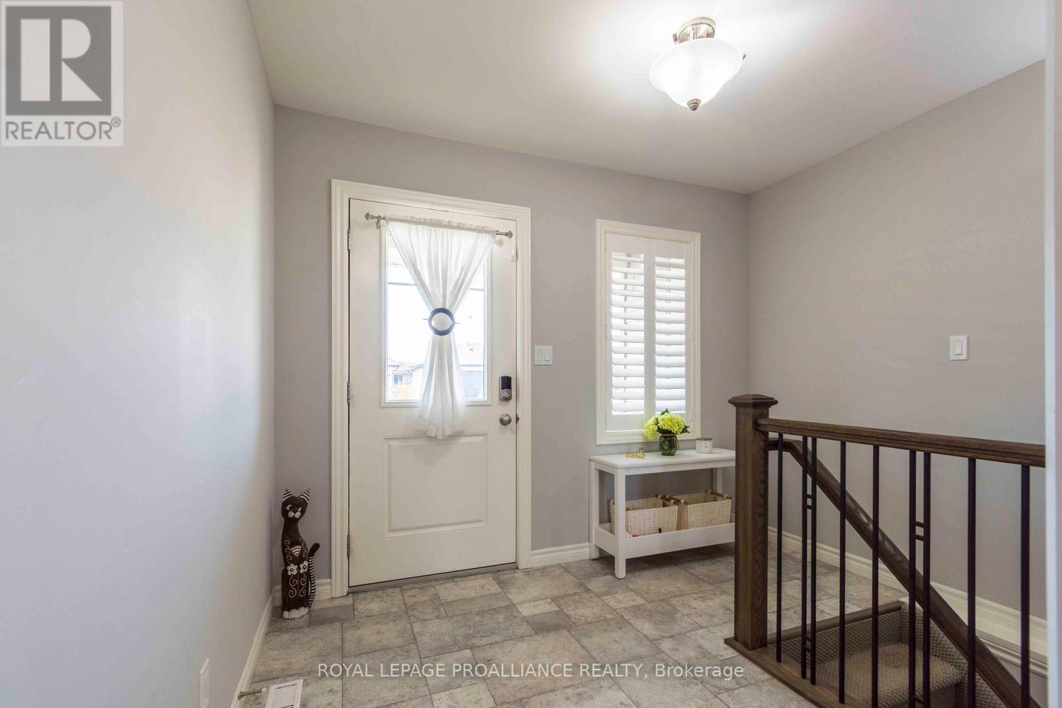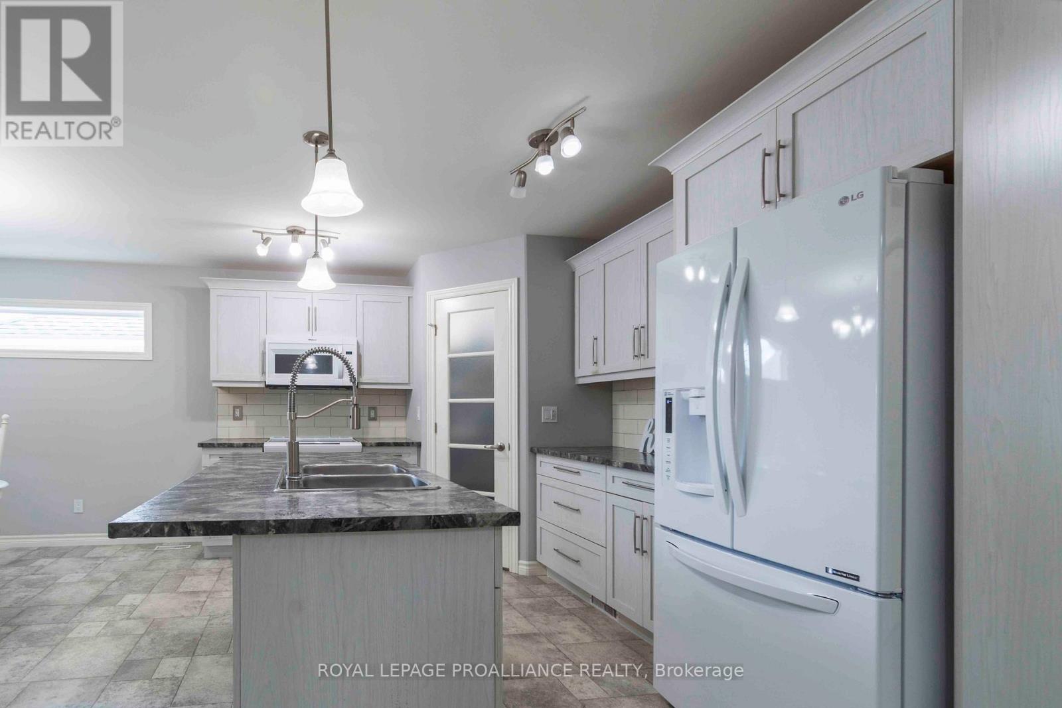3 Bedroom
3 Bathroom
700 - 1100 sqft
Bungalow
Central Air Conditioning
Forced Air
$549,900
A rare find! Beautiful newer end unit townhouse with garage in the very popular Potters Creek Development with its own park. Three bedrooms, 2.5 baths - one of which is an ensuite. Some of the features include - gorgeous bright kitchen with island, corner step-in pantry, and backsplash, good size primary bedroom with walk in closet, living room has coffered ceiling and patio door to deck and fenced yard. Convenient main floor laundry. Lower level with high ceilings, good sized recreation room, full bath, and two bright bedrooms plus lots of storage in the utility room. Plus California Shutters throughout! 10 mins or less to 401/Loyalist College/CFB Trenton/Conservation area & Quinte Mall. Great value in this sought after end unit - see it today! (id:49187)
Property Details
|
MLS® Number
|
X12346802 |
|
Property Type
|
Single Family |
|
Neigbourhood
|
Potters Creek |
|
Community Name
|
Belleville Ward |
|
Amenities Near By
|
Golf Nearby, Hospital, Marina, Park, Public Transit, Schools |
|
Equipment Type
|
Water Heater |
|
Features
|
Sump Pump |
|
Parking Space Total
|
3 |
|
Rental Equipment Type
|
Water Heater |
|
Structure
|
Deck, Porch |
Building
|
Bathroom Total
|
3 |
|
Bedrooms Above Ground
|
1 |
|
Bedrooms Below Ground
|
2 |
|
Bedrooms Total
|
3 |
|
Age
|
6 To 15 Years |
|
Appliances
|
Garage Door Opener Remote(s), Water Meter, Dishwasher, Garage Door Opener, Microwave |
|
Architectural Style
|
Bungalow |
|
Basement Development
|
Finished |
|
Basement Type
|
Full (finished) |
|
Construction Style Attachment
|
Attached |
|
Cooling Type
|
Central Air Conditioning |
|
Exterior Finish
|
Vinyl Siding, Stone |
|
Fire Protection
|
Smoke Detectors |
|
Foundation Type
|
Poured Concrete |
|
Half Bath Total
|
1 |
|
Heating Fuel
|
Natural Gas |
|
Heating Type
|
Forced Air |
|
Stories Total
|
1 |
|
Size Interior
|
700 - 1100 Sqft |
|
Type
|
Row / Townhouse |
|
Utility Water
|
Municipal Water |
Parking
Land
|
Acreage
|
No |
|
Land Amenities
|
Golf Nearby, Hospital, Marina, Park, Public Transit, Schools |
|
Sewer
|
Sanitary Sewer |
|
Size Depth
|
99 Ft ,10 In |
|
Size Frontage
|
27 Ft ,3 In |
|
Size Irregular
|
27.3 X 99.9 Ft |
|
Size Total Text
|
27.3 X 99.9 Ft|under 1/2 Acre |
Rooms
| Level |
Type |
Length |
Width |
Dimensions |
|
Lower Level |
Recreational, Games Room |
5.2 m |
4.8 m |
5.2 m x 4.8 m |
|
Lower Level |
Bedroom 2 |
3.1 m |
2.9 m |
3.1 m x 2.9 m |
|
Lower Level |
Bedroom 3 |
2.9 m |
2.7 m |
2.9 m x 2.7 m |
|
Main Level |
Living Room |
4.9 m |
3.5 m |
4.9 m x 3.5 m |
|
Main Level |
Kitchen |
5.3 m |
4.8 m |
5.3 m x 4.8 m |
|
Main Level |
Bedroom |
3.9 m |
3.1 m |
3.9 m x 3.1 m |
|
Main Level |
Laundry Room |
2.04 m |
1.8 m |
2.04 m x 1.8 m |
https://www.realtor.ca/real-estate/28738166/61-deacon-place-belleville-belleville-ward-belleville-ward

