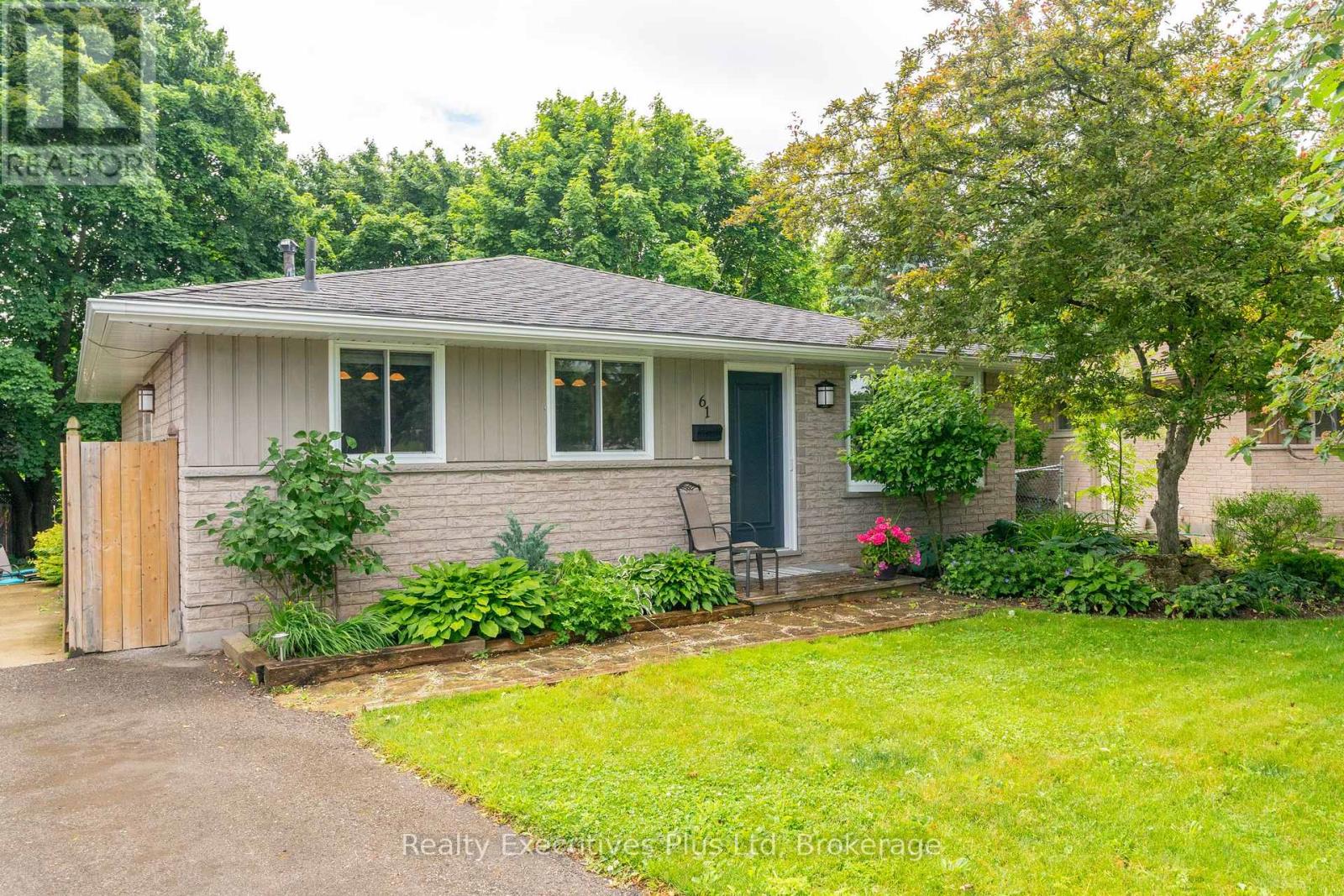61 Mcilwraith Crescent Guelph (Grange Road), Ontario N1E 6J4
$799,000
Can't think of a better place to spend my days in this magical backyard with all the privacy you can imagine!! This 2 bedroom bungalow is situated on a gorgeous, treed ,pie shape lot that offers gardens, lounge areas, and play areas for the kids. Immaculate inside, this home has an open concept layout with large kitchen and dinette area. The living room is open to the kitchen and also has a separate dining room as well. There are two bedrooms on the upper level with one having ensuite privileges. The lower level can be easily converted to an apartment as it already has a living room, bedroom and 3 piece bath with 2 separate entrances. The large patio doors from the basement bring in tons of light, making it ideal for an in-law. The laundry can easily accommodate an eat-in kitchen as all the plumbing is already there. This home is on a quiet street and is close to schools, parks and trails . A great place to start a family or downsize with some extra income!! (id:49187)
Open House
This property has open houses!
2:00 pm
Ends at:4:00 pm
2:00 pm
Ends at:4:00 pm
Property Details
| MLS® Number | X12235797 |
| Property Type | Single Family |
| Community Name | Grange Road |
| Amenities Near By | Public Transit |
| Features | Wooded Area |
| Parking Space Total | 2 |
| Structure | Patio(s), Shed |
Building
| Bathroom Total | 2 |
| Bedrooms Above Ground | 2 |
| Bedrooms Below Ground | 1 |
| Bedrooms Total | 3 |
| Age | 31 To 50 Years |
| Appliances | Water Softener, Water Meter |
| Architectural Style | Bungalow |
| Basement Development | Finished |
| Basement Features | Separate Entrance, Walk Out |
| Basement Type | N/a (finished) |
| Construction Style Attachment | Detached |
| Cooling Type | Central Air Conditioning |
| Exterior Finish | Brick |
| Foundation Type | Poured Concrete |
| Heating Fuel | Natural Gas |
| Heating Type | Forced Air |
| Stories Total | 1 |
| Size Interior | 700 - 1100 Sqft |
| Type | House |
| Utility Water | Municipal Water |
Parking
| No Garage |
Land
| Acreage | No |
| Fence Type | Fenced Yard |
| Land Amenities | Public Transit |
| Landscape Features | Landscaped |
| Sewer | Sanitary Sewer |
| Size Depth | 137 Ft |
| Size Frontage | 34 Ft |
| Size Irregular | 34 X 137 Ft |
| Size Total Text | 34 X 137 Ft |
| Zoning Description | R1b |
Rooms
| Level | Type | Length | Width | Dimensions |
|---|---|---|---|---|
| Basement | Recreational, Games Room | 9.09 m | 3.27 m | 9.09 m x 3.27 m |
| Basement | Bedroom 2 | 3.73 m | 3.26 m | 3.73 m x 3.26 m |
| Basement | Laundry Room | 5.98 m | 2.67 m | 5.98 m x 2.67 m |
| Basement | Utility Room | 2.88 m | 2.8 m | 2.88 m x 2.8 m |
| Main Level | Living Room | 4.88 m | 3.39 m | 4.88 m x 3.39 m |
| Main Level | Kitchen | 6.11 m | 4.18 m | 6.11 m x 4.18 m |
| Main Level | Primary Bedroom | 4.35 m | 3.39 m | 4.35 m x 3.39 m |
| Main Level | Bedroom | 3.43 m | 2.72 m | 3.43 m x 2.72 m |
| Main Level | Dining Room | 3.33 m | 2.57 m | 3.33 m x 2.57 m |
https://www.realtor.ca/real-estate/28500073/61-mcilwraith-crescent-guelph-grange-road-grange-road

















































