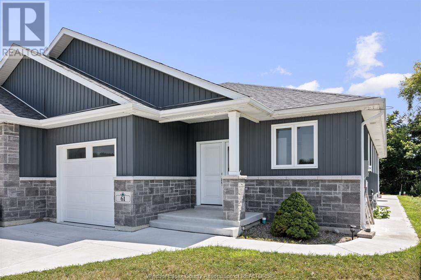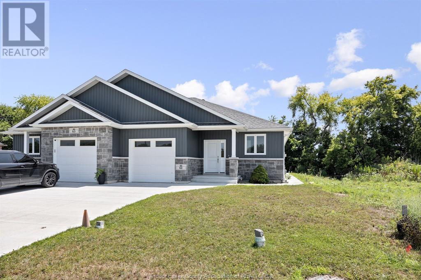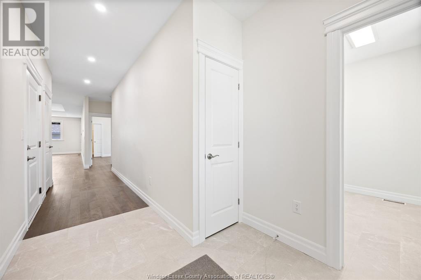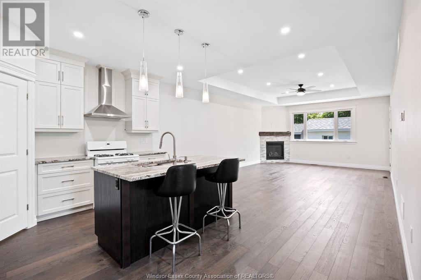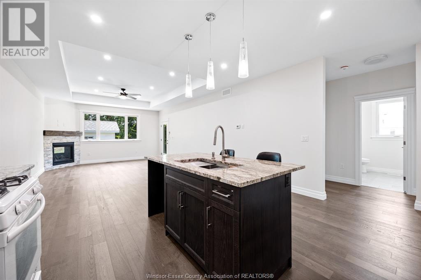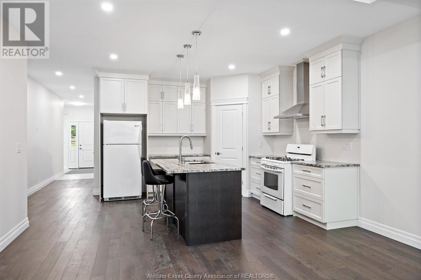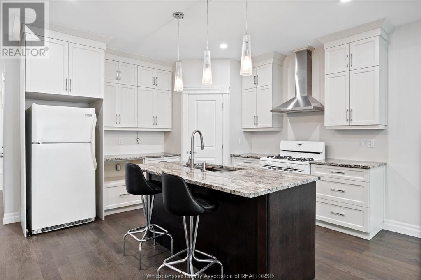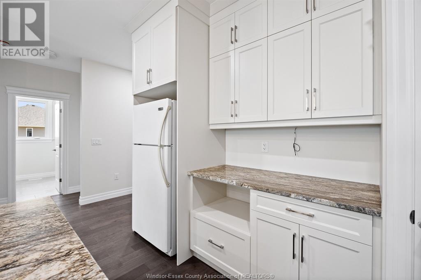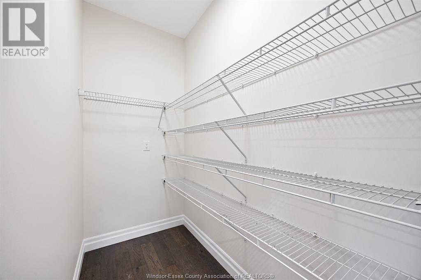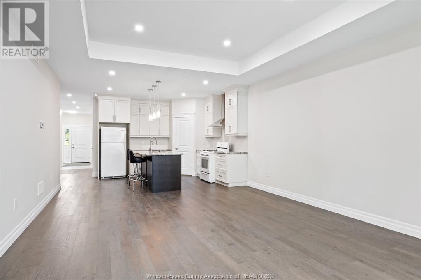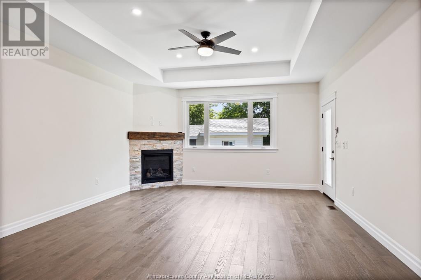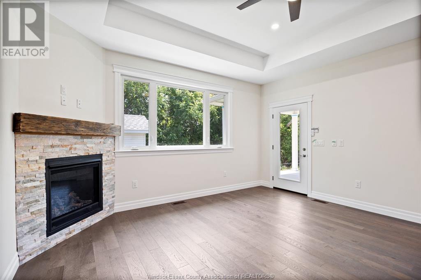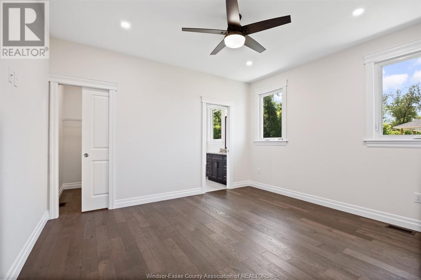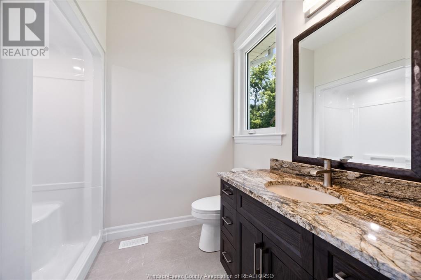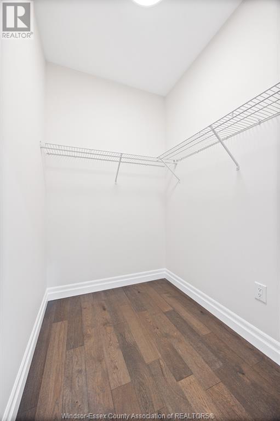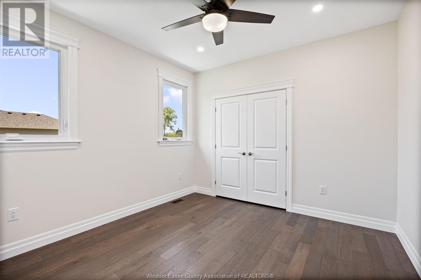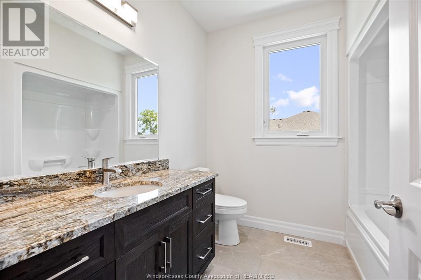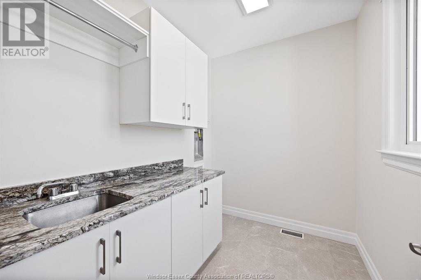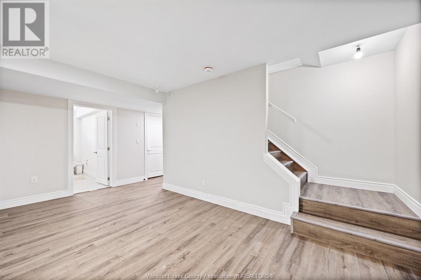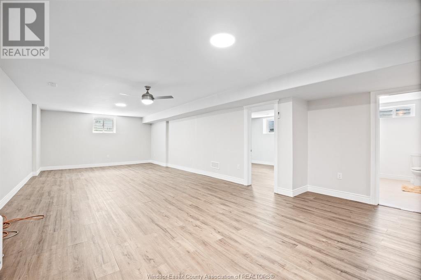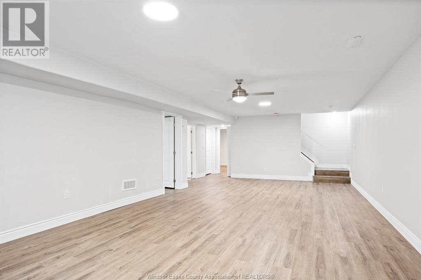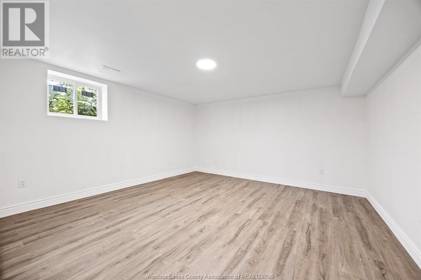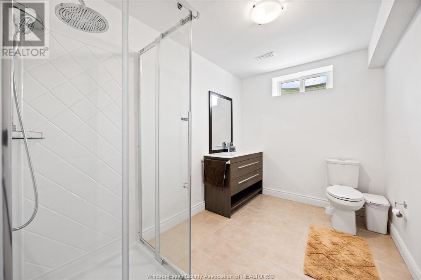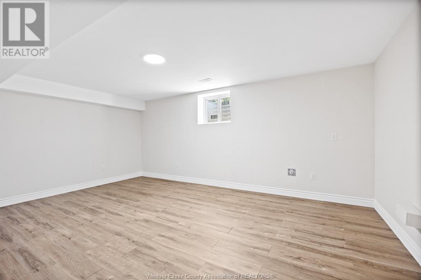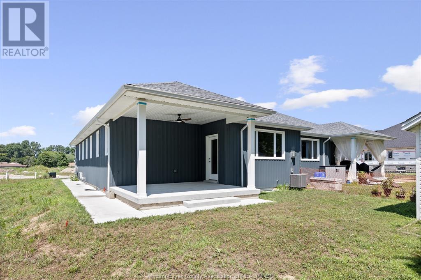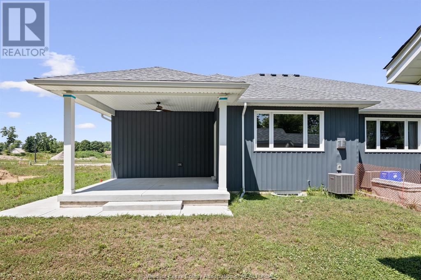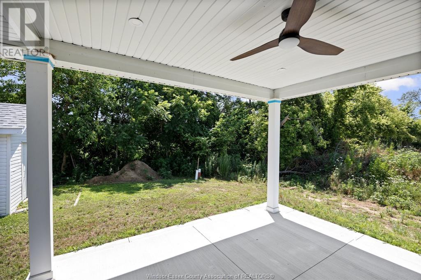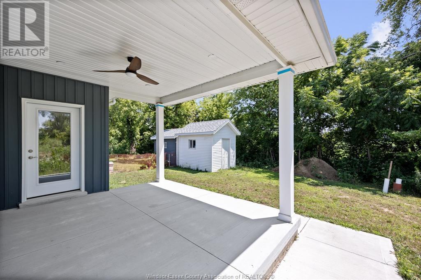4 Bedroom
3 Bathroom
Ranch
Fireplace
Central Air Conditioning
Forced Air, Heat Recovery Ventilation (Hrv)
Landscaped
$659,000
Experience the elegance of this exquisite new build (2023), featuring soaring ceilings and custom molding that exude sophistication and charm. This stunning home offers 4 bedrooms and 3 full bathrooms, conveniently located less than 10 minutes from Colchester Marina, the beach, and local wineries. The open-concept living and dining area showcases beautiful engineered hardwood flooring throughout. The kitchen is impressive, equipped with granite countertops and a large pantry. The lovely primary bedroom includes a 3pc en-suite a walk-in closet. Convenient main floor laundry, and attached garage with an electric car charging station. Downstairs, you will find a spacious living area along with two additional large bedrooms. Outside, there is a large covered patio and a storage shed, perfect for all your outdoor needs. Call us today to book your private showing. (id:49187)
Property Details
|
MLS® Number
|
25018520 |
|
Property Type
|
Single Family |
|
Features
|
Concrete Driveway |
Building
|
Bathroom Total
|
3 |
|
Bedrooms Above Ground
|
2 |
|
Bedrooms Below Ground
|
2 |
|
Bedrooms Total
|
4 |
|
Appliances
|
Refrigerator, Stove |
|
Architectural Style
|
Ranch |
|
Constructed Date
|
2023 |
|
Construction Style Attachment
|
Semi-detached |
|
Cooling Type
|
Central Air Conditioning |
|
Exterior Finish
|
Aluminum/vinyl, Stone |
|
Fireplace Fuel
|
Gas |
|
Fireplace Present
|
Yes |
|
Fireplace Type
|
Insert |
|
Flooring Type
|
Ceramic/porcelain, Hardwood, Cushion/lino/vinyl |
|
Foundation Type
|
Block |
|
Heating Fuel
|
Natural Gas |
|
Heating Type
|
Forced Air, Heat Recovery Ventilation (hrv) |
|
Stories Total
|
1 |
|
Type
|
House |
Parking
Land
|
Acreage
|
No |
|
Landscape Features
|
Landscaped |
|
Size Irregular
|
35.13 X 122.56 Ft |
|
Size Total Text
|
35.13 X 122.56 Ft |
|
Zoning Description
|
Res |
Rooms
| Level |
Type |
Length |
Width |
Dimensions |
|
Basement |
3pc Bathroom |
|
|
10.3 x 6.10 |
|
Basement |
Bedroom |
|
|
12.8 x 18.4 |
|
Basement |
Bedroom |
|
|
14.6 x 15.1 |
|
Basement |
Utility Room |
|
|
10.4 x 5.10 |
|
Basement |
Family Room |
|
|
17.1 x 33.6 |
|
Main Level |
4pc Bathroom |
|
|
7.8 x 8.1 |
|
Main Level |
3pc Ensuite Bath |
|
|
7.9 x 6.5 |
|
Main Level |
Primary Bedroom |
|
|
13.4 x 12 |
|
Main Level |
Living Room/fireplace |
|
|
15.2 x 13.1 |
|
Main Level |
Kitchen |
|
|
15.1 x 11.11 |
|
Main Level |
Laundry Room |
|
|
8.5 x 6.6 |
|
Main Level |
Foyer |
|
|
7.2 x 6.6 |
https://www.realtor.ca/real-estate/28637140/61-pereira-harrow

