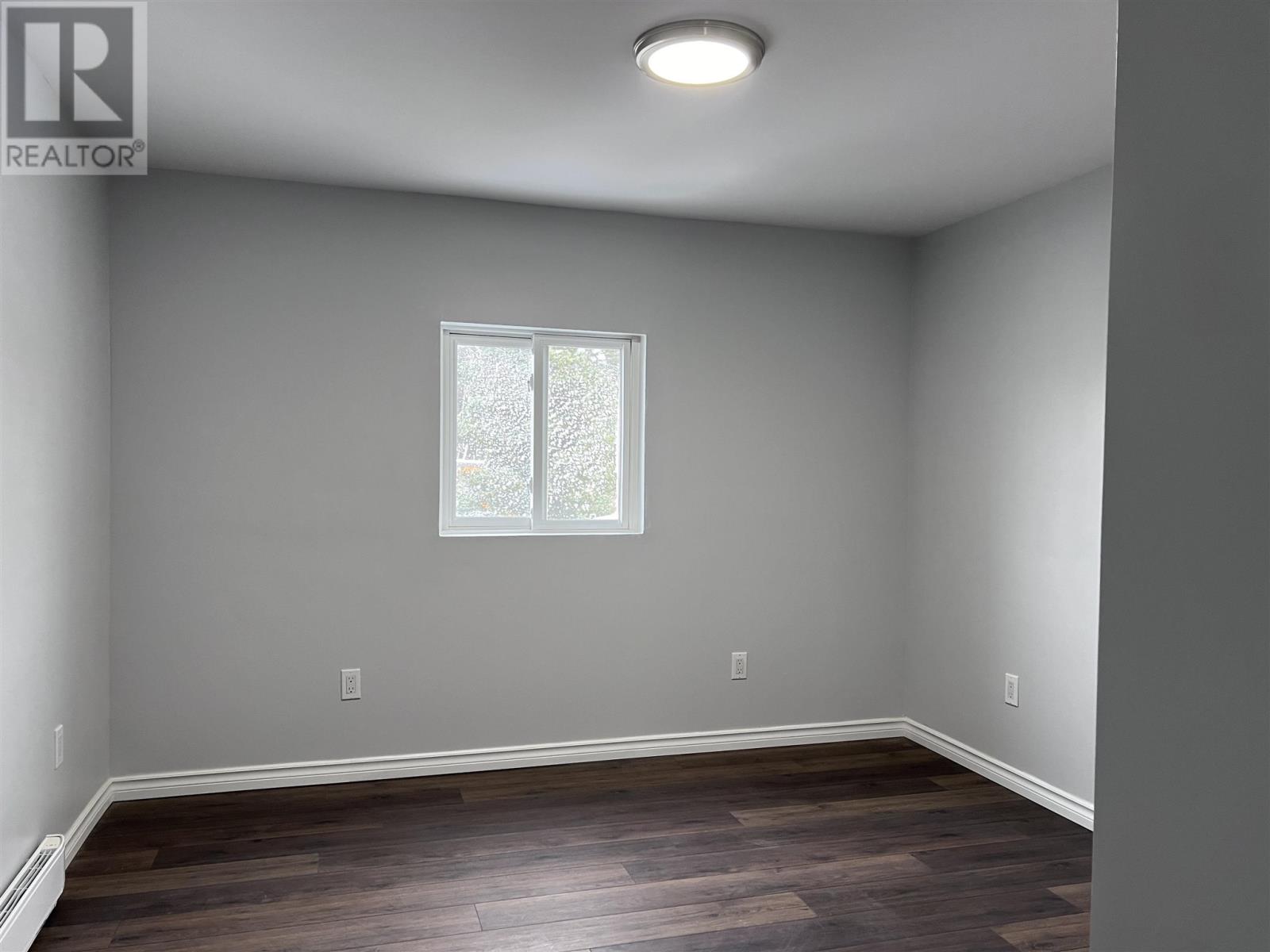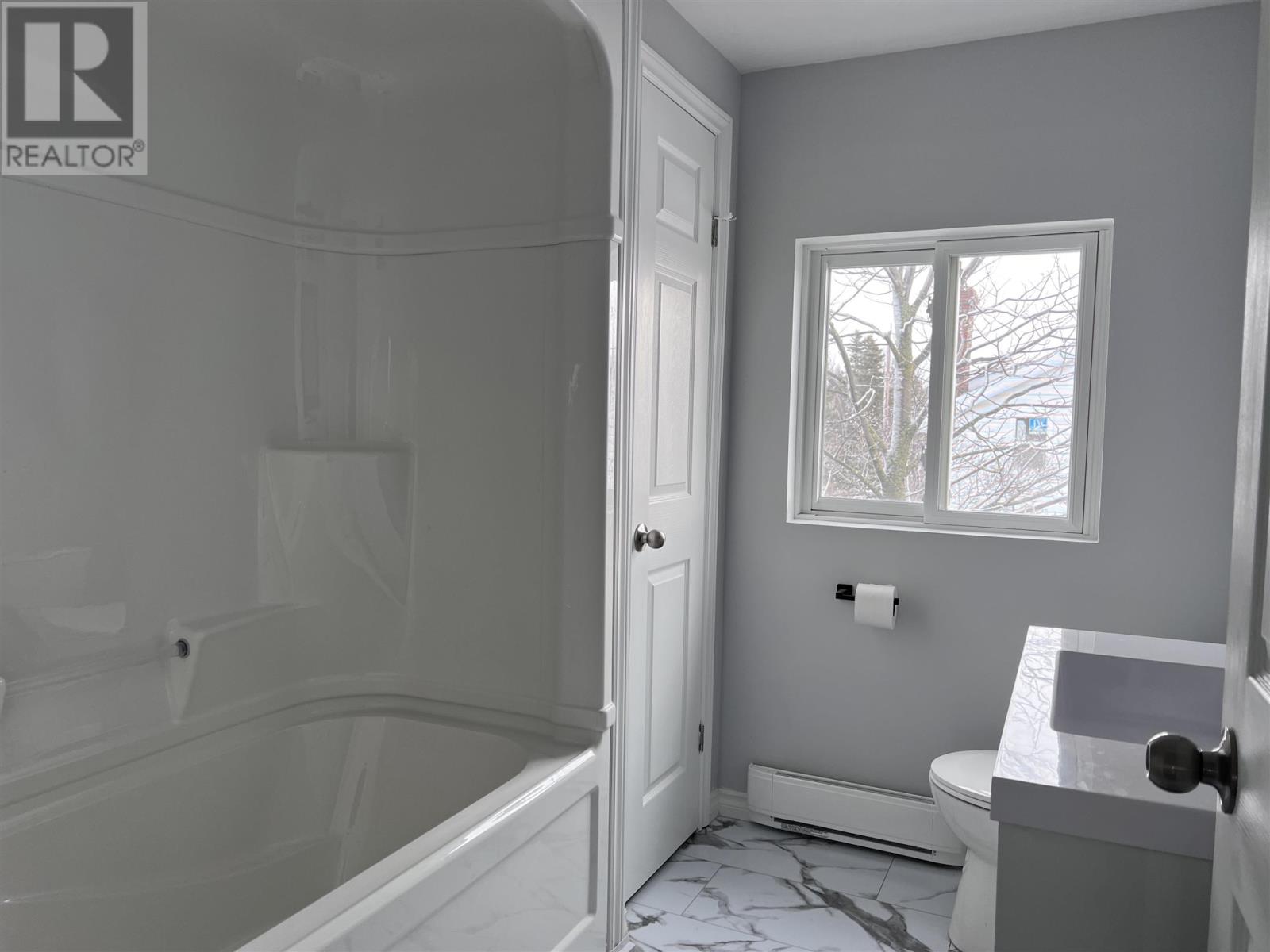3 Bedroom
2 Bathroom
1291 sqft
2 Level
Baseboard Heaters
$229,000
Fully remodelled 3-bed, 2.5-bath two-storey with updates top to bottom—roof, siding, insulation, plumbing, electrical, and more. Bright open-concept layout with new windows, 200-amp service, and efficient heating/LED lighting. Stylish kitchen with new appliances opens to dining area. Main-floor powder room, laundry, and spacious living room. Upstairs features 3 bedrooms and updated baths. Enjoy front and back decks plus a 18x24 insulated, wired garage. Move-in ready and modern throughout! (id:49187)
Property Details
|
MLS® Number
|
TB252919 |
|
Property Type
|
Single Family |
|
Community Name
|
Marathon |
|
Features
|
Crushed Stone Driveway |
|
Structure
|
Deck |
Building
|
Bathroom Total
|
2 |
|
Bedrooms Above Ground
|
3 |
|
Bedrooms Total
|
3 |
|
Age
|
77 Years |
|
Appliances
|
Microwave Built-in, Dishwasher, Stove, Dryer, Microwave, Refrigerator, Washer |
|
Architectural Style
|
2 Level |
|
Basement Development
|
Unfinished |
|
Basement Type
|
Full (unfinished) |
|
Construction Style Attachment
|
Detached |
|
Exterior Finish
|
Vinyl |
|
Foundation Type
|
Poured Concrete |
|
Half Bath Total
|
1 |
|
Heating Fuel
|
Electric |
|
Heating Type
|
Baseboard Heaters |
|
Stories Total
|
2 |
|
Size Interior
|
1291 Sqft |
|
Utility Water
|
Municipal Water |
Parking
Land
|
Access Type
|
Road Access |
|
Acreage
|
No |
|
Sewer
|
Sanitary Sewer |
|
Size Frontage
|
54.0000 |
|
Size Total Text
|
Under 1/2 Acre |
Rooms
| Level |
Type |
Length |
Width |
Dimensions |
|
Second Level |
Primary Bedroom |
|
|
10.4X12.4 |
|
Second Level |
Bedroom |
|
|
9.11X10.01 |
|
Second Level |
Bedroom |
|
|
9.2X11 |
|
Second Level |
Bathroom |
|
|
4PCE |
|
Main Level |
Living Room |
|
|
10.01X12.3 |
|
Main Level |
Kitchen |
|
|
9.9X11.01 |
|
Main Level |
Dining Room |
|
|
8.5X15.01 |
|
Main Level |
Bathroom |
|
|
2PCE |
|
Main Level |
Laundry Room |
|
|
7.3X6.01 |
Utilities
https://www.realtor.ca/real-estate/28861797/61-stevens-ave-marathon-marathon


































