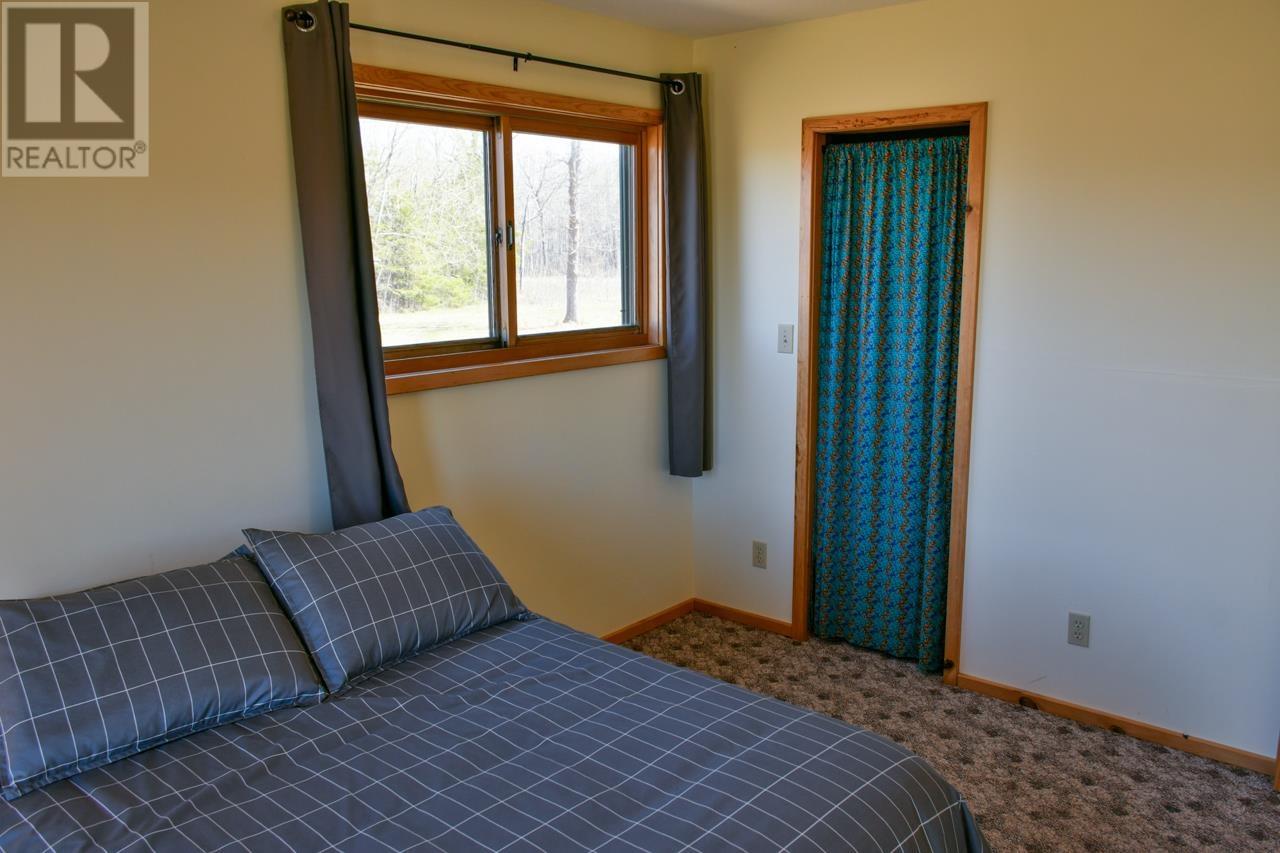3 Bedroom
2 Bathroom
1400 sqft
Bungalow
Space Heater
Waterfront
Acreage
$289,000
Year-round home in Morson, on Lake of the Woods. Built in 2004, this three-bedroom, two-bathroom home sits on a spacious 2-acre lot—nearly triple the size of most in the subdivision. That means more elbow room, more trees, and more breathing space. If you’re a fisherman, hop in the truck and head north on Highway 621. In about 15 minutes, you’ll hit multiple boat launches and be dropping a line in no time. Make this cabin your home base and unlock everything this area has to offer—world-class fishing, unbeatable hunting, and endless outdoor adventure. There’s a one-stall garage with a poured concrete slab—just needs a new roof, and it’s ready to house your boat and gear. The road, all the way in from Highway 621, is municipally maintained year-round. Services include: a 200-amp electrical panel, water drawn from a dug well with a concrete casing, water filtration system including UV light. Heat is provided by electric wall heaters and a hydronic air handler. There is a certified septic system. Taxes for 2024 were $1,683.15 The Ontario Land Transfer Tax on $289,000 is $2,810 Please call, email or use the contact forms on this page for more information or to arrange to see this property. (id:49187)
Property Details
|
MLS® Number
|
TB251166 |
|
Property Type
|
Single Family |
|
Community Name
|
Morson |
|
Communication Type
|
High Speed Internet |
|
Structure
|
Deck |
|
Water Front Name
|
Lake Of The Woods |
|
Water Front Type
|
Waterfront |
Building
|
Bathroom Total
|
2 |
|
Bedrooms Above Ground
|
3 |
|
Bedrooms Total
|
3 |
|
Appliances
|
Microwave Built-in, Dishwasher |
|
Architectural Style
|
Bungalow |
|
Basement Type
|
Crawl Space |
|
Constructed Date
|
2004 |
|
Construction Style Attachment
|
Detached |
|
Exterior Finish
|
Siding |
|
Foundation Type
|
Poured Concrete |
|
Heating Fuel
|
Electric |
|
Heating Type
|
Space Heater |
|
Stories Total
|
1 |
|
Size Interior
|
1400 Sqft |
|
Utility Water
|
Dug Well |
Parking
Land
|
Access Type
|
Road Access |
|
Acreage
|
Yes |
|
Sewer
|
Septic System |
|
Size Frontage
|
308.5000 |
|
Size Irregular
|
2.05 |
|
Size Total
|
2.05 Ac|1 - 3 Acres |
|
Size Total Text
|
2.05 Ac|1 - 3 Acres |
Rooms
| Level |
Type |
Length |
Width |
Dimensions |
|
Main Level |
Living Room |
|
|
13 x 21 |
|
Main Level |
Primary Bedroom |
|
|
12 x 13.3 |
|
Main Level |
Kitchen |
|
|
10 x 10 |
|
Main Level |
Dining Room |
|
|
10'x11' |
|
Main Level |
Bedroom |
|
|
10 x 12.8 |
|
Main Level |
Bedroom |
|
|
8.6 x 9.3 |
|
Main Level |
Laundry Room |
|
|
5.10 x 7.6 |
|
Main Level |
Ensuite |
|
|
4-piece |
|
Main Level |
Bathroom |
|
|
3-piece |
Utilities
|
Electricity
|
Available |
|
Telephone
|
Available |
https://www.realtor.ca/real-estate/28309859/61-stintzi-drive-east-morson-morson













































