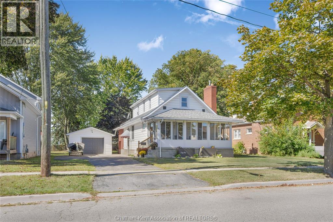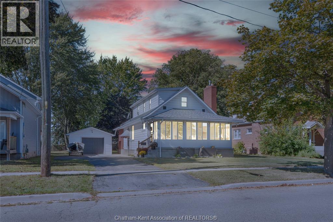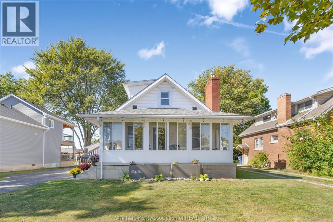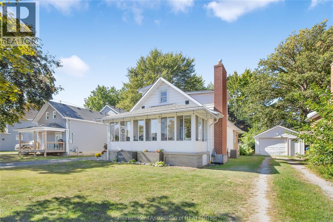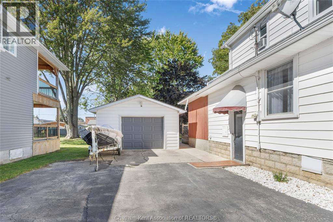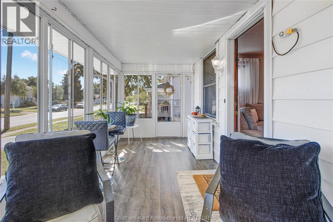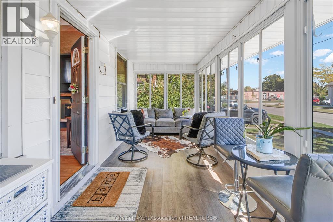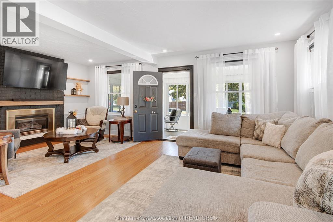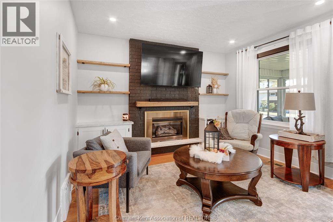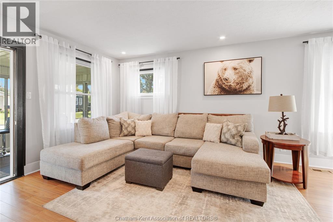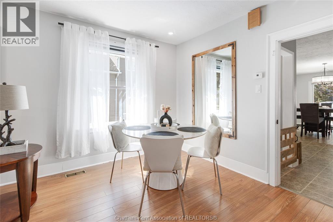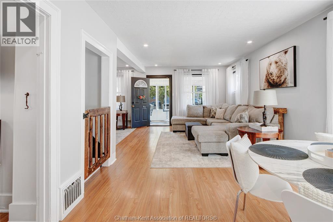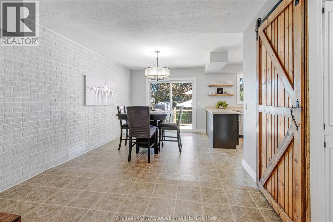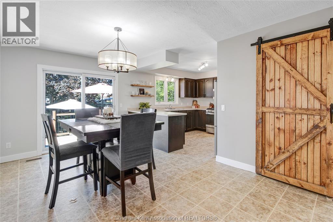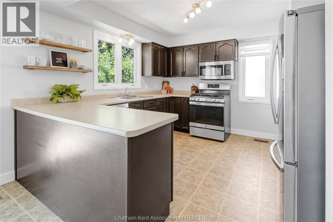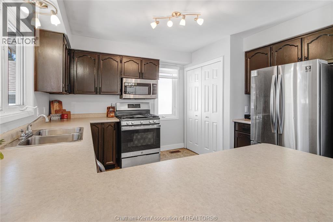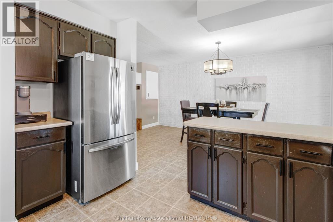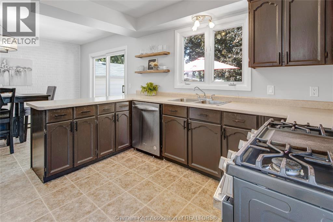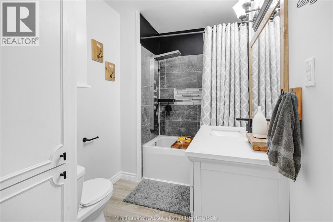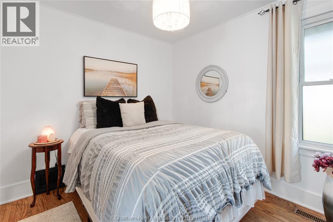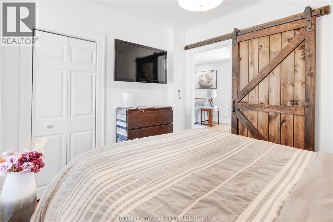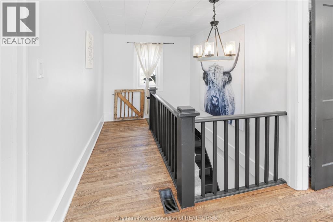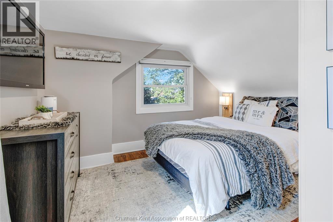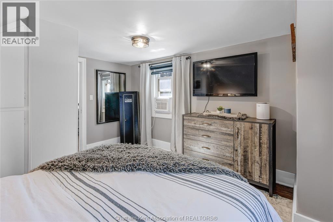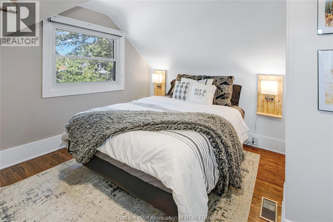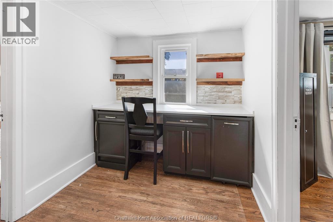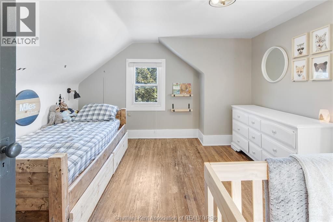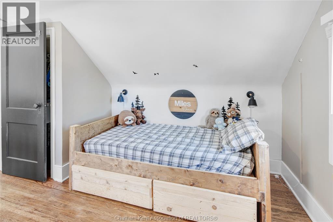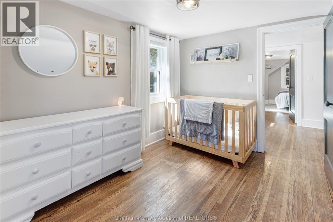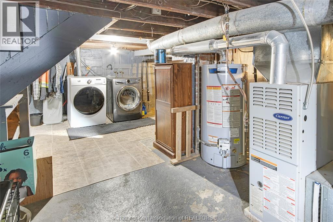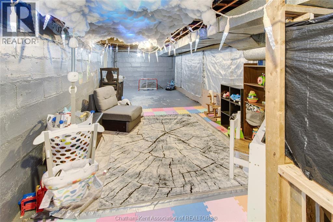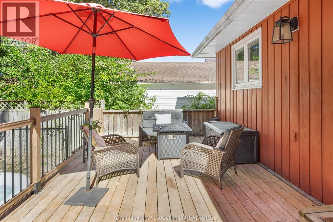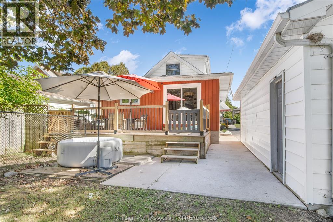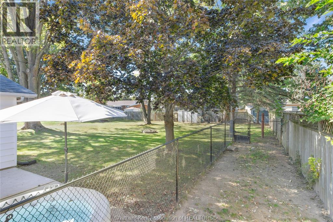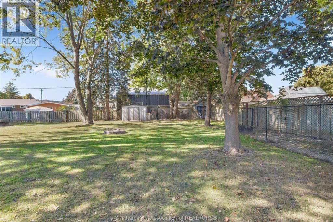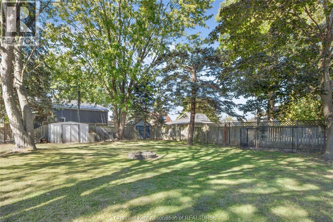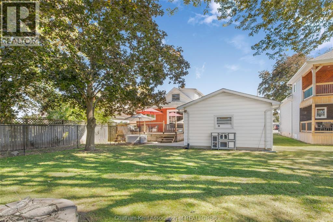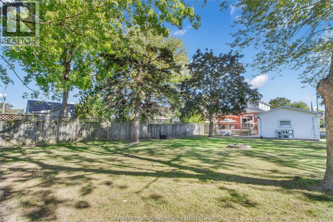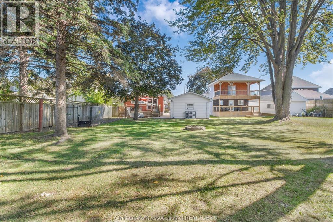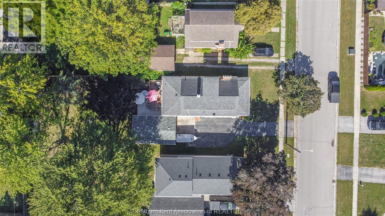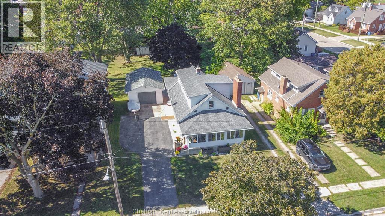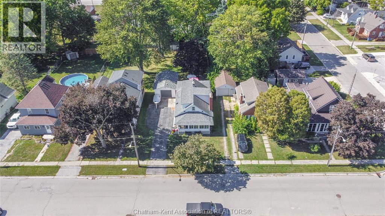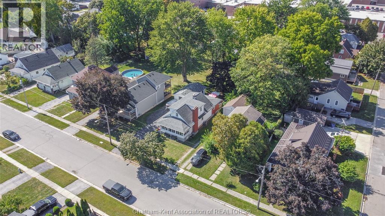3 Bedroom
1 Bathroom
1338 sqft
Fireplace
Central Air Conditioning
Forced Air, Furnace
Landscaped
$379,000
Welcome to your next home sweet home! This charming 3-bedroom family home is move-in ready and filled with warm, inviting spaces perfect for everyday living. Step into the bright, eat-in kitchen featuring garden patio doors that open to a peaceful backyard. Imagine enjoying your morning coffee on the wood deck, surrounded by mature trees and the sound of birds singing. The spacious family room with a cozy gas fireplace is ideal for family movie nights, gatherings with friends, or simply curling up with a book. With flexible layout options, you can make this space truly your own. Main floor living is made easy with a bedroom and bathroom conveniently located on the main floor — perfect for guests, family, or those who prefer everything on one level. At the front of the home, an enclosed porch adds extra charm! A welcoming spot to sip tea in the cooler months and watch the world go by. Practical features include a widened driveway, plus a 25x15 detached garage, offering storage and parking convenience. This home has the perfect blend of functionality, comfort, and charm, ready for you to move in and start making memories. Call today! (id:49187)
Property Details
|
MLS® Number
|
25024658 |
|
Property Type
|
Single Family |
|
Features
|
Paved Driveway, Single Driveway |
Building
|
Bathroom Total
|
1 |
|
Bedrooms Above Ground
|
3 |
|
Bedrooms Total
|
3 |
|
Appliances
|
Dishwasher, Stove, Washer |
|
Constructed Date
|
1932 |
|
Cooling Type
|
Central Air Conditioning |
|
Exterior Finish
|
Aluminum/vinyl |
|
Fireplace Fuel
|
Gas |
|
Fireplace Present
|
Yes |
|
Fireplace Type
|
Direct Vent |
|
Flooring Type
|
Hardwood, Laminate, Cushion/lino/vinyl |
|
Foundation Type
|
Block |
|
Heating Fuel
|
Natural Gas |
|
Heating Type
|
Forced Air, Furnace |
|
Stories Total
|
2 |
|
Size Interior
|
1338 Sqft |
|
Total Finished Area
|
1338 Sqft |
|
Type
|
House |
Parking
Land
|
Acreage
|
No |
|
Landscape Features
|
Landscaped |
|
Size Irregular
|
50 X 179 / 0.207 Ac |
|
Size Total Text
|
50 X 179 / 0.207 Ac|under 1/4 Acre |
|
Zoning Description
|
Rl3 |
Rooms
| Level |
Type |
Length |
Width |
Dimensions |
|
Second Level |
Bedroom |
10 ft ,4 in |
13 ft ,2 in |
10 ft ,4 in x 13 ft ,2 in |
|
Second Level |
Bedroom |
10 ft ,1 in |
12 ft |
10 ft ,1 in x 12 ft |
|
Basement |
Storage |
|
|
Measurements not available |
|
Basement |
Utility Room |
|
|
Measurements not available |
|
Basement |
Laundry Room |
|
|
Measurements not available |
|
Main Level |
Sunroom |
21 ft ,3 in |
7 ft ,4 in |
21 ft ,3 in x 7 ft ,4 in |
|
Main Level |
Primary Bedroom |
9 ft ,4 in |
10 ft ,4 in |
9 ft ,4 in x 10 ft ,4 in |
|
Main Level |
4pc Bathroom |
9 ft ,2 in |
5 ft ,9 in |
9 ft ,2 in x 5 ft ,9 in |
|
Main Level |
Dining Room |
11 ft ,5 in |
10 ft ,4 in |
11 ft ,5 in x 10 ft ,4 in |
|
Main Level |
Living Room/fireplace |
21 ft ,3 in |
11 ft ,9 in |
21 ft ,3 in x 11 ft ,9 in |
|
Main Level |
Dining Nook |
11 ft ,1 in |
9 ft ,6 in |
11 ft ,1 in x 9 ft ,6 in |
|
Main Level |
Kitchen |
9 ft ,8 in |
11 ft ,9 in |
9 ft ,8 in x 11 ft ,9 in |
https://www.realtor.ca/real-estate/28932549/61-university-avenue-wallaceburg

