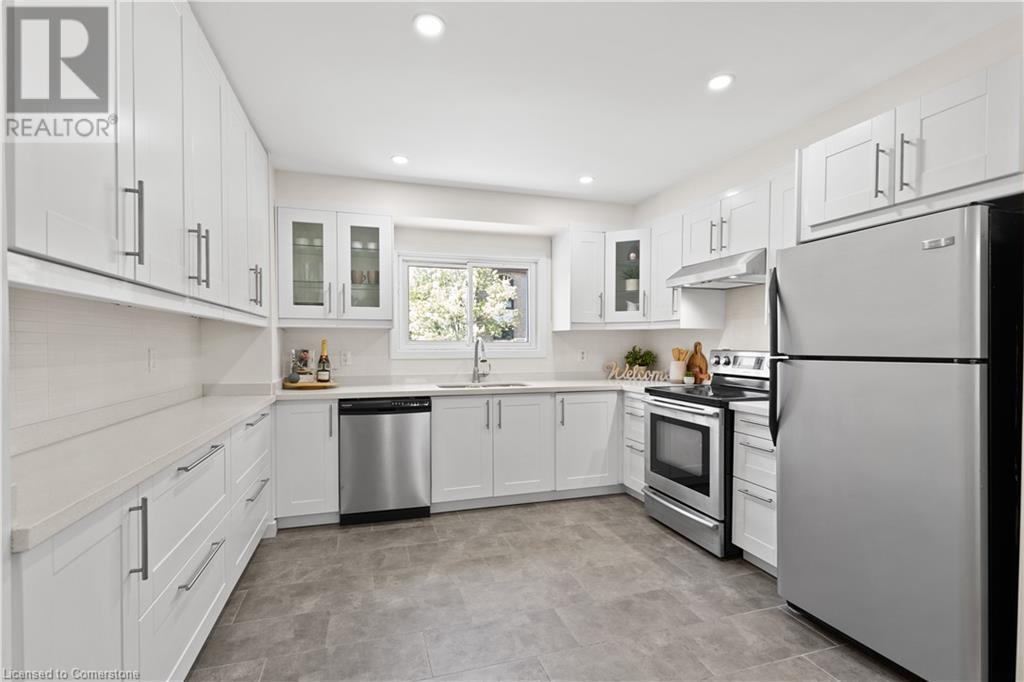611 Francis Road Burlington, Ontario L7T 3X6
$699,900Maintenance, Insurance, Parking, Water
$563.03 Monthly
Maintenance, Insurance, Parking, Water
$563.03 MonthlyWhere Downtown Meets the Lake! This 3-Bedroom, 3-Bathroom Townhome is nestled in the coveted Lasalle neighbourhood just a few doors from Lake Ontario and minutes from vibrant downtown Burlington - this is more than a great location, it's a lifestyle! Inside, you will find a bright and spacious open-concept main floor with updated Kitchen that flows effortlessly into the dining and living rooms where you can relax by the fireplace or walk-out to a private, treed patio - your own serene outdoor escape awaits you! Enjoy the comfort of 3 generous sized bedrooms and updated bathrooms. The finished Basement adds valuable bonus space and versatility for a Rec Room, Gym or Home Office. Additional highlight includes Parking for 3 Vehicles - nearly unheard of in this location and adds unmatched convenience and value. Unbeatable proximity to Burlington Waterfront Pier and Beach, Spencer's at the Waterfront, Burlington Golf and Country Club, Brant Hospital, Mapleview Mall, Fine Dining, Local Amenities...the list goes on! Whether you are looking to stroll along the lake, grab dinner downtown or simply relax in your inviting new space, this home offers a lifestyle you won't want to leave. Commuters will love the quick highway access. Perfect for professionals, families or down-sizers who want to enjoy the best of Burlington right at their doorstep. (id:49187)
Property Details
| MLS® Number | 40730312 |
| Property Type | Single Family |
| Neigbourhood | La Salle |
| Amenities Near By | Beach, Golf Nearby, Hospital, Shopping |
| Equipment Type | Water Heater |
| Features | Automatic Garage Door Opener |
| Parking Space Total | 3 |
| Rental Equipment Type | Water Heater |
Building
| Bathroom Total | 3 |
| Bedrooms Above Ground | 3 |
| Bedrooms Total | 3 |
| Appliances | Dishwasher, Dryer, Refrigerator, Stove, Washer, Hood Fan, Window Coverings, Garage Door Opener |
| Architectural Style | 2 Level |
| Basement Development | Finished |
| Basement Type | Full (finished) |
| Construction Style Attachment | Attached |
| Cooling Type | Central Air Conditioning |
| Exterior Finish | Stucco |
| Fireplace Fuel | Electric |
| Fireplace Present | Yes |
| Fireplace Total | 1 |
| Fireplace Type | Other - See Remarks |
| Foundation Type | Unknown |
| Half Bath Total | 2 |
| Heating Fuel | Natural Gas |
| Heating Type | Forced Air |
| Stories Total | 2 |
| Size Interior | 1345 Sqft |
| Type | Row / Townhouse |
| Utility Water | Municipal Water |
Parking
| Attached Garage |
Land
| Access Type | Highway Nearby |
| Acreage | No |
| Land Amenities | Beach, Golf Nearby, Hospital, Shopping |
| Sewer | Municipal Sewage System |
| Size Total Text | Under 1/2 Acre |
| Zoning Description | Rl4-30 |
Rooms
| Level | Type | Length | Width | Dimensions |
|---|---|---|---|---|
| Second Level | 4pc Bathroom | Measurements not available | ||
| Second Level | Bedroom | 11'6'' x 9'11'' | ||
| Second Level | Bedroom | 8'6'' x 16'1'' | ||
| Second Level | Primary Bedroom | 10'4'' x 15'0'' | ||
| Basement | Laundry Room | Measurements not available | ||
| Basement | 2pc Bathroom | Measurements not available | ||
| Basement | Recreation Room | Measurements not available | ||
| Main Level | 2pc Bathroom | Measurements not available | ||
| Main Level | Kitchen | 11'6'' x 10'11'' | ||
| Main Level | Dining Room | 10'6'' x 7'0'' | ||
| Main Level | Living Room | 19'2'' x 13'8'' |
https://www.realtor.ca/real-estate/28415623/611-francis-road-burlington

























