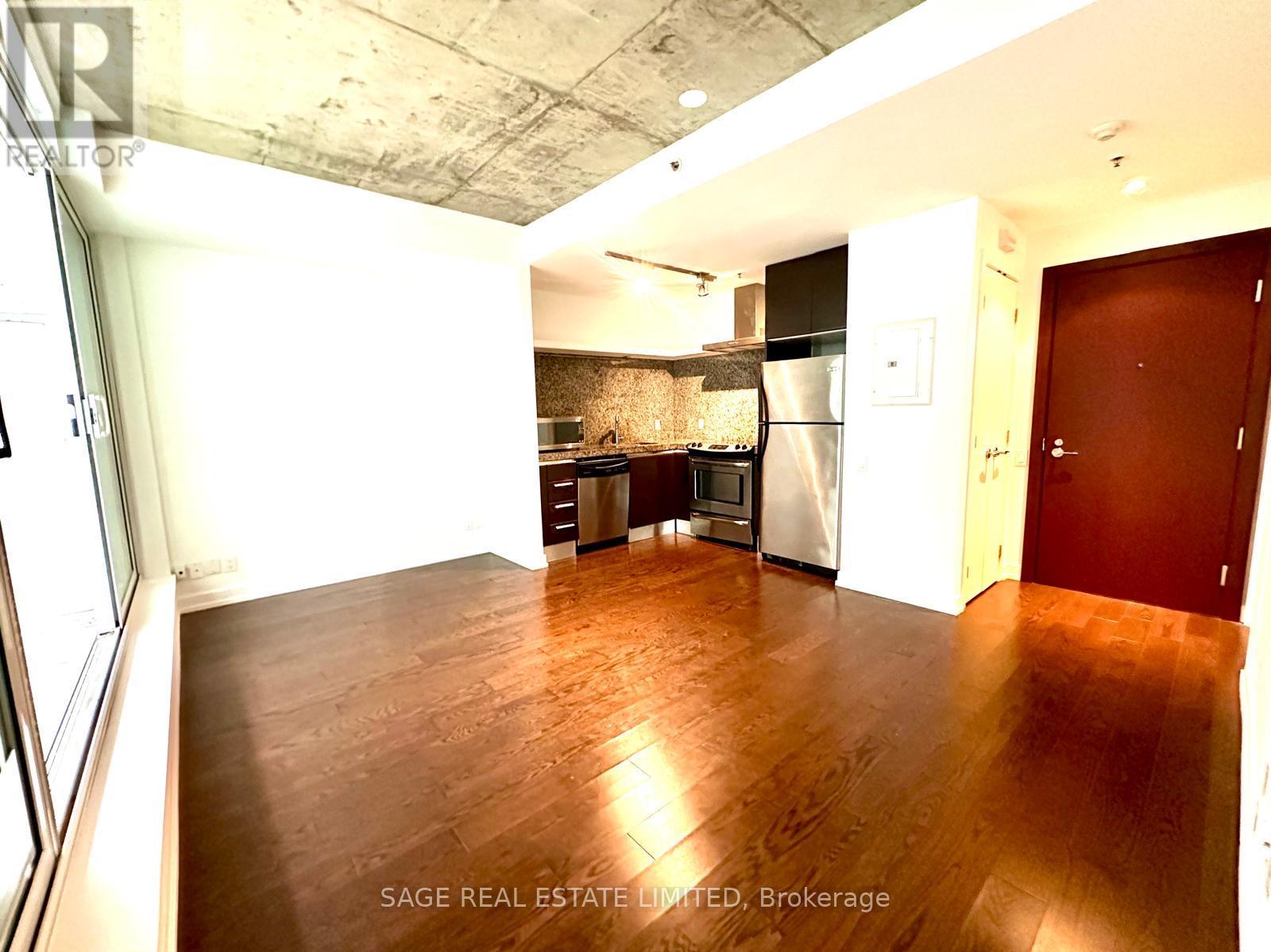1 Bedroom
1 Bathroom
Central Air Conditioning
Forced Air
$2,150 Monthly
Experience the vibrant essence of King West living at Seventy5 Portland. A very well-managed and highly desired building. Common areas designed by world-renowned architect & designer Philippe Starck. This functional one-bedroom offers comfortable open-concept living, exposed concrete ceilings, engineered wood floors, floor-to-ceiling windows, and double sliding doors leading to a generous-sized balcony spanning the unit's width, a true extension of the living space. Modern kitchen with full-sized stainless steel appliances, and granite counters and backsplash. Immerse yourself in a dynamic neighbourhood brimming with culinary delights, trendy cafes, and boutique shops. Explore the bustling scenes of King and Queen West, The Well, and The 1Hotel, all just steps away. Seamless commuting is guaranteed with transit options at your doorstep, while a perfect walk score of 100 ensures that every convenience is within reach. (id:49187)
Property Details
|
MLS® Number
|
C12175822 |
|
Property Type
|
Single Family |
|
Neigbourhood
|
Spadina—Fort York |
|
Community Name
|
Waterfront Communities C1 |
|
Amenities Near By
|
Park, Place Of Worship, Public Transit |
|
Community Features
|
Pet Restrictions, Community Centre |
|
Features
|
Balcony |
Building
|
Bathroom Total
|
1 |
|
Bedrooms Above Ground
|
1 |
|
Bedrooms Total
|
1 |
|
Amenities
|
Security/concierge, Exercise Centre |
|
Appliances
|
Dishwasher, Dryer, Hood Fan, Microwave, Stove, Washer, Refrigerator |
|
Cooling Type
|
Central Air Conditioning |
|
Exterior Finish
|
Concrete |
|
Fire Protection
|
Security System |
|
Flooring Type
|
Hardwood |
|
Heating Fuel
|
Natural Gas |
|
Heating Type
|
Forced Air |
|
Type
|
Apartment |
Parking
Land
|
Acreage
|
No |
|
Land Amenities
|
Park, Place Of Worship, Public Transit |
Rooms
| Level |
Type |
Length |
Width |
Dimensions |
|
Flat |
Living Room |
4.82 m |
4.71 m |
4.82 m x 4.71 m |
|
Flat |
Dining Room |
4.82 m |
4.71 m |
4.82 m x 4.71 m |
|
Flat |
Kitchen |
4.82 m |
4.71 m |
4.82 m x 4.71 m |
|
Flat |
Primary Bedroom |
3.12 m |
2.81 m |
3.12 m x 2.81 m |
https://www.realtor.ca/real-estate/28372266/612-75-portland-street-toronto-waterfront-communities-waterfront-communities-c1













