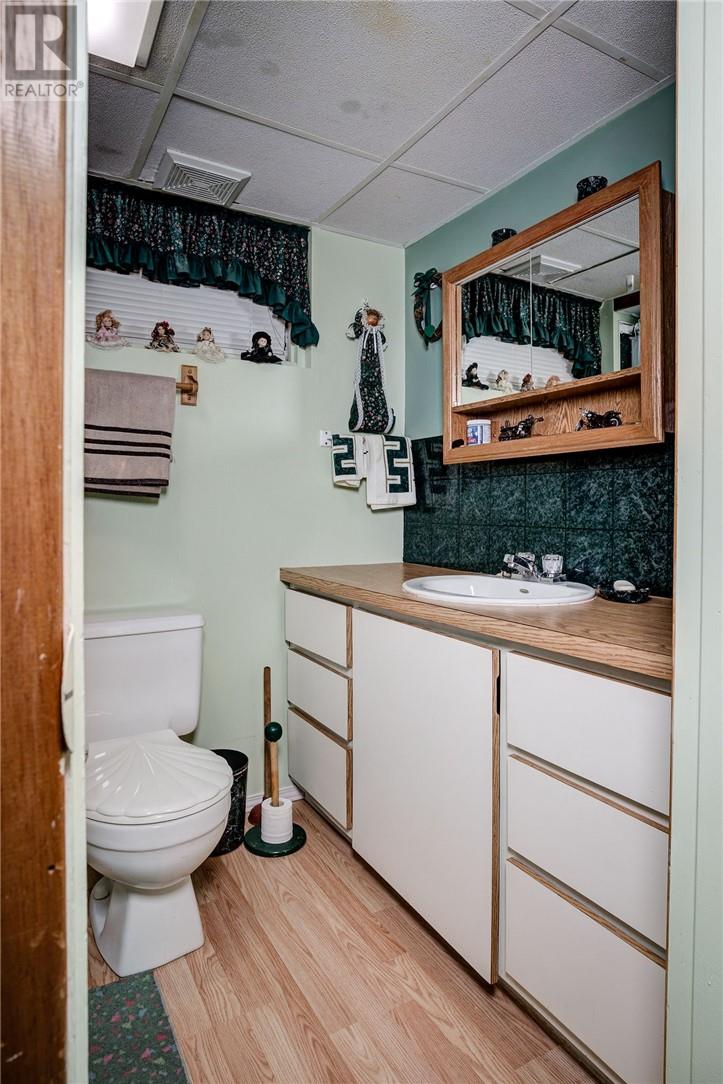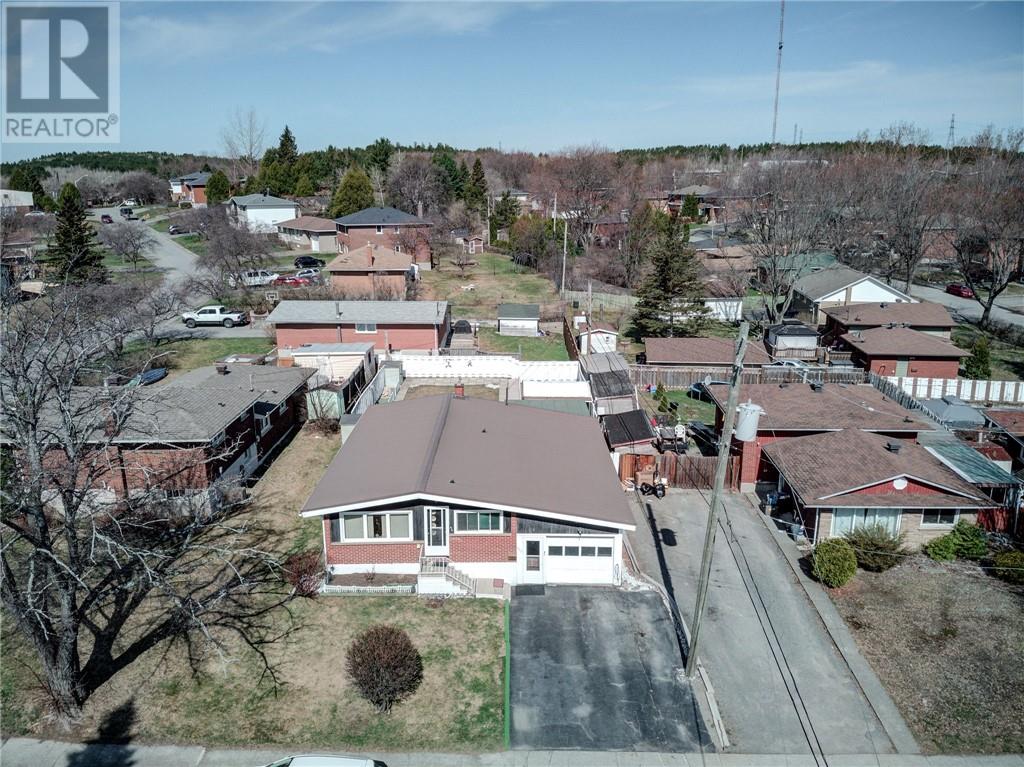4 Bedroom
2 Bathroom
Bungalow
Forced Air
$399,900
Step into this character-filled older home offering 3 comfortable bedrooms and 2 full bathrooms. Brimming with potential, this property blends vintage charm with modern convenience. The cozy living area features original architectural details, and the functional kitchen offers ample space for customization. The home provides a good sized primary bedroom, while the additional bedrooms are perfect for guests, a home office or a growing family. Outside, you'll find a generously sized backyard - ideal for gardening, entertaining or future expansion. Whether you're looking to settle in, renovate or invest, this home presents a rare opportunity in a desirable neighrbouhood. (id:49187)
Property Details
|
MLS® Number
|
2122116 |
|
Property Type
|
Single Family |
|
Neigbourhood
|
The Donovan |
|
Equipment Type
|
Water Heater - Gas |
|
Rental Equipment Type
|
Water Heater - Gas |
|
Storage Type
|
Storage Shed |
Building
|
Bathroom Total
|
2 |
|
Bedrooms Total
|
4 |
|
Architectural Style
|
Bungalow |
|
Basement Type
|
Full |
|
Exterior Finish
|
Brick |
|
Flooring Type
|
Hardwood, Parquet, Tile, Carpeted |
|
Foundation Type
|
Block |
|
Heating Type
|
Forced Air |
|
Roof Material
|
Metal |
|
Roof Style
|
Unknown |
|
Stories Total
|
1 |
|
Type
|
House |
|
Utility Water
|
Municipal Water |
Parking
Land
|
Acreage
|
No |
|
Fence Type
|
Fenced Yard |
|
Sewer
|
Municipal Sewage System |
|
Size Total Text
|
4,051 - 7,250 Sqft |
|
Zoning Description
|
R1-5 |
Rooms
| Level |
Type |
Length |
Width |
Dimensions |
|
Basement |
Recreational, Games Room |
|
|
23 x 17 |
|
Basement |
Bathroom |
|
|
5 x 7 |
|
Basement |
Bedroom |
|
|
14'9 x 16'8 |
|
Main Level |
Bathroom |
|
|
8 x 6'6 |
|
Main Level |
Kitchen |
|
|
11 x 8 |
|
Main Level |
Bedroom |
|
|
11'6 x 9 |
|
Main Level |
Bedroom |
|
|
11'6 x 12 |
|
Main Level |
Bedroom |
|
|
11'6 x 8 |
|
Main Level |
Living Room/dining Room |
|
|
12 x 18 |
https://www.realtor.ca/real-estate/28273699/613-burton-avenue-sudbury



































