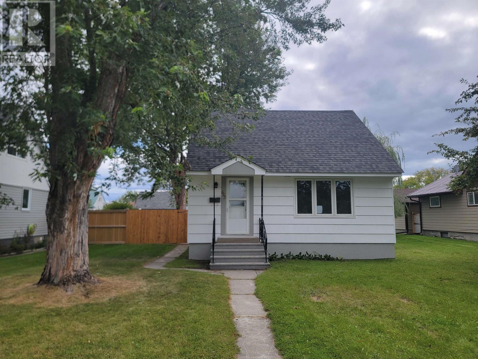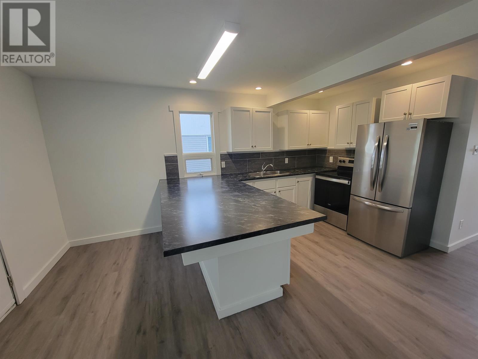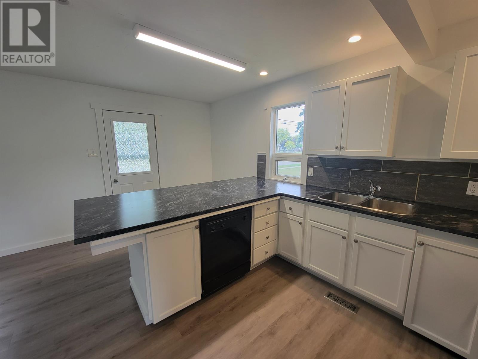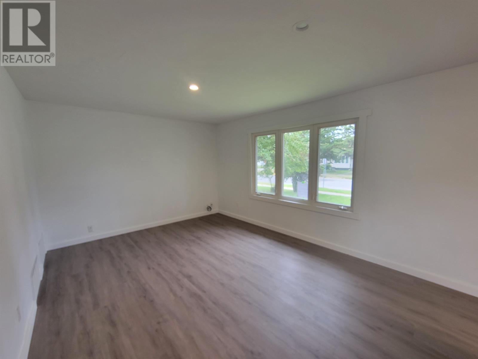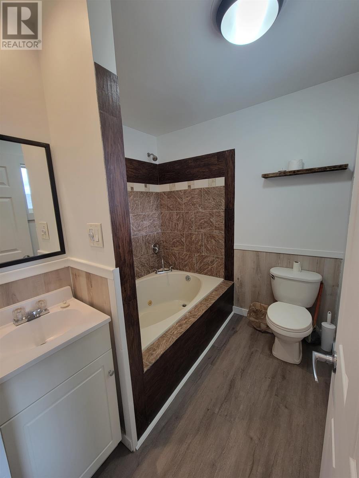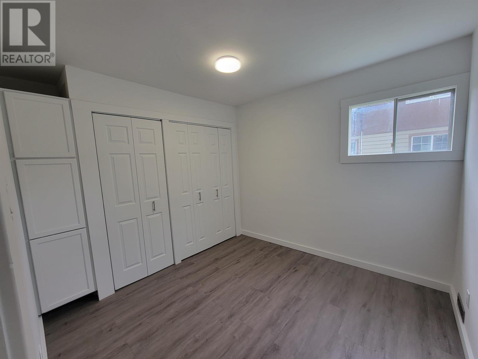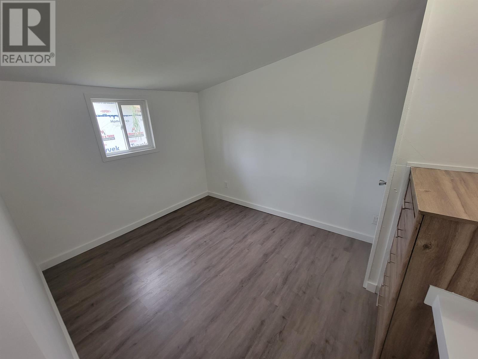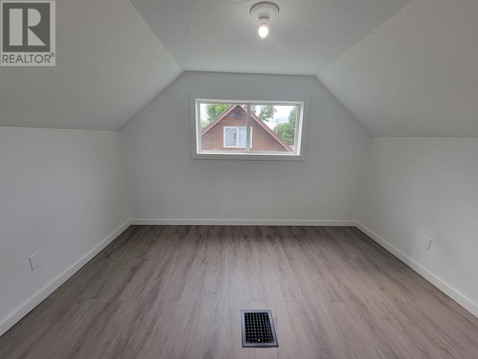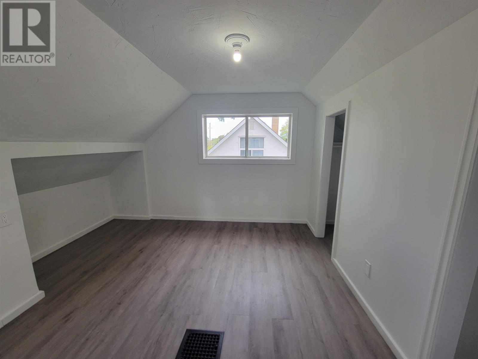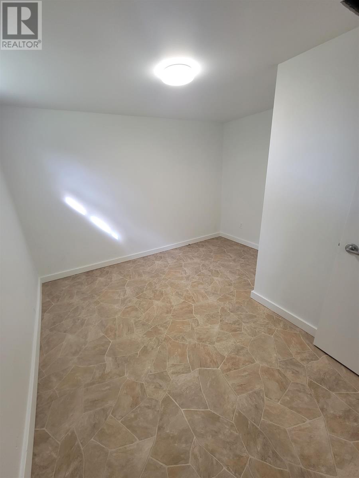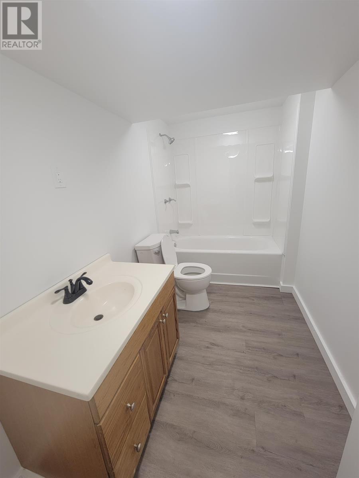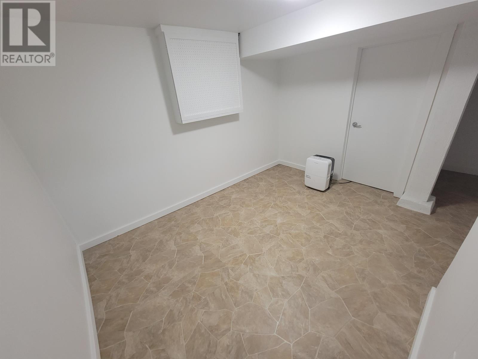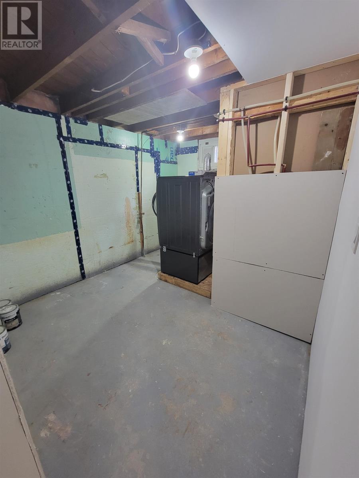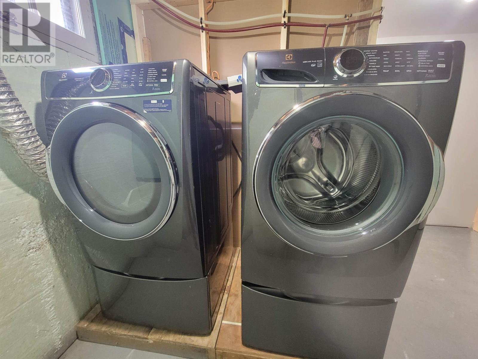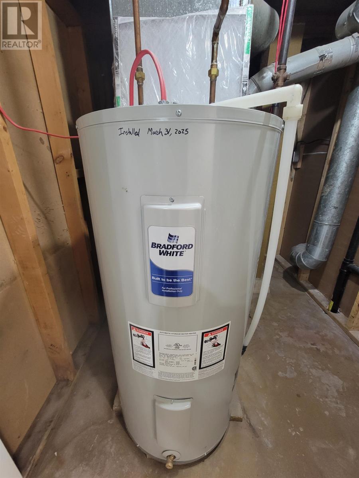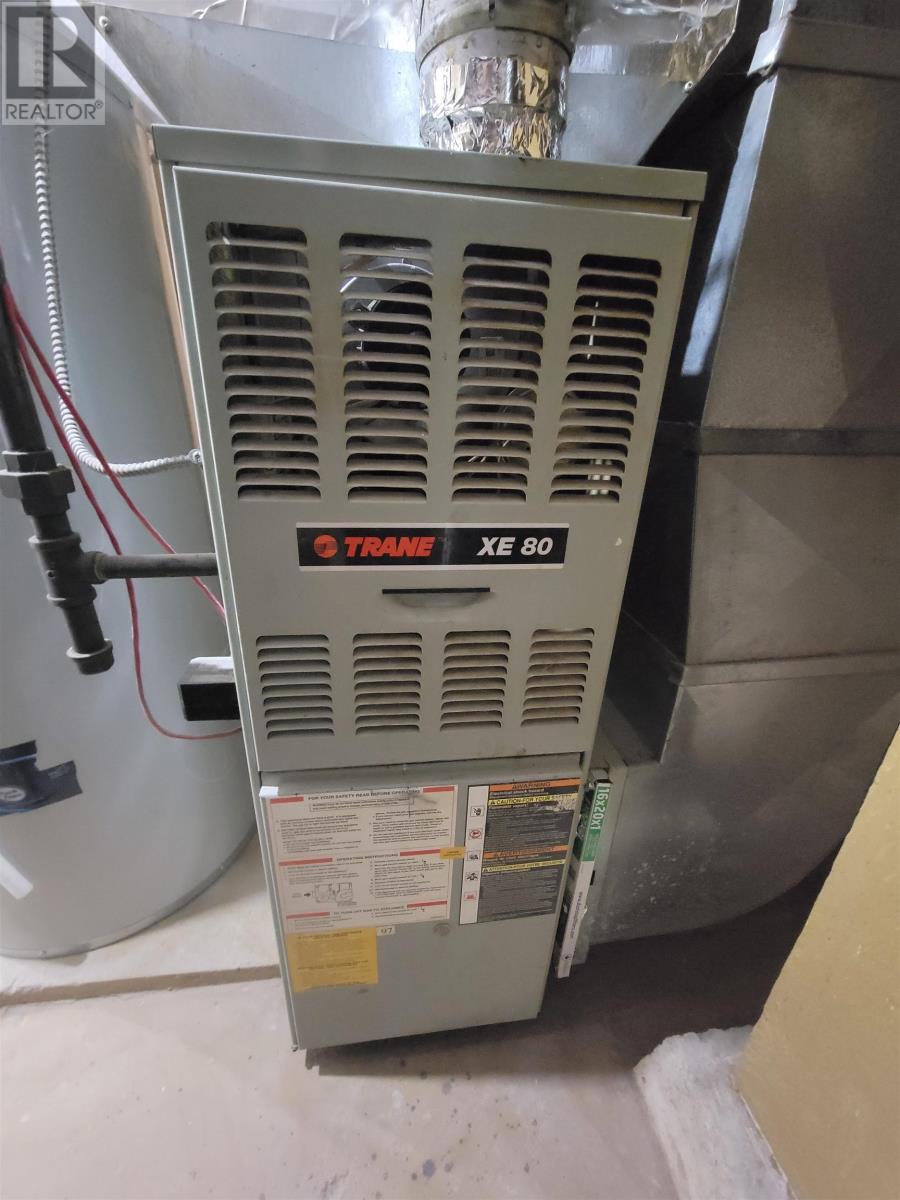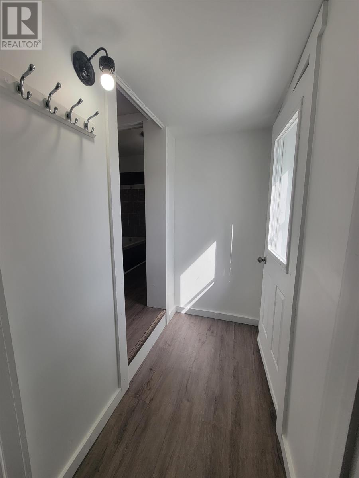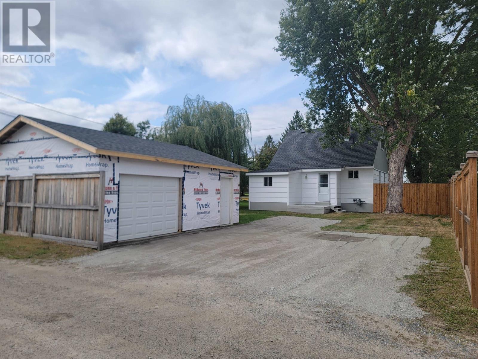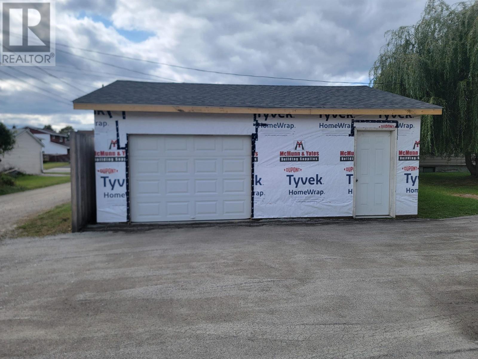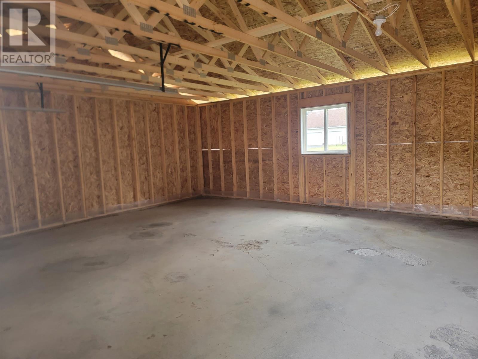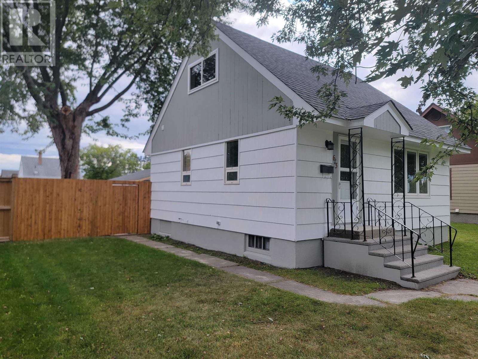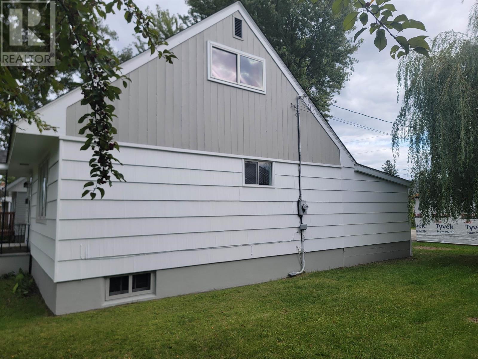5 Bedroom
2 Bathroom
960 sqft
Forced Air
$379,000
New Listing. Newly Renovated 5-Bedroom Home!! Move right in to this beautifully updated 5-bedroom, 2 full bath home located in the sought-after West End neighbourhood. Inside, you'll find updated finishes and ample living space to suit your needs. This spacious property features a brand new roof, fresh interior and exterior paint, a newly built 24 x 22 garage, and MUCH MORE!! Enjoy the privacy of a partially fenced yard, small back deck, and large mature trees offering shade and charm. Conveniently located close to schools, parks, and amenities, this home offers both comfort and convenience. Perfect for families looking for a spacious, turn-key home, or investors looking for a high-demand rental opportunity!! Don't miss out—schedule your showing today! (id:49187)
Property Details
|
MLS® Number
|
TB252831 |
|
Property Type
|
Single Family |
|
Community Name
|
Fort Frances |
|
Communication Type
|
High Speed Internet |
|
Structure
|
Deck |
Building
|
Bathroom Total
|
2 |
|
Bedrooms Above Ground
|
4 |
|
Bedrooms Below Ground
|
1 |
|
Bedrooms Total
|
5 |
|
Appliances
|
Dishwasher, Jetted Tub, Stove, Dryer, Refrigerator, Washer |
|
Basement Development
|
Partially Finished |
|
Basement Type
|
Full (partially Finished) |
|
Construction Style Attachment
|
Detached |
|
Exterior Finish
|
Hardboard |
|
Foundation Type
|
Poured Concrete |
|
Heating Fuel
|
Natural Gas |
|
Heating Type
|
Forced Air |
|
Stories Total
|
2 |
|
Size Interior
|
960 Sqft |
|
Utility Water
|
Municipal Water |
Parking
|
Garage
|
|
|
Detached Garage
|
|
|
Rear
|
|
Land
|
Access Type
|
Road Access |
|
Acreage
|
No |
|
Fence Type
|
Fenced Yard |
|
Sewer
|
Sanitary Sewer |
|
Size Depth
|
120 Ft |
|
Size Frontage
|
52.0000 |
|
Size Total Text
|
Under 1/2 Acre |
Rooms
| Level |
Type |
Length |
Width |
Dimensions |
|
Second Level |
Bedroom |
|
|
11.3 x 10 |
|
Second Level |
Bedroom |
|
|
12.4 x 9.4 |
|
Basement |
Bedroom |
|
|
10.8 x 10.9 |
|
Basement |
Bathroom |
|
|
4 Pc |
|
Basement |
Laundry Room |
|
|
9.3 x 11.11 |
|
Basement |
Bonus Room |
|
|
11.8 x 8.8 |
|
Main Level |
Living Room |
|
|
16.4 x 11.11 |
|
Main Level |
Primary Bedroom |
|
|
11.1 x 9.2 |
|
Main Level |
Kitchen |
|
|
14 x 7.8 |
|
Main Level |
Bedroom |
|
|
9.9 x 9.4 |
|
Main Level |
Bathroom |
|
|
4 pc |
Utilities
|
Cable
|
Available |
|
Electricity
|
Available |
|
Natural Gas
|
Available |
|
Telephone
|
Available |
https://www.realtor.ca/real-estate/28830470/613-third-st-w-fort-frances-fort-frances

