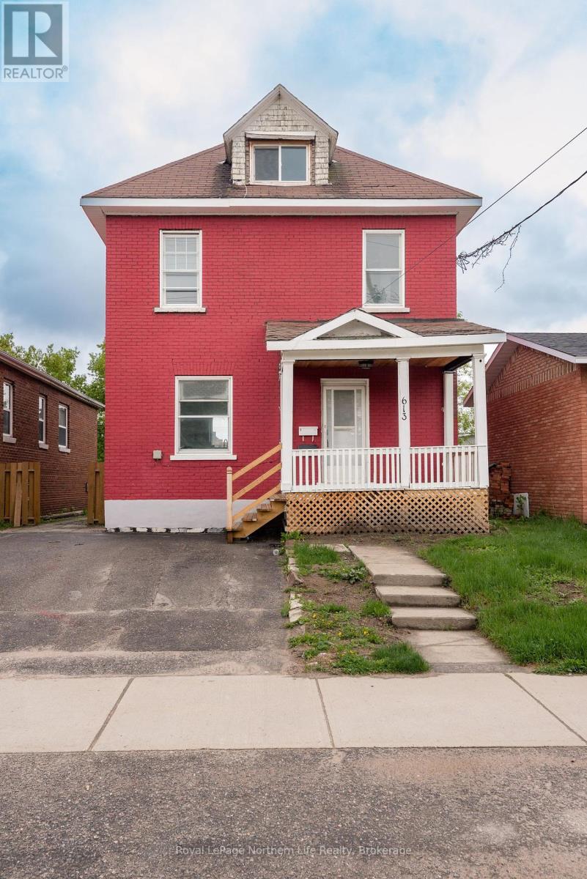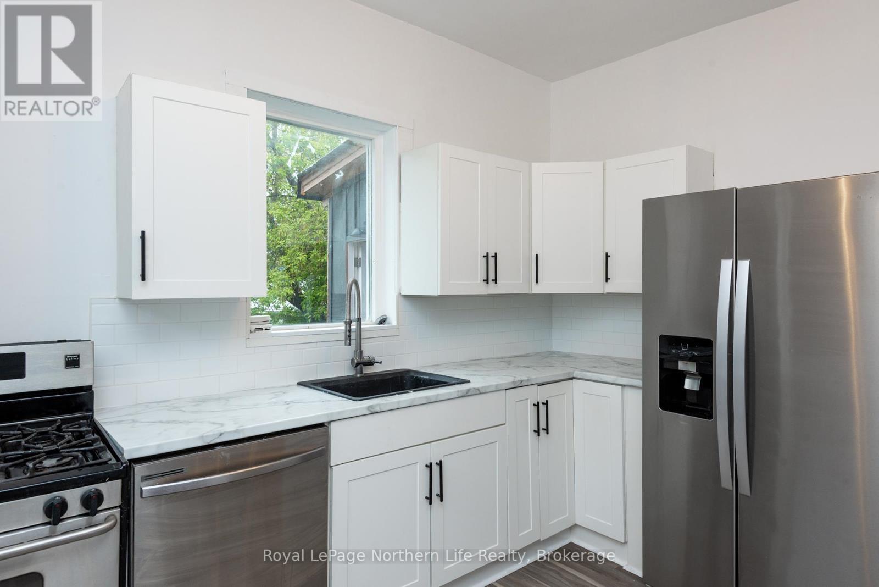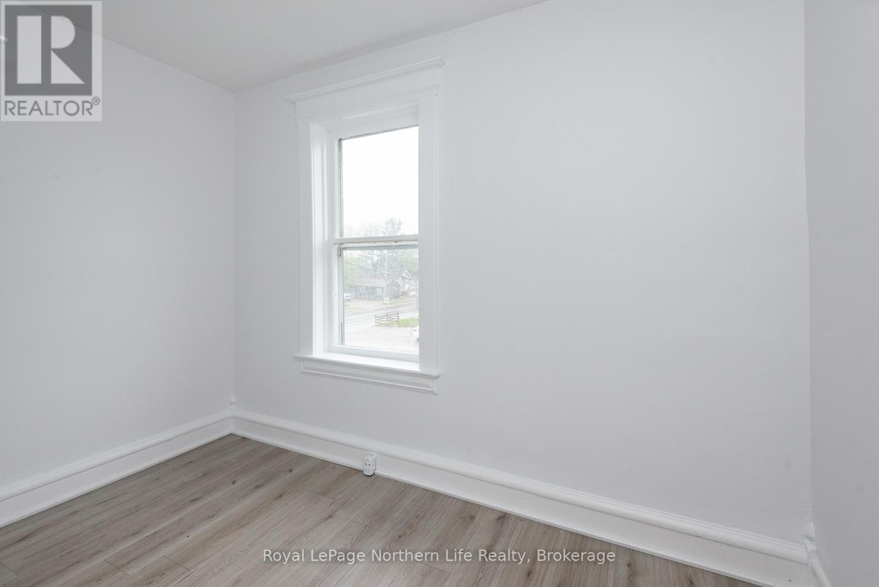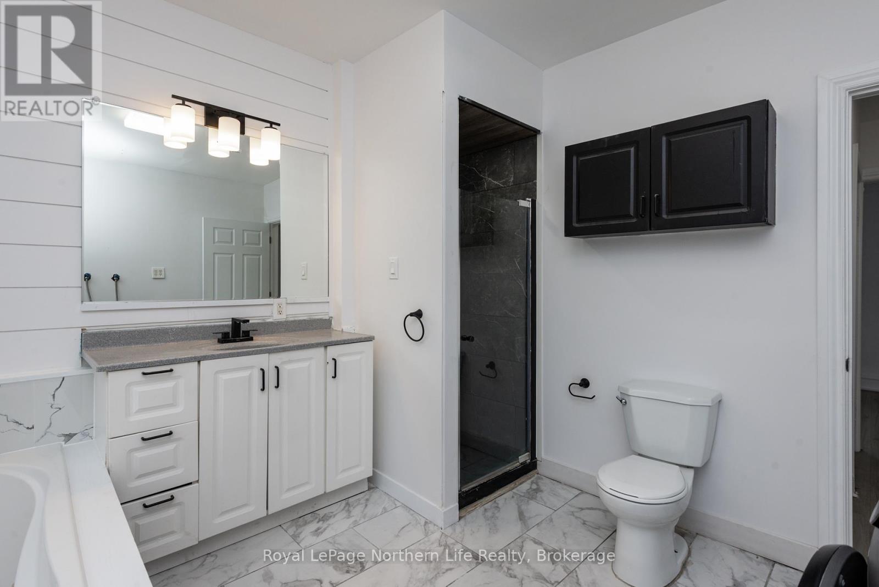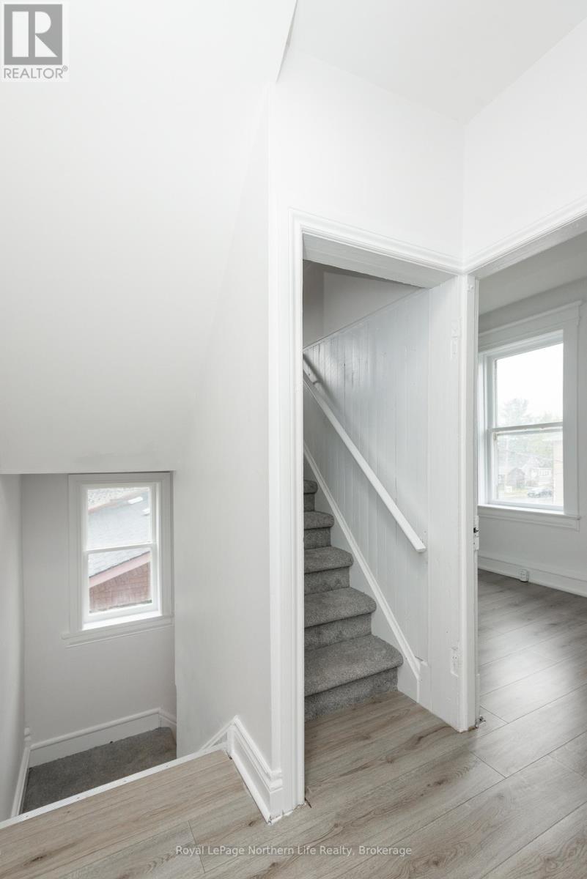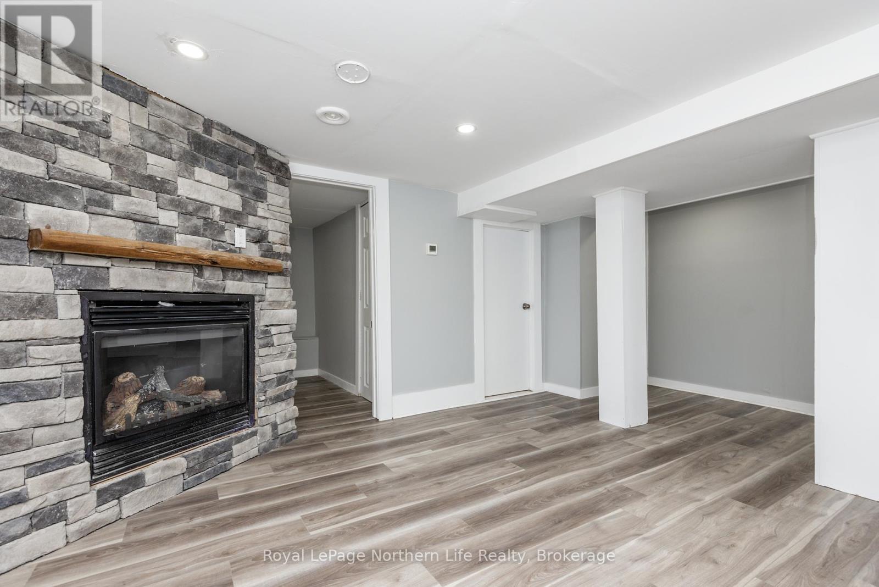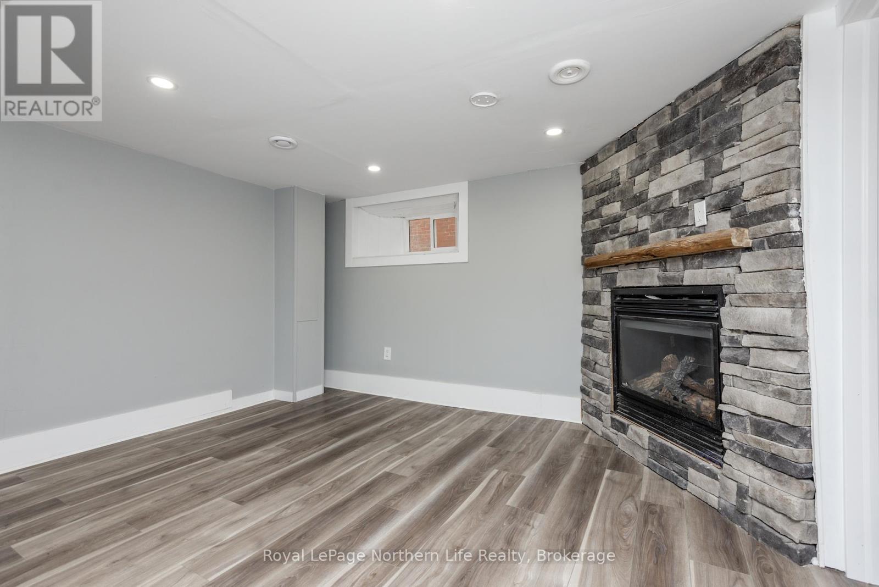6 Bedroom
3 Bathroom
1100 - 1500 sqft
Fireplace
Central Air Conditioning
Forced Air
$399,900
This solid brick home offers a fantastic opportunity for first-time buyers or savvy investors. Thoughtfully updated throughout, it features a modern kitchen and bathroom, fresh flooring, paint, and more. The main living area includes five spacious bedrooms, two full bathrooms, and convenient in-home laundry ideal for a growing family or potential tenants.At the rear of the home, a separate entrance leads to a self-contained granny suite, complete with its own full kitchen, laundry, one bedroom, and a full bathroom. The cozy living area is enhanced by a charming gas fireplace, perfect for added comfort and appeal.Whether you're a family looking to offset your mortgage with a rental suite or an investor seeking a strong addition to your portfolio, this versatile property is move-in ready and full of potential. (id:49187)
Open House
This property has open houses!
Starts at:
10:00 am
Ends at:
11:30 am
Property Details
|
MLS® Number
|
X12175171 |
|
Property Type
|
Single Family |
|
Community Name
|
Central |
|
Amenities Near By
|
Park, Public Transit |
|
Features
|
Flat Site, In-law Suite |
|
Parking Space Total
|
3 |
|
Structure
|
Porch, Shed |
|
View Type
|
City View |
Building
|
Bathroom Total
|
3 |
|
Bedrooms Above Ground
|
6 |
|
Bedrooms Total
|
6 |
|
Age
|
51 To 99 Years |
|
Amenities
|
Fireplace(s) |
|
Appliances
|
Water Heater, Dishwasher, Dryer, Stove, Washer, Refrigerator |
|
Basement Development
|
Finished |
|
Basement Features
|
Separate Entrance |
|
Basement Type
|
N/a (finished) |
|
Construction Style Attachment
|
Detached |
|
Cooling Type
|
Central Air Conditioning |
|
Exterior Finish
|
Brick |
|
Fireplace Present
|
Yes |
|
Foundation Type
|
Block |
|
Heating Fuel
|
Natural Gas |
|
Heating Type
|
Forced Air |
|
Stories Total
|
3 |
|
Size Interior
|
1100 - 1500 Sqft |
|
Type
|
House |
|
Utility Water
|
Municipal Water |
Parking
Land
|
Acreage
|
No |
|
Land Amenities
|
Park, Public Transit |
|
Sewer
|
Sanitary Sewer |
|
Size Depth
|
133 Ft ,10 In |
|
Size Frontage
|
32 Ft ,10 In |
|
Size Irregular
|
32.9 X 133.9 Ft |
|
Size Total Text
|
32.9 X 133.9 Ft|under 1/2 Acre |
|
Zoning Description
|
R3 |
Rooms
| Level |
Type |
Length |
Width |
Dimensions |
|
Second Level |
Bathroom |
3.2 m |
3.35 m |
3.2 m x 3.35 m |
|
Second Level |
Primary Bedroom |
3.23 m |
4.24 m |
3.23 m x 4.24 m |
|
Second Level |
Bedroom 2 |
3.2 m |
2.92 m |
3.2 m x 2.92 m |
|
Second Level |
Bedroom 3 |
3.33 m |
2.06 m |
3.33 m x 2.06 m |
|
Third Level |
Bedroom 4 |
4.98 m |
2.26 m |
4.98 m x 2.26 m |
|
Third Level |
Bedroom 5 |
4.88 m |
2.26 m |
4.88 m x 2.26 m |
|
Basement |
Living Room |
5.11 m |
3.86 m |
5.11 m x 3.86 m |
|
Basement |
Bedroom |
2.19 m |
2.51 m |
2.19 m x 2.51 m |
|
Basement |
Bathroom |
1.85 m |
2.11 m |
1.85 m x 2.11 m |
|
Basement |
Utility Room |
2.19 m |
2.5 m |
2.19 m x 2.5 m |
|
Main Level |
Kitchen |
3.47 m |
3.51 m |
3.47 m x 3.51 m |
|
Main Level |
Living Room |
3.81 m |
3.47 m |
3.81 m x 3.47 m |
|
Main Level |
Bathroom |
2.03 m |
1 m |
2.03 m x 1 m |
|
Sub-basement |
Kitchen |
2.95 m |
3.18 m |
2.95 m x 3.18 m |
|
Sub-basement |
Mud Room |
3.18 m |
2.41 m |
3.18 m x 2.41 m |
Utilities
|
Cable
|
Installed |
|
Sewer
|
Installed |
https://www.realtor.ca/real-estate/28371039/613-worthington-street-e-north-bay-central-central


