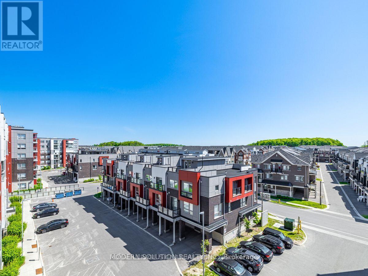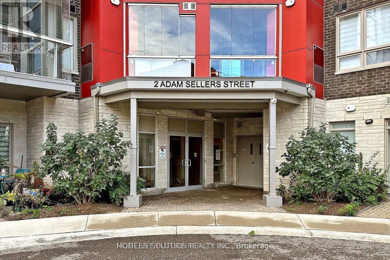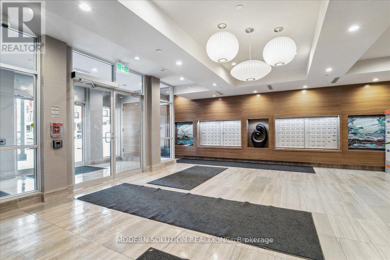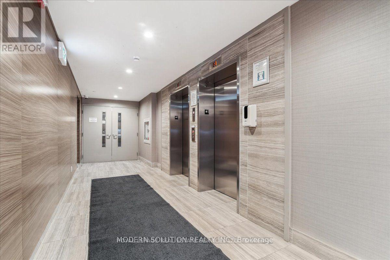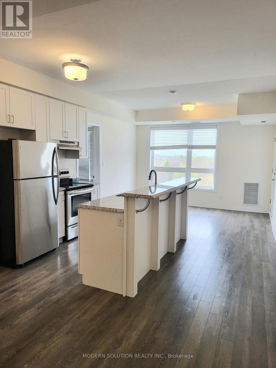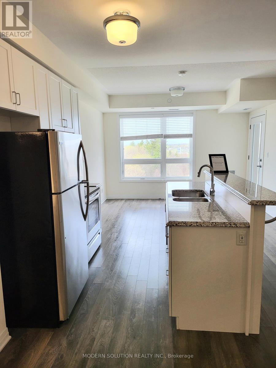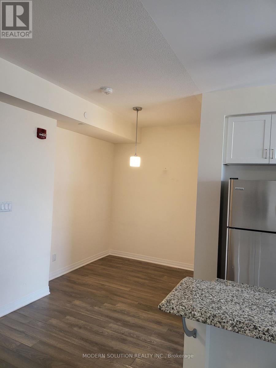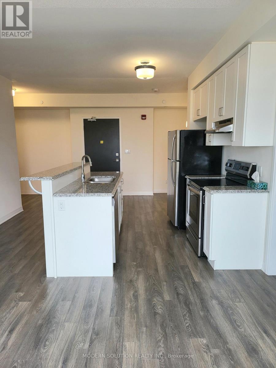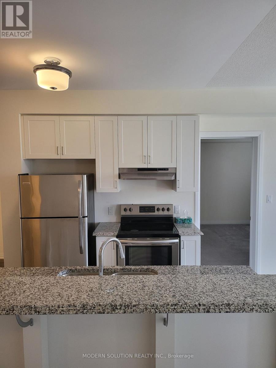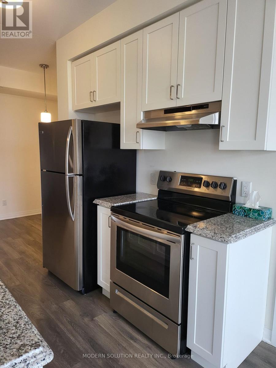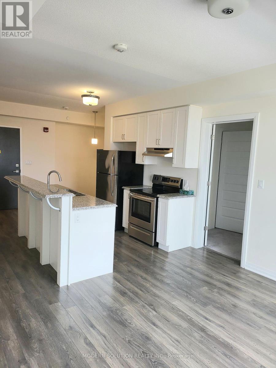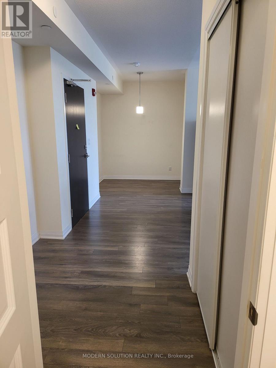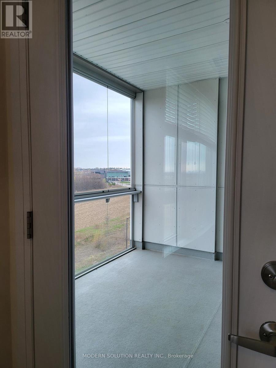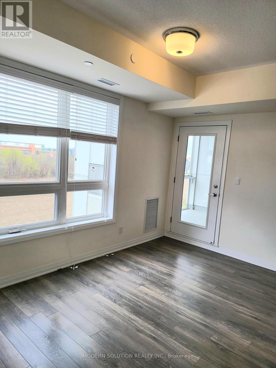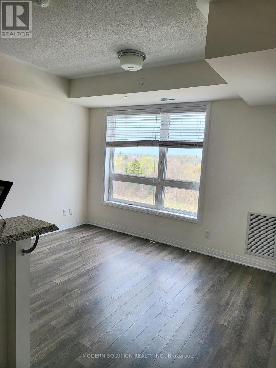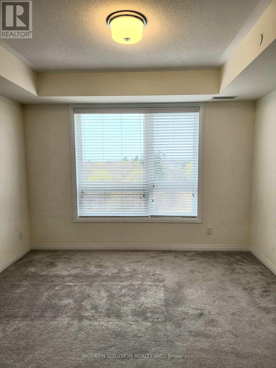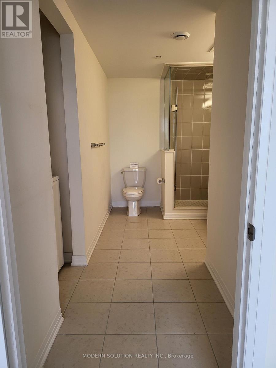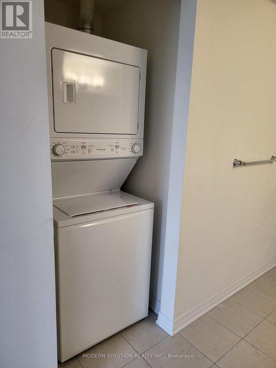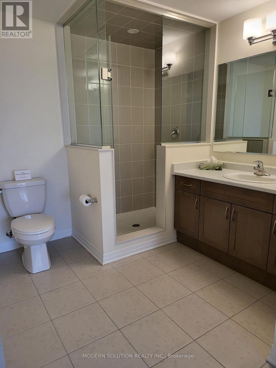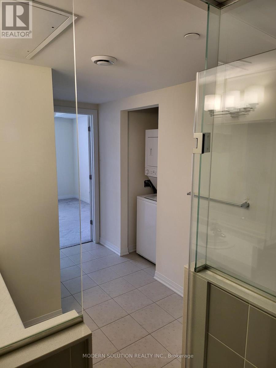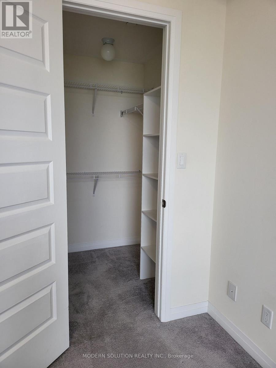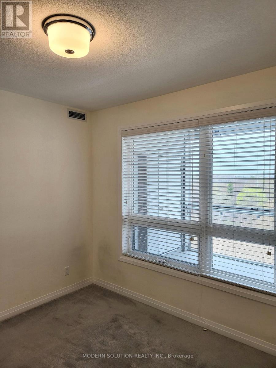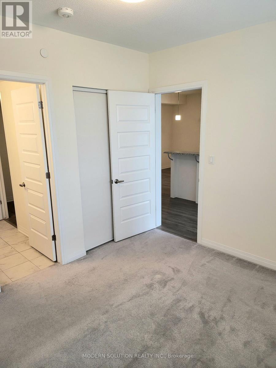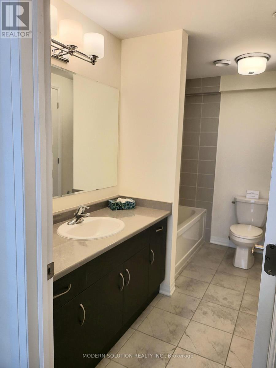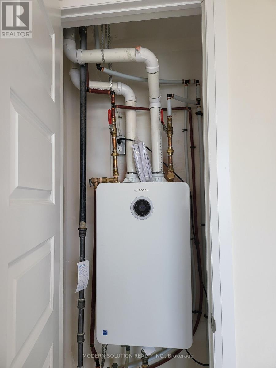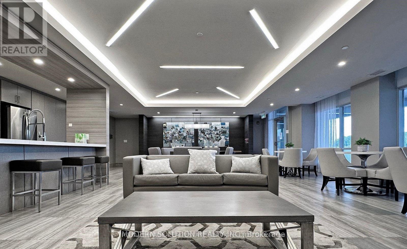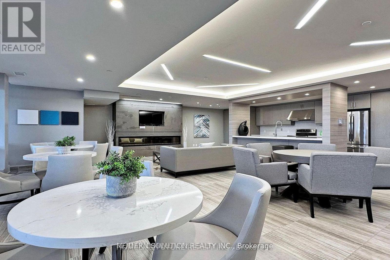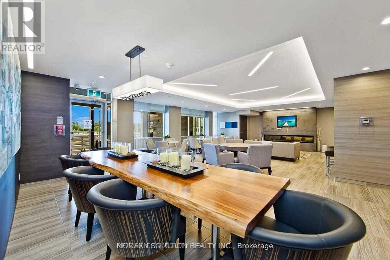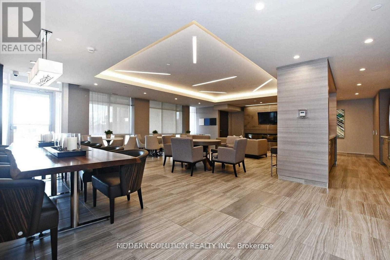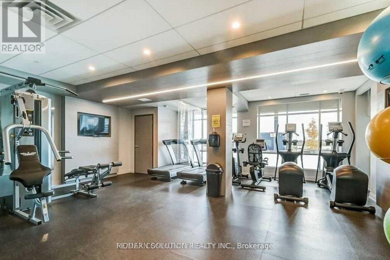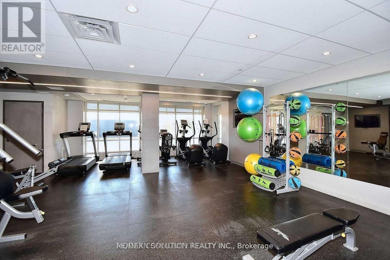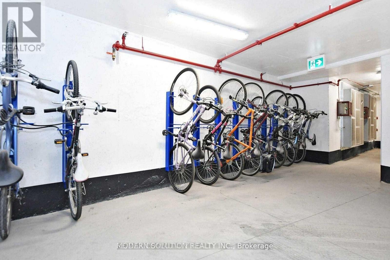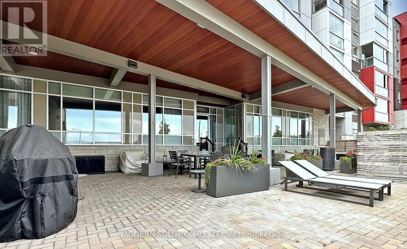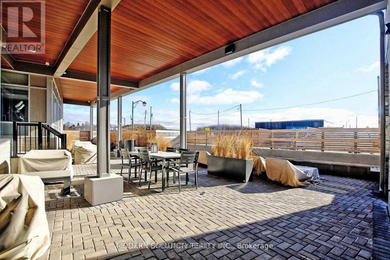3 Bedroom
2 Bathroom
900 - 999 sqft
Central Air Conditioning
Forced Air
$3,200 Monthly
Experience Modern Living at Its Finest!Step into this stunning 992 sq ft Mattamy Homes masterpiece, perfectly nestled in the highly sought-after Cornell Community. Built in 2019, this European-inspired, modern low-rise condo combines style, comfort, and functionality in one exceptional package. Enjoy luxurious hardwood flooring throughout, soaring 9-foot ceilings, and a bright, spacious open-concept layout that welcomes natural light from every angle. The sleek, contemporary kitchen is a true showstopper featuring quartz countertops, a stylish backsplash, ample cabinetry, and a breakfast bar ideal for entertaining. Relax and unwind on the large enclosed balcony (with opening panels) overlooking the serene ravine view the perfect blend of indoor-outdoor living. Offering 2+1 bedrooms, this beautifully designed unit in an exclusive Mattamy complex is loaded with features you'll love: Party Room, Gym, Outdoor Patio with BBQ Area. Walking Distance to Markham Stouffville Hospital, Cornell Community Centre, Cornell GO Bus Terminal, and top-rated schools, Quick Access to Hwy 407, dog parks, and much more! Don't miss your chance to live in one of Markhams most desirable neighborhoods! (id:49187)
Property Details
|
MLS® Number
|
N12115927 |
|
Property Type
|
Single Family |
|
Community Name
|
Cornell |
|
Community Features
|
Pet Restrictions |
|
Features
|
Balcony |
|
Parking Space Total
|
1 |
Building
|
Bathroom Total
|
2 |
|
Bedrooms Above Ground
|
2 |
|
Bedrooms Below Ground
|
1 |
|
Bedrooms Total
|
3 |
|
Amenities
|
Storage - Locker |
|
Appliances
|
Garage Door Opener Remote(s) |
|
Cooling Type
|
Central Air Conditioning |
|
Exterior Finish
|
Brick |
|
Flooring Type
|
Laminate |
|
Heating Fuel
|
Natural Gas |
|
Heating Type
|
Forced Air |
|
Size Interior
|
900 - 999 Sqft |
|
Type
|
Apartment |
Parking
Land
Rooms
| Level |
Type |
Length |
Width |
Dimensions |
|
Ground Level |
Kitchen |
2.6 m |
2.6 m |
2.6 m x 2.6 m |
|
Ground Level |
Dining Room |
2.87 m |
2.39 m |
2.87 m x 2.39 m |
|
Ground Level |
Living Room |
3.96 m |
3.25 m |
3.96 m x 3.25 m |
|
Ground Level |
Primary Bedroom |
3.68 m |
3.71 m |
3.68 m x 3.71 m |
|
Ground Level |
Bedroom 2 |
3.33 m |
2.97 m |
3.33 m x 2.97 m |
|
Ground Level |
Den |
2.42 m |
1.93 m |
2.42 m x 1.93 m |
https://www.realtor.ca/real-estate/28242429/615-2-adam-sellers-street-markham-cornell-cornell


