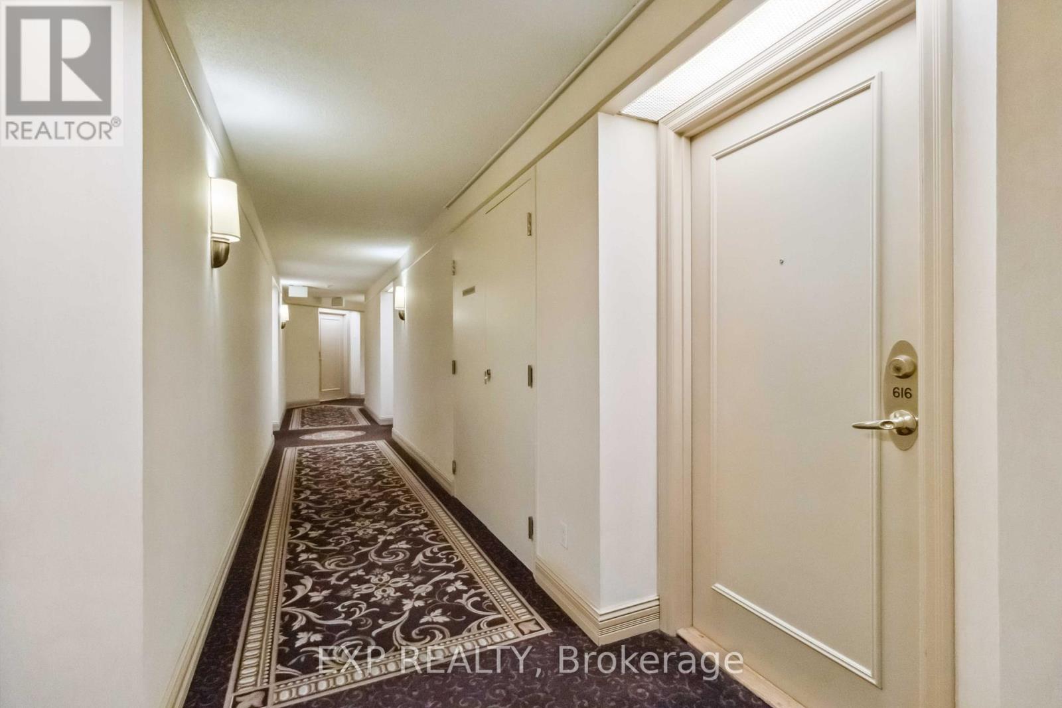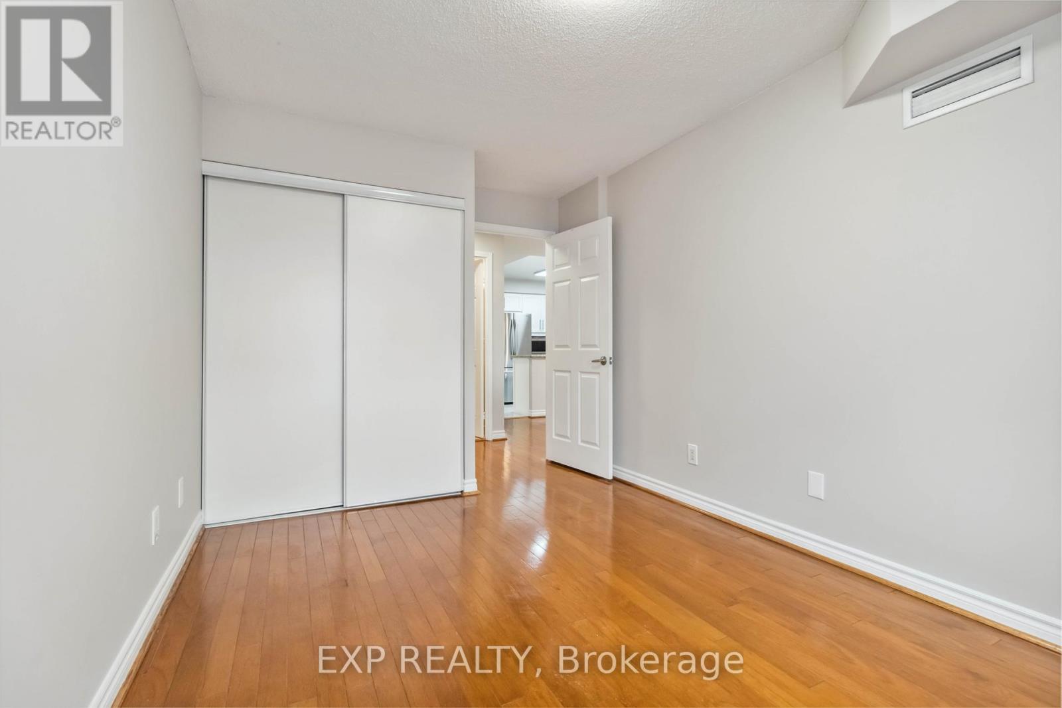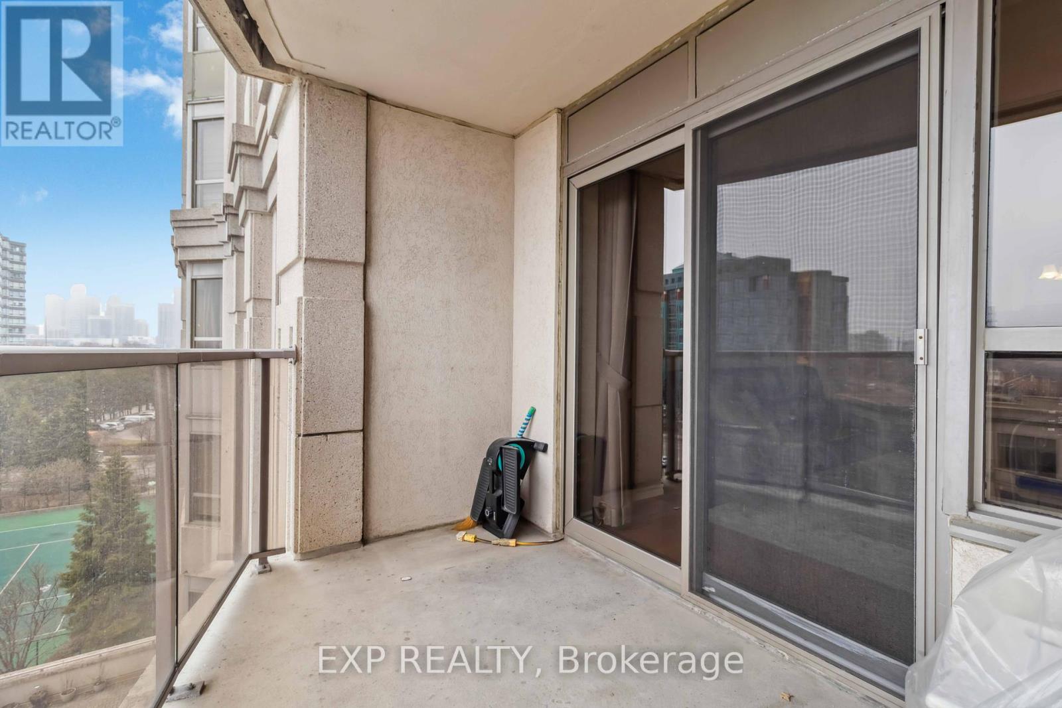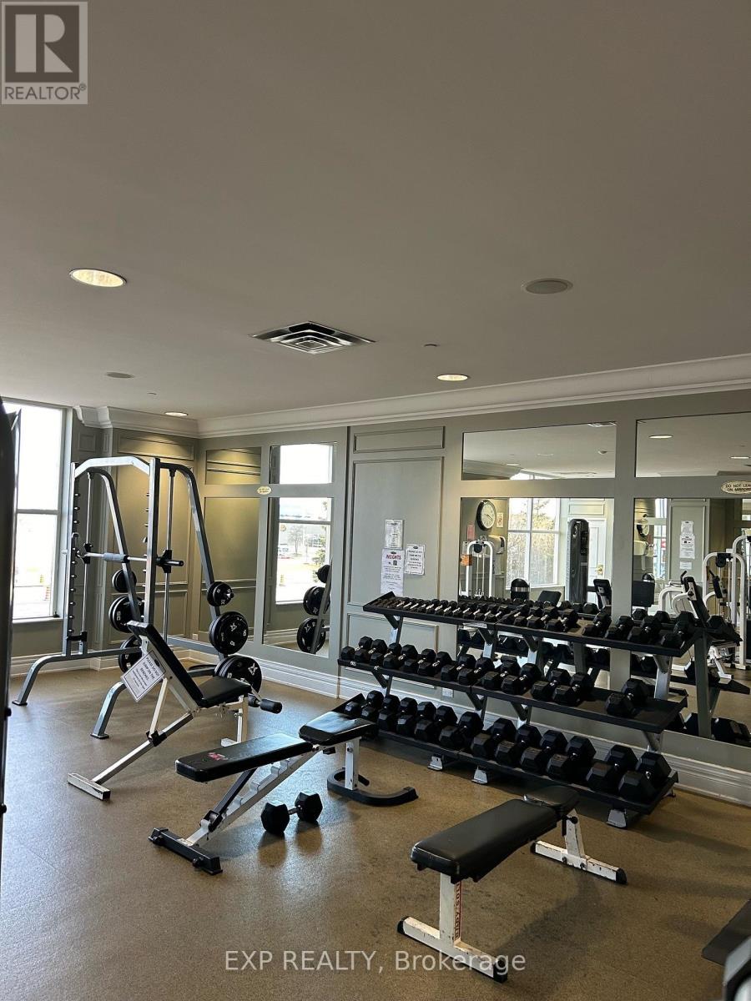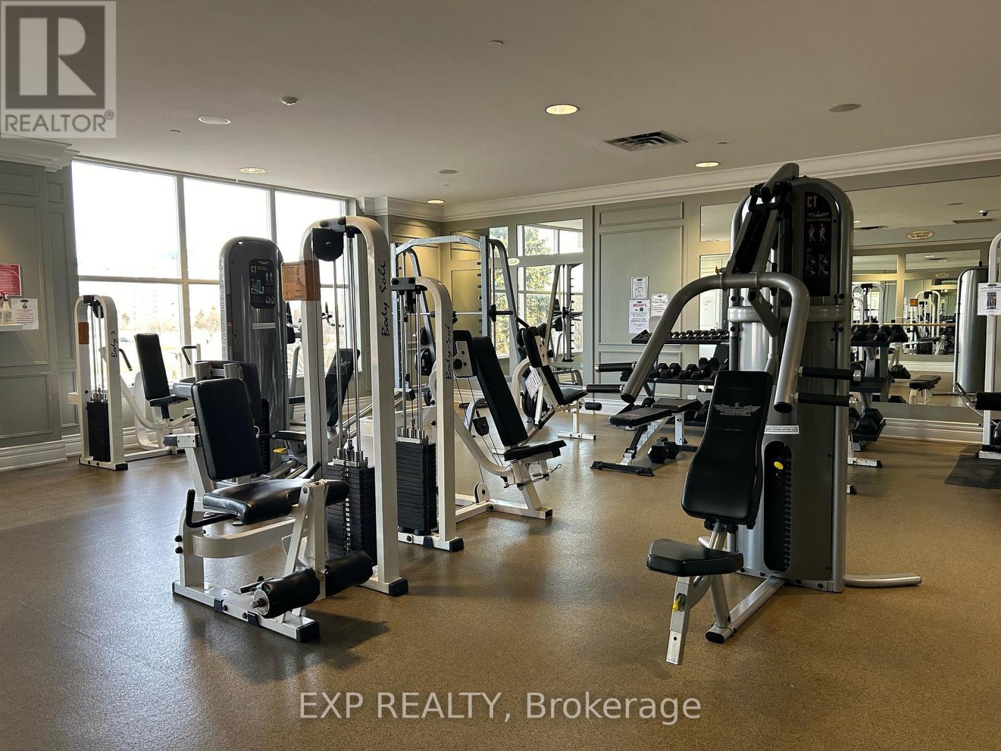616 - 25 Kingsbridge Garden Circle Mississauga (Hurontario), Ontario L5R 4B1
$694,990Maintenance, Heat, Water, Common Area Maintenance, Insurance, Electricity
$729.34 Monthly
Maintenance, Heat, Water, Common Area Maintenance, Insurance, Electricity
$729.34 MonthlyWelcome to Skymark West 2, a prestigious Tridel-built condo in the heart of Mississauga's vibrant Hurontario neighbourhood. This residence offers a blend of luxury, convenience and resort-style amenities, which include a fitness centre, indoor pool, sauna, tennis court, bowling, squash courts, party room, games room, guest suites, car wash and 24-hour concierge service, making it an ideal choice for discerning homeowners. Close proximity to Square One Shopping Centre, 24 Hr Rabba Fine Foods in building, banks, cafes and restaurants. Convenient access to major highways and public transit. Experience upscale condo living at Skymark West, in a well-managed community. (id:49187)
Property Details
| MLS® Number | W12136994 |
| Property Type | Single Family |
| Community Name | Hurontario |
| Community Features | Pet Restrictions |
| Features | Balcony, Carpet Free |
| Parking Space Total | 1 |
Building
| Bathroom Total | 2 |
| Bedrooms Above Ground | 2 |
| Bedrooms Total | 2 |
| Appliances | Dishwasher, Dryer, Microwave, Stove, Washer, Refrigerator |
| Cooling Type | Central Air Conditioning |
| Exterior Finish | Concrete |
| Flooring Type | Hardwood, Ceramic |
| Heating Fuel | Natural Gas |
| Heating Type | Forced Air |
| Size Interior | 900 - 999 Sqft |
| Type | Apartment |
Parking
| Underground | |
| Garage |
Land
| Acreage | No |
Rooms
| Level | Type | Length | Width | Dimensions |
|---|---|---|---|---|
| Flat | Living Room | 6.05 m | 3.4 m | 6.05 m x 3.4 m |
| Flat | Dining Room | 6.05 m | 3.4 m | 6.05 m x 3.4 m |
| Flat | Kitchen | 2.65 m | 2.9 m | 2.65 m x 2.9 m |
| Flat | Primary Bedroom | 4.5 m | 3.3 m | 4.5 m x 3.3 m |
| Flat | Bedroom 2 | 3.7 m | 2.7 m | 3.7 m x 2.7 m |
| Flat | Foyer | 2.9 m | 1.45 m | 2.9 m x 1.45 m |





