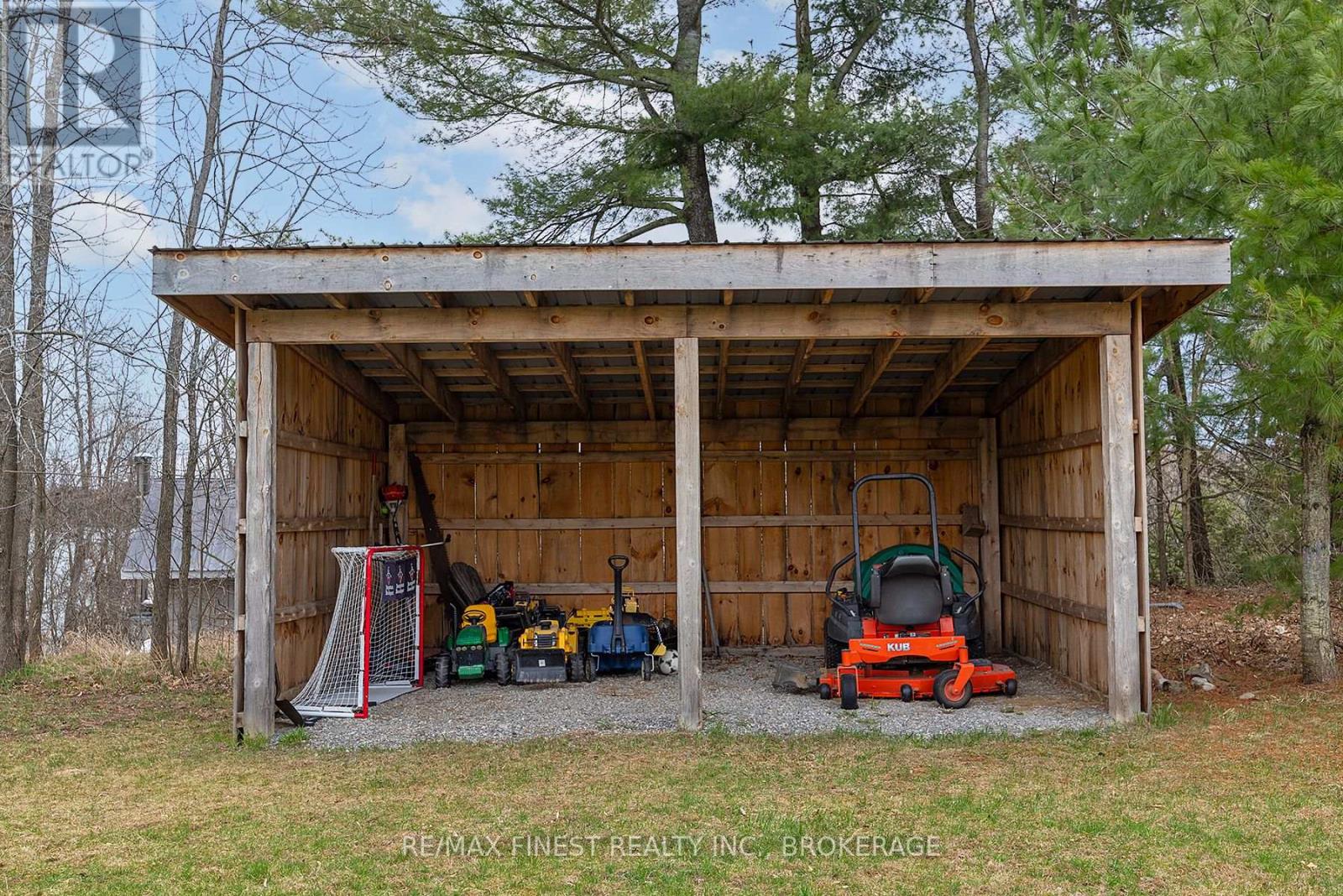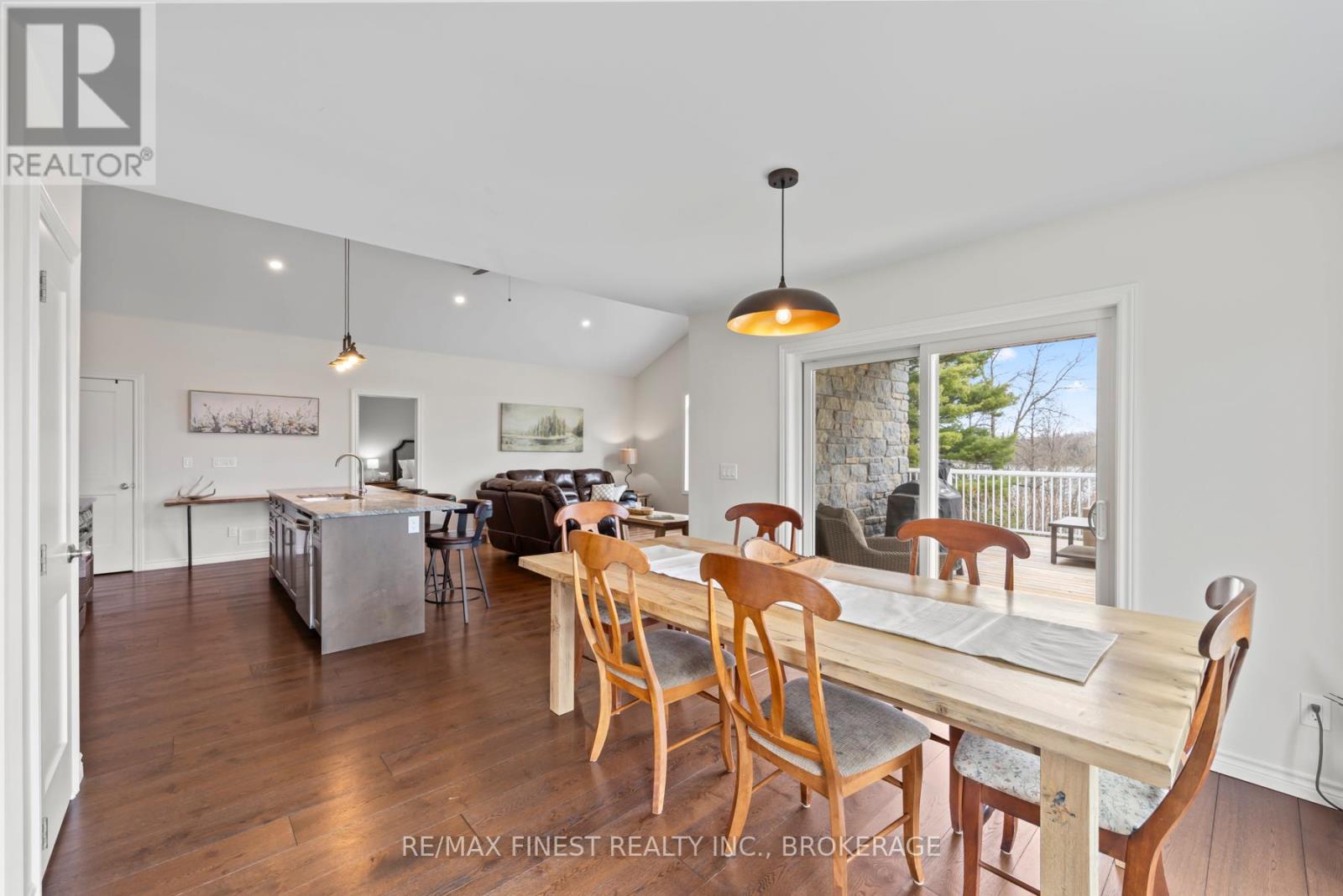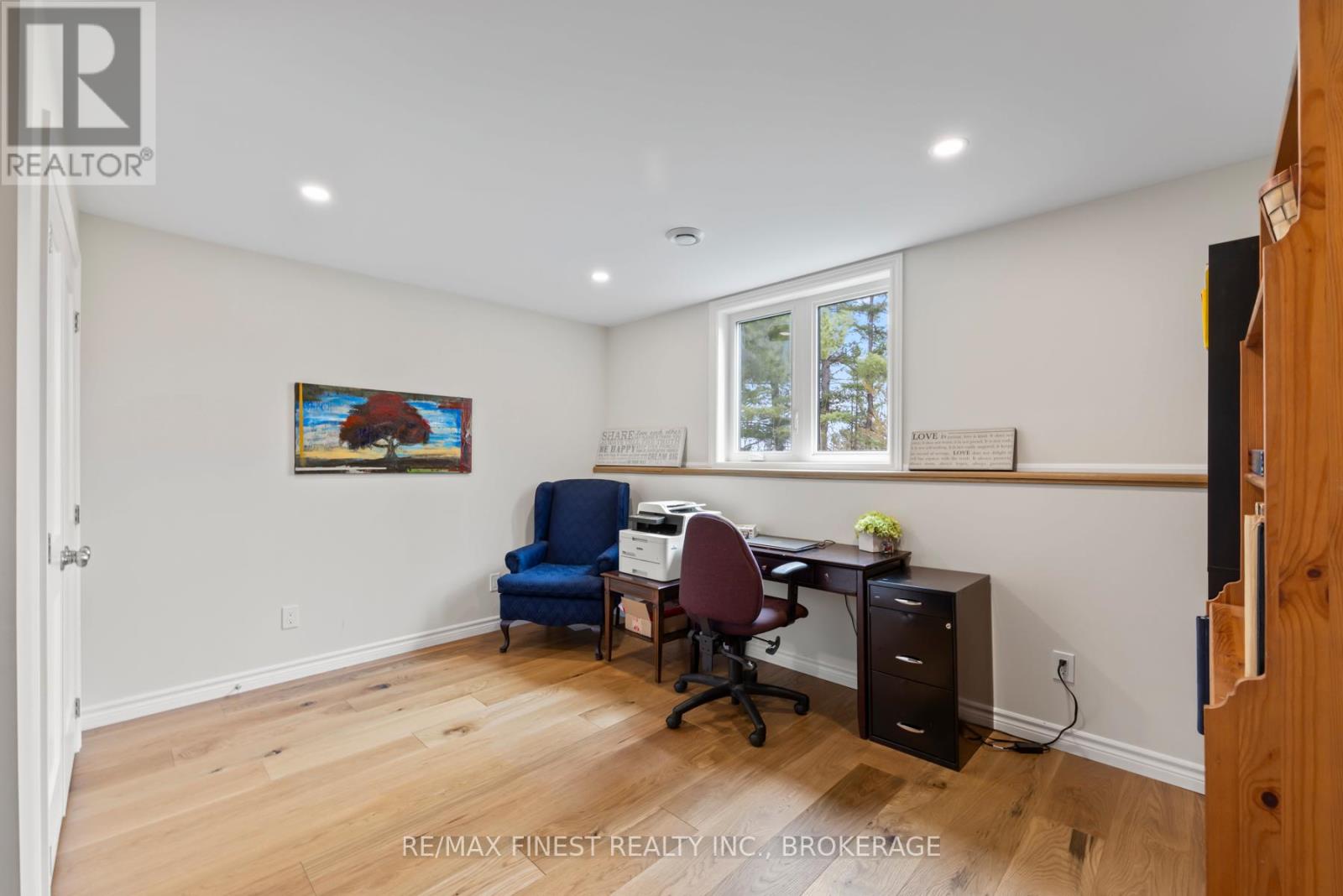4 Bedroom
3 Bathroom
1100 - 1500 sqft
Bungalow
Central Air Conditioning
Forced Air
$749,900
Welcome to 616 County Road 13 a beautiful 4-bedroom, 3-bathroom home set on just under an acre in the peaceful countryside of Stone Mills. Built in 2021, this open-concept home offers the perfect blend of modern comfort and rural charm. The bright and spacious main floor flows effortlessly to a large deck, where you can enjoy elevated views of White Lake the perfect backdrop for relaxing or entertaining. The fully finished basement features a huge rec room, providing even more versatile living space, along with a bonus fourth bedroom or office, ideal for family living or hosting guests. Water and boating enthusiasts will love being just minutes from local lake access points, while the charming village of Tamworth (only an 8-minute drive) offers shops, dining, and everyday conveniences. Plus, you're less than 20 minutes to downtown Napanee for even more amenities. If you're looking for a home that offers space, tranquility, spectacular views, and a strong connection to nature, 616 County Road 13 is ready to welcome you home. (id:49187)
Property Details
|
MLS® Number
|
X12109683 |
|
Property Type
|
Single Family |
|
Community Name
|
63 - Stone Mills |
|
Features
|
Wooded Area, Carpet Free |
|
Parking Space Total
|
12 |
|
Structure
|
Deck |
|
View Type
|
Lake View |
Building
|
Bathroom Total
|
3 |
|
Bedrooms Above Ground
|
3 |
|
Bedrooms Below Ground
|
1 |
|
Bedrooms Total
|
4 |
|
Age
|
0 To 5 Years |
|
Appliances
|
Water Heater, Water Purifier, Water Softener, Dishwasher, Dryer, Microwave, Range, Washer, Refrigerator |
|
Architectural Style
|
Bungalow |
|
Basement Development
|
Finished |
|
Basement Type
|
N/a (finished) |
|
Construction Style Attachment
|
Detached |
|
Cooling Type
|
Central Air Conditioning |
|
Exterior Finish
|
Stone, Vinyl Siding |
|
Fire Protection
|
Smoke Detectors |
|
Foundation Type
|
Poured Concrete |
|
Heating Fuel
|
Natural Gas |
|
Heating Type
|
Forced Air |
|
Stories Total
|
1 |
|
Size Interior
|
1100 - 1500 Sqft |
|
Type
|
House |
|
Utility Water
|
Drilled Well |
Parking
Land
|
Acreage
|
No |
|
Sewer
|
Septic System |
|
Size Depth
|
229 Ft ,10 In |
|
Size Frontage
|
241 Ft ,7 In |
|
Size Irregular
|
241.6 X 229.9 Ft |
|
Size Total Text
|
241.6 X 229.9 Ft|1/2 - 1.99 Acres |
|
Surface Water
|
Lake/pond |
Rooms
| Level |
Type |
Length |
Width |
Dimensions |
|
Basement |
Bedroom 4 |
3.92 m |
3.64 m |
3.92 m x 3.64 m |
|
Basement |
Other |
3.93 m |
2.79 m |
3.93 m x 2.79 m |
|
Basement |
Other |
1.68 m |
3.65 m |
1.68 m x 3.65 m |
|
Basement |
Utility Room |
4.5 m |
4.67 m |
4.5 m x 4.67 m |
|
Basement |
Laundry Room |
2.33 m |
1.25 m |
2.33 m x 1.25 m |
|
Basement |
Bathroom |
2.15 m |
2.8 m |
2.15 m x 2.8 m |
|
Basement |
Recreational, Games Room |
8.64 m |
8.58 m |
8.64 m x 8.58 m |
|
Main Level |
Foyer |
4.47 m |
2.8 m |
4.47 m x 2.8 m |
|
Main Level |
Dining Room |
3.45 m |
3.82 m |
3.45 m x 3.82 m |
|
Main Level |
Kitchen |
4.94 m |
2.83 m |
4.94 m x 2.83 m |
|
Main Level |
Living Room |
4.9 m |
4.93 m |
4.9 m x 4.93 m |
|
Main Level |
Primary Bedroom |
4.09 m |
4.01 m |
4.09 m x 4.01 m |
|
Main Level |
Bathroom |
2.66 m |
2 m |
2.66 m x 2 m |
|
Main Level |
Bathroom |
1.58 m |
2.92 m |
1.58 m x 2.92 m |
|
Main Level |
Bedroom 2 |
4.94 m |
3.93 m |
4.94 m x 3.93 m |
|
Main Level |
Bedroom 3 |
4.09 m |
3.55 m |
4.09 m x 3.55 m |
https://www.realtor.ca/real-estate/28228088/616-county-road-13-road-stone-mills-stone-mills-63-stone-mills




















































