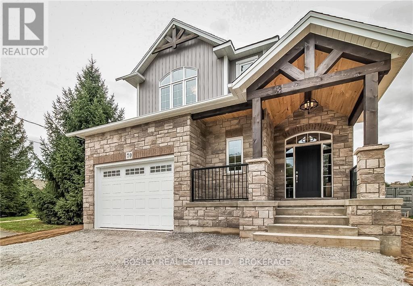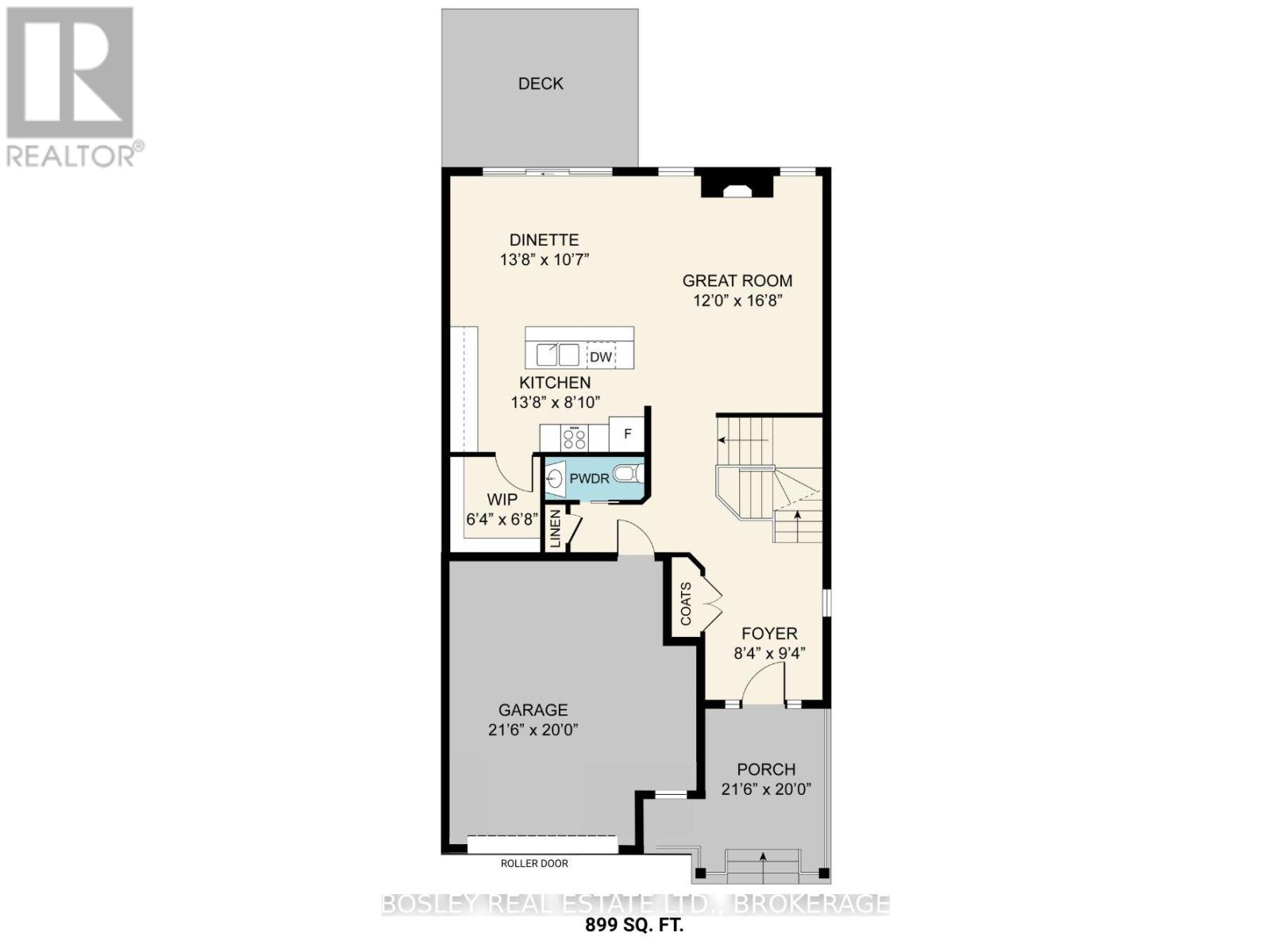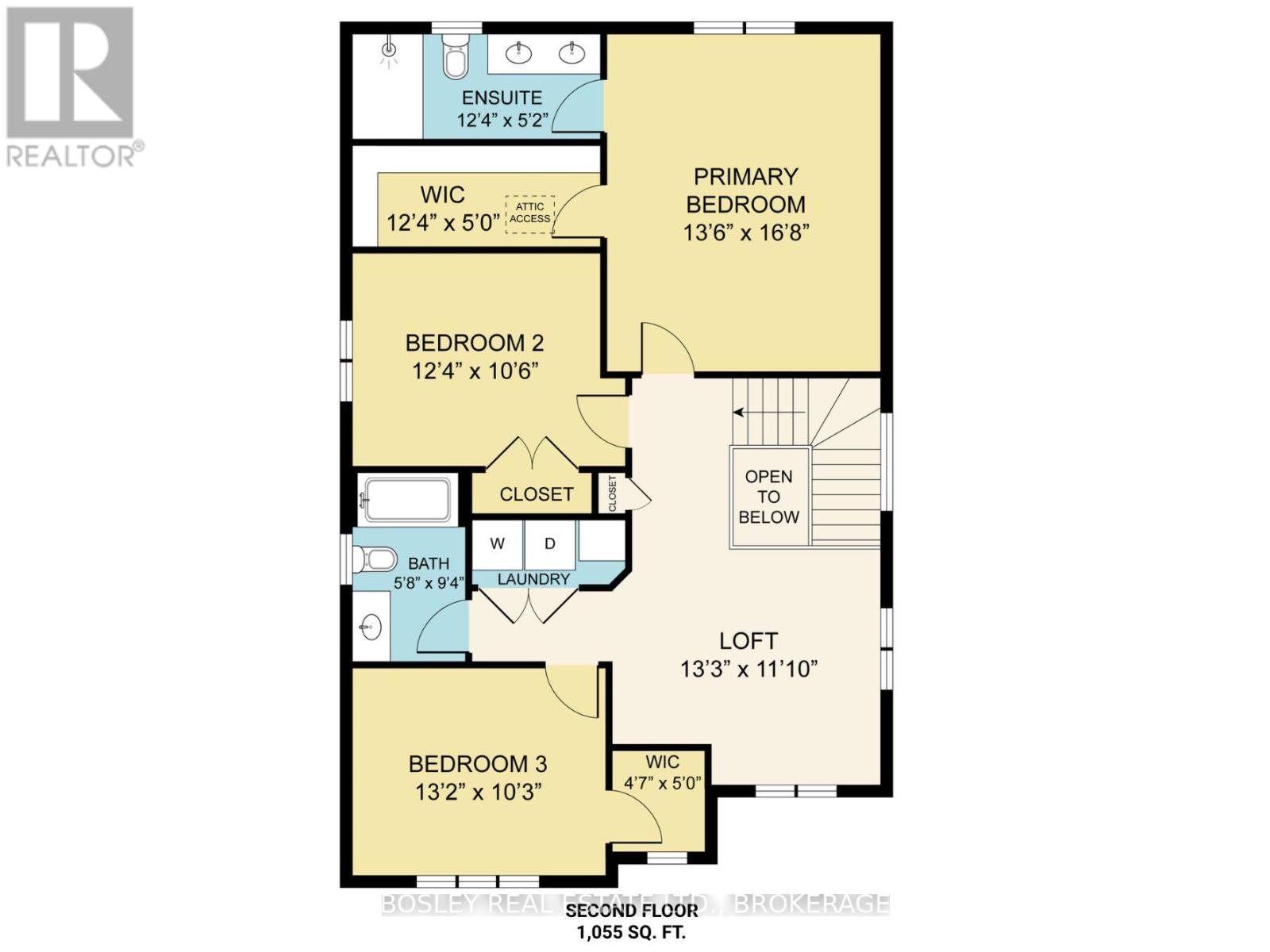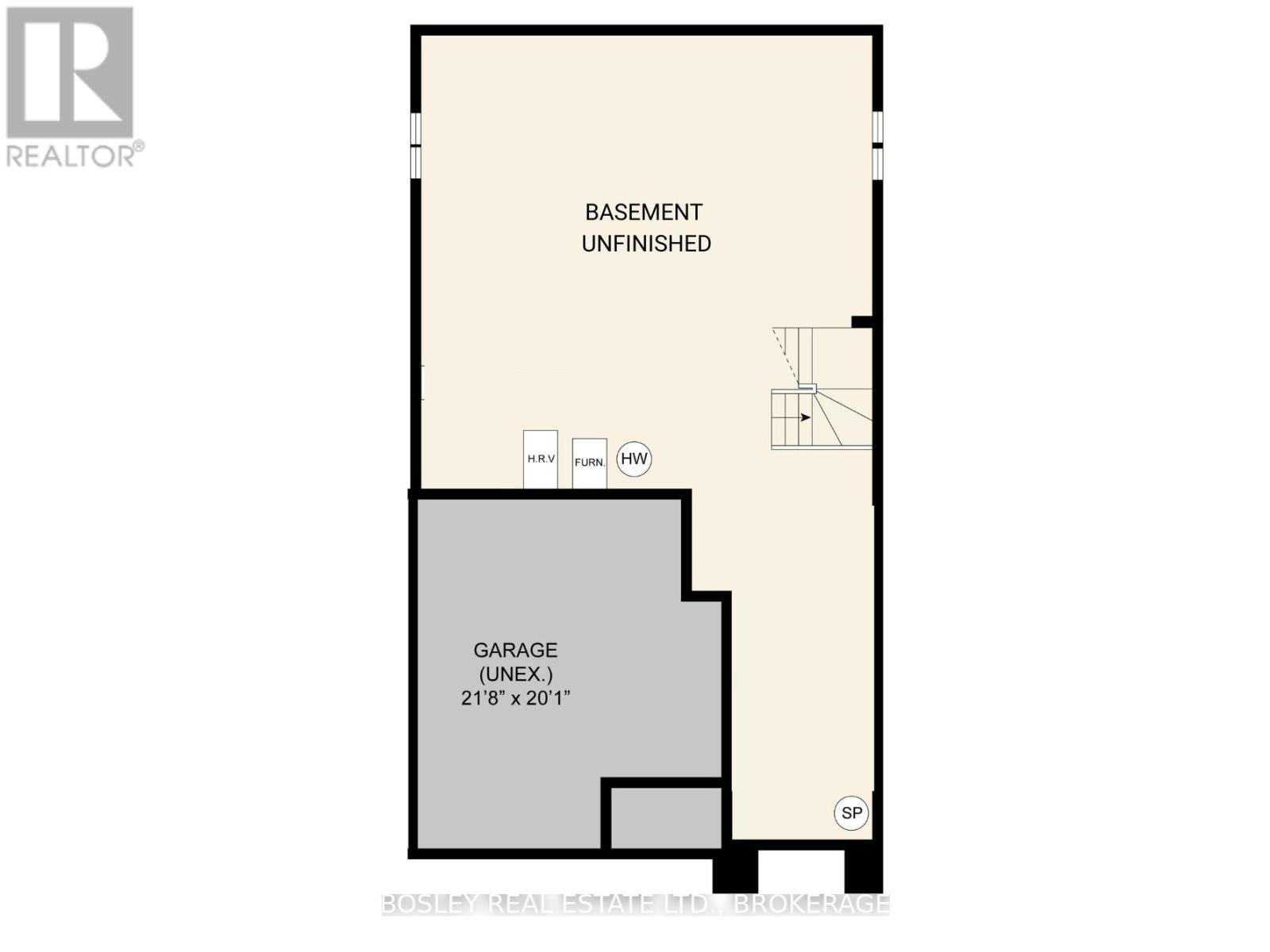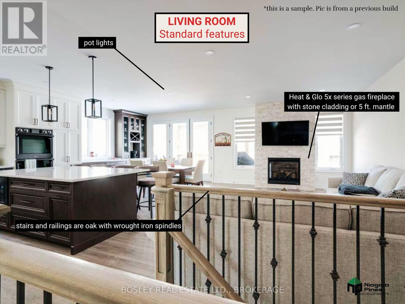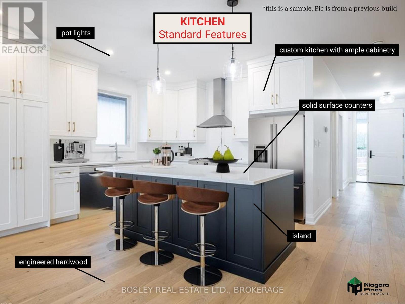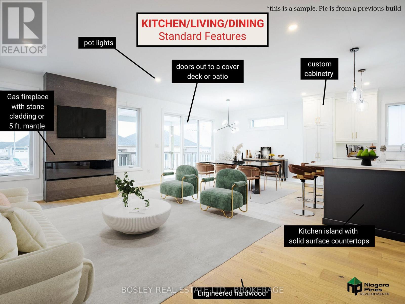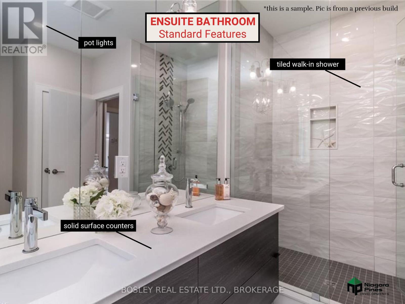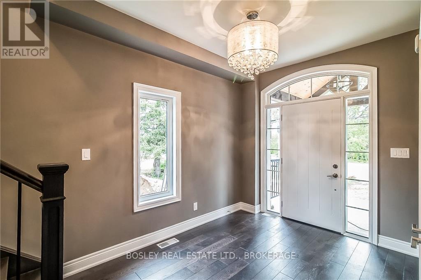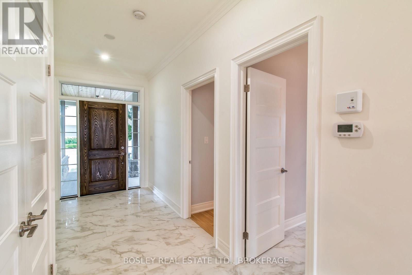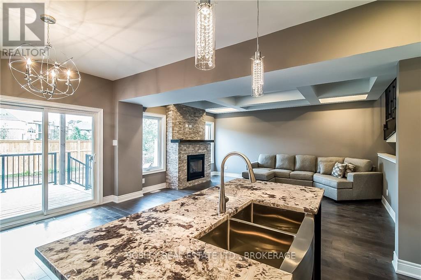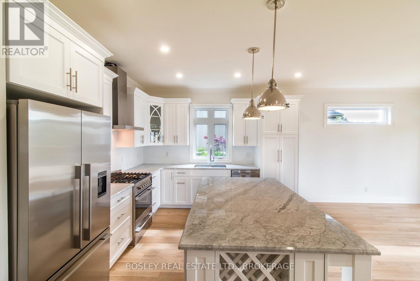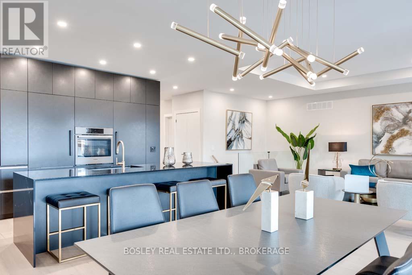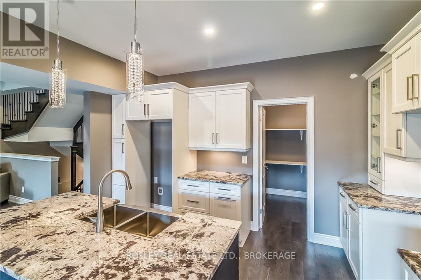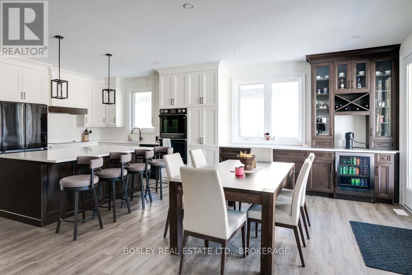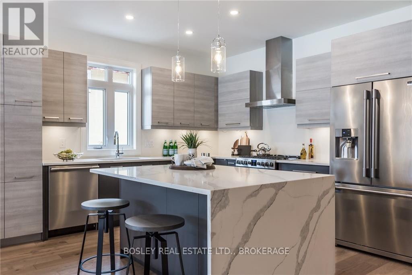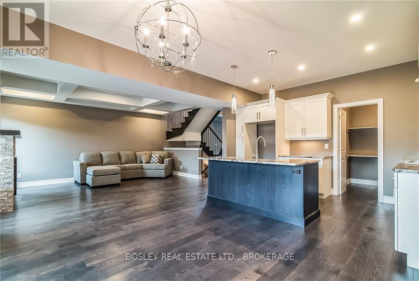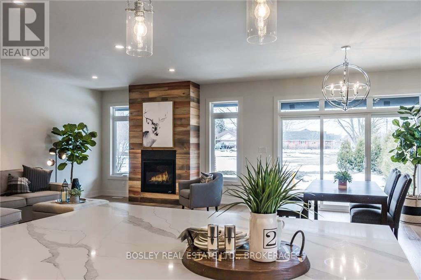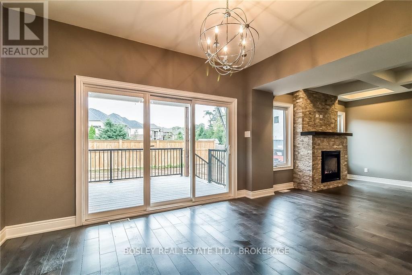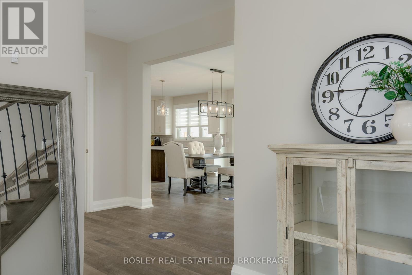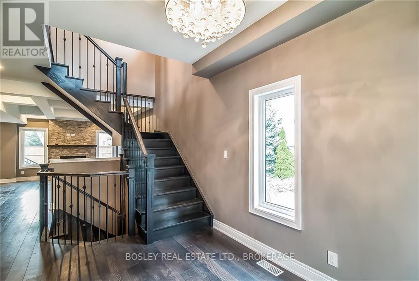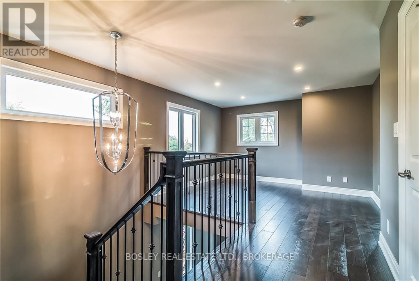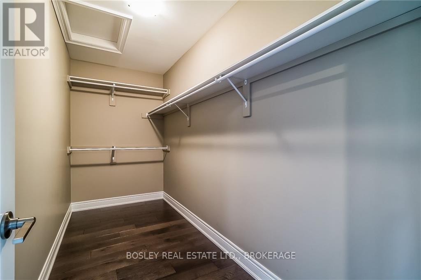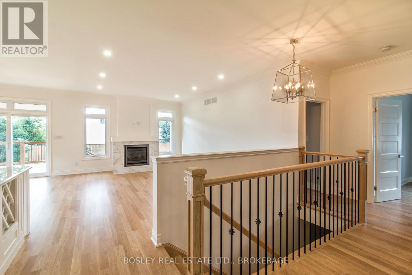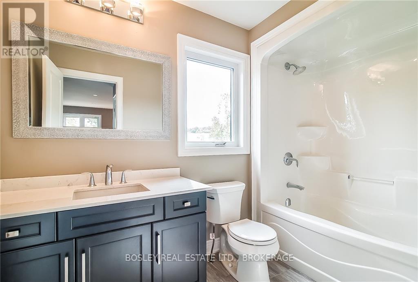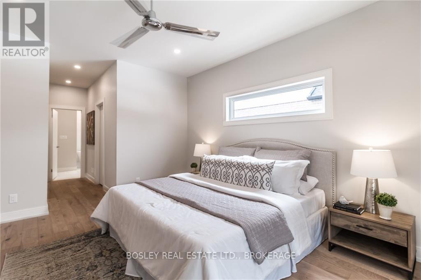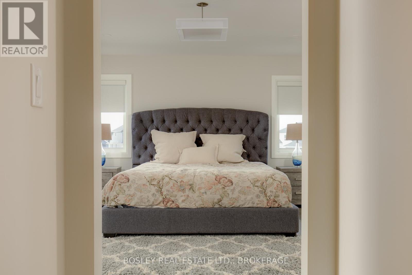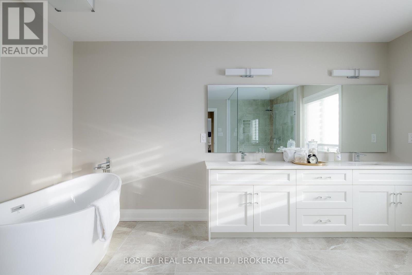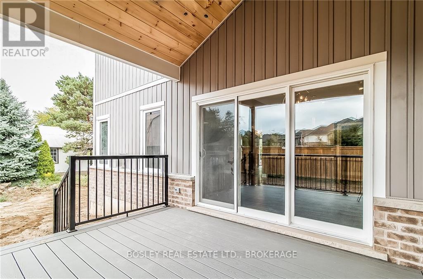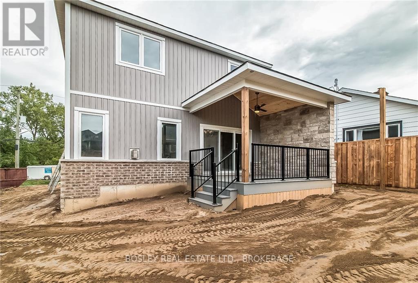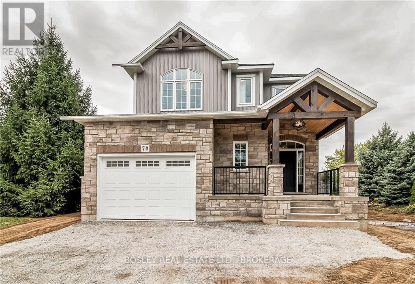3 Bedroom
3 Bathroom
1500 - 2000 sqft
Fireplace
Central Air Conditioning
Forced Air
$999,000
6168 Curlin Crescent is a *to-be-built* two-storey home with plans that features high-end finishes, a functional layout, and timeless curb appeal. Designed by local, reputable builder Niagara Pines Developments the exterior showcases a sophisticated mix of stone and board-and-batten siding, accented by distinguished wood beams. Inside, a grand foyer opens into the expansive great room, dining area, and kitchen - an open-concept space great for family connection. Engineered hardwood floors, stone countertops, pot lighting, and a large kitchen island with walk-in pantry highlight the main level. Sliding patio doors extend the living space onto a covered deck, perfect for seamless indoor-outdoor enjoyment. Upstairs, retreat to a full primary suite featuring a walk-in closet and a 4-piece ensuite. A versatile loft, two additional bedrooms with generous closets, a shared 4-piece bath, and conveniently located laundry complete the upper level. Set in a sought-after Niagara Falls neighbourhood surrounded by new homes, and easy access to local shopping and conveniences, this property offers both a prime location and the opportunity to personalize. There's still time to select your finishes and bring your vision to life. (id:49187)
Property Details
|
MLS® Number
|
X12457904 |
|
Property Type
|
Single Family |
|
Community Name
|
219 - Forestview |
|
Features
|
Sump Pump |
|
Parking Space Total
|
2 |
Building
|
Bathroom Total
|
3 |
|
Bedrooms Above Ground
|
3 |
|
Bedrooms Total
|
3 |
|
Amenities
|
Fireplace(s) |
|
Basement Development
|
Unfinished |
|
Basement Type
|
N/a (unfinished) |
|
Construction Style Attachment
|
Detached |
|
Cooling Type
|
Central Air Conditioning |
|
Exterior Finish
|
Wood, Stone |
|
Fireplace Present
|
Yes |
|
Fireplace Total
|
1 |
|
Foundation Type
|
Poured Concrete |
|
Half Bath Total
|
1 |
|
Heating Fuel
|
Natural Gas |
|
Heating Type
|
Forced Air |
|
Stories Total
|
2 |
|
Size Interior
|
1500 - 2000 Sqft |
|
Type
|
House |
|
Utility Water
|
Municipal Water |
Parking
Land
|
Acreage
|
No |
|
Sewer
|
Sanitary Sewer |
|
Size Depth
|
96 Ft |
|
Size Frontage
|
33 Ft |
|
Size Irregular
|
33 X 96 Ft |
|
Size Total Text
|
33 X 96 Ft |
Rooms
| Level |
Type |
Length |
Width |
Dimensions |
|
Second Level |
Bedroom 3 |
4.01 m |
3.12 m |
4.01 m x 3.12 m |
|
Second Level |
Bathroom |
1.72 m |
2.84 m |
1.72 m x 2.84 m |
|
Second Level |
Loft |
4.03 m |
3.6 m |
4.03 m x 3.6 m |
|
Second Level |
Primary Bedroom |
4.11 m |
5.08 m |
4.11 m x 5.08 m |
|
Second Level |
Bathroom |
3.75 m |
1.57 m |
3.75 m x 1.57 m |
|
Second Level |
Bedroom 2 |
3.75 m |
3.2 m |
3.75 m x 3.2 m |
|
Main Level |
Foyer |
2.54 m |
2.84 m |
2.54 m x 2.84 m |
|
Main Level |
Great Room |
3.65 m |
5.08 m |
3.65 m x 5.08 m |
|
Main Level |
Kitchen |
4.16 m |
2.69 m |
4.16 m x 2.69 m |
|
Main Level |
Dining Room |
4.16 m |
3.22 m |
4.16 m x 3.22 m |
|
Main Level |
Pantry |
1.93 m |
2.03 m |
1.93 m x 2.03 m |
|
Main Level |
Bathroom |
2.13 m |
0.91 m |
2.13 m x 0.91 m |
https://www.realtor.ca/real-estate/28980077/6168-curlin-crescent-niagara-falls-forestview-219-forestview

