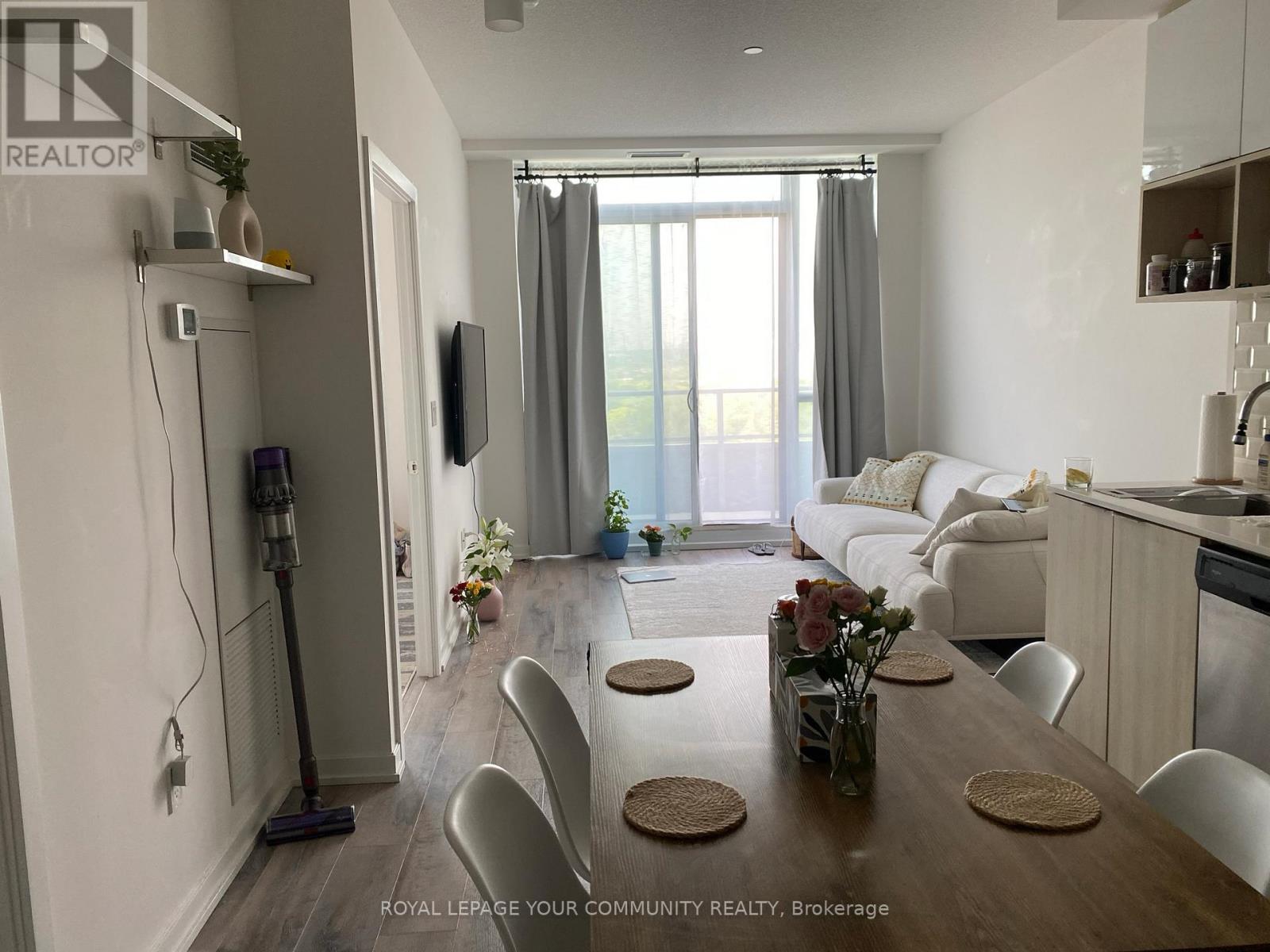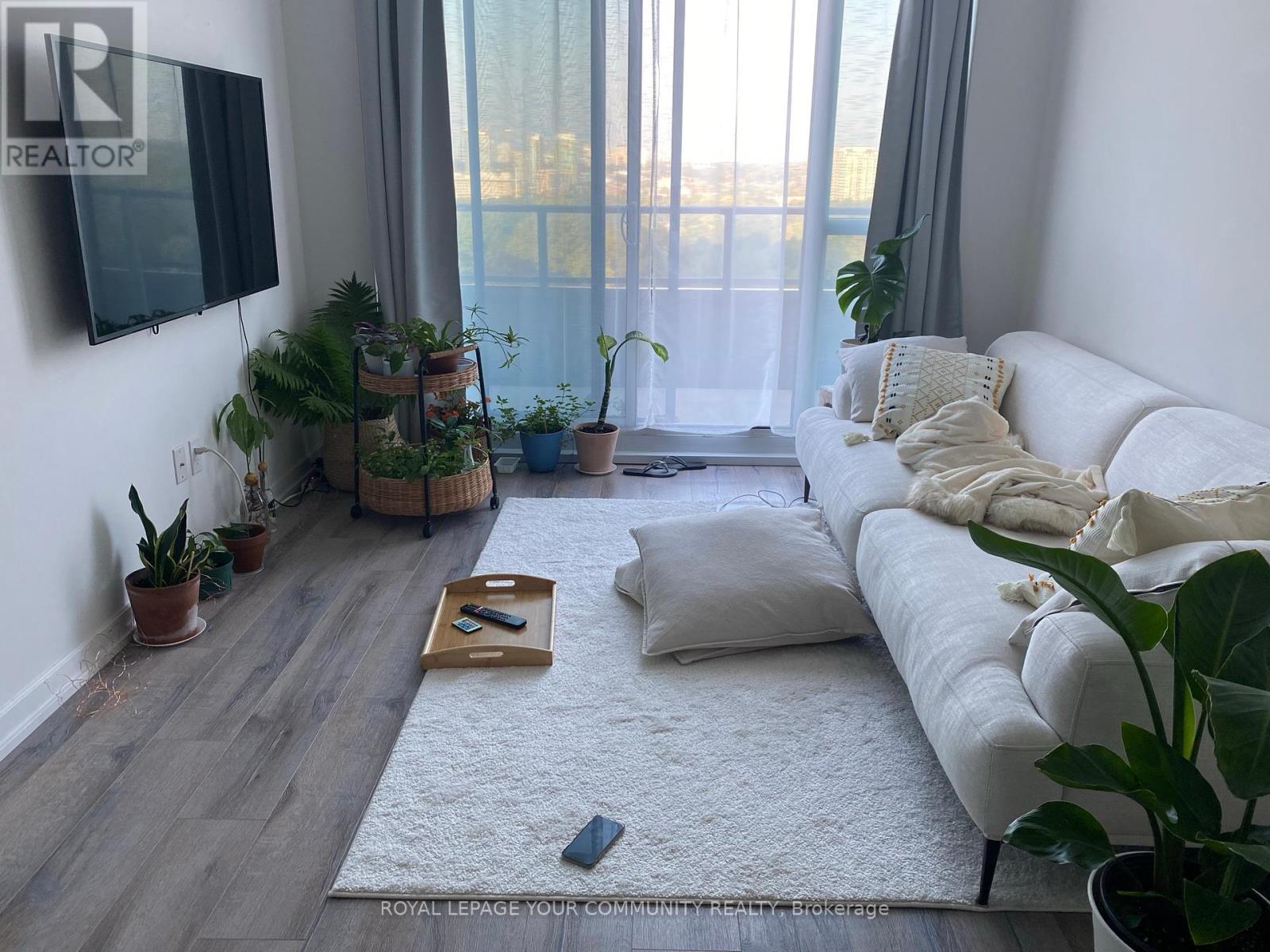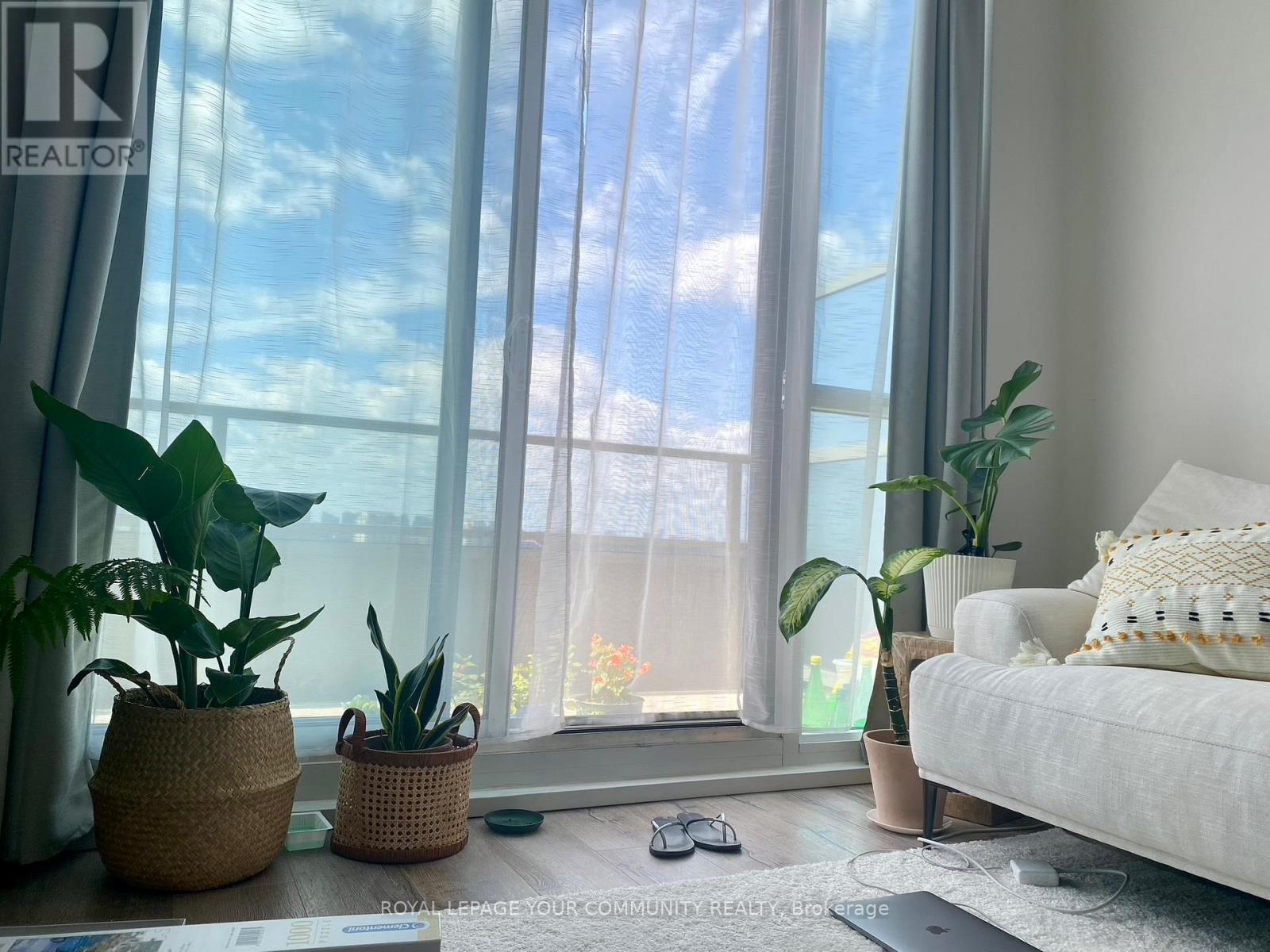519.240.3380
stacey@makeamove.ca
619 - 52 Forest Manor Road Toronto (Henry Farm), Ontario M2J 0E2
2 Bedroom
1 Bathroom
500 - 599 sqft
Multi-Level
Indoor Pool
Central Air Conditioning
Forced Air
$2,500 Monthly
This Bright Open Concept Unit Has One Bedroom + Den With Door Can Be Used As Second Bedroom, Large Window From Ceiling To Floor With No Obstructing View, Quiet Neighborhood, Steps To Luxury Shopping At Fairview Mall, Ttc & Subway. Conveniently Located Minutes From Highway 401& 404 And Bayview Village. Stylish Convenient Living Awaits! Amazing Amenities: Indoor Pool, Sauna, Exercise Room, Party Rm, Guest Suites Security +Fibrestream Internet Access. (id:49187)
Property Details
| MLS® Number | C12187532 |
| Property Type | Single Family |
| Neigbourhood | Henry Farm |
| Community Name | Henry Farm |
| Community Features | Pets Not Allowed |
| Features | Balcony, Carpet Free |
| Parking Space Total | 1 |
| Pool Type | Indoor Pool |
Building
| Bathroom Total | 1 |
| Bedrooms Above Ground | 1 |
| Bedrooms Below Ground | 1 |
| Bedrooms Total | 2 |
| Amenities | Security/concierge, Exercise Centre, Party Room, Visitor Parking, Storage - Locker |
| Appliances | Dishwasher, Dryer, Microwave, Hood Fan, Stove, Washer, Refrigerator |
| Architectural Style | Multi-level |
| Cooling Type | Central Air Conditioning |
| Exterior Finish | Concrete |
| Flooring Type | Laminate |
| Heating Fuel | Natural Gas |
| Heating Type | Forced Air |
| Size Interior | 500 - 599 Sqft |
| Type | Apartment |
Parking
| Underground | |
| No Garage |
Land
| Acreage | No |
Rooms
| Level | Type | Length | Width | Dimensions |
|---|---|---|---|---|
| Flat | Living Room | 3.35 m | 3.05 m | 3.35 m x 3.05 m |
| Flat | Dining Room | 3.96 m | 3.32 m | 3.96 m x 3.32 m |
| Flat | Kitchen | 3.96 m | 3.32 m | 3.96 m x 3.32 m |
| Flat | Primary Bedroom | 3.35 m | 2.74 m | 3.35 m x 2.74 m |
| Flat | Den | 2.44 m | 1.83 m | 2.44 m x 1.83 m |
https://www.realtor.ca/real-estate/28397930/619-52-forest-manor-road-toronto-henry-farm-henry-farm



















