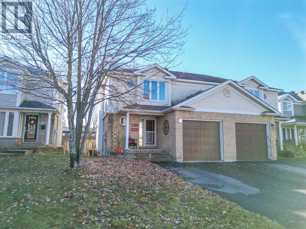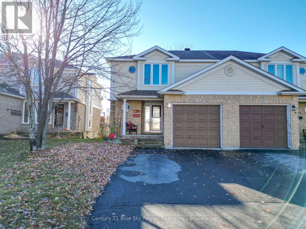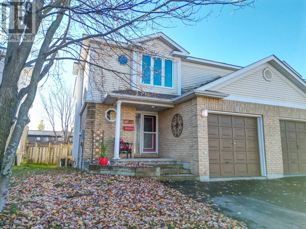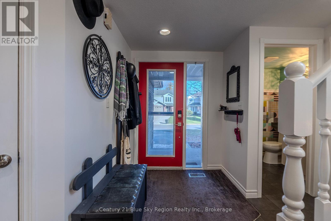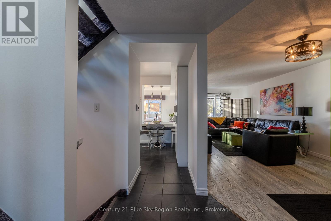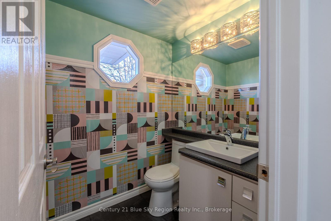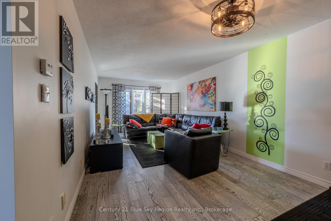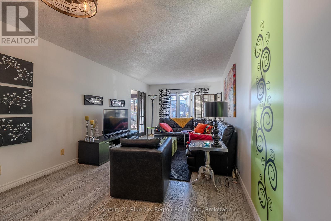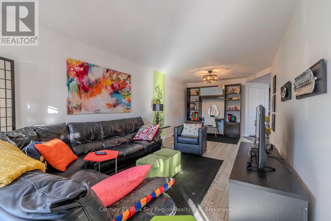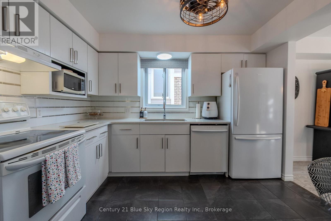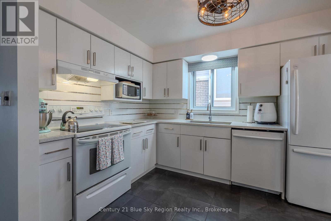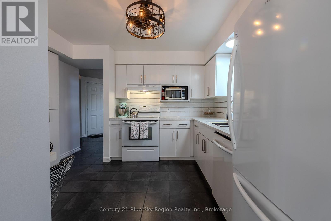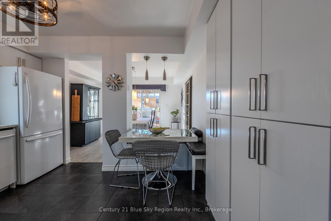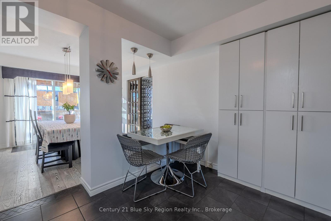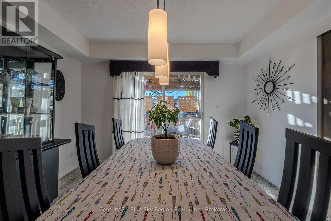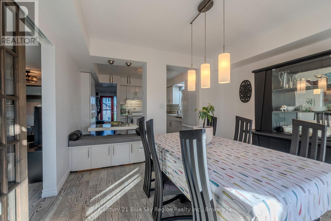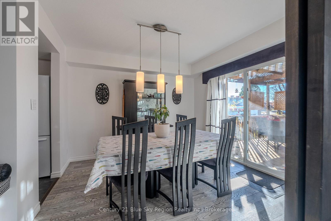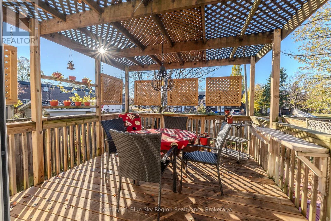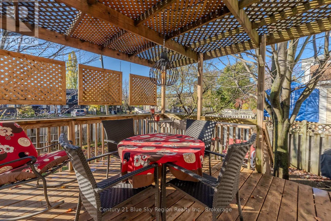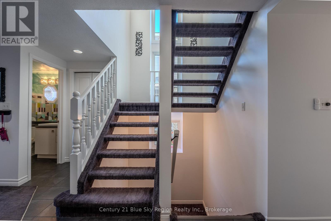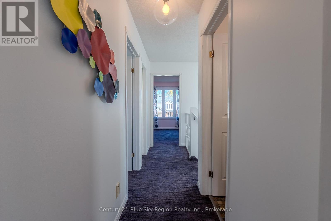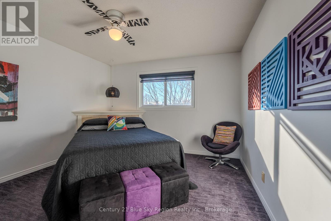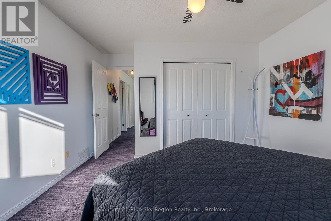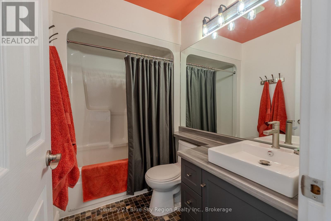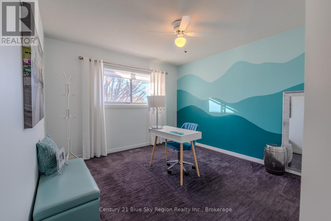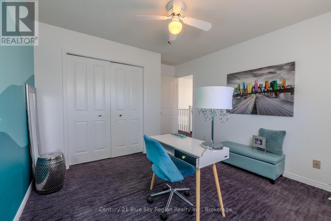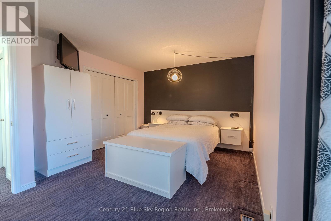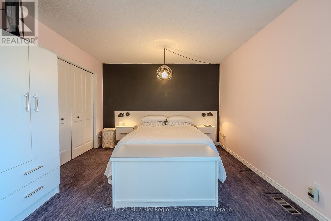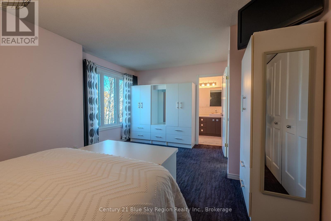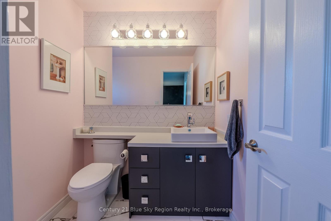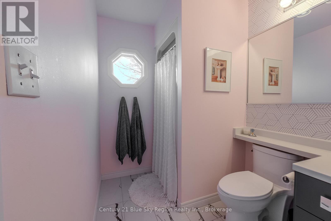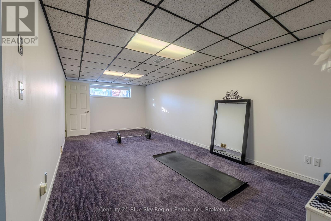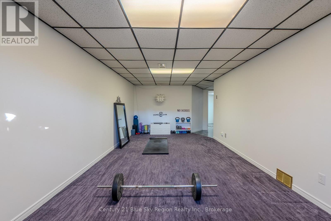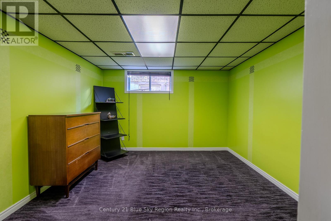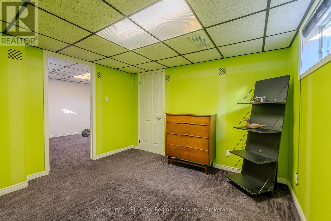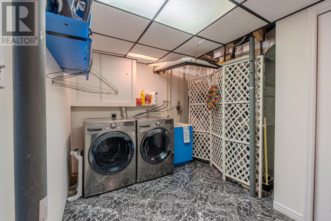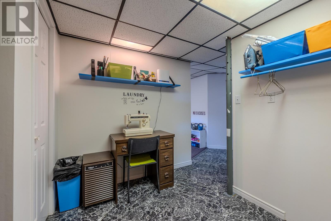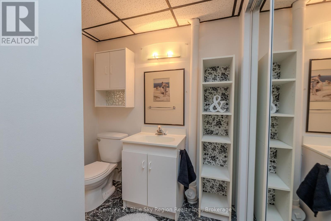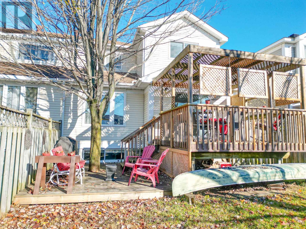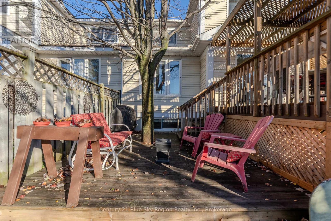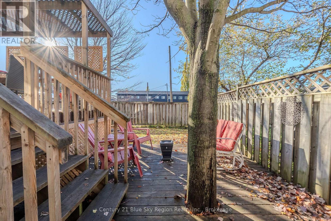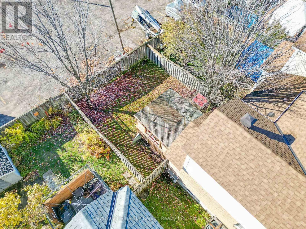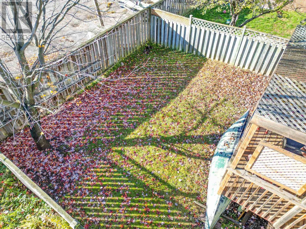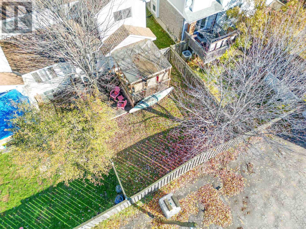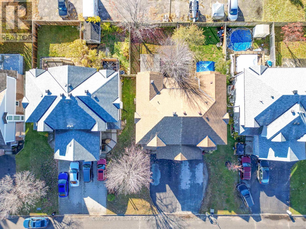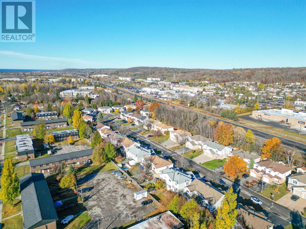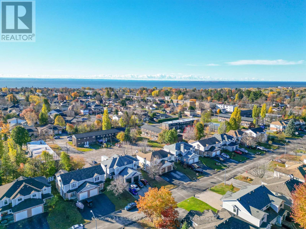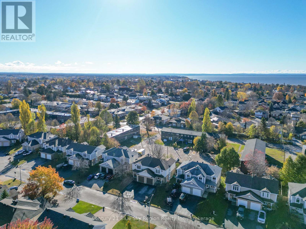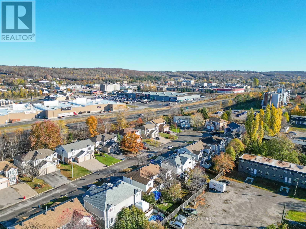4 Bedroom
4 Bathroom
1100 - 1500 sqft
Central Air Conditioning
Forced Air
$479,900
Discover your dream home in one of the most desirable family-friendly neighbourhoods in the west end. This charming 'Maria Model' two-storey semi-detached home combines style and comfort with modern conveniences. Inside, you'll find spacious and versatile living areas with 3+1 bedrooms and 4 bathrooms, offering plenty of room for a growing family or hosting guests. The thoughtful layout inside the home provides both privacy and functionality, while modern updates throughout bring sophistication. The comforts of this home can be enjoyed year-round with the forced air gas heating system, as well as the central air conditioning. Updates include furnace and A/C unit 2018, assuring efficiency and dependability into the future. Step out into a private oasis in this fully fenced backyard, complete with a setting for family gatherings and outdoor fun. The 11ft x 10ft deck with charming pergola is a perfect place to relax and entertain. With updates to the shingles 2023, and cosmetic finishes, this meticulously maintained property offers peace of mind and a move-in-ready experience. The double-wide driveway and attached 20ft x 10ft garage offer plenty of room for the family's vehicles and extra storage. The location is prime, in one of the most coveted neighbourhoods; this home really has it all. Truly, this exceptional property isn't one to be passed over for your dream home. (id:49187)
Property Details
|
MLS® Number
|
X12511302 |
|
Property Type
|
Single Family |
|
Community Name
|
West End |
|
Amenities Near By
|
Hospital, Schools |
|
Community Features
|
School Bus |
|
Equipment Type
|
Water Heater |
|
Parking Space Total
|
3 |
|
Rental Equipment Type
|
Water Heater |
|
Structure
|
Deck |
Building
|
Bathroom Total
|
4 |
|
Bedrooms Above Ground
|
3 |
|
Bedrooms Below Ground
|
1 |
|
Bedrooms Total
|
4 |
|
Age
|
31 To 50 Years |
|
Appliances
|
Water Meter, Blinds, Dishwasher, Dryer, Stove, Washer, Window Coverings, Refrigerator |
|
Basement Development
|
Finished |
|
Basement Type
|
N/a (finished) |
|
Ceiling Type
|
Suspended Ceiling |
|
Construction Style Attachment
|
Semi-detached |
|
Cooling Type
|
Central Air Conditioning |
|
Exterior Finish
|
Brick, Vinyl Siding |
|
Fire Protection
|
Smoke Detectors |
|
Foundation Type
|
Block |
|
Half Bath Total
|
2 |
|
Heating Fuel
|
Natural Gas |
|
Heating Type
|
Forced Air |
|
Stories Total
|
2 |
|
Size Interior
|
1100 - 1500 Sqft |
|
Type
|
House |
|
Utility Water
|
Municipal Water |
Parking
Land
|
Access Type
|
Year-round Access |
|
Acreage
|
No |
|
Land Amenities
|
Hospital, Schools |
|
Sewer
|
Sanitary Sewer |
|
Size Depth
|
104 Ft |
|
Size Frontage
|
30 Ft |
|
Size Irregular
|
30 X 104 Ft |
|
Size Total Text
|
30 X 104 Ft |
|
Zoning Description
|
R3 |
Rooms
| Level |
Type |
Length |
Width |
Dimensions |
|
Second Level |
Primary Bedroom |
3.6 m |
5.2 m |
3.6 m x 5.2 m |
|
Second Level |
Bathroom |
2.8 m |
1.7 m |
2.8 m x 1.7 m |
|
Second Level |
Bedroom |
3.4 m |
3.3 m |
3.4 m x 3.3 m |
|
Second Level |
Bedroom |
3.3 m |
3.6 m |
3.3 m x 3.6 m |
|
Second Level |
Bathroom |
1.4 m |
2.4 m |
1.4 m x 2.4 m |
|
Lower Level |
Bathroom |
2 m |
3.1 m |
2 m x 3.1 m |
|
Lower Level |
Laundry Room |
3.2 m |
3.3 m |
3.2 m x 3.3 m |
|
Lower Level |
Recreational, Games Room |
6.8 m |
3.2 m |
6.8 m x 3.2 m |
|
Lower Level |
Bedroom |
3.2 m |
3.4 m |
3.2 m x 3.4 m |
|
Main Level |
Foyer |
2 m |
2.79 m |
2 m x 2.79 m |
|
Main Level |
Bathroom |
1.5 m |
1.6 m |
1.5 m x 1.6 m |
|
Main Level |
Living Room |
7.35 m |
3.3 m |
7.35 m x 3.3 m |
|
Main Level |
Kitchen |
3.07 m |
3.49 m |
3.07 m x 3.49 m |
|
Main Level |
Dining Room |
3.32 m |
3.48 m |
3.32 m x 3.48 m |
Utilities
|
Electricity
|
Installed |
|
Sewer
|
Installed |
https://www.realtor.ca/real-estate/29069237/619-tackaberry-drive-north-bay-west-end-west-end

