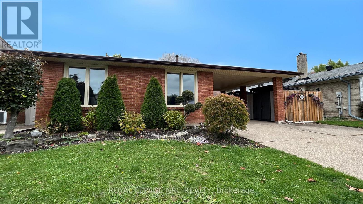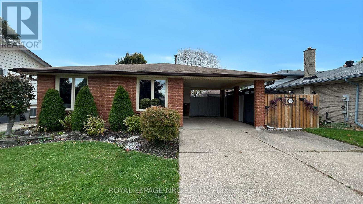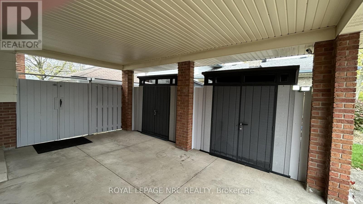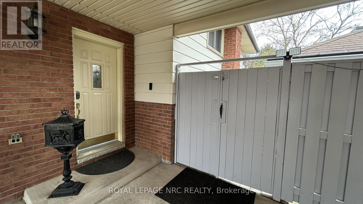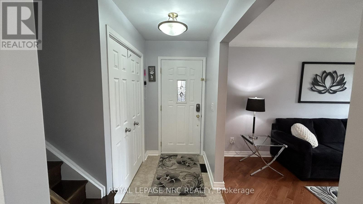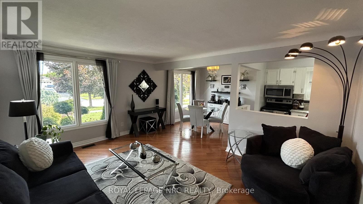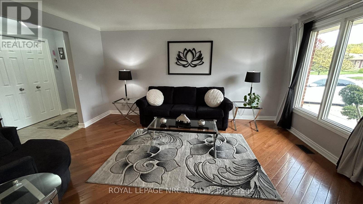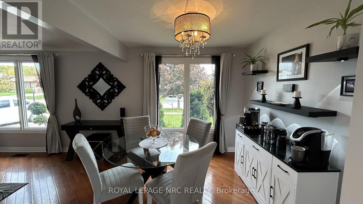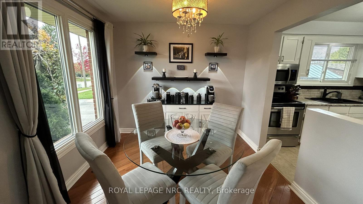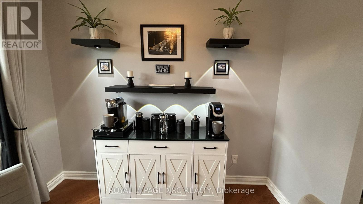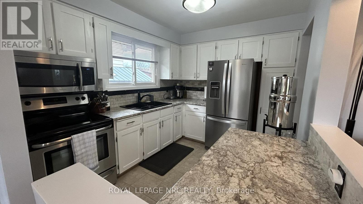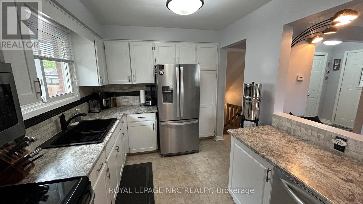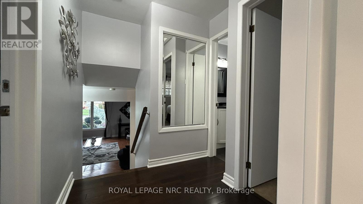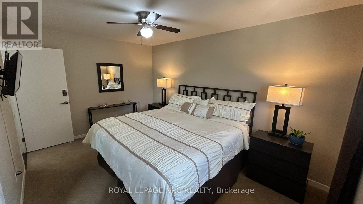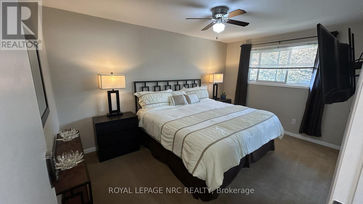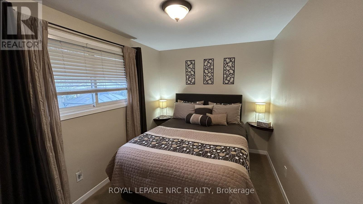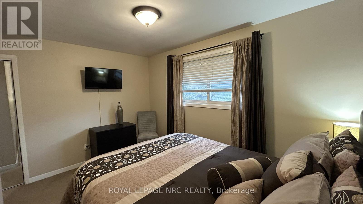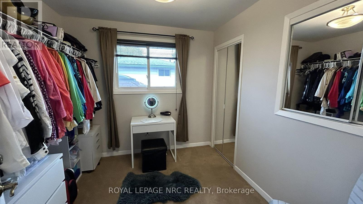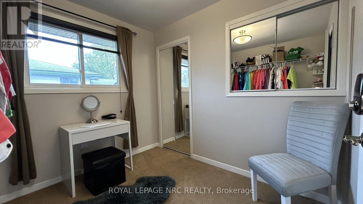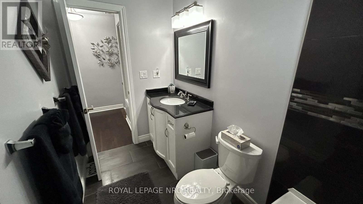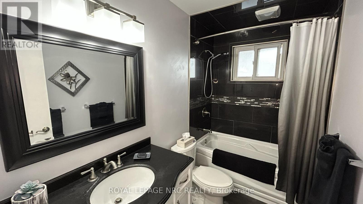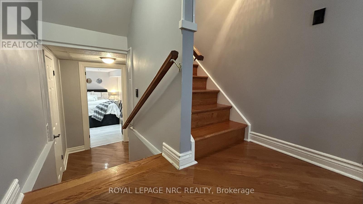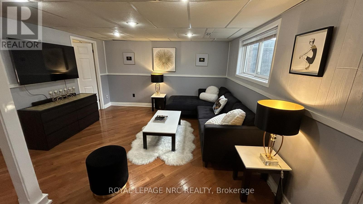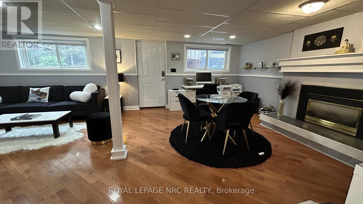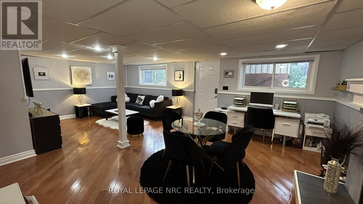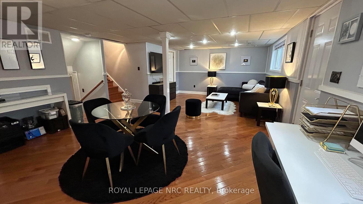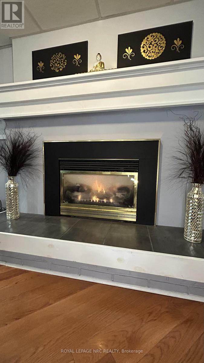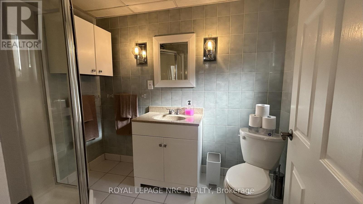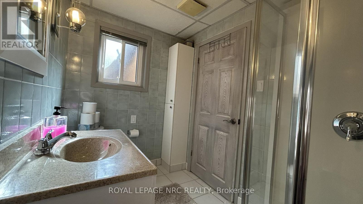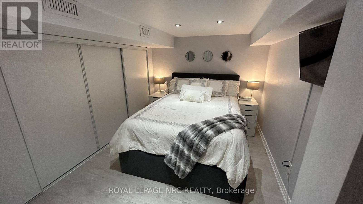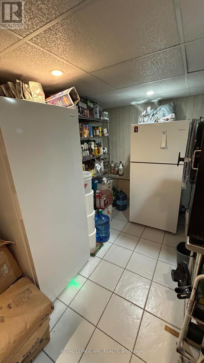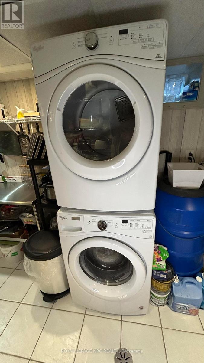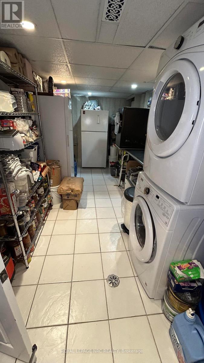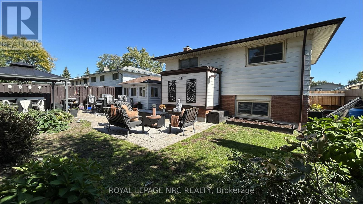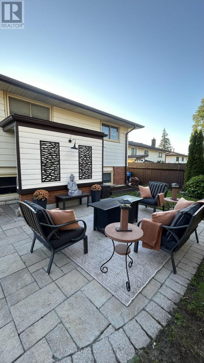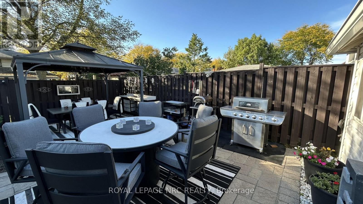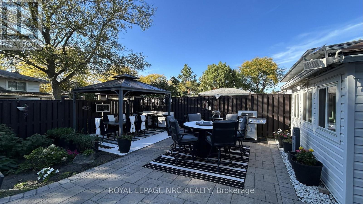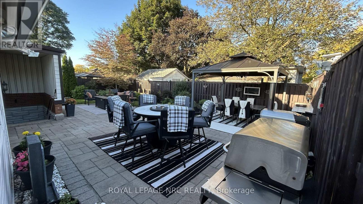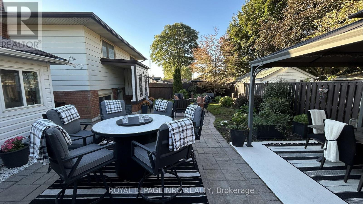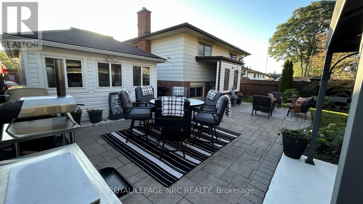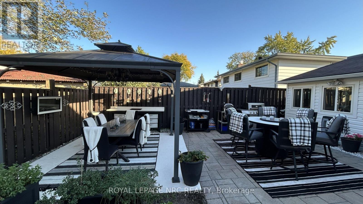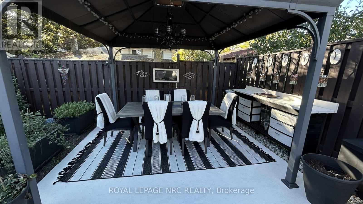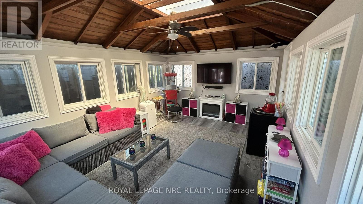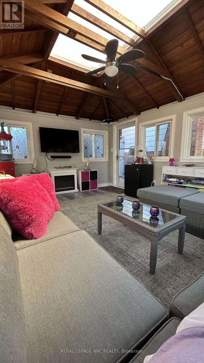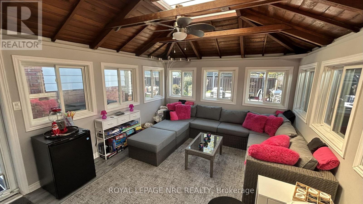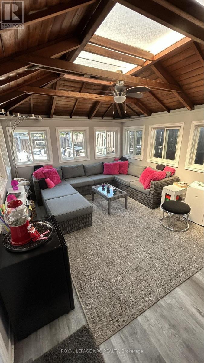4 Bedroom
2 Bathroom
1100 - 1500 sqft
Fireplace
Central Air Conditioning
Forced Air
$699,000
The One You've Been Waiting For!This fully furnished, move-in-ready backsplit is a rare gem in the highly sought-after Westwood neighbourhood - one of Niagara Falls' most family-friendly and convenient areas. Steps from schools, parks, and shopping, this home offers the perfect mix of comfort, style, and investment potential.Inside, discover a bright layout with 3+1 bedrooms and 2 full bathrooms. The ground floor features a spacious living and dining area with an inviting coffee bar and a kitchen overlooking the entire entry floor - ideal for families and entertainers. A few steps up lead to three bedrooms and a full bathroom.Head down to the lower level for a cozy family room with gas fireplace, another full bathroom, and a convenient walkout to your backyard retreat. A few steps down, find an additional bedroom with a wall-to-wall closet - perfect for guests, in-laws, or a home office - plus a utility room and a large laundry/storage area.Outside, the professionally landscaped backyard offers the ultimate three-season escape. Dine under a covered canopy, relax around one of two fire tables, or unwind in the three-season enclosed gazebo with skylight, A/C, fireplace, TV, sound system, fridge, and popcorn machine. The soothing garden fountain adds a peaceful touch while you entertain or relax.Enjoy the BBQ and pizza oven, and make use of the secure sheds with access from the covered carport - perfect for tools, bikes, or storage. Added features include security cameras, two refrigerators, a stand-up freezer, stackable laundry, and plenty of storage. Whether you're a family looking for your forever home, an investor seeking a turnkey furnished rental, or a new Canadian starting fresh, this property checks every box Fully furnished - turnkey ready Two lockable sheds Beautiful landscaping with garden fountain Three-season outdoor living & entertainment spaces Security cameras included Ideal for families, multigenerational living, or investors (id:49187)
Property Details
|
MLS® Number
|
X12479898 |
|
Property Type
|
Single Family |
|
Community Name
|
218 - West Wood |
|
Equipment Type
|
Water Heater |
|
Parking Space Total
|
5 |
|
Rental Equipment Type
|
Water Heater |
Building
|
Bathroom Total
|
2 |
|
Bedrooms Above Ground
|
3 |
|
Bedrooms Below Ground
|
1 |
|
Bedrooms Total
|
4 |
|
Age
|
31 To 50 Years |
|
Appliances
|
Water Heater, Water Meter, Dishwasher, Dryer, Freezer, Microwave, Stove, Washer, Refrigerator |
|
Basement Development
|
Finished |
|
Basement Features
|
Separate Entrance |
|
Basement Type
|
N/a (finished), N/a |
|
Ceiling Type
|
Suspended Ceiling |
|
Construction Style Attachment
|
Detached |
|
Construction Style Split Level
|
Backsplit |
|
Cooling Type
|
Central Air Conditioning |
|
Exterior Finish
|
Brick, Aluminum Siding |
|
Fireplace Present
|
Yes |
|
Foundation Type
|
Poured Concrete |
|
Heating Fuel
|
Natural Gas |
|
Heating Type
|
Forced Air |
|
Size Interior
|
1100 - 1500 Sqft |
|
Type
|
House |
|
Utility Water
|
Municipal Water |
Parking
|
Carport
|
|
|
No Garage
|
|
|
Covered
|
|
Land
|
Acreage
|
No |
|
Fence Type
|
Fully Fenced |
|
Sewer
|
Sanitary Sewer |
|
Size Depth
|
97 Ft |
|
Size Frontage
|
53 Ft |
|
Size Irregular
|
53 X 97 Ft |
|
Size Total Text
|
53 X 97 Ft |
Rooms
| Level |
Type |
Length |
Width |
Dimensions |
|
Second Level |
Primary Bedroom |
14 m |
9.2 m |
14 m x 9.2 m |
|
Second Level |
Bedroom 2 |
10.9 m |
12.2 m |
10.9 m x 12.2 m |
|
Second Level |
Bedroom 3 |
8.6 m |
9.2 m |
8.6 m x 9.2 m |
|
Second Level |
Bathroom |
5.7 m |
8.5 m |
5.7 m x 8.5 m |
|
Basement |
Bedroom 4 |
13.3 m |
11.3 m |
13.3 m x 11.3 m |
|
Basement |
Utility Room |
5.9 m |
4.11 m |
5.9 m x 4.11 m |
|
Basement |
Laundry Room |
19.4 m |
8.5 m |
19.4 m x 8.5 m |
|
Main Level |
Other |
15.7 m |
12.2 m |
15.7 m x 12.2 m |
|
Main Level |
Foyer |
3.11 m |
11.7 m |
3.11 m x 11.7 m |
|
Main Level |
Living Room |
15.5 m |
11.7 m |
15.5 m x 11.7 m |
|
Main Level |
Dining Room |
9.1 m |
8.9 m |
9.1 m x 8.9 m |
|
Main Level |
Kitchen |
10.3 m |
8.5 m |
10.3 m x 8.5 m |
|
Ground Level |
Recreational, Games Room |
19.7 m |
23.11 m |
19.7 m x 23.11 m |
|
Ground Level |
Bathroom |
5.2 m |
8.5 m |
5.2 m x 8.5 m |
Utilities
|
Cable
|
Installed |
|
Electricity
|
Installed |
|
Sewer
|
Installed |
https://www.realtor.ca/real-estate/29027891/6197-kirkland-drive-niagara-falls-west-wood-218-west-wood

