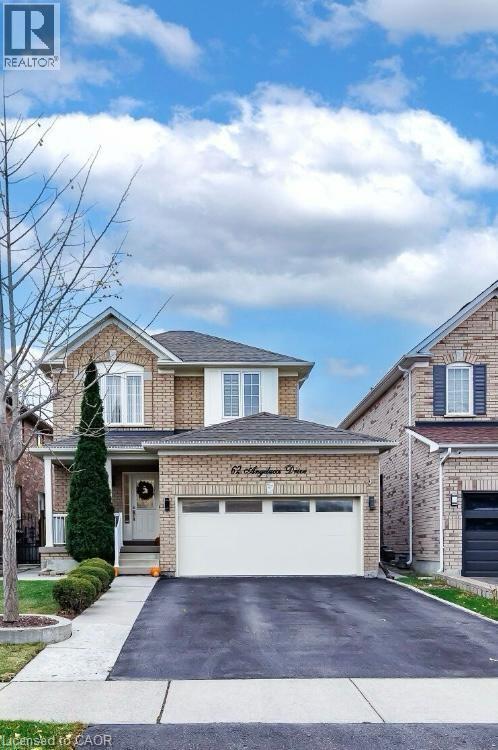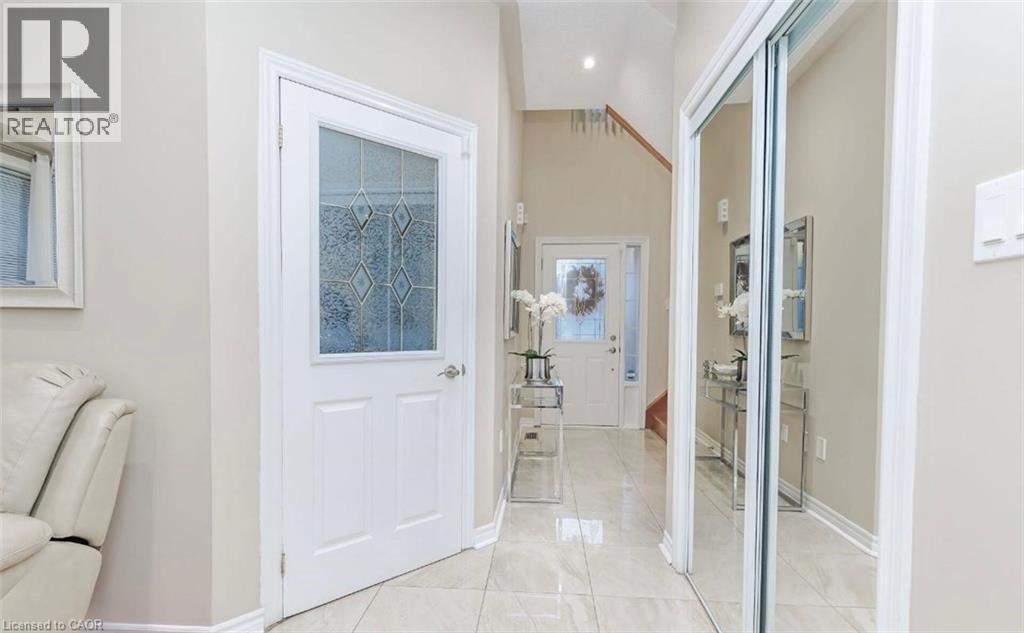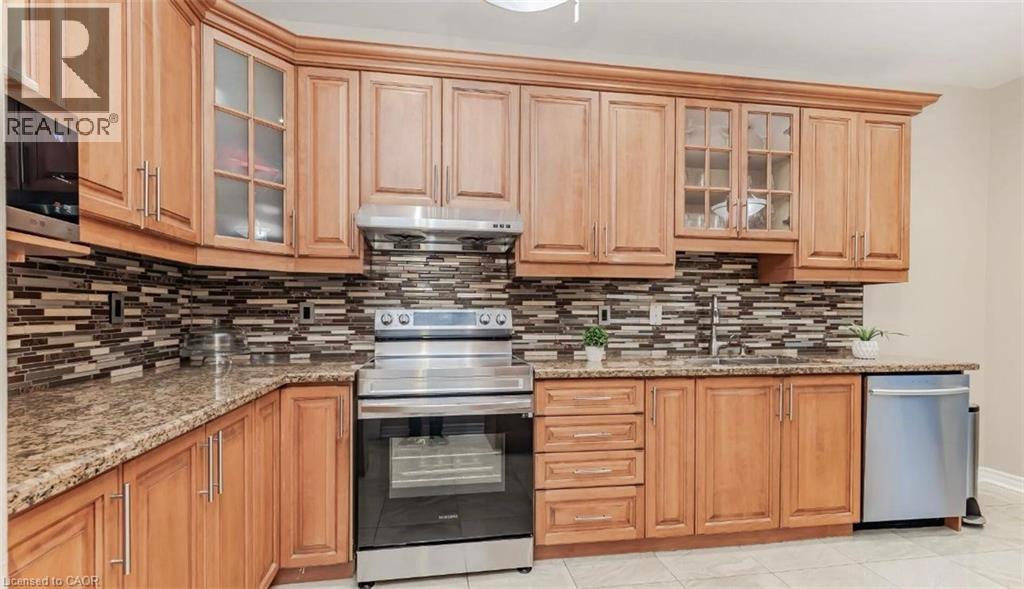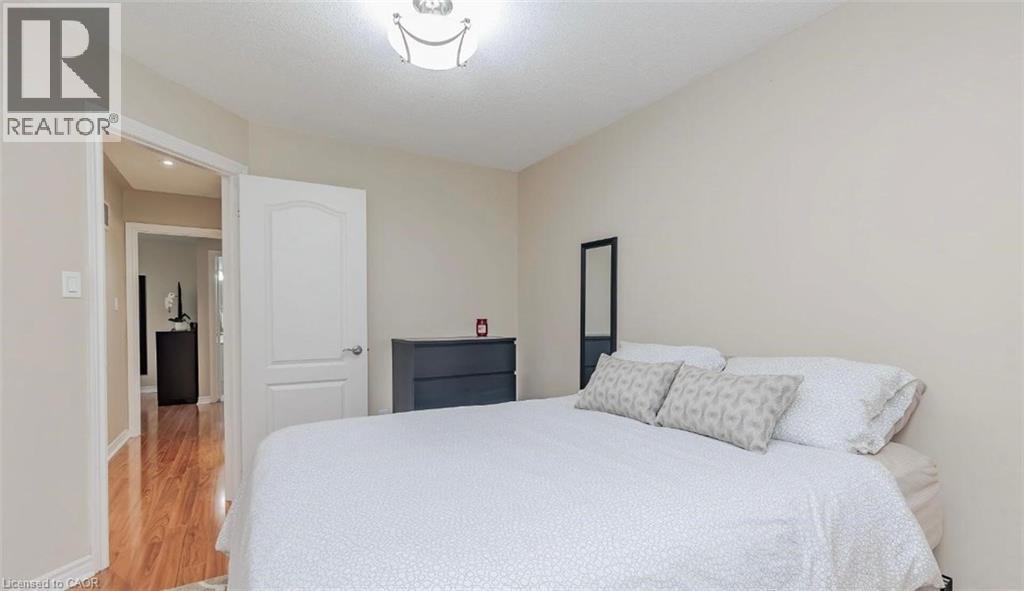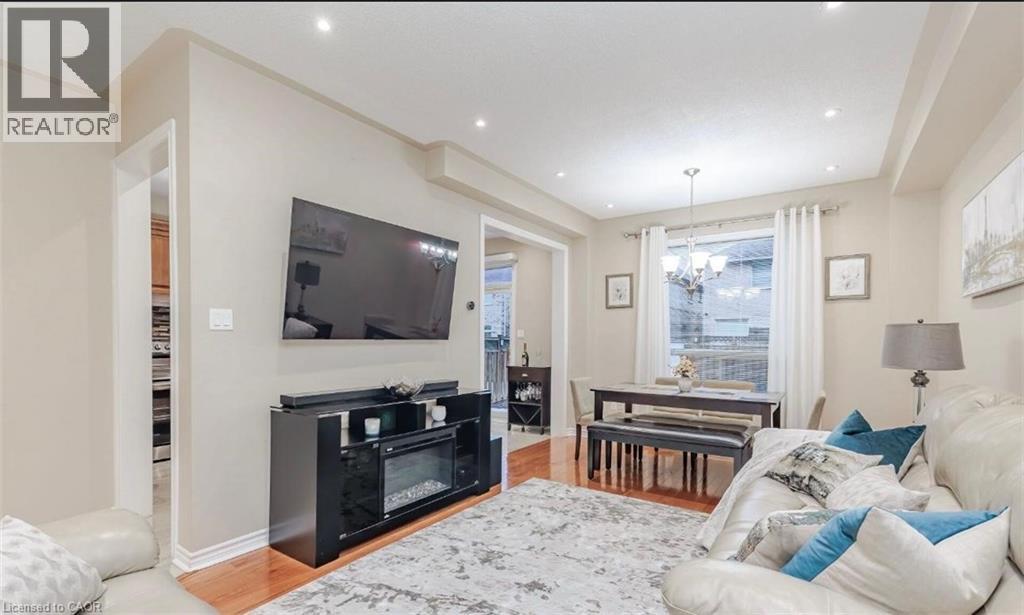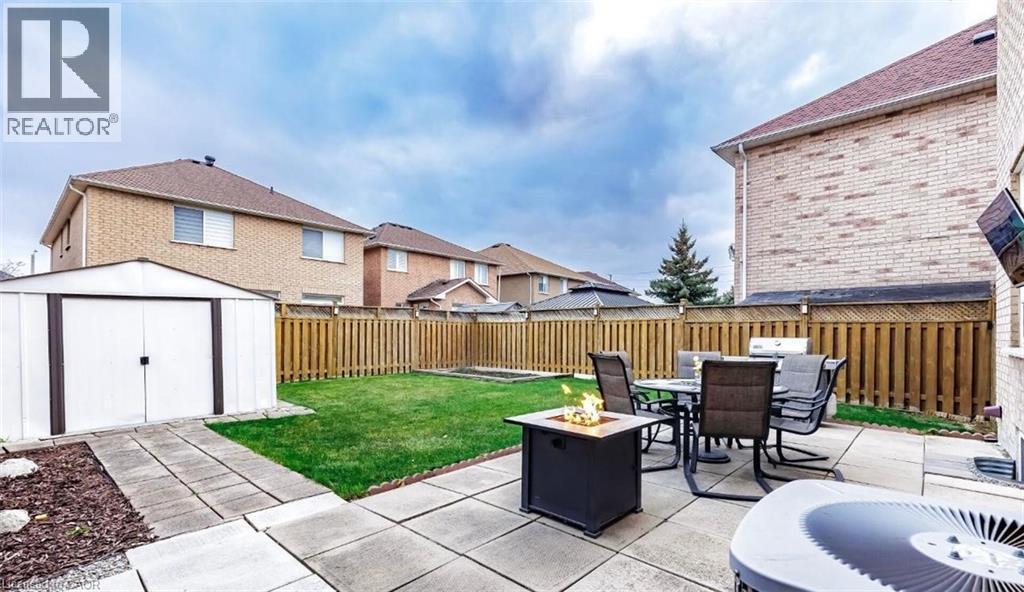519.240.3380
stacey@makeamove.ca
62 Angelucci Drive Unit# Upper Brampton, Ontario L6P 1G8
3 Bedroom
3 Bathroom
1400 sqft
2 Level
Central Air Conditioning
Forced Air
$3,200 Monthly
Welcome to this beautiful and well-maintained 3-bedroom detached home in a sought-after Brampton neighborhood! Bright and spacious layout with large windows offering plenty of natural light. Features a modern kitchen with stainless steel appliances, open concept living and dining area, and a walkout to a private backyard — perfect for family gatherings. Primary bedroom with en-suite and ample closet space.parking for multiple vehicles. Close to schools, parks, shopping, public transit, and all major amenities. (id:49187)
Property Details
| MLS® Number | 40782127 |
| Property Type | Single Family |
| Neigbourhood | Ebenezer |
| Amenities Near By | Public Transit, Schools |
| Community Features | School Bus |
| Parking Space Total | 3 |
Building
| Bathroom Total | 3 |
| Bedrooms Above Ground | 3 |
| Bedrooms Total | 3 |
| Appliances | Dishwasher, Dryer, Refrigerator, Stove, Washer, Hood Fan, Window Coverings, Garage Door Opener |
| Architectural Style | 2 Level |
| Basement Type | None |
| Construction Style Attachment | Detached |
| Cooling Type | Central Air Conditioning |
| Exterior Finish | Concrete |
| Fire Protection | Smoke Detectors |
| Half Bath Total | 1 |
| Heating Type | Forced Air |
| Stories Total | 2 |
| Size Interior | 1400 Sqft |
| Type | House |
| Utility Water | Municipal Water |
Parking
| Detached Garage |
Land
| Access Type | Highway Access |
| Acreage | No |
| Land Amenities | Public Transit, Schools |
| Sewer | Municipal Sewage System |
| Size Frontage | 36 Ft |
| Size Total Text | Unknown |
| Zoning Description | R1d |
Rooms
| Level | Type | Length | Width | Dimensions |
|---|---|---|---|---|
| Second Level | Full Bathroom | Measurements not available | ||
| Second Level | 3pc Bathroom | Measurements not available | ||
| Second Level | Bedroom | 10'7'' x 9'5'' | ||
| Second Level | Bedroom | 10'1'' x 10'1'' | ||
| Second Level | Primary Bedroom | 13'9'' x 11'0'' | ||
| Basement | Laundry Room | Measurements not available | ||
| Main Level | 2pc Bathroom | Measurements not available | ||
| Main Level | Kitchen | 10'4'' x 8'0'' | ||
| Main Level | Dining Room | 18'7'' x 1'6'' | ||
| Main Level | Living Room | 18'7'' x 1'6'' |
https://www.realtor.ca/real-estate/29031053/62-angelucci-drive-unit-upper-brampton

