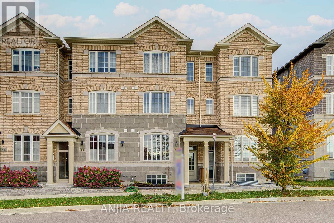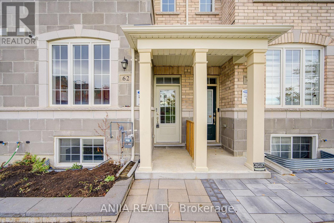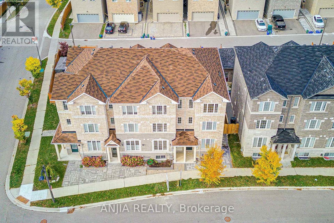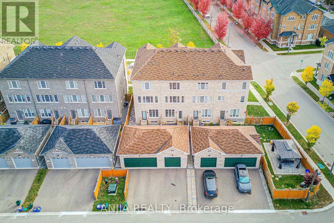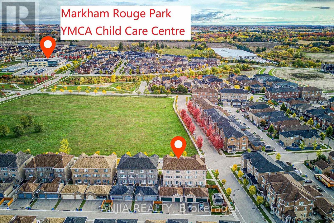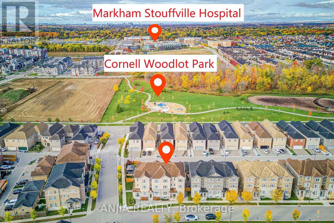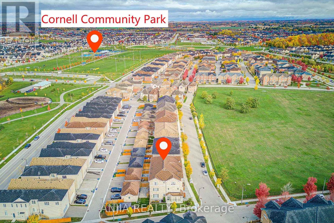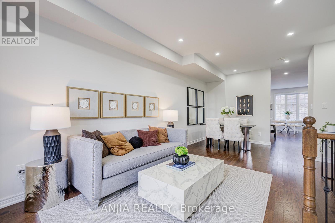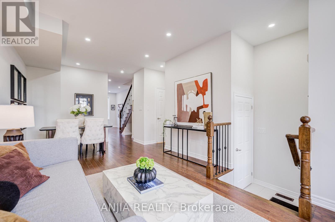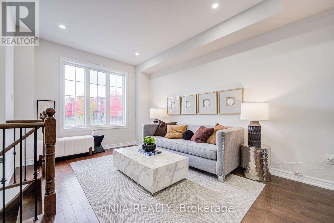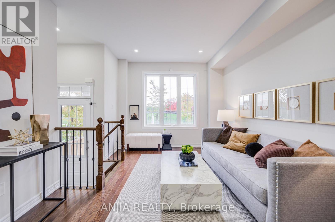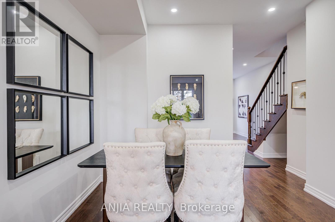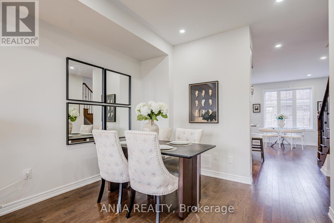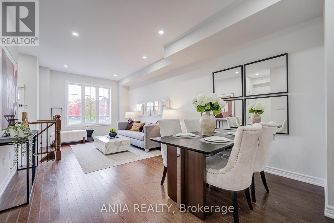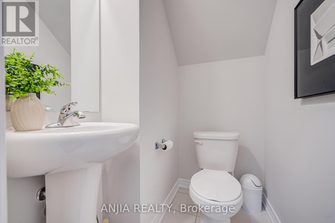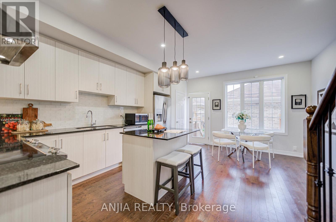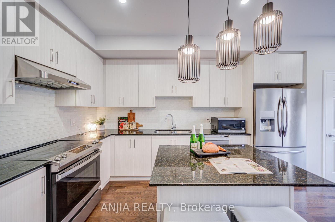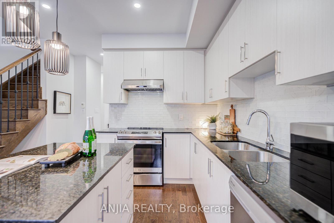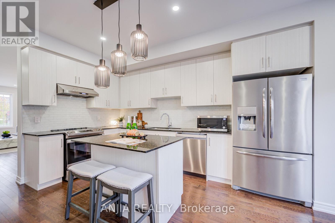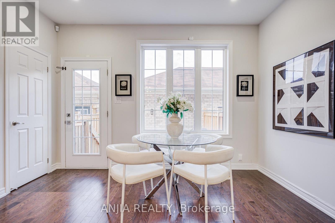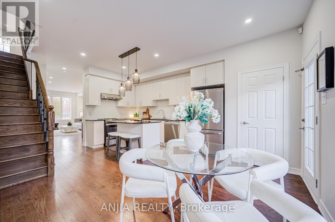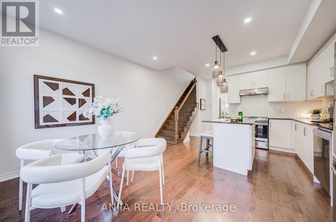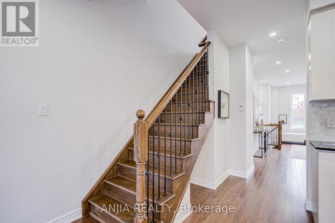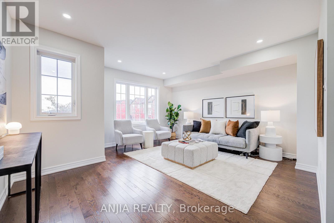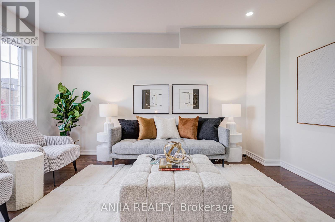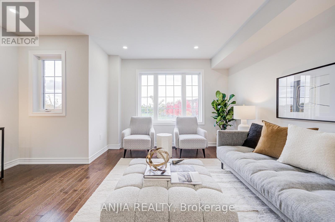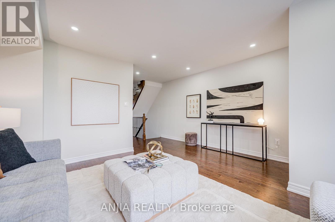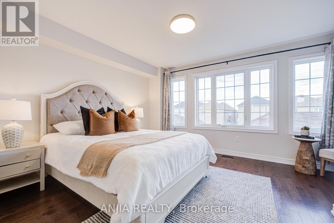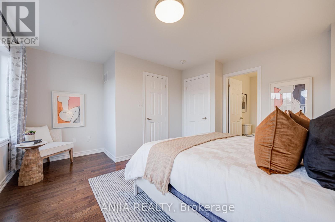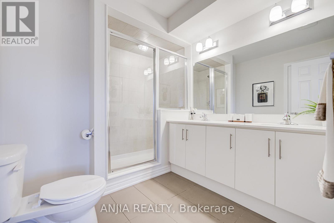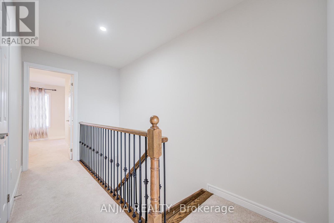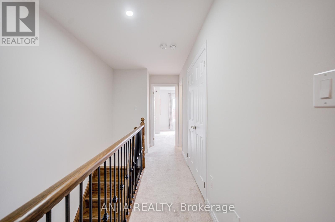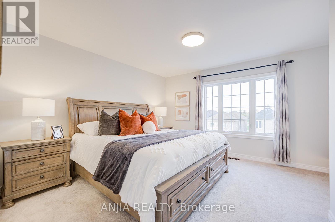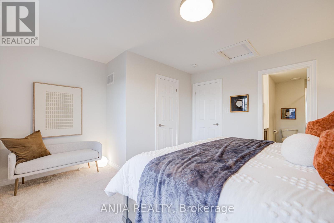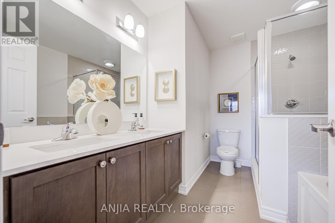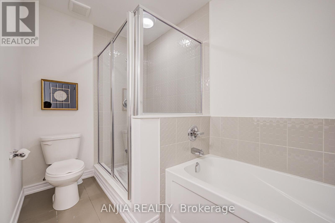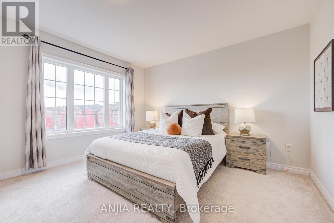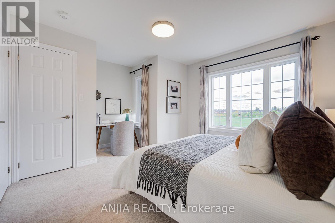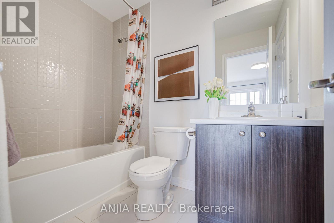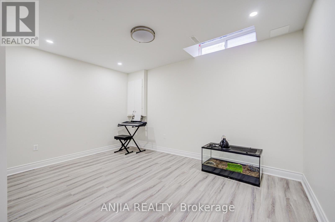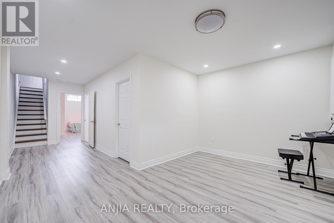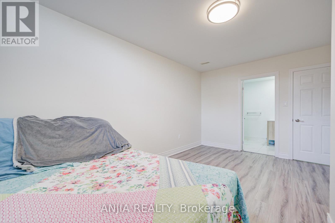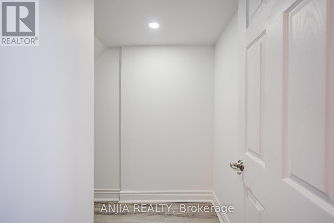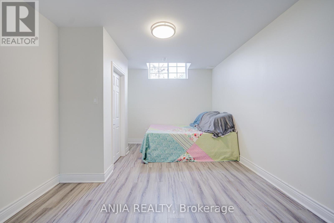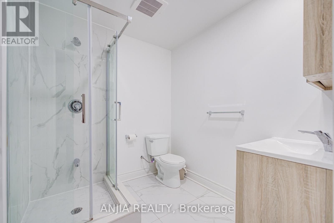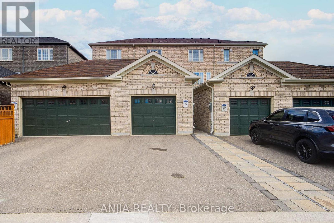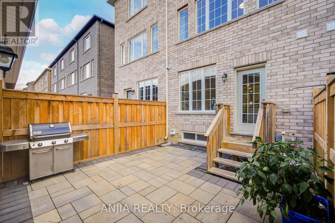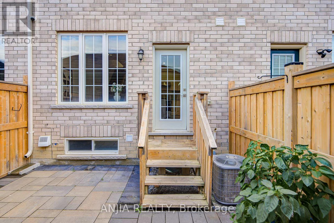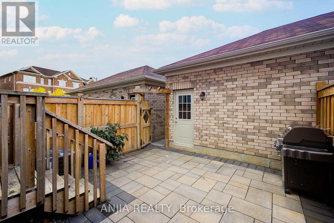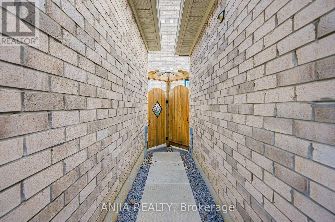62 Harvest Field Road Markham (Cornell), Ontario L6B 0T7
$899,000
Stunning Freehold Townhouse In The Heart Of Cornell, Markham! Finished Basement (2022). 3 Bedrooms. Bright And Spacious Open-Concept Main Floor With 9 Ft Smooth Ceilings, Pot Lights, And Hardwood Flooring Throughout. Upgraded Kitchen With Quartz Countertops, Ceramic Backsplash, Centre Island, And Stainless Steel Appliances. Each Bedroom Has Its Own Ensuite For Added Convenience. Basement With 9 Ft Ceilings Includes A Bedroom, Bathroom, And Living Area With Laminate Flooring And Pot Lights. Interlocking Front And Backyard (2022) Add Great Curb Appeal. Detached Garage Plus Driveway For A Total Of 2 Parking Spaces. Close To Schools, Parks, And All Amenities - Perfect For Families! (id:49187)
Open House
This property has open houses!
2:00 pm
Ends at:4:30 pm
2:00 pm
Ends at:4:30 pm
Property Details
| MLS® Number | N12480347 |
| Property Type | Single Family |
| Neigbourhood | Cornell |
| Community Name | Cornell |
| Parking Space Total | 2 |
Building
| Bathroom Total | 5 |
| Bedrooms Above Ground | 3 |
| Bedrooms Below Ground | 1 |
| Bedrooms Total | 4 |
| Appliances | Dryer, Stove, Washer, Refrigerator |
| Basement Development | Finished |
| Basement Type | N/a (finished) |
| Construction Style Attachment | Attached |
| Cooling Type | Central Air Conditioning |
| Exterior Finish | Brick |
| Flooring Type | Hardwood, Carpeted |
| Foundation Type | Concrete |
| Half Bath Total | 1 |
| Heating Fuel | Natural Gas |
| Heating Type | Forced Air |
| Stories Total | 3 |
| Size Interior | 1500 - 2000 Sqft |
| Type | Row / Townhouse |
| Utility Water | Municipal Water |
Parking
| Detached Garage | |
| Garage |
Land
| Acreage | No |
| Sewer | Sanitary Sewer |
| Size Depth | 106 Ft ,1 In |
| Size Frontage | 15 Ft ,10 In |
| Size Irregular | 15.9 X 106.1 Ft |
| Size Total Text | 15.9 X 106.1 Ft |
Rooms
| Level | Type | Length | Width | Dimensions |
|---|---|---|---|---|
| Second Level | Primary Bedroom | 4.14 m | 3.99 m | 4.14 m x 3.99 m |
| Second Level | Family Room | 3.99 m | 3.96 m | 3.99 m x 3.96 m |
| Third Level | Bedroom 2 | 3.99 m | 3.65 m | 3.99 m x 3.65 m |
| Third Level | Bedroom 3 | 3.99 m | 3.23 m | 3.99 m x 3.23 m |
| Ground Level | Dining Room | 6.4 m | 3.2 m | 6.4 m x 3.2 m |
| Ground Level | Living Room | 6.4 m | 3.2 m | 6.4 m x 3.2 m |
| Ground Level | Kitchen | 5.48 m | 3.99 m | 5.48 m x 3.99 m |
https://www.realtor.ca/real-estate/29028746/62-harvest-field-road-markham-cornell-cornell

