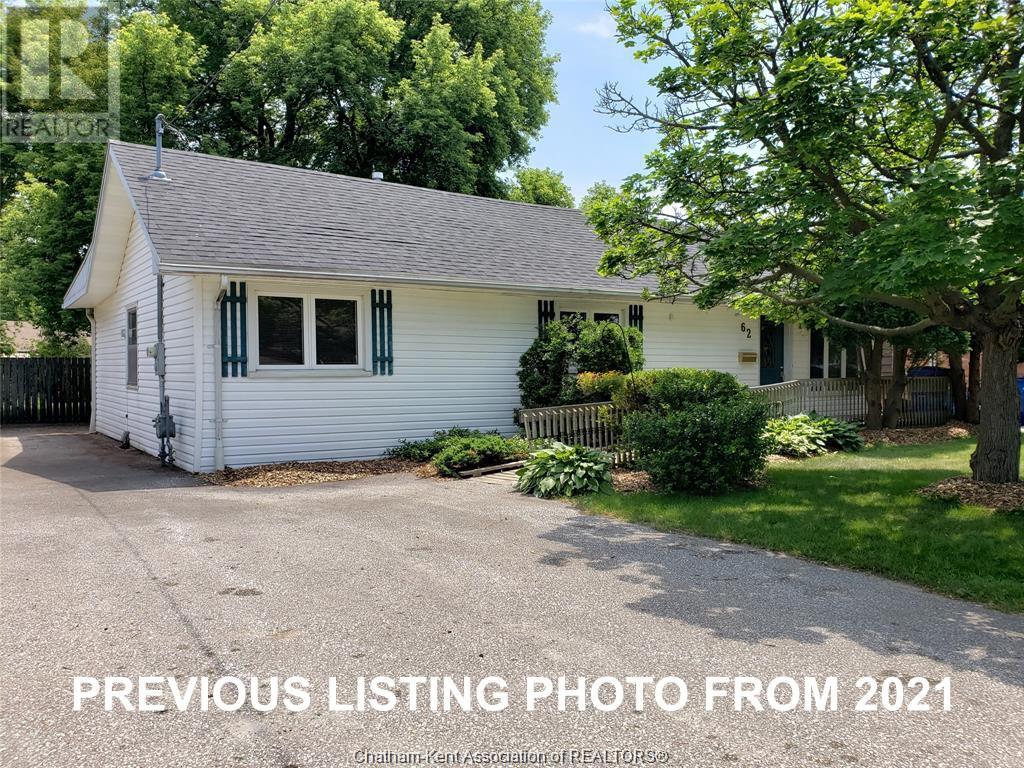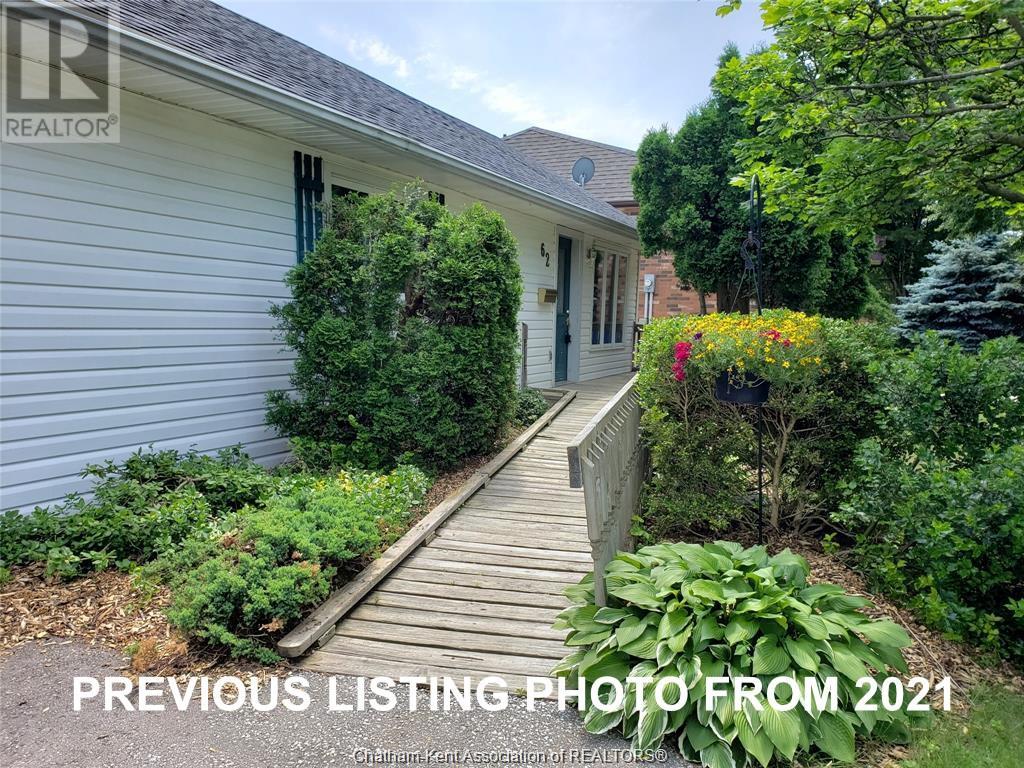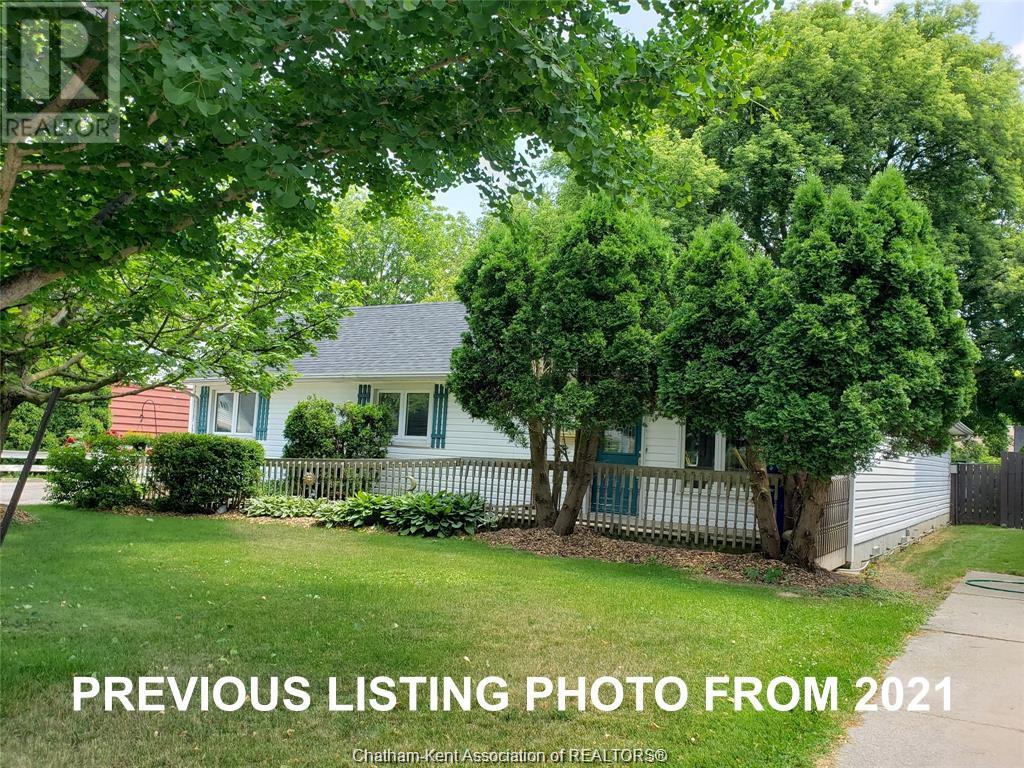519.240.3380
stacey@makeamove.ca
62 Oxley Drive Chatham, Ontario N7L 2K7
3 Bedroom
1 Bathroom
Bungalow, Ranch
Central Air Conditioning
Forced Air, Furnace
$399,900
Main floor living in a great neighbourhood! Located on Chatham's north side, this home features large rooms and a sprawling back yard. No stairs to worry about, with everything all on one floor. Close proximity to shopping and a short walk to Kingston Park. Currently tenanted at $1950 + Utilities per month, recently renewed lease. Please allow 24 hour notice for showings. (id:49187)
Property Details
| MLS® Number | 25012851 |
| Property Type | Single Family |
| Features | Paved Driveway, Side Driveway, Single Driveway |
Building
| Bathroom Total | 1 |
| Bedrooms Above Ground | 3 |
| Bedrooms Total | 3 |
| Architectural Style | Bungalow, Ranch |
| Constructed Date | 1958 |
| Construction Style Attachment | Detached |
| Cooling Type | Central Air Conditioning |
| Exterior Finish | Aluminum/vinyl |
| Flooring Type | Hardwood, Laminate |
| Foundation Type | Block |
| Heating Fuel | Natural Gas |
| Heating Type | Forced Air, Furnace |
| Stories Total | 1 |
| Type | House |
Land
| Acreage | No |
| Size Irregular | 60x150 |
| Size Total Text | 60x150|under 1/4 Acre |
| Zoning Description | Rl2 |
Rooms
| Level | Type | Length | Width | Dimensions |
|---|---|---|---|---|
| Main Level | 4pc Bathroom | Measurements not available | ||
| Main Level | Bedroom | 9 ft ,9 in | 9 ft ,7 in | 9 ft ,9 in x 9 ft ,7 in |
| Main Level | Kitchen | 14 ft ,2 in | 7 ft ,9 in | 14 ft ,2 in x 7 ft ,9 in |
| Main Level | Laundry Room | 6 ft ,5 in | 5 ft ,1 in | 6 ft ,5 in x 5 ft ,1 in |
| Main Level | Primary Bedroom | 18 ft ,3 in | 12 ft ,6 in | 18 ft ,3 in x 12 ft ,6 in |
| Main Level | Dining Room | 12 ft ,11 in | 6 ft ,11 in | 12 ft ,11 in x 6 ft ,11 in |
| Main Level | Bedroom | 10 ft ,7 in | 9 ft ,3 in | 10 ft ,7 in x 9 ft ,3 in |
| Main Level | Family Room | 22 ft | 13 ft ,8 in | 22 ft x 13 ft ,8 in |
| Main Level | Living Room | 19 ft ,4 in | 13 ft ,4 in | 19 ft ,4 in x 13 ft ,4 in |
https://www.realtor.ca/real-estate/28367840/62-oxley-drive-chatham










