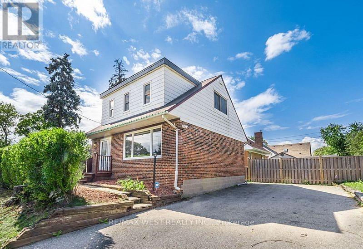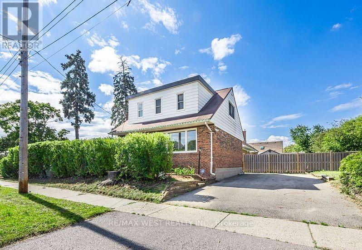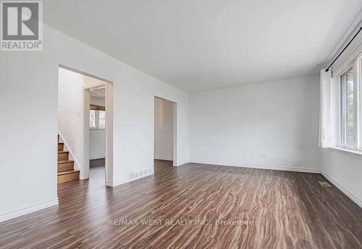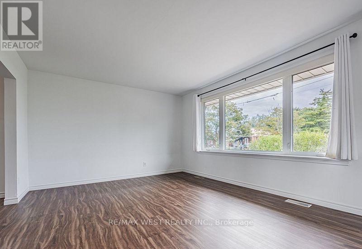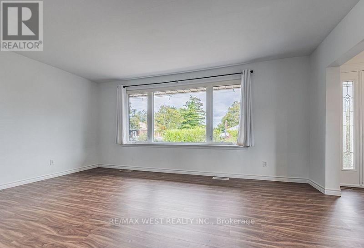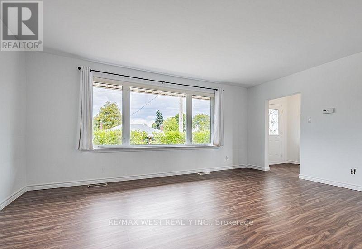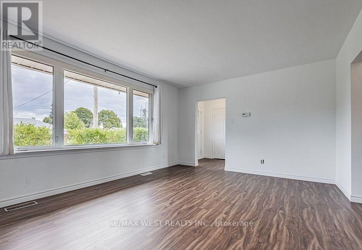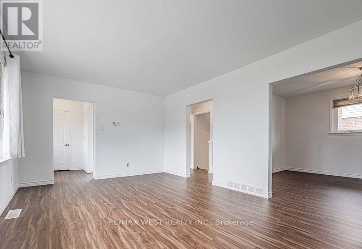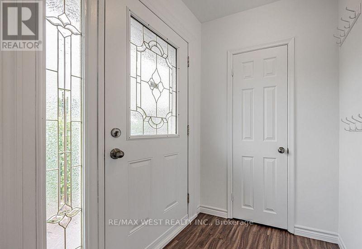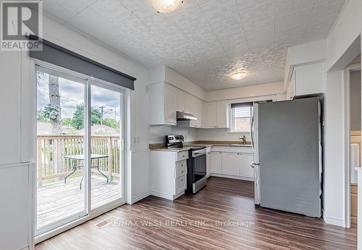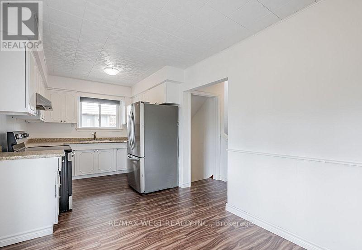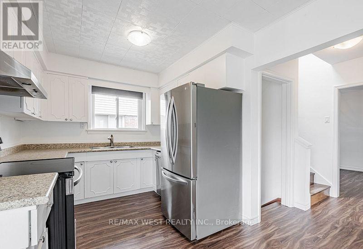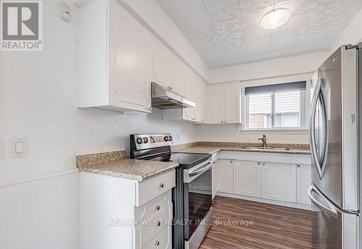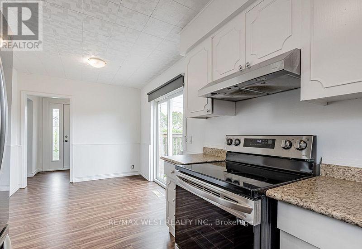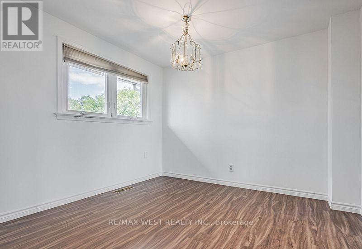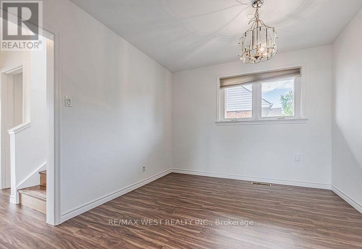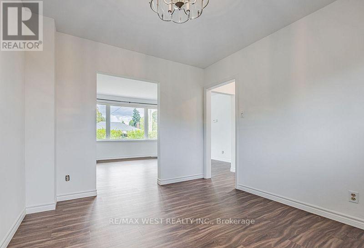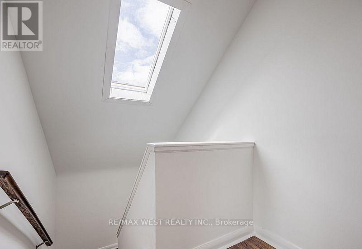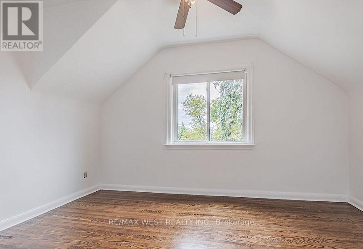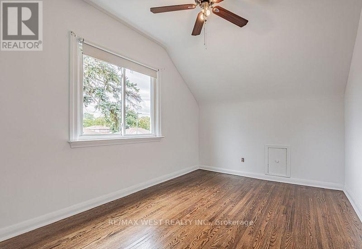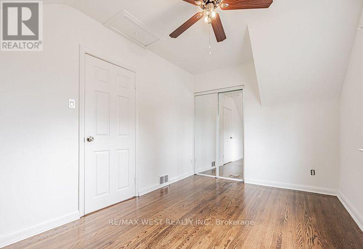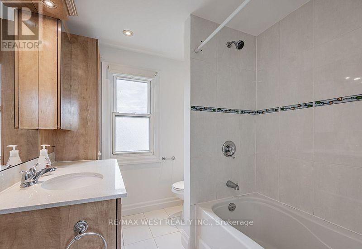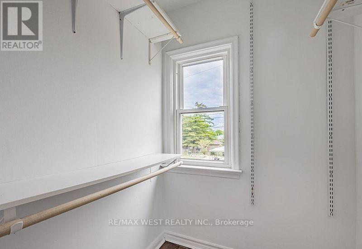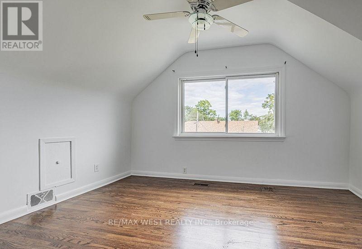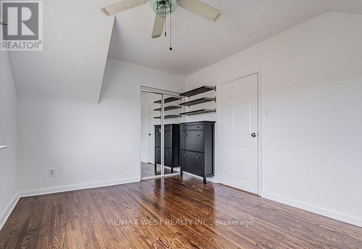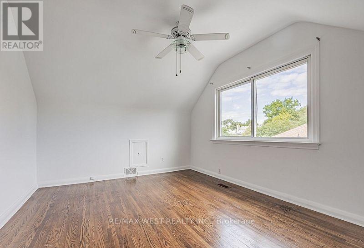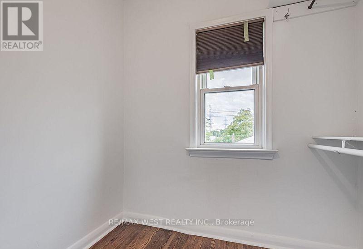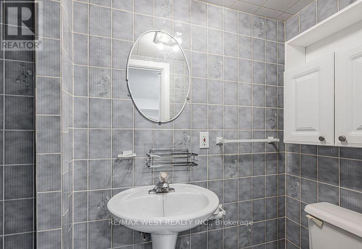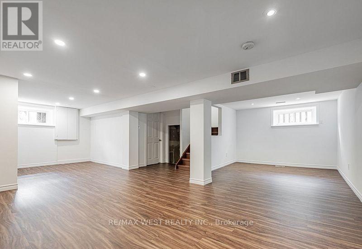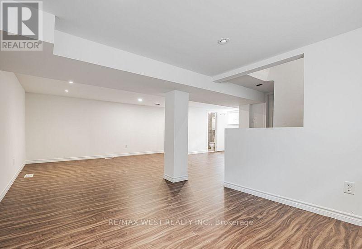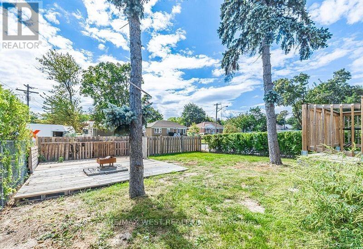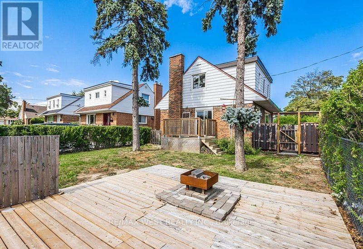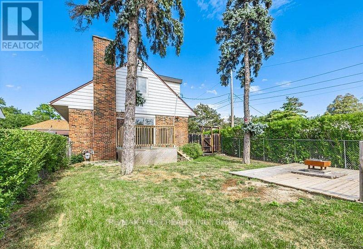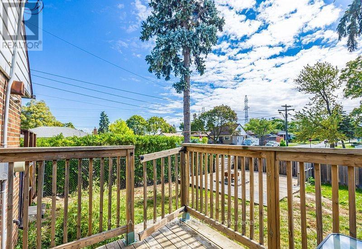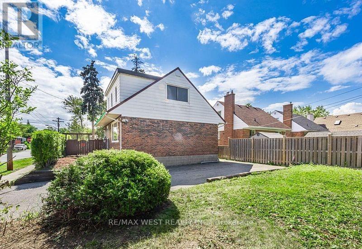3 Bedroom
2 Bathroom
1100 - 1500 sqft
Central Air Conditioning
Forced Air
$939,000
LOCATION LOCATION LOCATION! Convenient location close to TTC and all amenities! Beautiful detached home. 2 Bedroom 2 Bath Home on a large lot. Great neighborhood. Walking distance to Churches, Schools, Mosques, Gurdwaras. Etobicoke is the heart of Toronto. 20 Minutes to Downtown and East and West. GO train is walking distance. Finished basement with separate entrance perfect for an in-law or nanny suite. Walk in closets in both bedrooms, stainless steel appliances in kitchen. Functional layout! Located steps away from schools, restaurants and shopping. Book a showing now! Don't miss out on your dream home! Eat in kitchen with a walk out to deck and beautiful fenced yard. (id:49187)
Property Details
|
MLS® Number
|
W12234933 |
|
Property Type
|
Single Family |
|
Neigbourhood
|
Rexdale-Kipling |
|
Community Name
|
Elms-Old Rexdale |
|
Features
|
Carpet Free |
|
Parking Space Total
|
6 |
Building
|
Bathroom Total
|
2 |
|
Bedrooms Above Ground
|
2 |
|
Bedrooms Below Ground
|
1 |
|
Bedrooms Total
|
3 |
|
Basement Development
|
Finished |
|
Basement Features
|
Separate Entrance |
|
Basement Type
|
N/a (finished) |
|
Construction Style Attachment
|
Detached |
|
Cooling Type
|
Central Air Conditioning |
|
Exterior Finish
|
Brick |
|
Flooring Type
|
Laminate |
|
Heating Fuel
|
Natural Gas |
|
Heating Type
|
Forced Air |
|
Stories Total
|
2 |
|
Size Interior
|
1100 - 1500 Sqft |
|
Type
|
House |
|
Utility Water
|
Municipal Water |
Parking
Land
|
Acreage
|
No |
|
Sewer
|
Septic System |
|
Size Depth
|
120 Ft |
|
Size Frontage
|
45 Ft |
|
Size Irregular
|
45 X 120 Ft |
|
Size Total Text
|
45 X 120 Ft |
Rooms
| Level |
Type |
Length |
Width |
Dimensions |
|
Second Level |
Primary Bedroom |
8.63 m |
12.86 m |
8.63 m x 12.86 m |
|
Second Level |
Bedroom 2 |
12.73 m |
4.2 m |
12.73 m x 4.2 m |
|
Basement |
Recreational, Games Room |
|
|
Measurements not available |
|
Basement |
Den |
|
|
Measurements not available |
|
Main Level |
Living Room |
16.7 m |
18.9 m |
16.7 m x 18.9 m |
|
Main Level |
Dining Room |
11.02 m |
9.78 m |
11.02 m x 9.78 m |
|
Main Level |
Kitchen |
18.08 m |
8.78 m |
18.08 m x 8.78 m |
https://www.realtor.ca/real-estate/28498807/62-stavely-crescent-toronto-elms-old-rexdale-elms-old-rexdale

