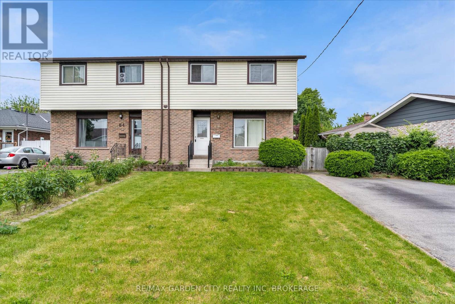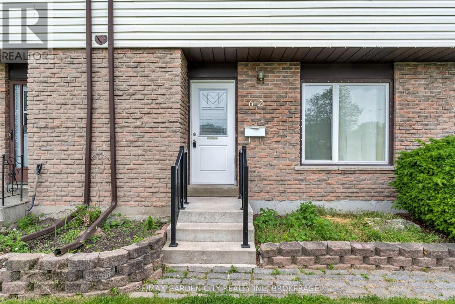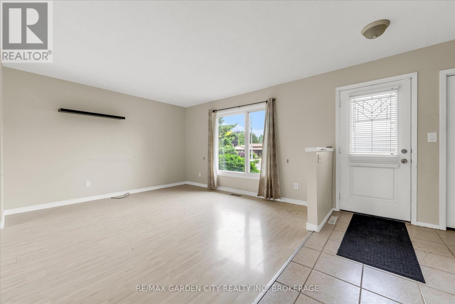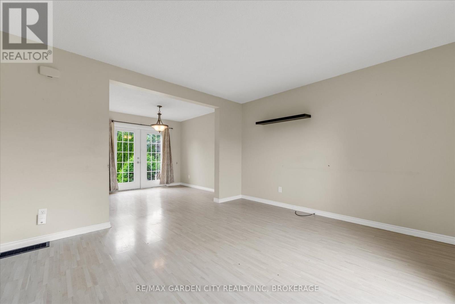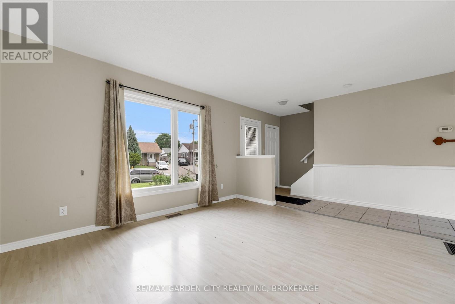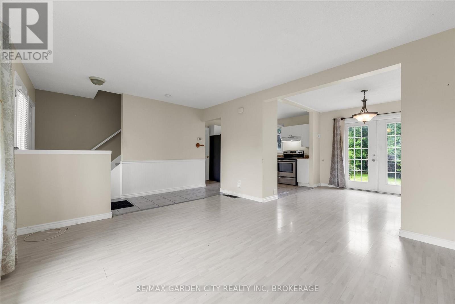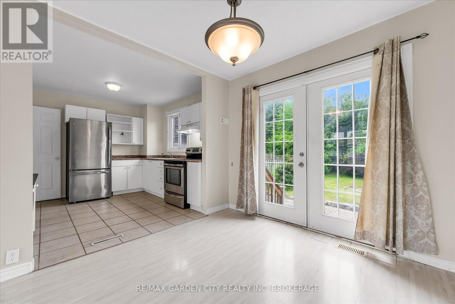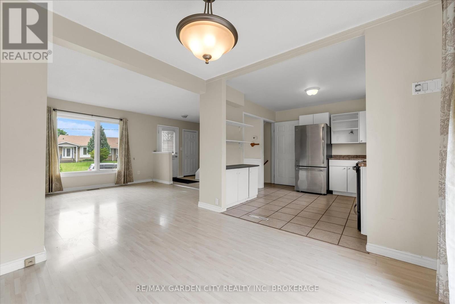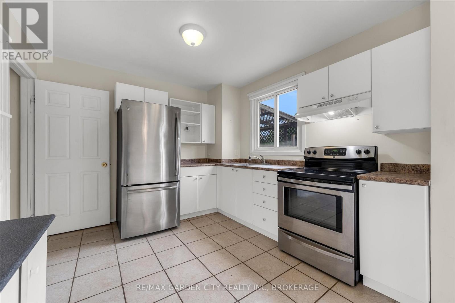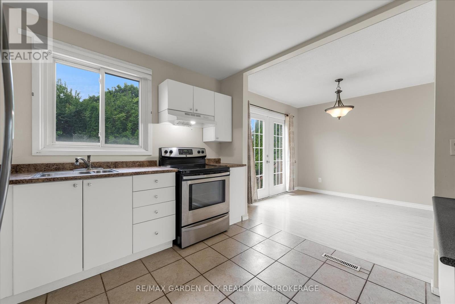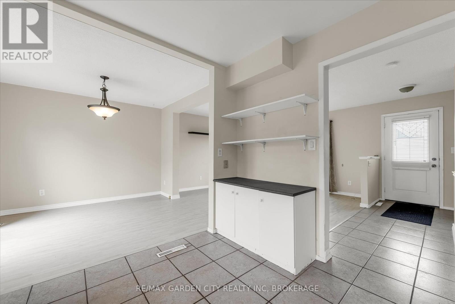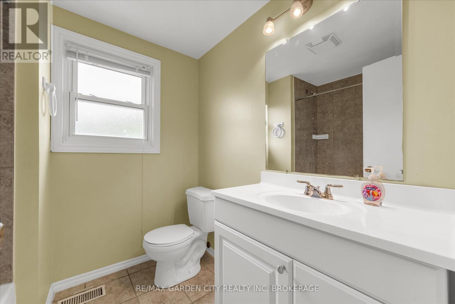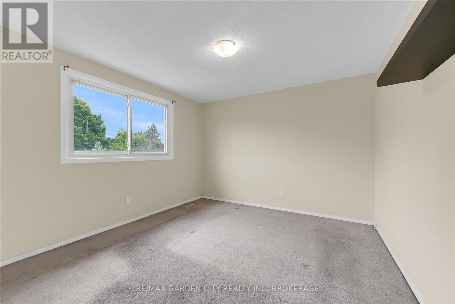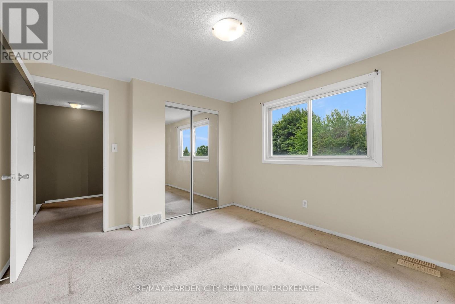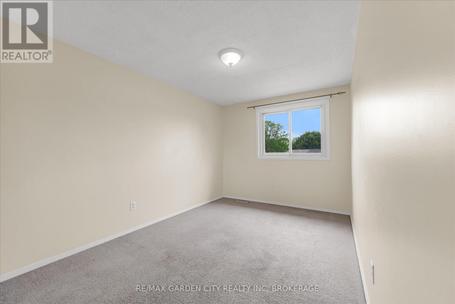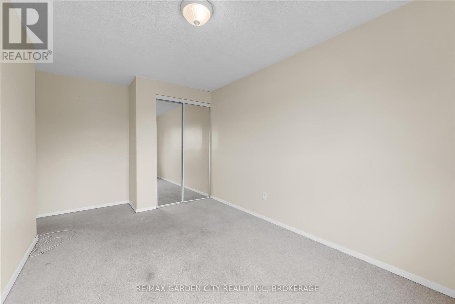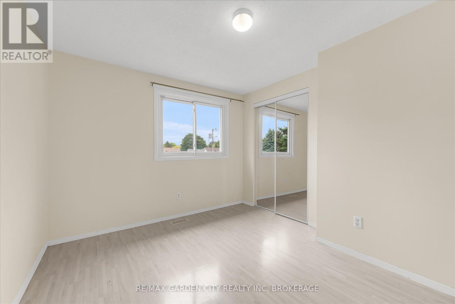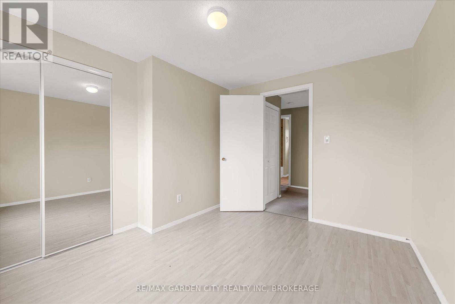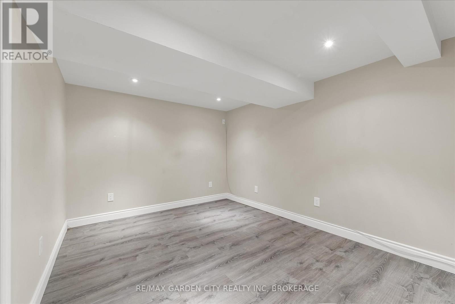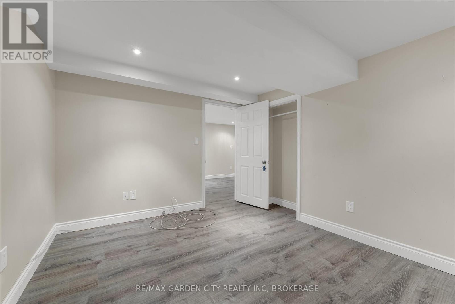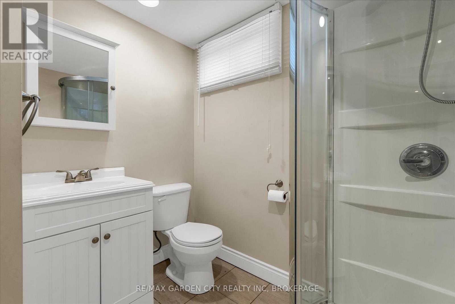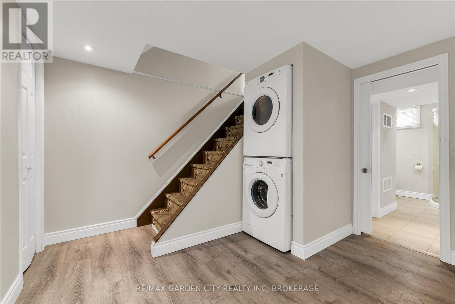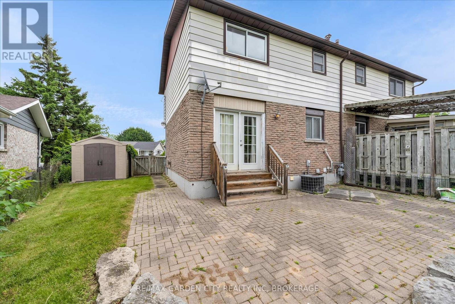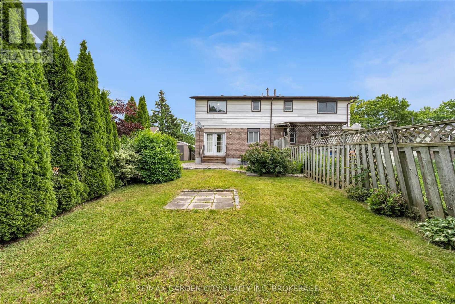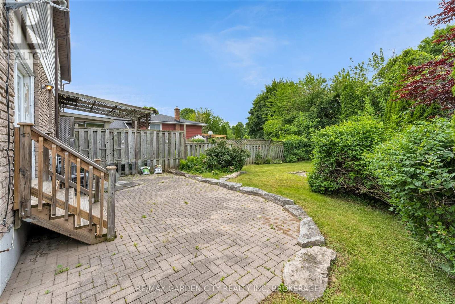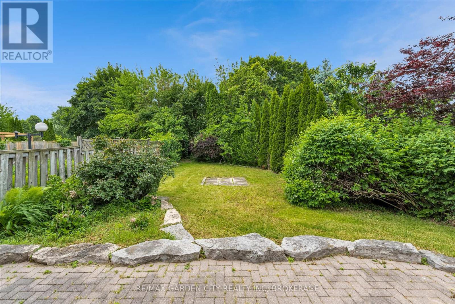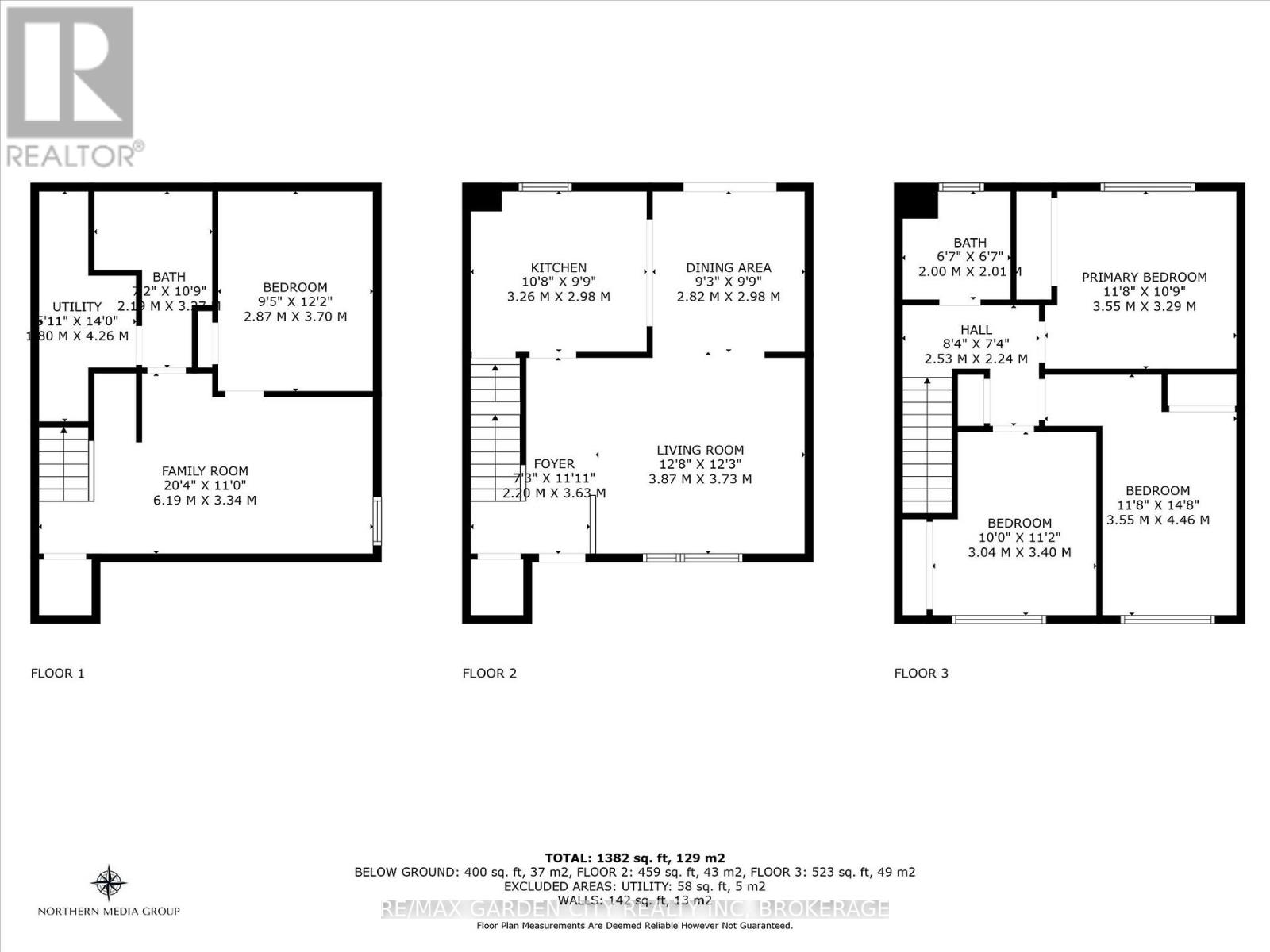4 Bedroom
2 Bathroom
1100 - 1500 sqft
Central Air Conditioning
Forced Air
$509,900
Affordable Opportunity in North End St. Catharines! Welcome to this well-sized 2-storey semi in a fantastic family-friendly neighbourhood backing directly onto a park. This home features: 3 bedrooms, a 4-piece main bath, plus an additional 3-piece bath in the finished basement. Private yard and mature surroundings with solid bones and a functional layout, this property is perfect for buyers looking to add their personal touch. A few cosmetic updates could truly elevate the space and make this home shine. Located close to great schools, parks, shopping, and public transit it's an ideal location for families, first-time buyers, or savvy investors. (id:49187)
Property Details
|
MLS® Number
|
X12201906 |
|
Property Type
|
Single Family |
|
Community Name
|
446 - Fairview |
|
Amenities Near By
|
Park, Place Of Worship, Schools |
|
Community Features
|
Community Centre |
|
Equipment Type
|
Water Heater |
|
Features
|
Backs On Greenbelt |
|
Parking Space Total
|
2 |
|
Rental Equipment Type
|
Water Heater |
|
Structure
|
Shed |
Building
|
Bathroom Total
|
2 |
|
Bedrooms Above Ground
|
3 |
|
Bedrooms Below Ground
|
1 |
|
Bedrooms Total
|
4 |
|
Age
|
31 To 50 Years |
|
Appliances
|
Dishwasher, Dryer, Stove, Washer, Refrigerator |
|
Basement Type
|
Full |
|
Construction Style Attachment
|
Semi-detached |
|
Cooling Type
|
Central Air Conditioning |
|
Exterior Finish
|
Brick, Vinyl Siding |
|
Foundation Type
|
Poured Concrete |
|
Heating Fuel
|
Natural Gas |
|
Heating Type
|
Forced Air |
|
Stories Total
|
2 |
|
Size Interior
|
1100 - 1500 Sqft |
|
Type
|
House |
|
Utility Water
|
Municipal Water |
Parking
Land
|
Acreage
|
No |
|
Fence Type
|
Fenced Yard |
|
Land Amenities
|
Park, Place Of Worship, Schools |
|
Sewer
|
Sanitary Sewer |
|
Size Depth
|
155 Ft ,8 In |
|
Size Frontage
|
49 Ft ,7 In |
|
Size Irregular
|
49.6 X 155.7 Ft |
|
Size Total Text
|
49.6 X 155.7 Ft |
|
Zoning Description
|
R2 |
Rooms
| Level |
Type |
Length |
Width |
Dimensions |
|
Second Level |
Bedroom |
3.55 m |
3.29 m |
3.55 m x 3.29 m |
|
Second Level |
Bedroom |
3.55 m |
4.46 m |
3.55 m x 4.46 m |
|
Second Level |
Bedroom |
3.04 m |
3.4 m |
3.04 m x 3.4 m |
|
Second Level |
Bathroom |
2 m |
2.01 m |
2 m x 2.01 m |
|
Basement |
Recreational, Games Room |
3.34 m |
6.19 m |
3.34 m x 6.19 m |
|
Basement |
Bedroom |
2.87 m |
3.7 m |
2.87 m x 3.7 m |
|
Basement |
Bathroom |
2.19 m |
3.27 m |
2.19 m x 3.27 m |
|
Main Level |
Living Room |
3.87 m |
3.73 m |
3.87 m x 3.73 m |
|
Main Level |
Kitchen |
3.26 m |
2.98 m |
3.26 m x 2.98 m |
|
Main Level |
Dining Room |
2.82 m |
2.98 m |
2.82 m x 2.98 m |
https://www.realtor.ca/real-estate/28428437/62-ted-street-st-catharines-fairview-446-fairview


