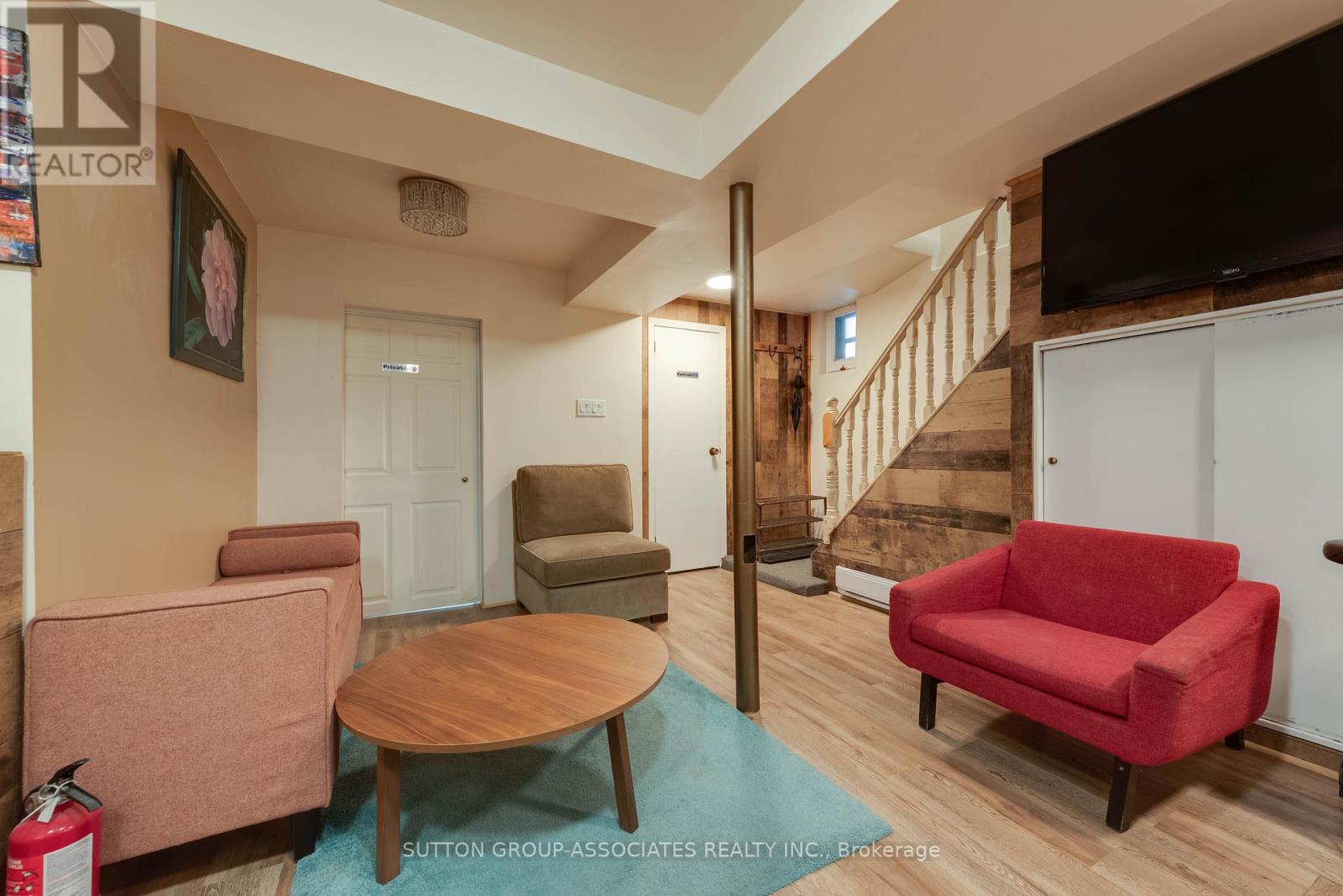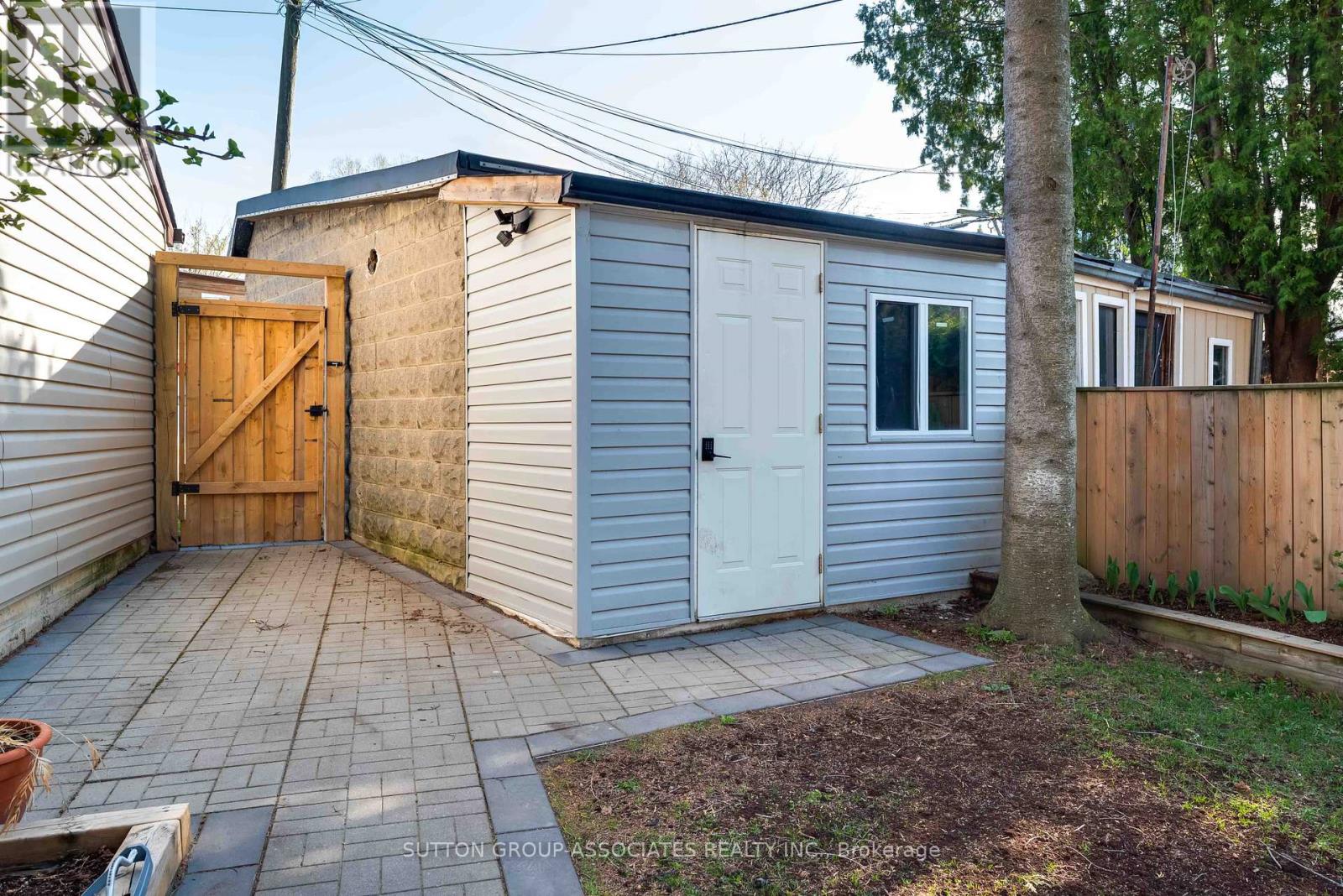5 Bedroom
2 Bathroom
Fireplace
Hot Water Radiator Heat
$5,000 Monthly
Live in the heart of Humewood-Cedarvale in this spacious and charming 3+2 bedroom Tudor-style home with plenty of room to sprawl. Perfect for families, professionals, or anyone looking for room to live, work, and relax. The main floor features a large living and dining area with beautiful stained glass, French doors, and an electric fireplace for cozy evenings. A bright family room addition off the kitchen offers extra space to unwind or entertain. Upstairs, you'll find three generous-sized bedrooms and a full bathroom. The primary bedroom has a tandem room, the perfect quiet office space. The fully finished basement has over 7 foot ceilings, its own entrance, a second kitchen, and laundry. Enjoy summer days in the large fenced backyard, and benefit from two-car parking with a garage and laneway spot. Tucked on a quiet street just steps to Cedarvale Ravine, Leo Baeck Day School, and easy TTC access, this home offers comfort, charm, and unbeatable convenience. (id:49187)
Property Details
|
MLS® Number
|
C12115997 |
|
Property Type
|
Single Family |
|
Neigbourhood
|
York |
|
Community Name
|
Humewood-Cedarvale |
|
Amenities Near By
|
Public Transit |
|
Community Features
|
Community Centre |
|
Features
|
Ravine, Lane |
|
Parking Space Total
|
2 |
Building
|
Bathroom Total
|
2 |
|
Bedrooms Above Ground
|
3 |
|
Bedrooms Below Ground
|
2 |
|
Bedrooms Total
|
5 |
|
Appliances
|
Dishwasher, Dryer, Hood Fan, Two Stoves, Washer, Window Coverings, Two Refrigerators |
|
Basement Development
|
Partially Finished |
|
Basement Features
|
Separate Entrance |
|
Basement Type
|
N/a (partially Finished) |
|
Construction Style Attachment
|
Detached |
|
Exterior Finish
|
Brick, Stucco |
|
Fireplace Present
|
Yes |
|
Flooring Type
|
Laminate, Tile, Hardwood, Carpeted |
|
Foundation Type
|
Unknown |
|
Heating Fuel
|
Natural Gas |
|
Heating Type
|
Hot Water Radiator Heat |
|
Stories Total
|
2 |
|
Type
|
House |
|
Utility Water
|
Municipal Water |
Parking
Land
|
Acreage
|
No |
|
Fence Type
|
Fenced Yard |
|
Land Amenities
|
Public Transit |
|
Sewer
|
Sanitary Sewer |
|
Size Depth
|
113 Ft ,9 In |
|
Size Frontage
|
32 Ft ,6 In |
|
Size Irregular
|
32.5 X 113.77 Ft |
|
Size Total Text
|
32.5 X 113.77 Ft |
Rooms
| Level |
Type |
Length |
Width |
Dimensions |
|
Second Level |
Bedroom |
3.905 m |
3.479 m |
3.905 m x 3.479 m |
|
Second Level |
Bedroom 2 |
3.405 m |
3.008 m |
3.405 m x 3.008 m |
|
Second Level |
Bedroom 3 |
3.419 m |
2.979 m |
3.419 m x 2.979 m |
|
Second Level |
Office |
3.359 m |
3.073 m |
3.359 m x 3.073 m |
|
Lower Level |
Recreational, Games Room |
5.029 m |
3.828 m |
5.029 m x 3.828 m |
|
Lower Level |
Bathroom |
|
|
Measurements not available |
|
Lower Level |
Kitchen |
3.938 m |
2.512 m |
3.938 m x 2.512 m |
|
Lower Level |
Bedroom |
4.69 m |
4.11 m |
4.69 m x 4.11 m |
|
Lower Level |
Bedroom |
3.35 m |
3.05 m |
3.35 m x 3.05 m |
|
Lower Level |
Laundry Room |
|
|
Measurements not available |
|
Main Level |
Foyer |
3.544 m |
1.97 m |
3.544 m x 1.97 m |
|
Main Level |
Living Room |
5.123 m |
4.077 m |
5.123 m x 4.077 m |
|
Main Level |
Dining Room |
3.559 m |
3.484 m |
3.559 m x 3.484 m |
|
Main Level |
Kitchen |
2.911 m |
2.538 m |
2.911 m x 2.538 m |
|
Main Level |
Family Room |
3.345 m |
3.069 m |
3.345 m x 3.069 m |
https://www.realtor.ca/real-estate/28242281/620-rushton-road-toronto-humewood-cedarvale-humewood-cedarvale




































