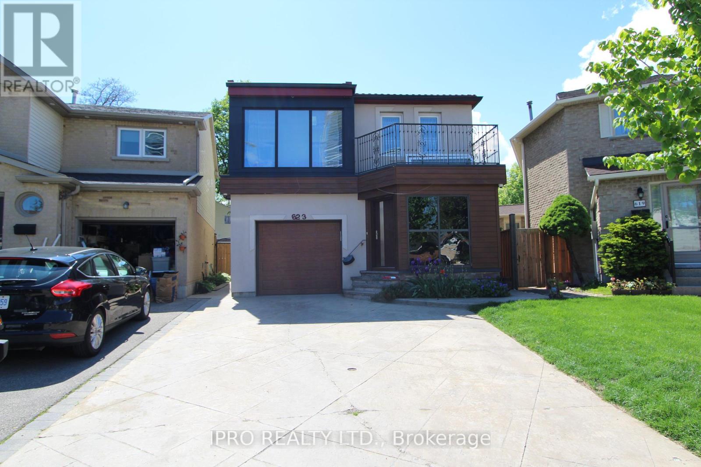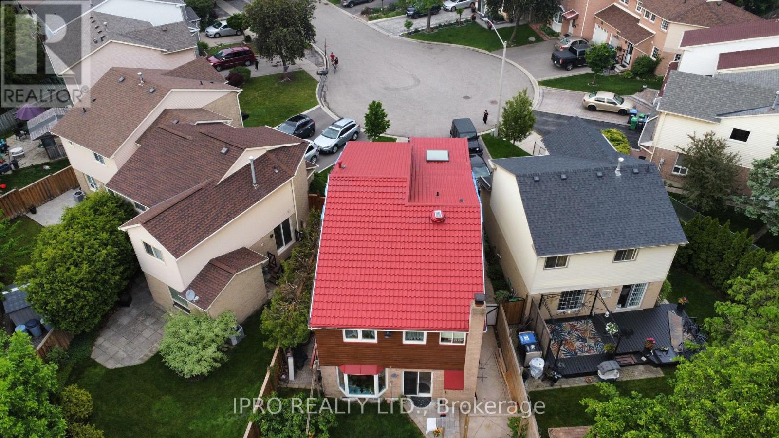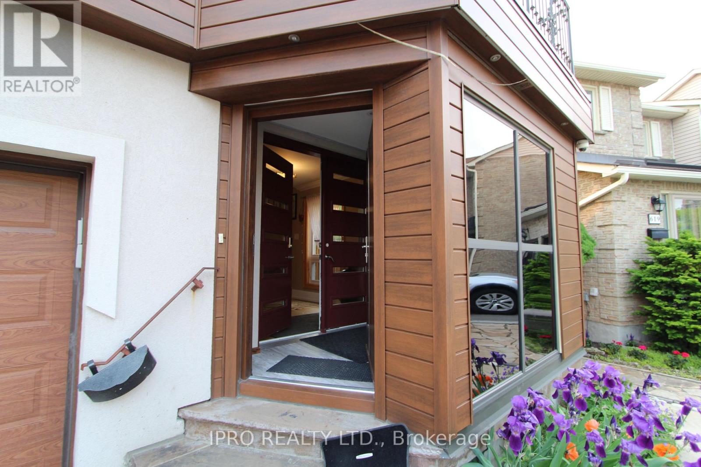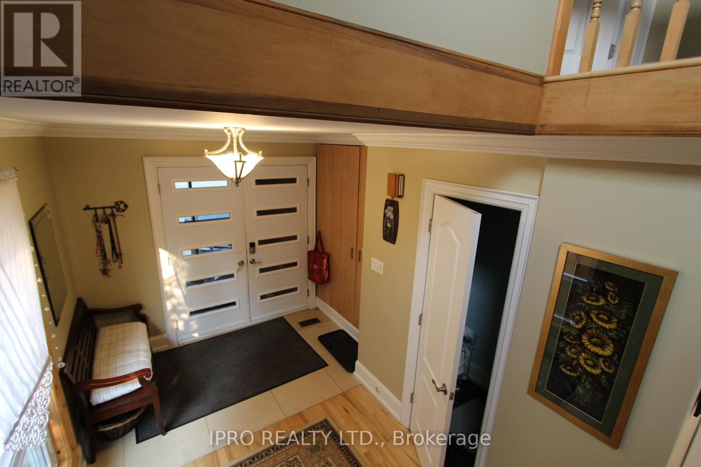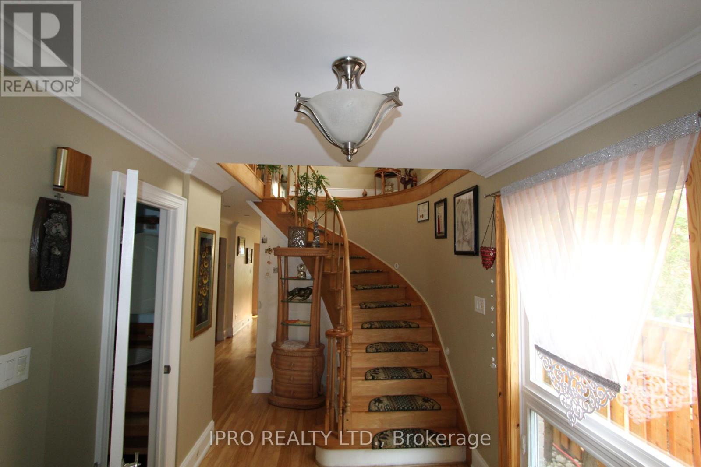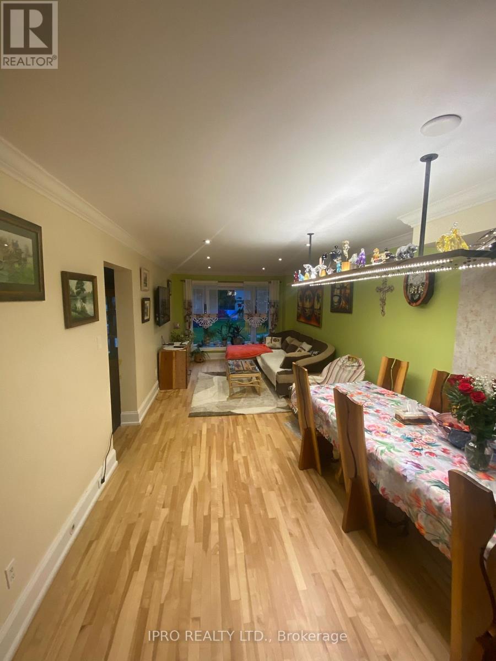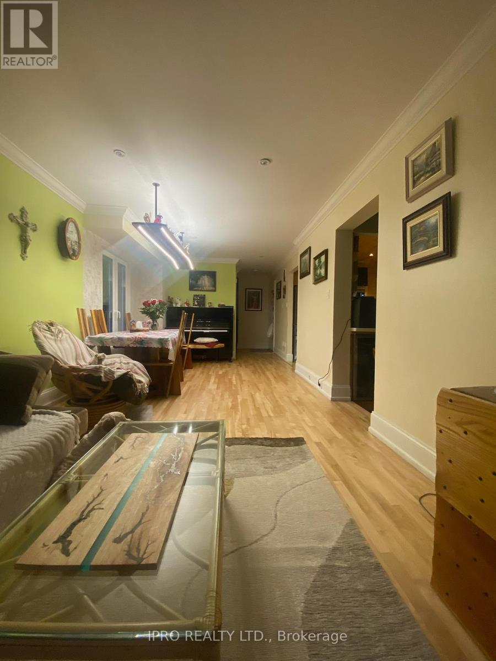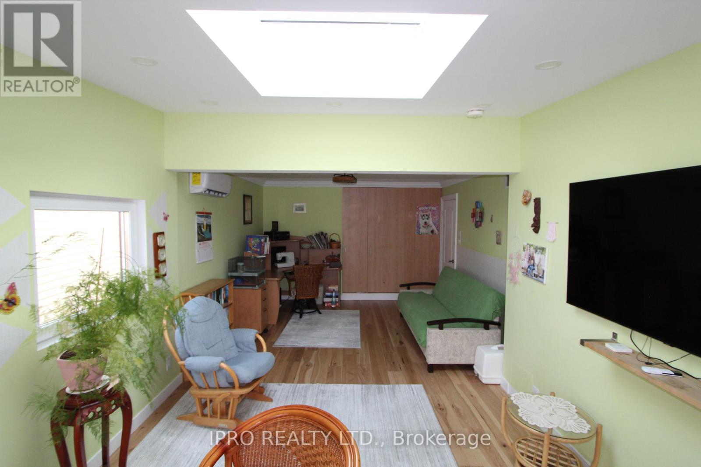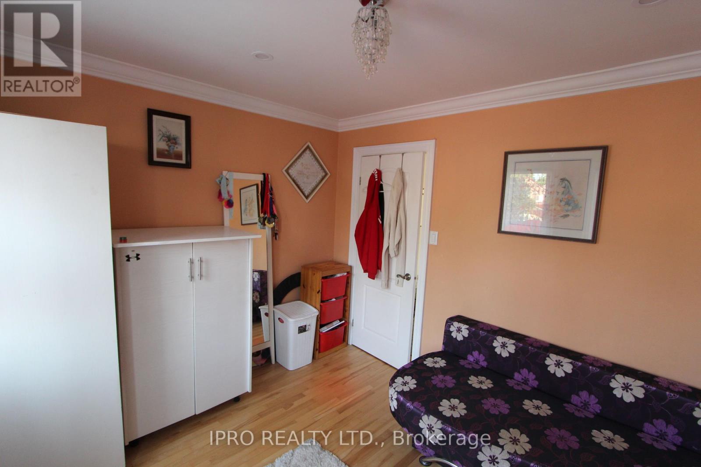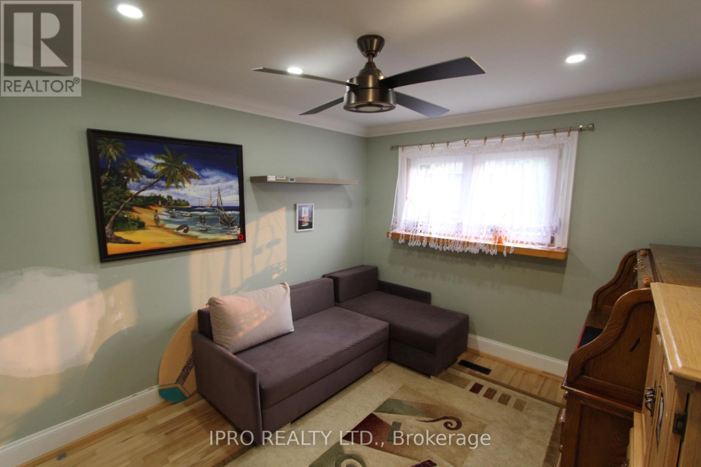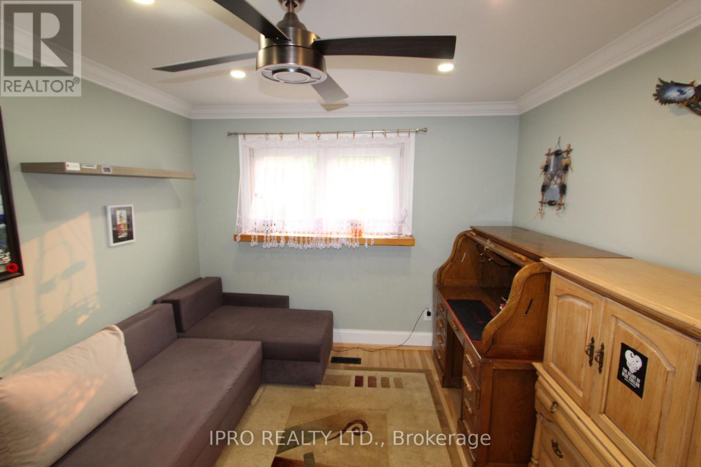4 Bedroom
3 Bathroom
2000 - 2500 sqft
Fireplace
Central Air Conditioning
Forced Air
Landscaped, Lawn Sprinkler
$3,950 Monthly
Spacious 4-bedroom Family Home for Lease - Prime Mississauga Location! Welcome to this beautifully maintained 4-bedroom, 3 bathroom home ideally located just minutes from Highways 403,401, 410 & 407 - perfect for commuters! Open-concept kitchen combined with a cozy family room, ideal for gatherings. Warm and inviting wood-burning fireplace for those cozy nights. Private outdoor hot-tub-your personal retreat for relaxation. Large bedrooms and functional layout for comfortable family living. Close to top educational institutions including UTM, Sheridan College, and Hazel McCallion Campus. Conveniently located near Square One, public library, parks, community centers and public transit for easy city access. Don't miss out on this family-friendly area in highly accessible location! (id:49187)
Property Details
|
MLS® Number
|
W12212503 |
|
Property Type
|
Single Family |
|
Neigbourhood
|
Creditview |
|
Community Name
|
Creditview |
|
Amenities Near By
|
Hospital, Park, Public Transit |
|
Features
|
Flat Site, Carpet Free |
|
Parking Space Total
|
4 |
|
Structure
|
Patio(s) |
|
View Type
|
City View |
Building
|
Bathroom Total
|
3 |
|
Bedrooms Above Ground
|
4 |
|
Bedrooms Total
|
4 |
|
Appliances
|
Hot Tub, Oven - Built-in, Range, Water Heater - Tankless, Dishwasher, Microwave, Oven, Refrigerator |
|
Basement Development
|
Finished |
|
Basement Type
|
N/a (finished) |
|
Construction Style Attachment
|
Detached |
|
Cooling Type
|
Central Air Conditioning |
|
Exterior Finish
|
Aluminum Siding, Brick |
|
Fireplace Present
|
Yes |
|
Foundation Type
|
Concrete |
|
Half Bath Total
|
1 |
|
Heating Fuel
|
Natural Gas |
|
Heating Type
|
Forced Air |
|
Stories Total
|
2 |
|
Size Interior
|
2000 - 2500 Sqft |
|
Type
|
House |
|
Utility Water
|
Municipal Water |
Parking
Land
|
Acreage
|
No |
|
Fence Type
|
Fenced Yard |
|
Land Amenities
|
Hospital, Park, Public Transit |
|
Landscape Features
|
Landscaped, Lawn Sprinkler |
|
Sewer
|
Sanitary Sewer |
|
Size Depth
|
130 Ft |
|
Size Frontage
|
23 Ft ,7 In |
|
Size Irregular
|
23.6 X 130 Ft |
|
Size Total Text
|
23.6 X 130 Ft |
Rooms
| Level |
Type |
Length |
Width |
Dimensions |
|
Second Level |
Bedroom |
3.6 m |
7.2 m |
3.6 m x 7.2 m |
|
Second Level |
Bedroom |
3.6 m |
4.8 m |
3.6 m x 4.8 m |
|
Second Level |
Bedroom |
3.6 m |
1.9 m |
3.6 m x 1.9 m |
|
Second Level |
Bedroom |
3.9 m |
3.2 m |
3.9 m x 3.2 m |
|
Ground Level |
Kitchen |
3.65 m |
3.2 m |
3.65 m x 3.2 m |
|
Ground Level |
Living Room |
8.1 m |
3.2 m |
8.1 m x 3.2 m |
|
Ground Level |
Foyer |
4.8 m |
2.6 m |
4.8 m x 2.6 m |
|
Ground Level |
Dining Room |
3.23 m |
4.6 m |
3.23 m x 4.6 m |
|
Ground Level |
Mud Room |
2.2 m |
2.1 m |
2.2 m x 2.1 m |
Utilities
|
Cable
|
Available |
|
Electricity
|
Available |
|
Sewer
|
Installed |
https://www.realtor.ca/real-estate/28451240/623-hartfordshire-lane-mississauga-creditview-creditview

