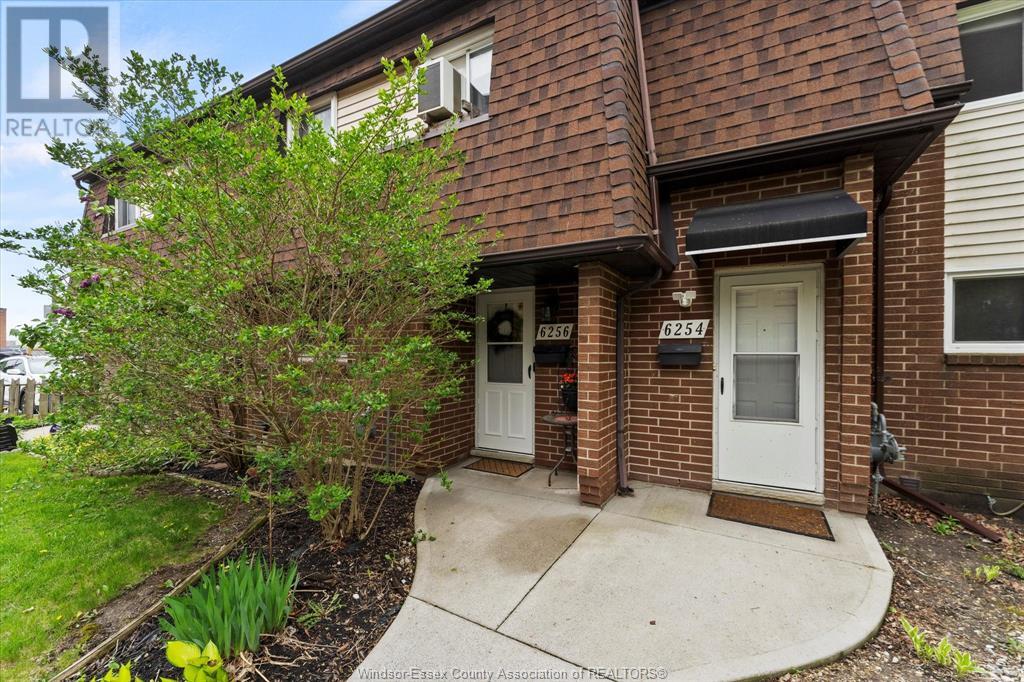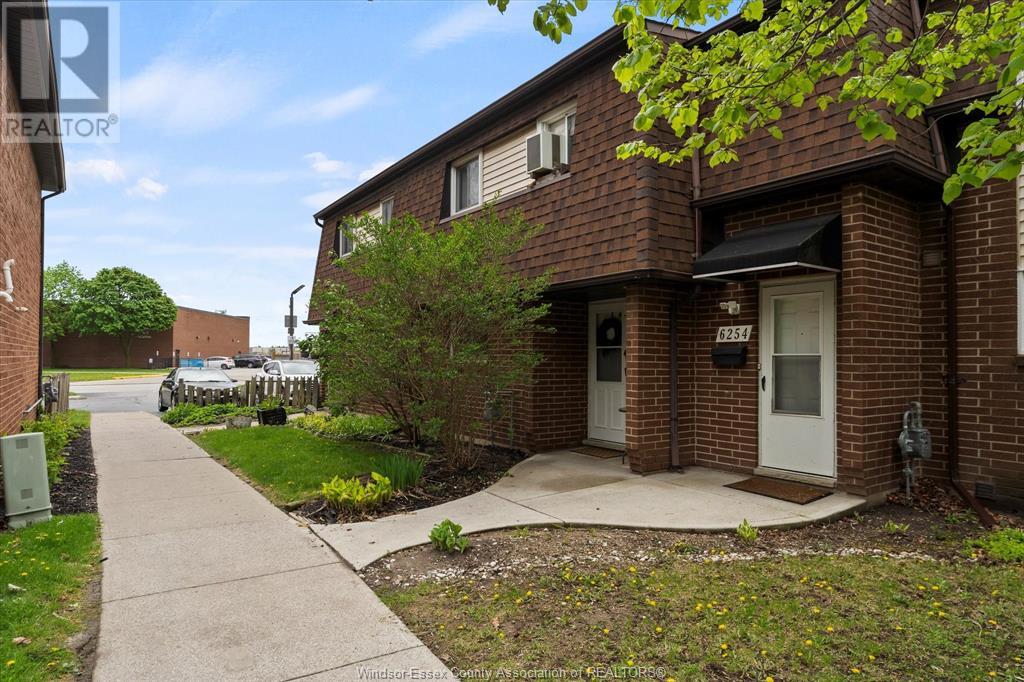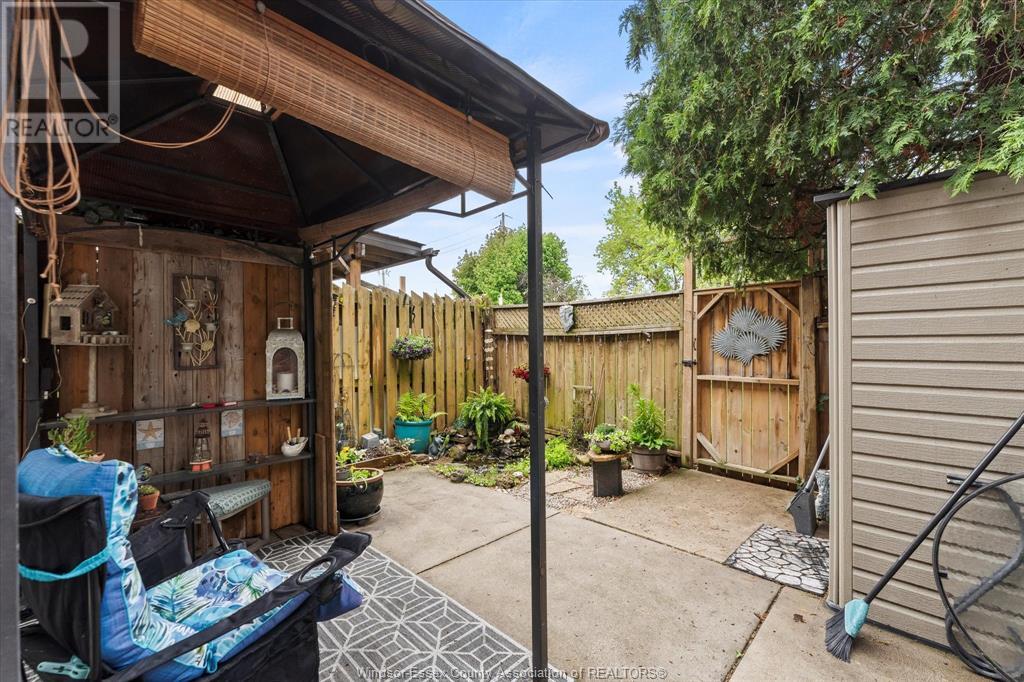519.240.3380
stacey@makeamove.ca
6256 Rose-Ville Garden Drive Unit# 540 Windsor, Ontario N8T 3A4
4 Bedroom
2 Bathroom
Fireplace
Heat Pump
Baseboard Heaters, Heat Pump
Landscaped
$329,900
Nothing to do but move into this beautifully updated and maintained townhome. On main floor, you will find newer kitchen (2018). Heat pump installed 4 years ago. Updated bathroom and bright living room with fireplace leading to your private, fenced in yard with no rear neighbours. 2nd floor boasts a brand new bathroom (2024) with soaker tub, large primary bedroom and 2 more bedrooms. Basement is fully finished with family room and office/den space. Located within walking distance to all amenities and on a bus route. Come take a look today and make this your new home. (id:49187)
Property Details
| MLS® Number | 25011258 |
| Property Type | Single Family |
| Features | No Driveway |
Building
| Bathroom Total | 2 |
| Bedrooms Above Ground | 3 |
| Bedrooms Below Ground | 1 |
| Bedrooms Total | 4 |
| Appliances | Dishwasher, Dryer, Microwave Range Hood Combo, Refrigerator, Stove, Washer, Window Air Conditioner |
| Construction Style Attachment | Attached |
| Cooling Type | Heat Pump |
| Exterior Finish | Brick |
| Fireplace Fuel | Gas |
| Fireplace Present | Yes |
| Fireplace Type | Direct Vent |
| Flooring Type | Carpeted, Ceramic/porcelain, Hardwood, Laminate |
| Foundation Type | Block |
| Half Bath Total | 1 |
| Heating Fuel | Electric |
| Heating Type | Baseboard Heaters, Heat Pump |
| Type | Row / Townhouse |
Land
| Acreage | No |
| Fence Type | Fence |
| Landscape Features | Landscaped |
| Size Irregular | 0x |
| Size Total Text | 0x |
| Zoning Description | Rd3.4 |
Rooms
| Level | Type | Length | Width | Dimensions |
|---|---|---|---|---|
| Second Level | Bedroom | Measurements not available | ||
| Second Level | Bedroom | Measurements not available | ||
| Second Level | Primary Bedroom | Measurements not available | ||
| Second Level | 4pc Bathroom | Measurements not available | ||
| Basement | Storage | Measurements not available | ||
| Basement | Office | Measurements not available | ||
| Basement | Family Room | Measurements not available | ||
| Basement | Laundry Room | Measurements not available | ||
| Main Level | 2pc Bathroom | Measurements not available | ||
| Main Level | Family Room/fireplace | Measurements not available | ||
| Main Level | Kitchen/dining Room | Measurements not available | ||
| Main Level | Foyer | Measurements not available |
https://www.realtor.ca/real-estate/28265308/6256-rose-ville-garden-drive-unit-540-windsor































