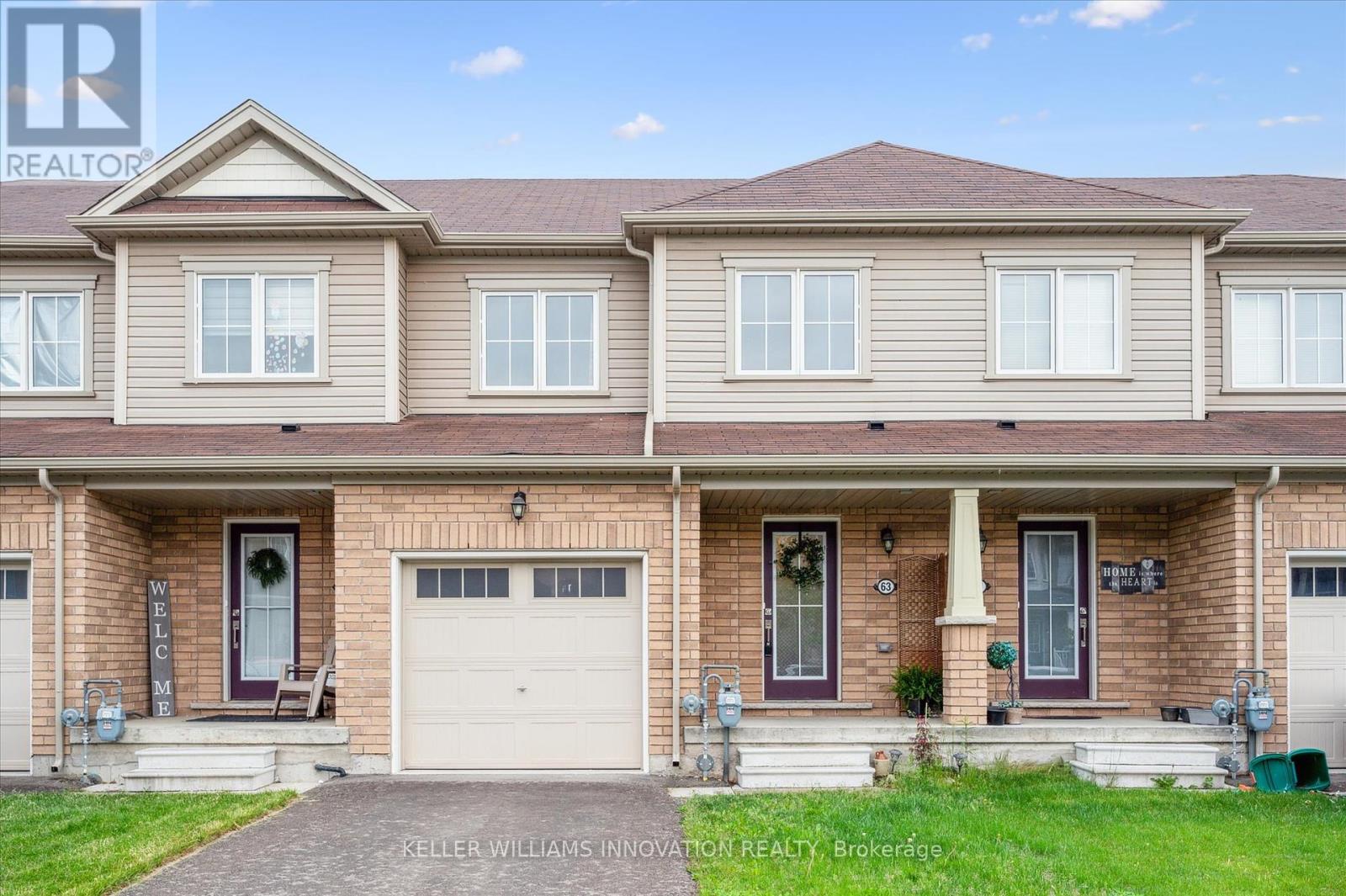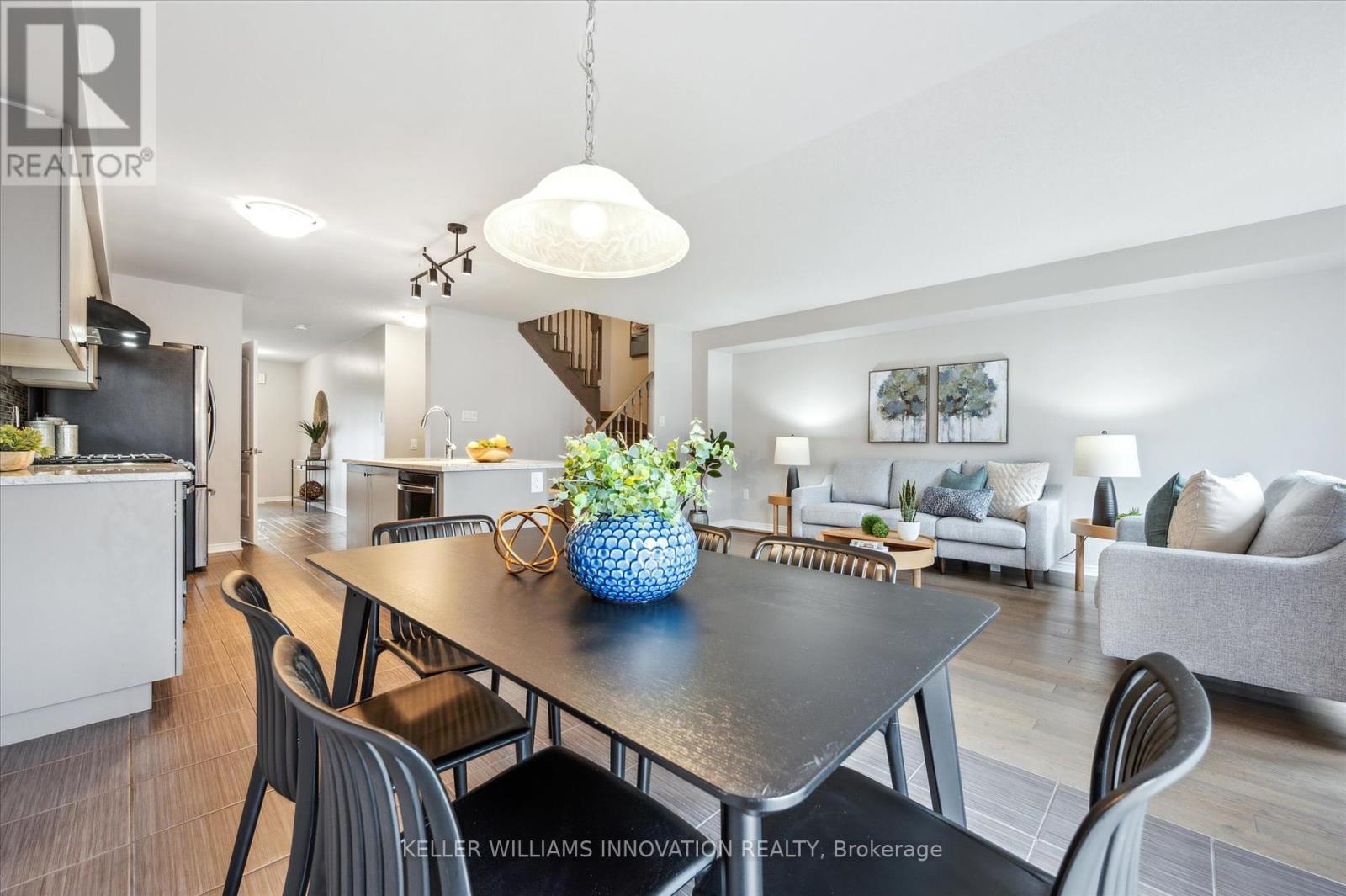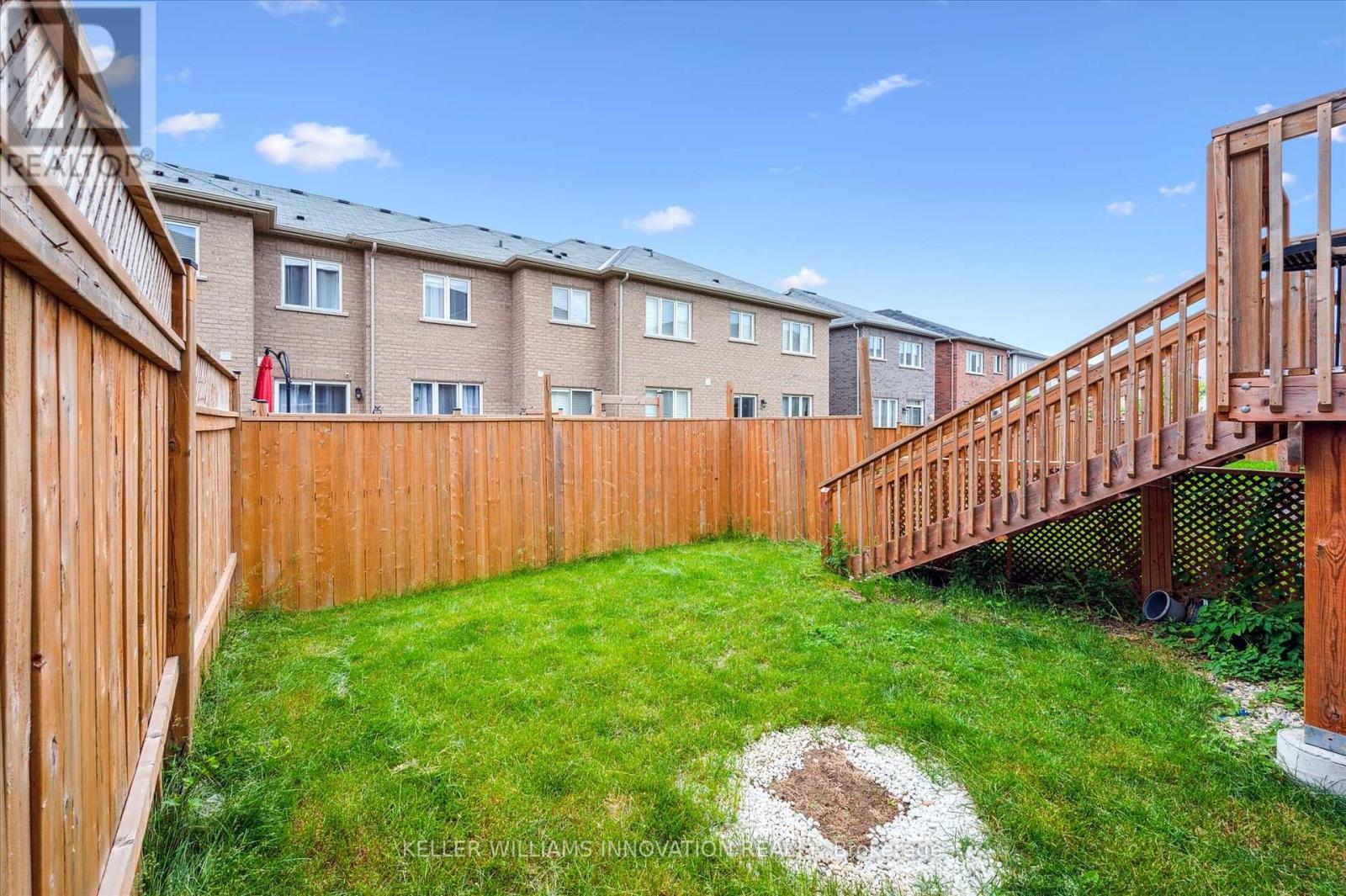63 Blacksmith Drive Woolwich, Ontario N0B 1M0
$700,000
This modern open concept 2 storey townhouse located in Breslau! With 1,642 sq ft of living space, this home has 3 bedrooms, 3 bathrooms and is move-in ready. Walking in the front door you find yourself in a foyer leading past the powder room and into the open concept space. The kitchen has stainless steel appliances and a large island with extra cupboard space. The bright living room and dining room have large windows and glass patio doors leading to the backyard. The second floor highlights the bedroom spaces. The large primary bedroom has a walk in closet and private 3 piece ensuite bathroom. Also found on the second floor are 2 additional spacious bedrooms and a 4 piece main bathroom. In the backyard, you will find a small deck leading down into the partially fenced yard. This home is in a great location has easy access to HWY 7/8, Region of Waterloo International Airport and the 401. This is the perfect area and the perfect home to raise your family! (id:49187)
Open House
This property has open houses!
2:00 pm
Ends at:4:00 pm
2:00 pm
Ends at:4:00 pm
Property Details
| MLS® Number | X12218406 |
| Property Type | Single Family |
| Amenities Near By | Place Of Worship, Park |
| Community Features | Community Centre |
| Equipment Type | Water Heater - Gas |
| Features | Irregular Lot Size, Sump Pump |
| Parking Space Total | 2 |
| Rental Equipment Type | Water Heater - Gas |
Building
| Bathroom Total | 3 |
| Bedrooms Above Ground | 3 |
| Bedrooms Total | 3 |
| Age | 6 To 15 Years |
| Appliances | Water Softener, Water Meter, Dishwasher, Dryer, Stove, Washer, Window Coverings, Refrigerator |
| Basement Development | Unfinished |
| Basement Type | Full (unfinished) |
| Construction Style Attachment | Attached |
| Cooling Type | Central Air Conditioning, Air Exchanger |
| Exterior Finish | Brick, Vinyl Siding |
| Foundation Type | Poured Concrete |
| Half Bath Total | 1 |
| Heating Fuel | Natural Gas |
| Heating Type | Forced Air |
| Stories Total | 2 |
| Size Interior | 1500 - 2000 Sqft |
| Type | Row / Townhouse |
| Utility Water | Municipal Water |
Parking
| Attached Garage | |
| Garage |
Land
| Acreage | No |
| Land Amenities | Place Of Worship, Park |
| Sewer | Sanitary Sewer |
| Size Depth | 101 Ft ,8 In |
| Size Frontage | 20 Ft |
| Size Irregular | 20 X 101.7 Ft ; 101.8'x20'x23.1'x0.4'x2.1'x0.4'x76.5'x20 |
| Size Total Text | 20 X 101.7 Ft ; 101.8'x20'x23.1'x0.4'x2.1'x0.4'x76.5'x20|under 1/2 Acre |
| Surface Water | River/stream |
| Zoning Description | R-7a |
Rooms
| Level | Type | Length | Width | Dimensions |
|---|---|---|---|---|
| Second Level | Bathroom | 3.19 m | 1.98 m | 3.19 m x 1.98 m |
| Second Level | Bedroom | 3.26 m | 3.02 m | 3.26 m x 3.02 m |
| Second Level | Bedroom 2 | 3.79 m | 2.75 m | 3.79 m x 2.75 m |
| Second Level | Bathroom | 2.32 m | 2.25 m | 2.32 m x 2.25 m |
| Second Level | Laundry Room | 1.91 m | 2.1 m | 1.91 m x 2.1 m |
| Second Level | Primary Bedroom | 4.4 m | 3.8 m | 4.4 m x 3.8 m |
| Basement | Utility Room | 12.8 m | 5.89 m | 12.8 m x 5.89 m |
| Main Level | Foyer | 2.39 m | 1.85 m | 2.39 m x 1.85 m |
| Main Level | Bathroom | 2.29 m | 1.12 m | 2.29 m x 1.12 m |
| Main Level | Kitchen | 4.24 m | 2.66 m | 4.24 m x 2.66 m |
| Main Level | Living Room | 6.94 m | 3.38 m | 6.94 m x 3.38 m |
| Main Level | Dining Room | 2.94 m | 2.66 m | 2.94 m x 2.66 m |
https://www.realtor.ca/real-estate/28464078/63-blacksmith-drive-woolwich
































