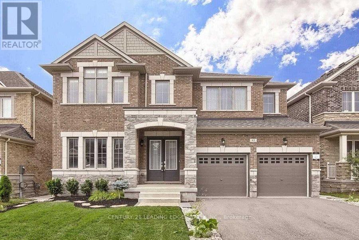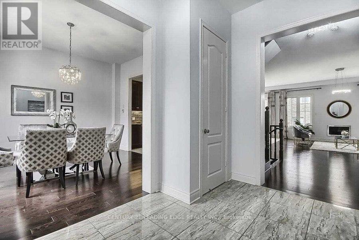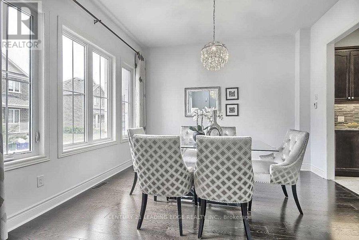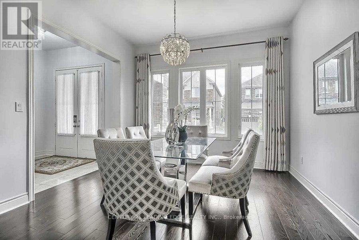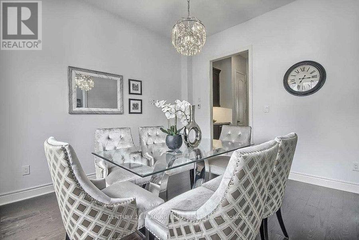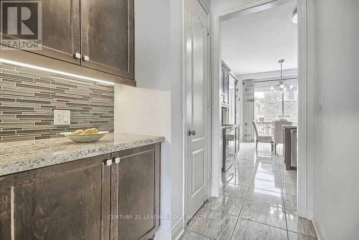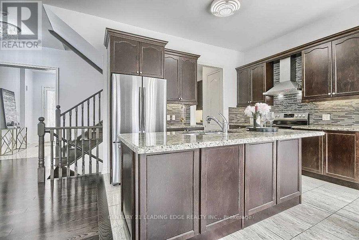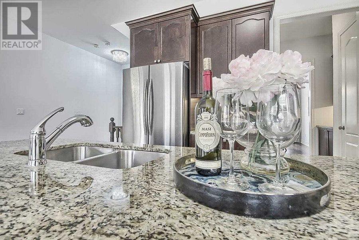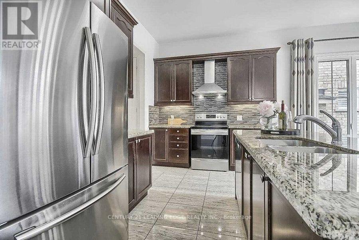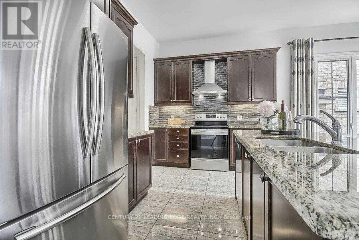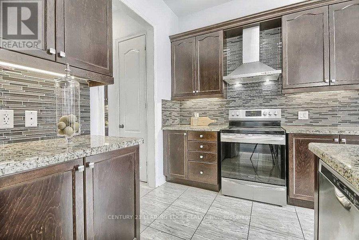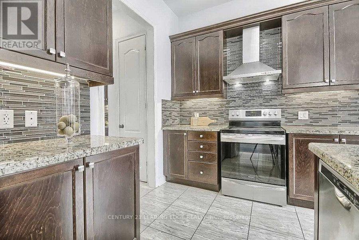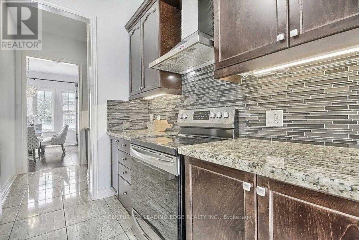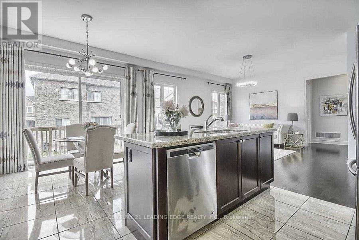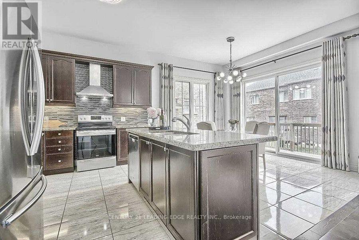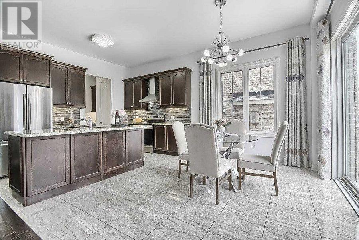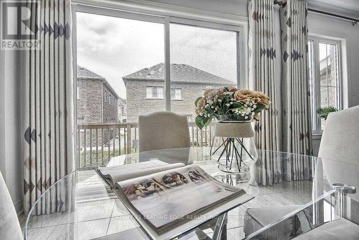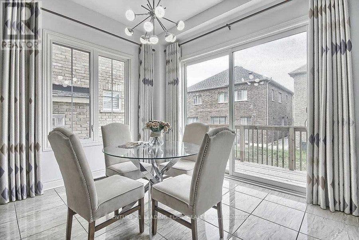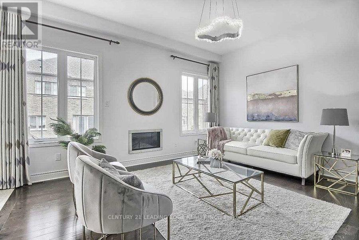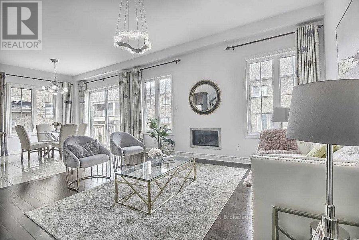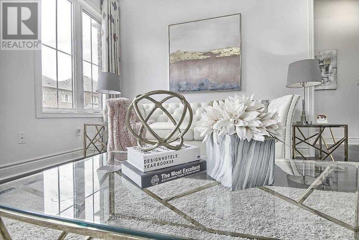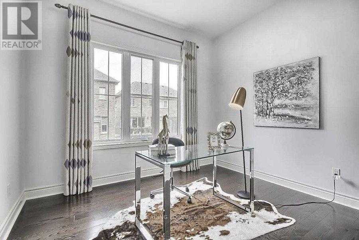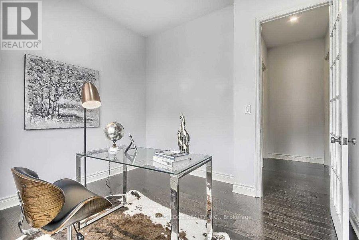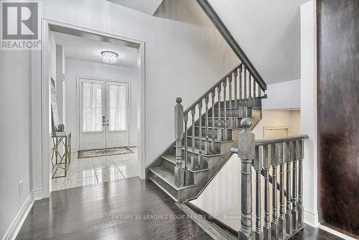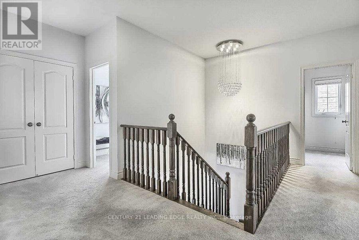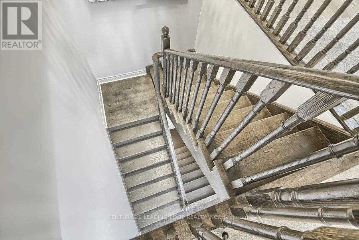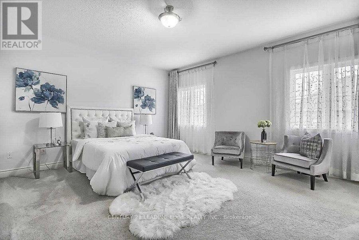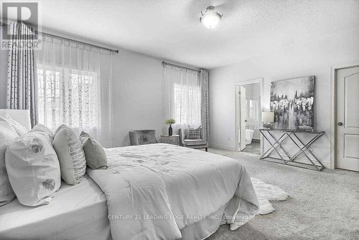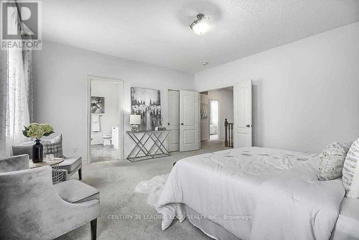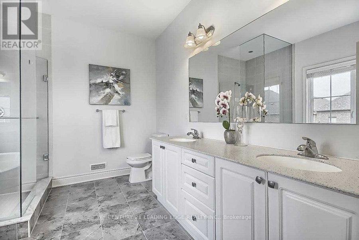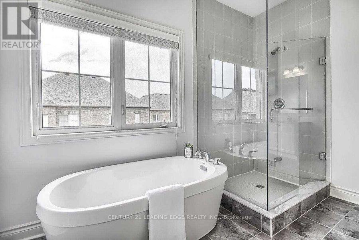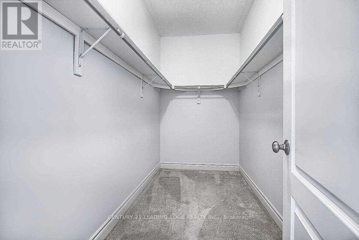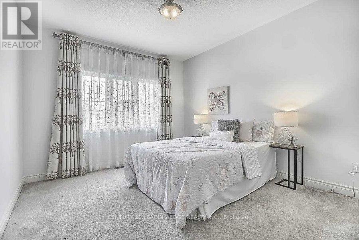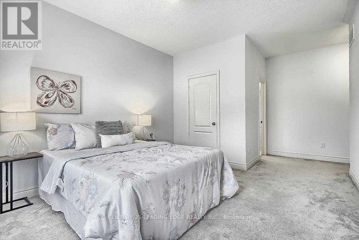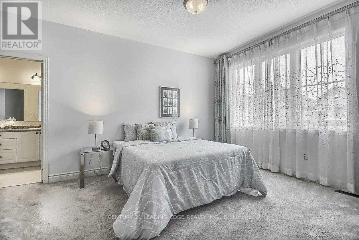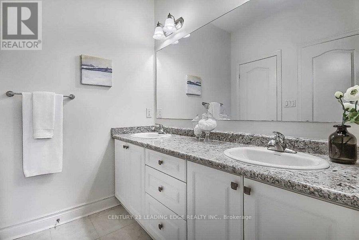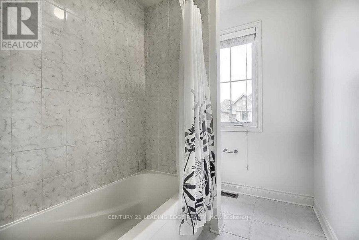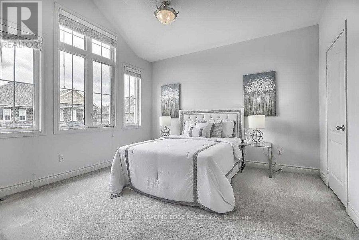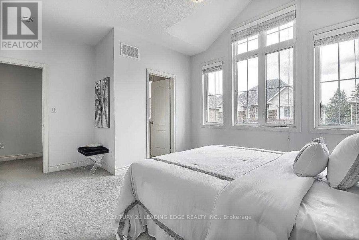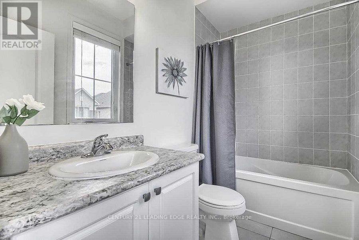4 Bedroom
4 Bathroom
2500 - 3000 sqft
Fireplace
Central Air Conditioning
Forced Air
$4,700 Monthly
Prestigious Gated Closed Community By Brookfield, On Prime Lot, Safe & Family Oriented Community With Parkette Inside. Located In The Heart Of Aurora. Approximately 2960Sq Ft Featuring Soaring 10Ft Ceilings On Main, 9Ft 2nd Flr And Bsmt. Large Master Ensuite W/ Heated Washroom Floors. Open Concept Chef's Kitchen W/ Centre Island, Quartz Countertops & Walkout To Deck. Enclave Living At Its Finest. Be The First To Move In And Enjoy! (id:49187)
Property Details
|
MLS® Number
|
N12421754 |
|
Property Type
|
Single Family |
|
Neigbourhood
|
Timberlane |
|
Community Name
|
Aurora Estates |
|
Parking Space Total
|
4 |
Building
|
Bathroom Total
|
4 |
|
Bedrooms Above Ground
|
4 |
|
Bedrooms Total
|
4 |
|
Age
|
New Building |
|
Appliances
|
Dishwasher, Dryer, Stove, Washer, Refrigerator |
|
Basement Development
|
Unfinished |
|
Basement Type
|
N/a (unfinished) |
|
Construction Style Attachment
|
Detached |
|
Cooling Type
|
Central Air Conditioning |
|
Exterior Finish
|
Brick, Stone |
|
Fireplace Present
|
Yes |
|
Flooring Type
|
Ceramic, Hardwood, Carpeted |
|
Foundation Type
|
Unknown |
|
Half Bath Total
|
1 |
|
Heating Fuel
|
Natural Gas |
|
Heating Type
|
Forced Air |
|
Stories Total
|
2 |
|
Size Interior
|
2500 - 3000 Sqft |
|
Type
|
House |
|
Utility Water
|
Municipal Water |
Parking
Land
|
Acreage
|
No |
|
Sewer
|
Sanitary Sewer |
|
Size Depth
|
96 Ft |
|
Size Frontage
|
56 Ft |
|
Size Irregular
|
56 X 96 Ft |
|
Size Total Text
|
56 X 96 Ft |
Rooms
| Level |
Type |
Length |
Width |
Dimensions |
|
Second Level |
Primary Bedroom |
17 m |
15.2 m |
17 m x 15.2 m |
|
Second Level |
Bedroom 2 |
11.8 m |
13 m |
11.8 m x 13 m |
|
Second Level |
Bedroom 3 |
12 m |
13 m |
12 m x 13 m |
|
Second Level |
Bedroom 4 |
15.8 m |
13 m |
15.8 m x 13 m |
|
Main Level |
Eating Area |
12.8 m |
10 m |
12.8 m x 10 m |
|
Main Level |
Kitchen |
12.8 m |
9.2 m |
12.8 m x 9.2 m |
|
Main Level |
Great Room |
15.6 m |
15.6 m |
15.6 m x 15.6 m |
|
Main Level |
Dining Room |
12 m |
13 m |
12 m x 13 m |
|
Main Level |
Den |
11.6 m |
11.2 m |
11.6 m x 11.2 m |
https://www.realtor.ca/real-estate/28902092/63-ken-sinclair-crescent-aurora-aurora-estates-aurora-estates

