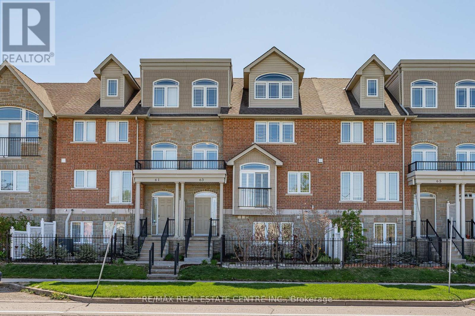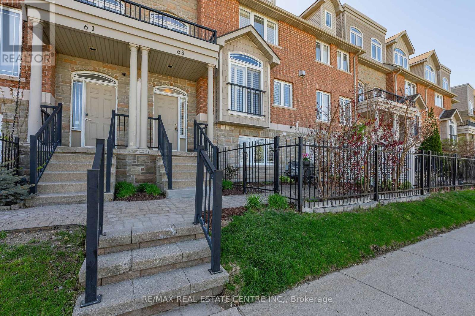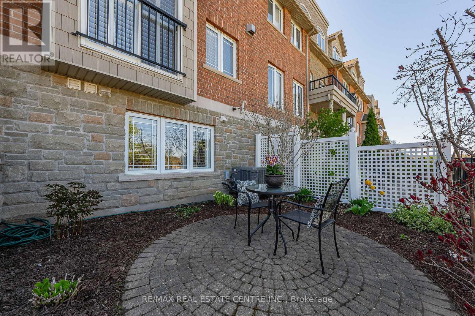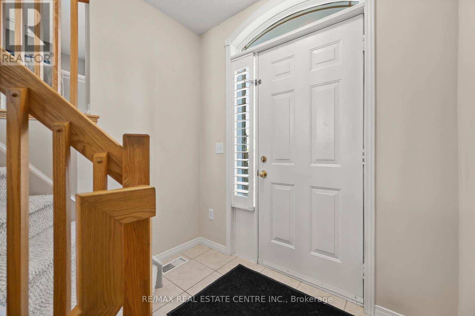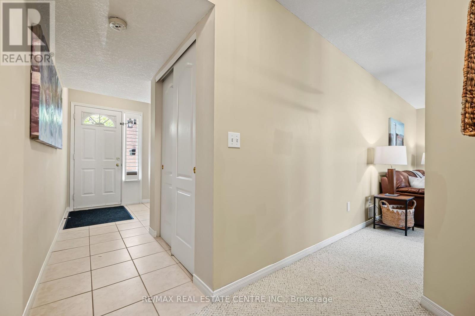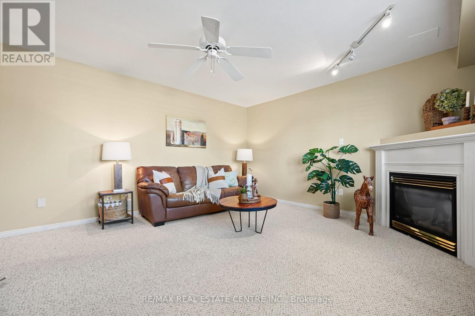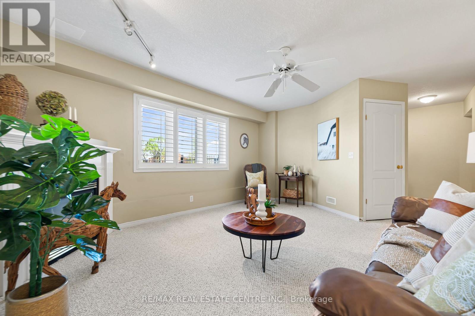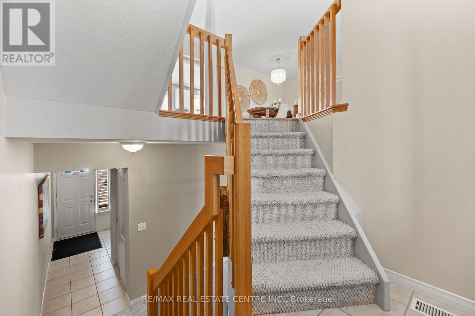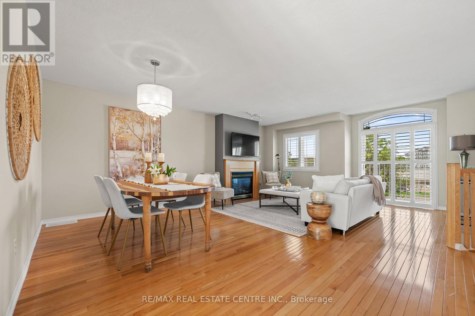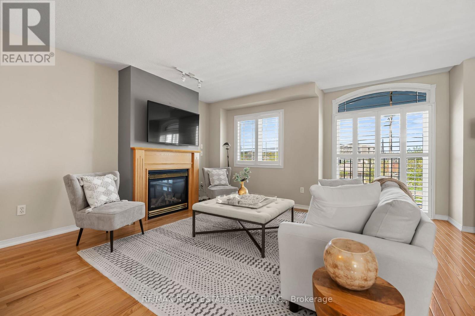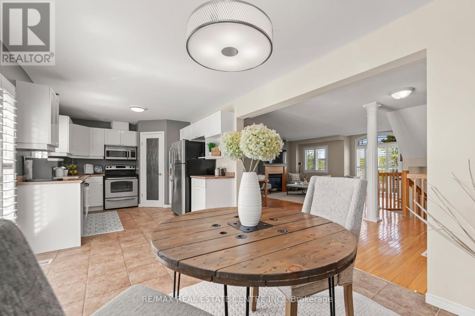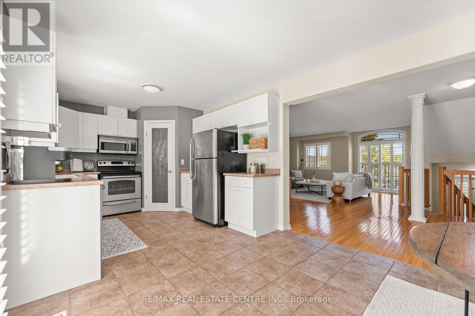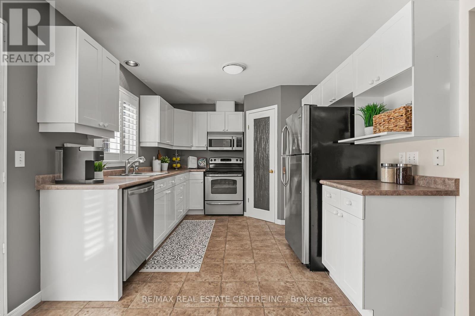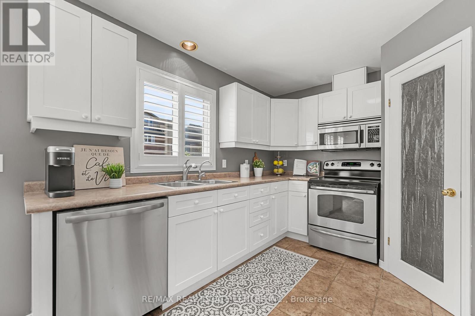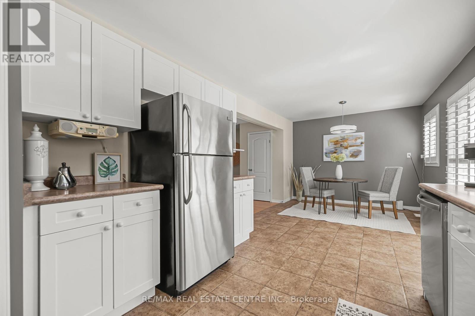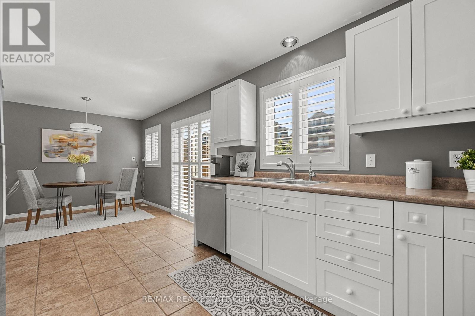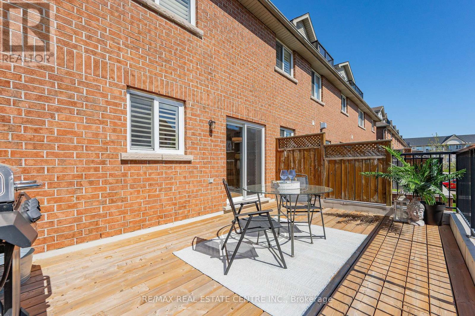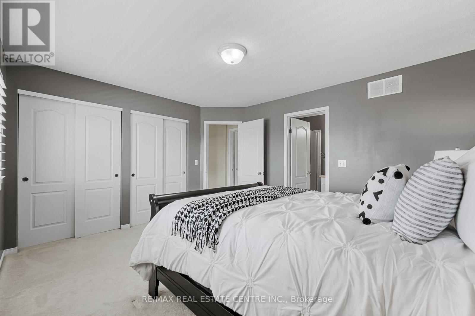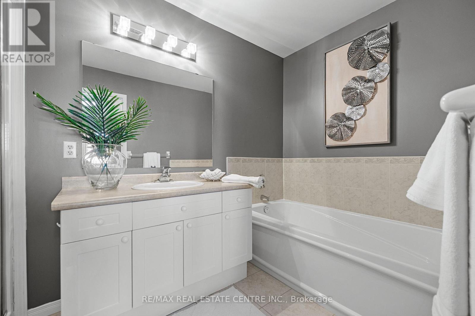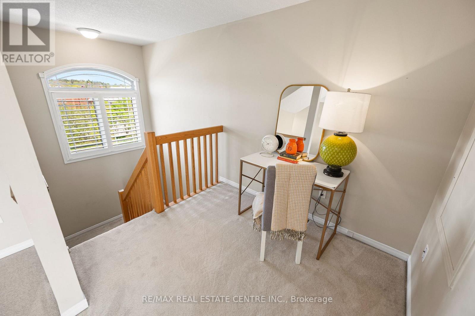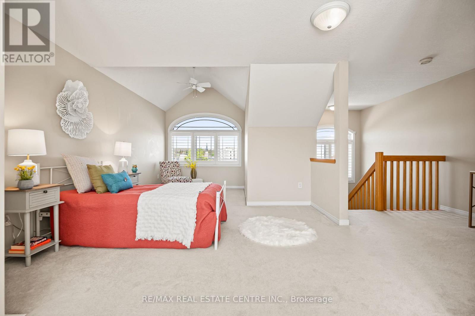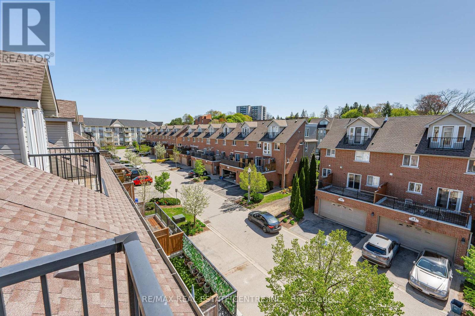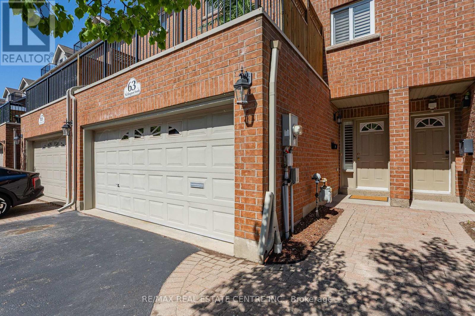3 Bedroom
3 Bathroom
2500 - 2749 sqft
Multi-Level
Fireplace
Central Air Conditioning
Forced Air
$699,900Maintenance, Insurance
$236 Monthly
Welcome to this beautifully maintained multi-level home offering just over 2,600 sqft, blending luxury, comfort, and functionality. The exterior features a striking combination of siding and stonework, while custom California shutters enhance every room across all levels, providing a polished, cohesive look and optimal light control. Inside, the main level boasts gleaming hardwood floors, a spacious living and dining area, and a chefs kitchen with a walk-in pantry - perfect for both everyday living and entertaining. Enjoy the warmth of a gas fireplace on both the main and lower levels, ideal for cozy evenings. From the main floor, walk out onto a brand-new, expansive deck, perfect for hosting or relaxing outdoors. On the 3rd level, the primary bedroom offers a spa-like ensuite and generous walk-in closet, and the second bedroom also features a private ensuite, ideal for guests or family. A bright 4th level with vaulted ceilings offers incredible flexibility and includes walk-out access to a second private deck. Ideal as a third bedroom, home office, reading nook, or studio. This property combines elegant features with smart design, offering ample indoor and outdoor living. Parking is no issue with a 2-car garage and 2-car driveway, offering room for up to 4 vehicles, plus extra visitor parking. Whether entertaining guests or enjoying a quiet night by the fire, this home is built for comfort and style. Convenient walking distance to trails along the Grand River, farmers market, cafes, Dunfield Theatre, Southworks & University of Waterloo School of Architecture. (id:49187)
Property Details
|
MLS® Number
|
X12142121 |
|
Property Type
|
Single Family |
|
Neigbourhood
|
Galt |
|
Amenities Near By
|
Park, Place Of Worship, Schools |
|
Community Features
|
Pet Restrictions, Community Centre |
|
Equipment Type
|
Water Heater |
|
Features
|
Balcony |
|
Parking Space Total
|
4 |
|
Rental Equipment Type
|
Water Heater |
|
Structure
|
Deck |
Building
|
Bathroom Total
|
3 |
|
Bedrooms Above Ground
|
3 |
|
Bedrooms Total
|
3 |
|
Amenities
|
Fireplace(s) |
|
Appliances
|
Garage Door Opener Remote(s), Central Vacuum, Water Meter, Water Softener, Dishwasher, Dryer, Garage Door Opener, Microwave, Stove, Washer, Window Coverings, Refrigerator |
|
Architectural Style
|
Multi-level |
|
Cooling Type
|
Central Air Conditioning |
|
Exterior Finish
|
Stone, Brick |
|
Fireplace Present
|
Yes |
|
Fireplace Total
|
2 |
|
Half Bath Total
|
1 |
|
Heating Fuel
|
Natural Gas |
|
Heating Type
|
Forced Air |
|
Size Interior
|
2500 - 2749 Sqft |
|
Type
|
Row / Townhouse |
Parking
Land
|
Acreage
|
No |
|
Land Amenities
|
Park, Place Of Worship, Schools |
|
Zoning Description
|
C1r1 |
Rooms
| Level |
Type |
Length |
Width |
Dimensions |
|
Second Level |
Living Room |
4.39 m |
7.16 m |
4.39 m x 7.16 m |
|
Second Level |
Dining Room |
2.26 m |
7.21 m |
2.26 m x 7.21 m |
|
Second Level |
Eating Area |
3.02 m |
3.53 m |
3.02 m x 3.53 m |
|
Second Level |
Kitchen |
3.02 m |
3.66 m |
3.02 m x 3.66 m |
|
Third Level |
Bathroom |
3.45 m |
1.8 m |
3.45 m x 1.8 m |
|
Third Level |
Bathroom |
1.8 m |
3.51 m |
1.8 m x 3.51 m |
|
Third Level |
Primary Bedroom |
4.93 m |
5.18 m |
4.93 m x 5.18 m |
|
Third Level |
Bedroom |
3.68 m |
4.27 m |
3.68 m x 4.27 m |
|
Lower Level |
Family Room |
4.06 m |
5 m |
4.06 m x 5 m |
|
Lower Level |
Utility Room |
2.46 m |
3.61 m |
2.46 m x 3.61 m |
|
Lower Level |
Mud Room |
2.06 m |
3.38 m |
2.06 m x 3.38 m |
|
Lower Level |
Bathroom |
1.42 m |
1.55 m |
1.42 m x 1.55 m |
|
Upper Level |
Bedroom |
7.39 m |
5 m |
7.39 m x 5 m |
https://www.realtor.ca/real-estate/28298630/63-wellington-south-cambridge

