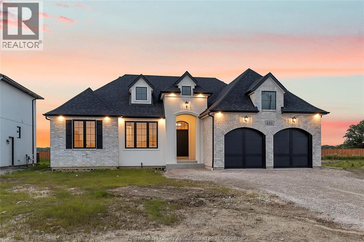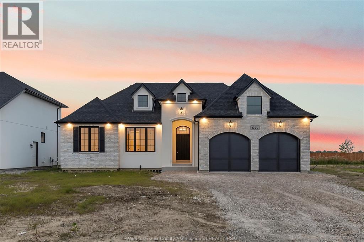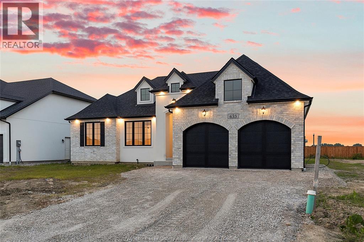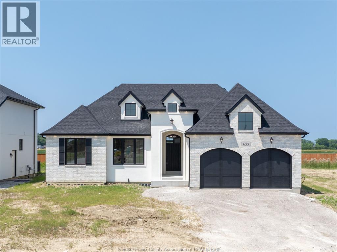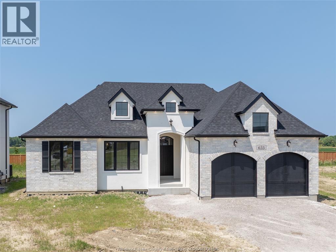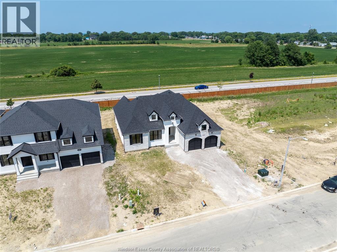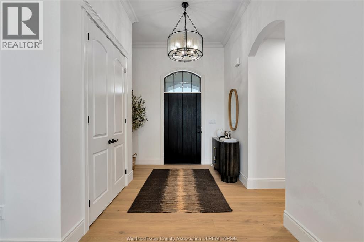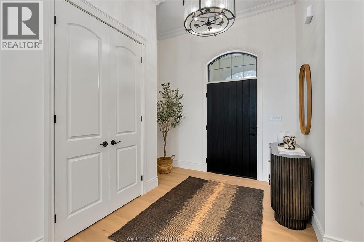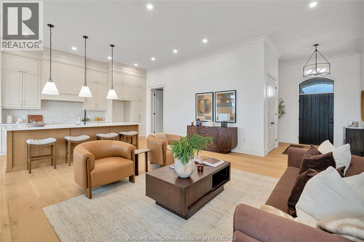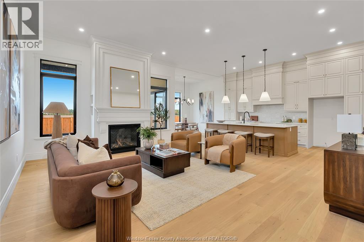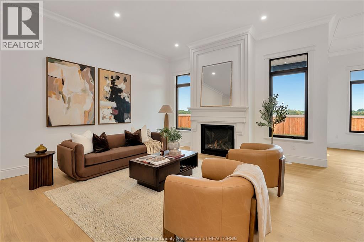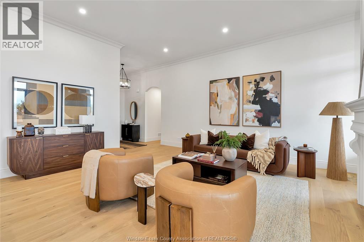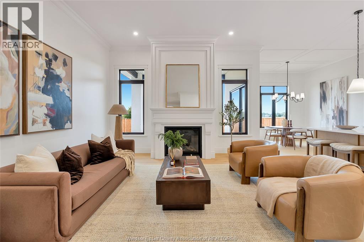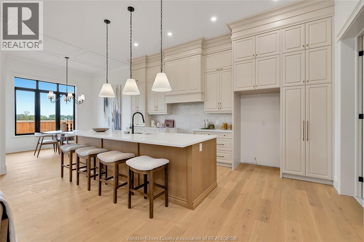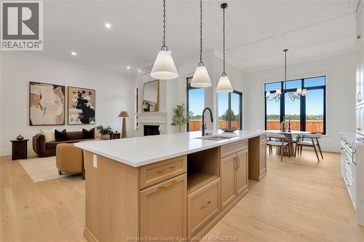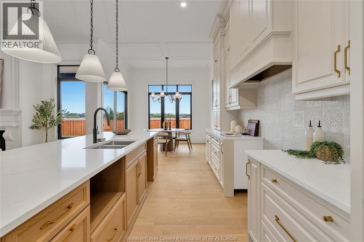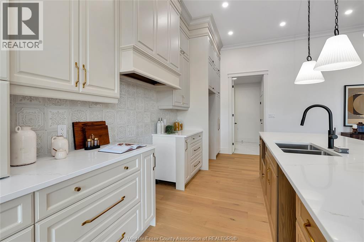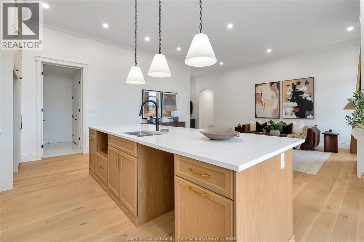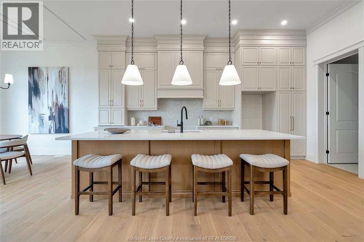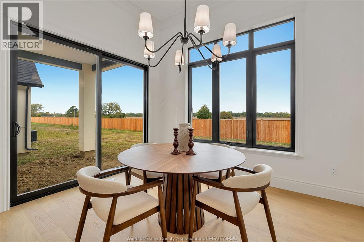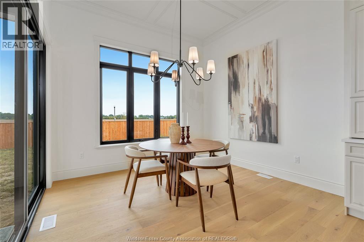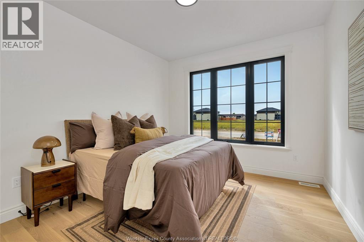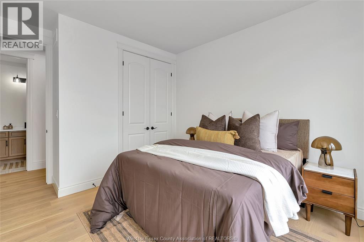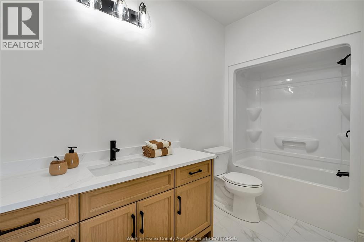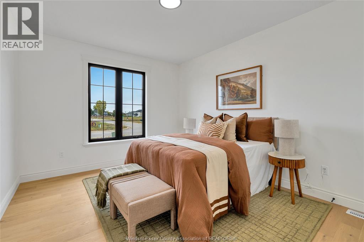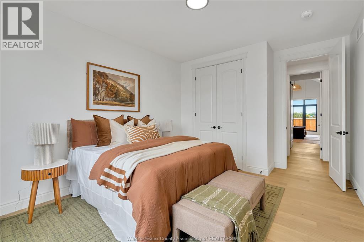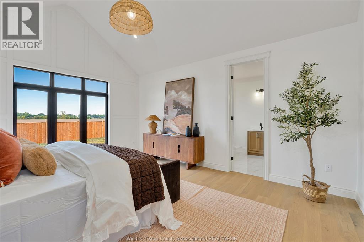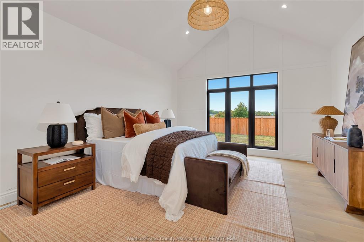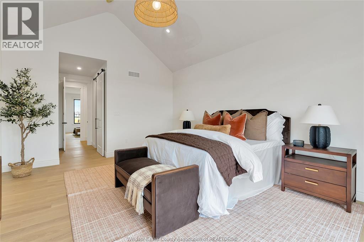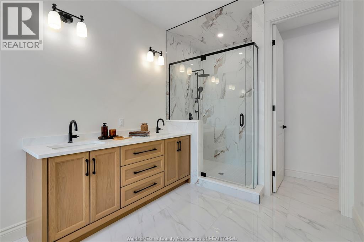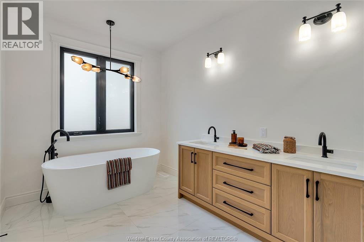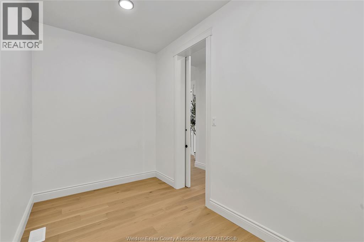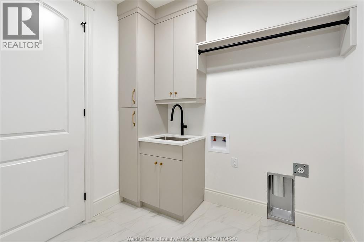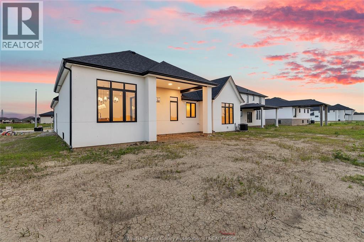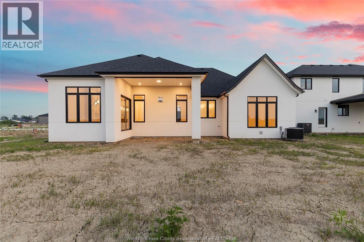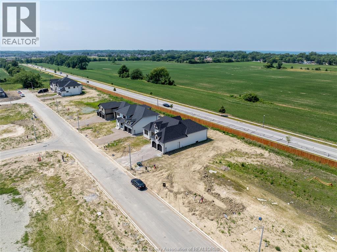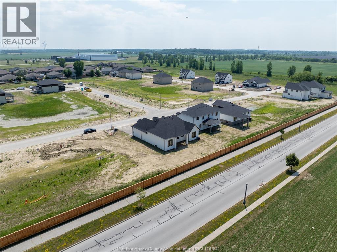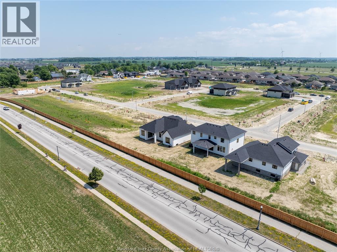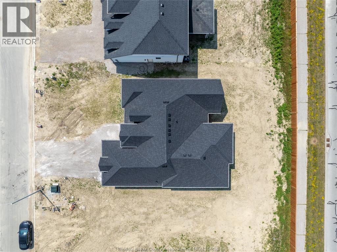519.240.3380
stacey@makeamove.ca
633 Summit Street Lakeshore, Ontario N0R 1A0
3 Bedroom
2 Bathroom
1992 sqft
Bungalow, Ranch
Fireplace
Central Air Conditioning
Forced Air, Furnace, Heat Recovery Ventilation (Hrv)
$1,099,900
The Montclair by LG Homes is a newly built ranch in Lakeshore, backing onto Oakwood with no rear neighbours. Featuring 11.5’ ceilings, oversized windows, and a bright, open layout, the home is both functional and refined. Warm finishes, clean lines, and attention to detail throughout make this a standout option in a quiet, sought-after location. (id:49187)
Open House
This property has open houses!
October
19
Sunday
Starts at:
1:00 pm
Ends at:3:00 pm
Property Details
| MLS® Number | 25024601 |
| Property Type | Single Family |
| Features | Double Width Or More Driveway, Concrete Driveway, Front Driveway |
Building
| Bathroom Total | 2 |
| Bedrooms Above Ground | 3 |
| Bedrooms Total | 3 |
| Architectural Style | Bungalow, Ranch |
| Constructed Date | 2025 |
| Construction Style Attachment | Detached |
| Cooling Type | Central Air Conditioning |
| Exterior Finish | Brick, Concrete/stucco |
| Fireplace Fuel | Gas |
| Fireplace Present | Yes |
| Fireplace Type | Insert |
| Flooring Type | Ceramic/porcelain, Hardwood |
| Foundation Type | Concrete |
| Heating Fuel | Natural Gas |
| Heating Type | Forced Air, Furnace, Heat Recovery Ventilation (hrv) |
| Stories Total | 1 |
| Size Interior | 1992 Sqft |
| Total Finished Area | 1992 Sqft |
| Type | House |
Parking
| Attached Garage | |
| Garage | |
| Inside Entry |
Land
| Acreage | No |
| Size Irregular | 62.5 X 128.3 |
| Size Total Text | 62.5 X 128.3 |
| Zoning Description | Res |
Rooms
| Level | Type | Length | Width | Dimensions |
|---|---|---|---|---|
| Main Level | 3pc Bathroom | Measurements not available | ||
| Main Level | Bedroom | Measurements not available | ||
| Main Level | Bedroom | Measurements not available | ||
| Main Level | Laundry Room | Measurements not available | ||
| Main Level | Dining Room | Measurements not available | ||
| Main Level | Kitchen | Measurements not available | ||
| Main Level | Living Room/fireplace | Measurements not available | ||
| Main Level | Foyer | Measurements not available | ||
| Unknown | 5pc Ensuite Bath | Measurements not available | ||
| Unknown | Primary Bedroom | Measurements not available |
https://www.realtor.ca/real-estate/28918070/633-summit-street-lakeshore

