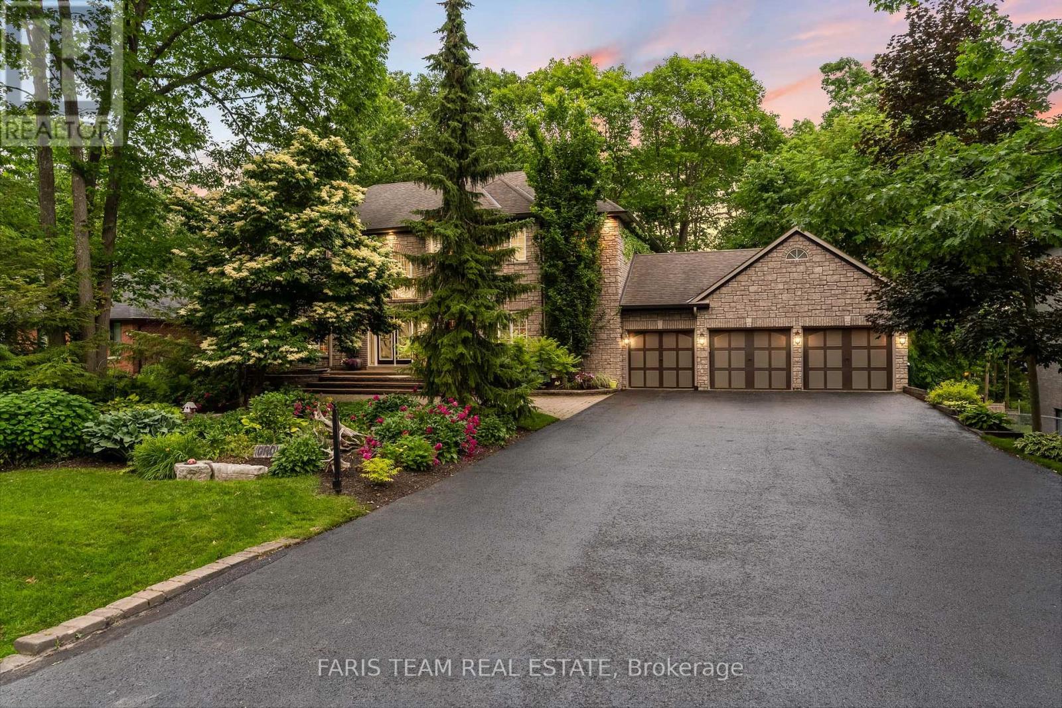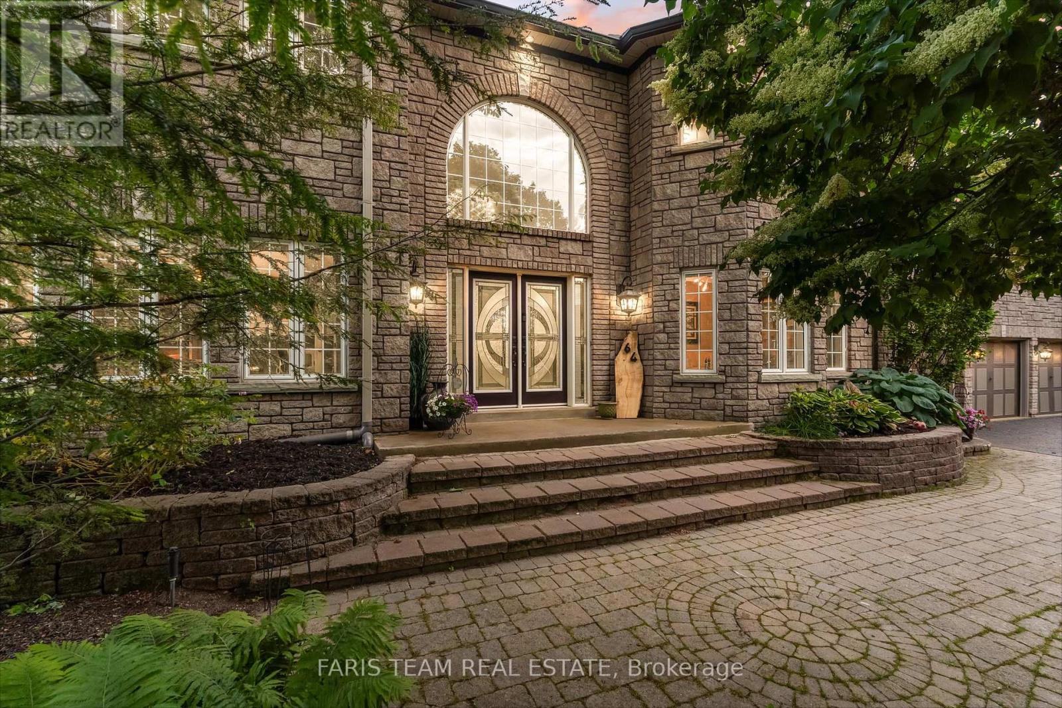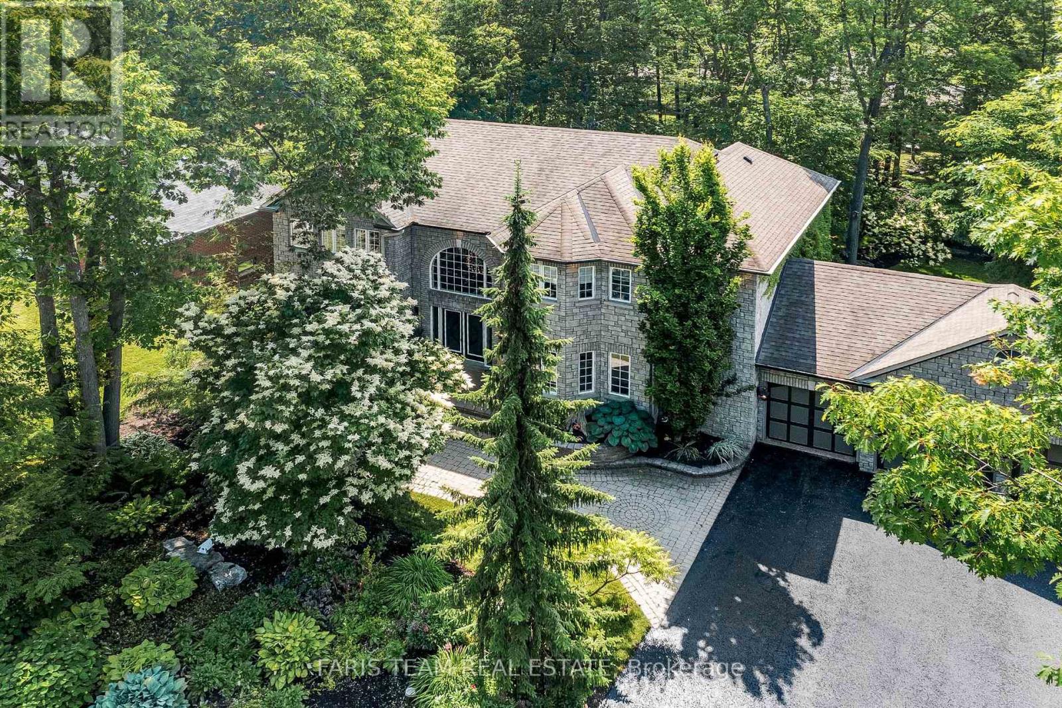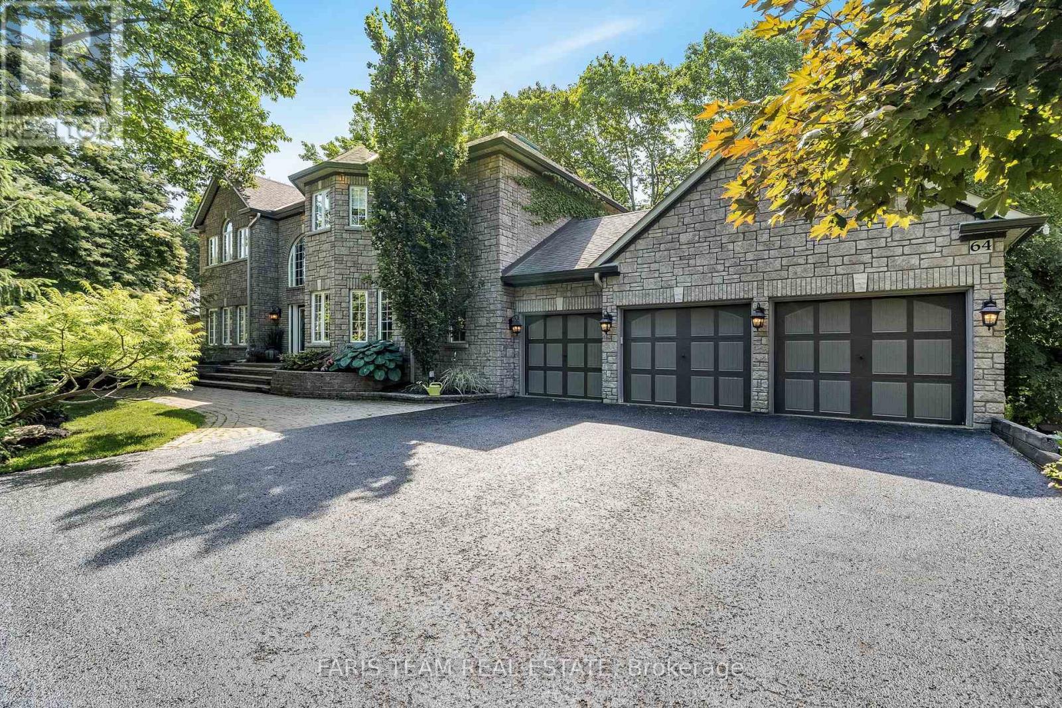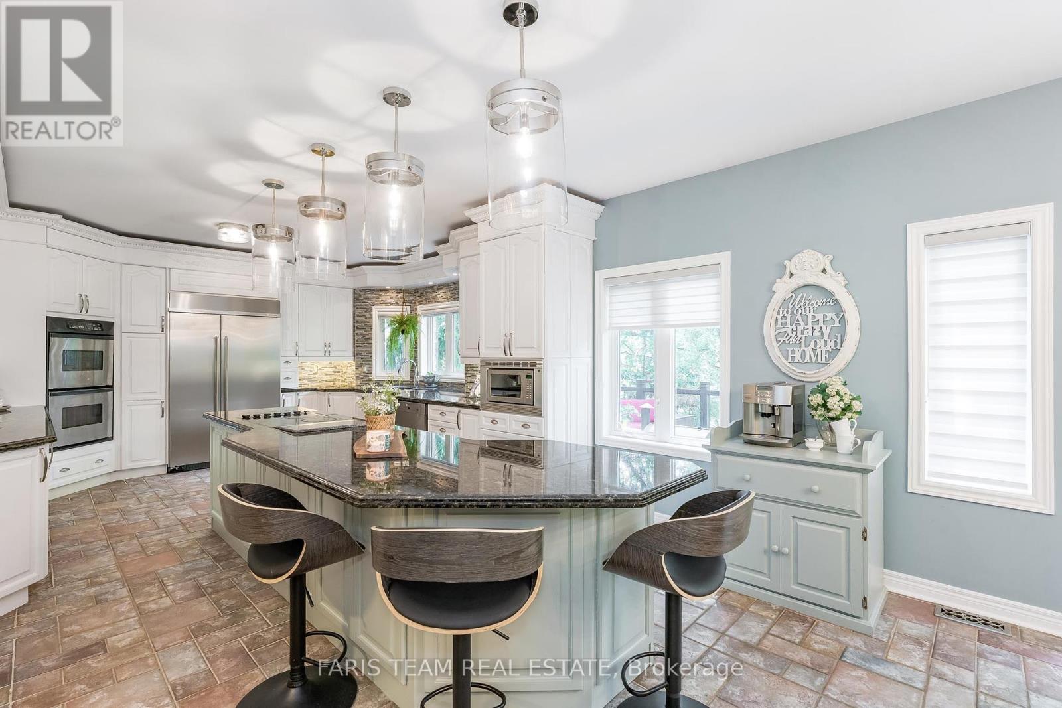5 Bedroom
4 Bathroom
3000 - 3500 sqft
Fireplace
Central Air Conditioning
Forced Air
$1,650,000
Top 5 Reasons You Will Love This Home: 1) Welcome to this stunning and expansive 4+1 bedroom home in the heart of Midhurst, a sought-after community surrounded by ski hills, scenic trails, and all the amenities your family needs 2) Inside, you'll find a spacious eat-in kitchen that flows beautifully into both the living and family rooms, perfect for gatherings and everyday living, while the large windows fill the home with natural light and deliver serene views of the mature, professionally landscaped backyard 3) The primary suite is a true retreat, featuring a luxurious 5-piece ensuite, oversized walk-in closet with custom built-ins, and space to unwind in peace and privacy 4) The fully finished walkout basement adds an impressive 1,564 square feet of living space, complete with a wet bar, fridge, and walkout access; whether you're hosting a crowd or housing loved ones, this space flexes to fit your lifestyle beautifully 5) Outdoor features are just as impressive, a covered deck, a 500 square foot Dura deck off the kitchen with gas and electrical roughed-in, and a professionally finished garage with custom flooring, cabinetry, and heating, all set on a beautifully maintained lot with a park just steps away and school bus routes throughout the neighbourhood. 3,422 above grade sq.ft. plus a finished basement. Visit our website for more detailed information. (id:49187)
Property Details
|
MLS® Number
|
S12246718 |
|
Property Type
|
Single Family |
|
Community Name
|
Centre Vespra |
|
Amenities Near By
|
Park, Ski Area |
|
Parking Space Total
|
14 |
|
Structure
|
Deck |
Building
|
Bathroom Total
|
4 |
|
Bedrooms Above Ground
|
4 |
|
Bedrooms Below Ground
|
1 |
|
Bedrooms Total
|
5 |
|
Age
|
16 To 30 Years |
|
Amenities
|
Fireplace(s) |
|
Appliances
|
Hot Tub, Dryer, Microwave, Oven, Stove, Washer, Water Treatment, Wine Fridge, Refrigerator |
|
Basement Development
|
Finished |
|
Basement Features
|
Walk Out |
|
Basement Type
|
Full (finished) |
|
Construction Style Attachment
|
Detached |
|
Cooling Type
|
Central Air Conditioning |
|
Exterior Finish
|
Brick |
|
Fireplace Present
|
Yes |
|
Fireplace Total
|
2 |
|
Flooring Type
|
Ceramic, Hardwood |
|
Foundation Type
|
Block |
|
Half Bath Total
|
1 |
|
Heating Fuel
|
Natural Gas |
|
Heating Type
|
Forced Air |
|
Stories Total
|
2 |
|
Size Interior
|
3000 - 3500 Sqft |
|
Type
|
House |
|
Utility Water
|
Drilled Well |
Parking
Land
|
Acreage
|
No |
|
Fence Type
|
Partially Fenced |
|
Land Amenities
|
Park, Ski Area |
|
Sewer
|
Septic System |
|
Size Depth
|
200 Ft |
|
Size Frontage
|
105 Ft |
|
Size Irregular
|
105 X 200 Ft |
|
Size Total Text
|
105 X 200 Ft|1/2 - 1.99 Acres |
|
Zoning Description
|
Rg |
Rooms
| Level |
Type |
Length |
Width |
Dimensions |
|
Second Level |
Primary Bedroom |
7.23 m |
4.48 m |
7.23 m x 4.48 m |
|
Second Level |
Bedroom |
5.15 m |
4.5 m |
5.15 m x 4.5 m |
|
Second Level |
Bedroom |
4.94 m |
4.55 m |
4.94 m x 4.55 m |
|
Second Level |
Bedroom |
4.5 m |
3.97 m |
4.5 m x 3.97 m |
|
Basement |
Bedroom |
4.36 m |
3.72 m |
4.36 m x 3.72 m |
|
Basement |
Other |
3.08 m |
1.42 m |
3.08 m x 1.42 m |
|
Basement |
Recreational, Games Room |
15.3 m |
8.66 m |
15.3 m x 8.66 m |
|
Main Level |
Kitchen |
11.05 m |
4.72 m |
11.05 m x 4.72 m |
|
Main Level |
Living Room |
6.06 m |
4.46 m |
6.06 m x 4.46 m |
|
Main Level |
Family Room |
4.17 m |
3.55 m |
4.17 m x 3.55 m |
|
Main Level |
Office |
4.98 m |
4.42 m |
4.98 m x 4.42 m |
|
Main Level |
Laundry Room |
2.71 m |
2.51 m |
2.71 m x 2.51 m |
https://www.realtor.ca/real-estate/28524124/64-alana-drive-springwater-centre-vespra-centre-vespra

