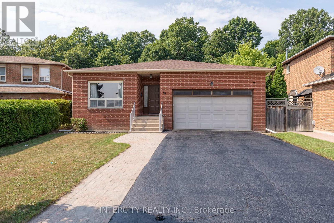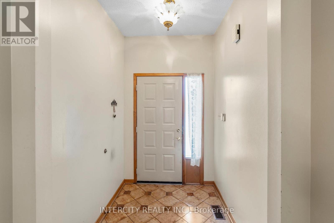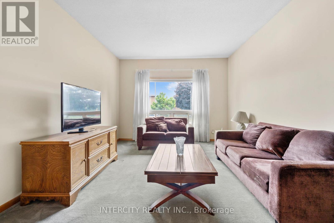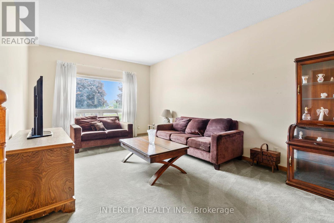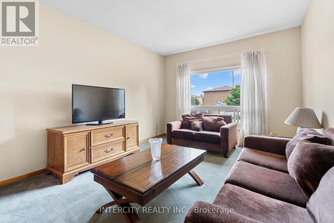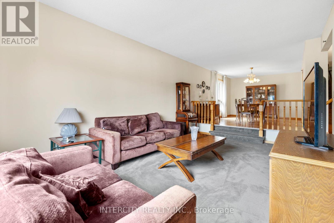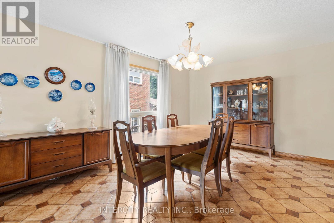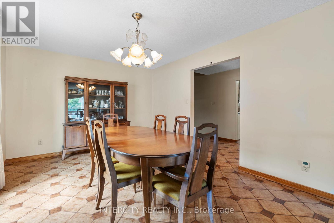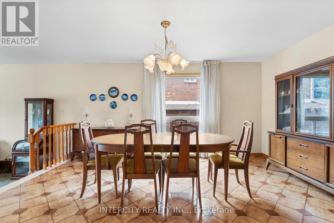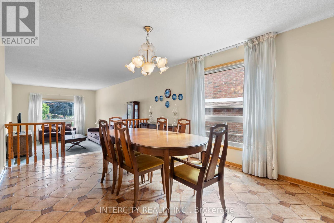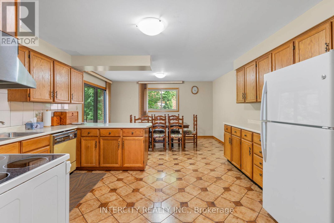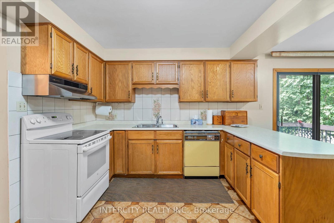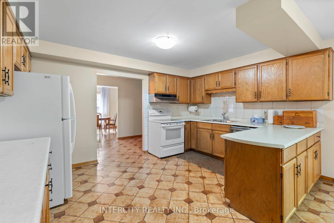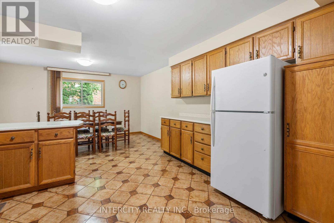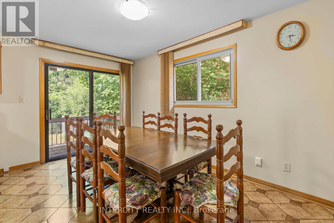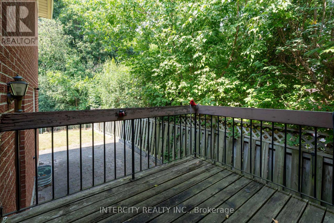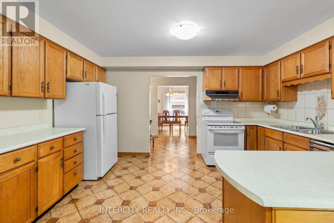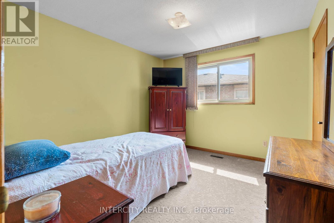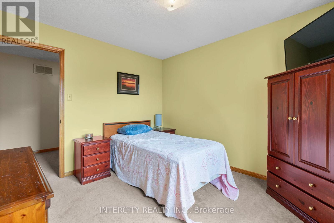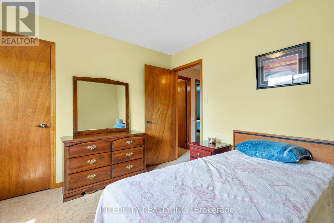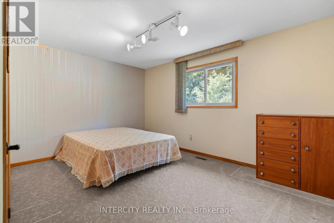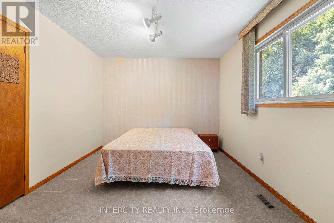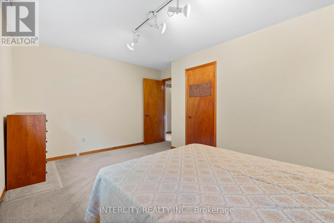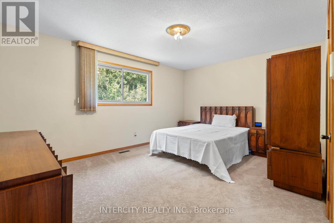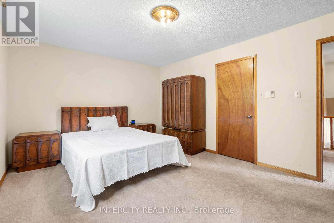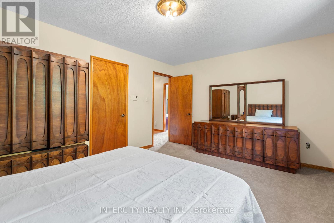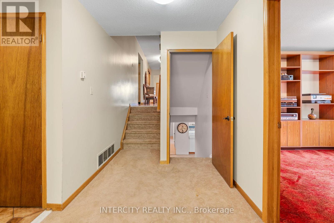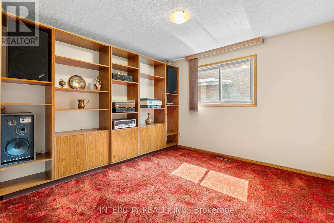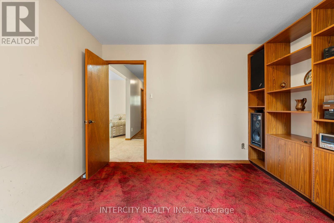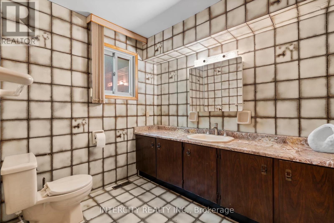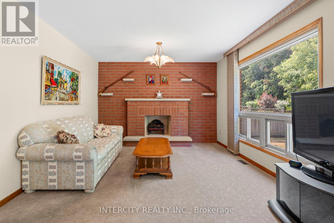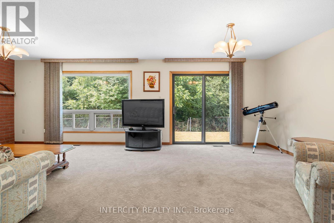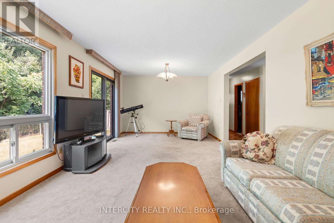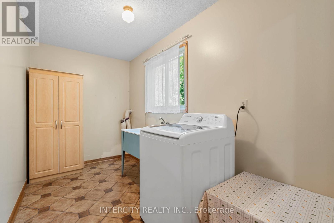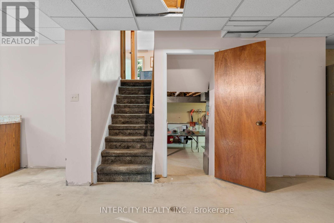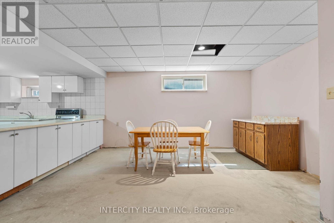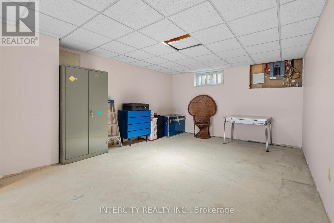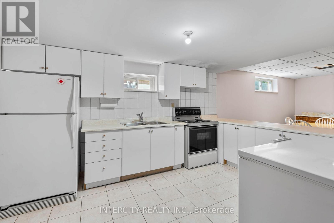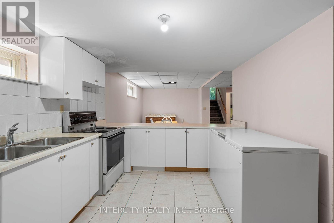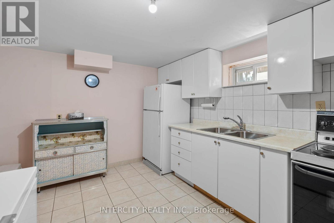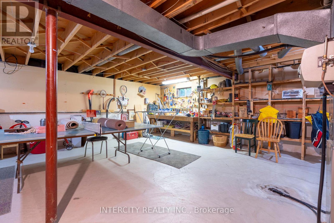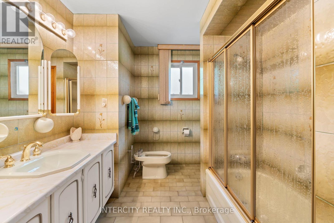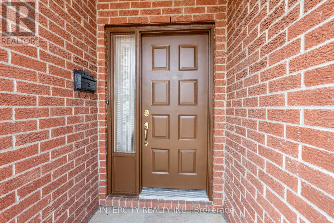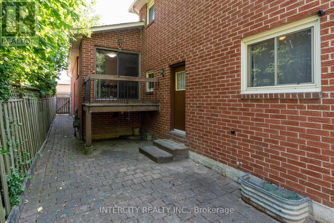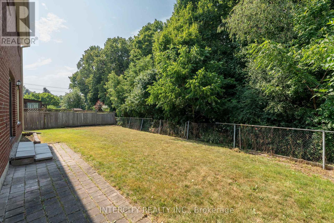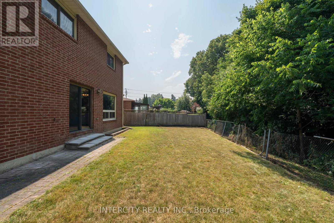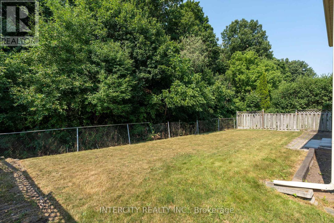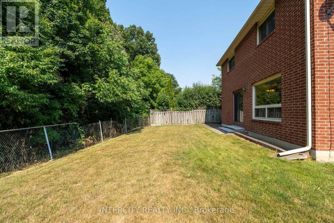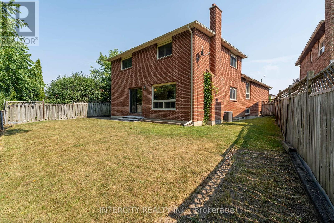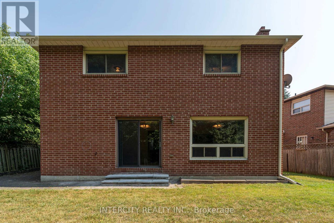3 Bedroom
2 Bathroom
2000 - 2500 sqft
Central Air Conditioning
Forced Air
$1,158,000
Highly desired 5-level backsplit on a quiet, family-oriented street backing onto a fully treed ravine - ultimate privacy with no rear neighbors. Original owner! This spacious, detached home offers two kitchens and excellent potential for multi-family living or a rental/investment project. Walk out from the family room to a serene backyard surrounded by nature backing onto Forest. Versatile layout with generous room sizes and endless possibilities for customization. Conveniently located close to highways, shopping, schools, and all amenities. (id:49187)
Property Details
|
MLS® Number
|
N12487234 |
|
Property Type
|
Single Family |
|
Community Name
|
East Woodbridge |
|
Parking Space Total
|
6 |
Building
|
Bathroom Total
|
2 |
|
Bedrooms Above Ground
|
3 |
|
Bedrooms Total
|
3 |
|
Appliances
|
All, Window Coverings |
|
Basement Development
|
Partially Finished |
|
Basement Features
|
Separate Entrance |
|
Basement Type
|
N/a, N/a (partially Finished) |
|
Construction Style Attachment
|
Detached |
|
Construction Style Split Level
|
Backsplit |
|
Cooling Type
|
Central Air Conditioning |
|
Exterior Finish
|
Brick |
|
Foundation Type
|
Unknown |
|
Heating Fuel
|
Natural Gas |
|
Heating Type
|
Forced Air |
|
Size Interior
|
2000 - 2500 Sqft |
|
Type
|
House |
|
Utility Water
|
Municipal Water |
Parking
Land
|
Acreage
|
No |
|
Sewer
|
Sanitary Sewer |
|
Size Depth
|
125 Ft |
|
Size Frontage
|
44 Ft ,3 In |
|
Size Irregular
|
44.3 X 125 Ft |
|
Size Total Text
|
44.3 X 125 Ft |
Rooms
| Level |
Type |
Length |
Width |
Dimensions |
|
Second Level |
Primary Bedroom |
3.59 m |
4.3 m |
3.59 m x 4.3 m |
|
Second Level |
Bedroom 2 |
3.47 m |
3.13 m |
3.47 m x 3.13 m |
|
Second Level |
Bedroom 3 |
3.2 m |
4.29 m |
3.2 m x 4.29 m |
|
Second Level |
Bathroom |
3.65 m |
2.52 m |
3.65 m x 2.52 m |
|
Basement |
Cold Room |
1.55 m |
5.21 m |
1.55 m x 5.21 m |
|
Basement |
Family Room |
5.82 m |
9.2 m |
5.82 m x 9.2 m |
|
Basement |
Kitchen |
3.07 m |
4.26 m |
3.07 m x 4.26 m |
|
Main Level |
Kitchen |
6 m |
4.45 m |
6 m x 4.45 m |
|
Main Level |
Dining Room |
3.44 m |
4.81 m |
3.44 m x 4.81 m |
|
Main Level |
Living Room |
3.62 m |
7.25 m |
3.62 m x 7.25 m |
|
Main Level |
Bathroom |
1.85 m |
3.62 m |
1.85 m x 3.62 m |
|
In Between |
Living Room |
3.74 m |
5.82 m |
3.74 m x 5.82 m |
|
In Between |
Laundry Room |
3.38 m |
1.85 m |
3.38 m x 1.85 m |
https://www.realtor.ca/real-estate/29043386/64-brandy-crescent-vaughan-east-woodbridge-east-woodbridge

