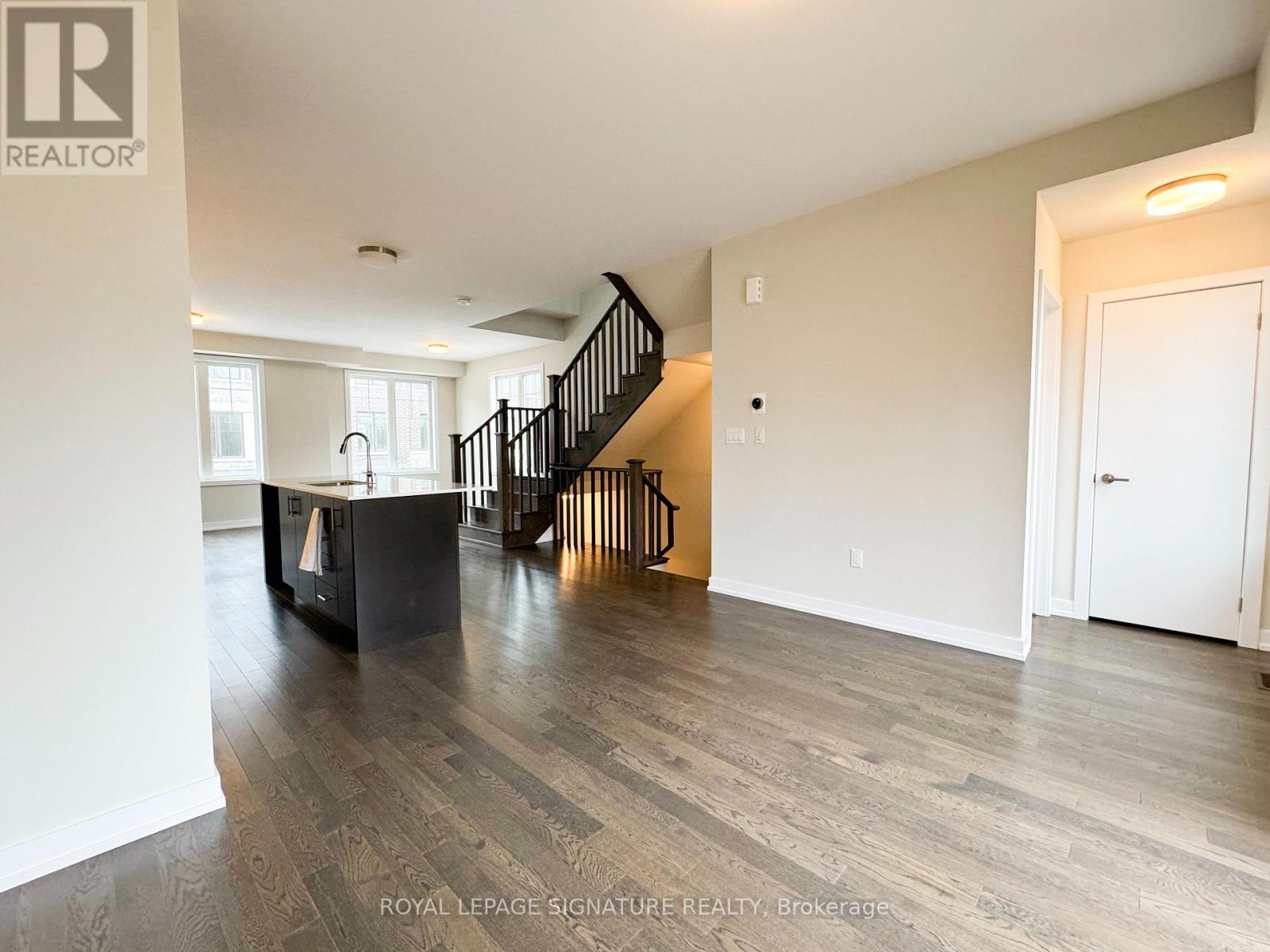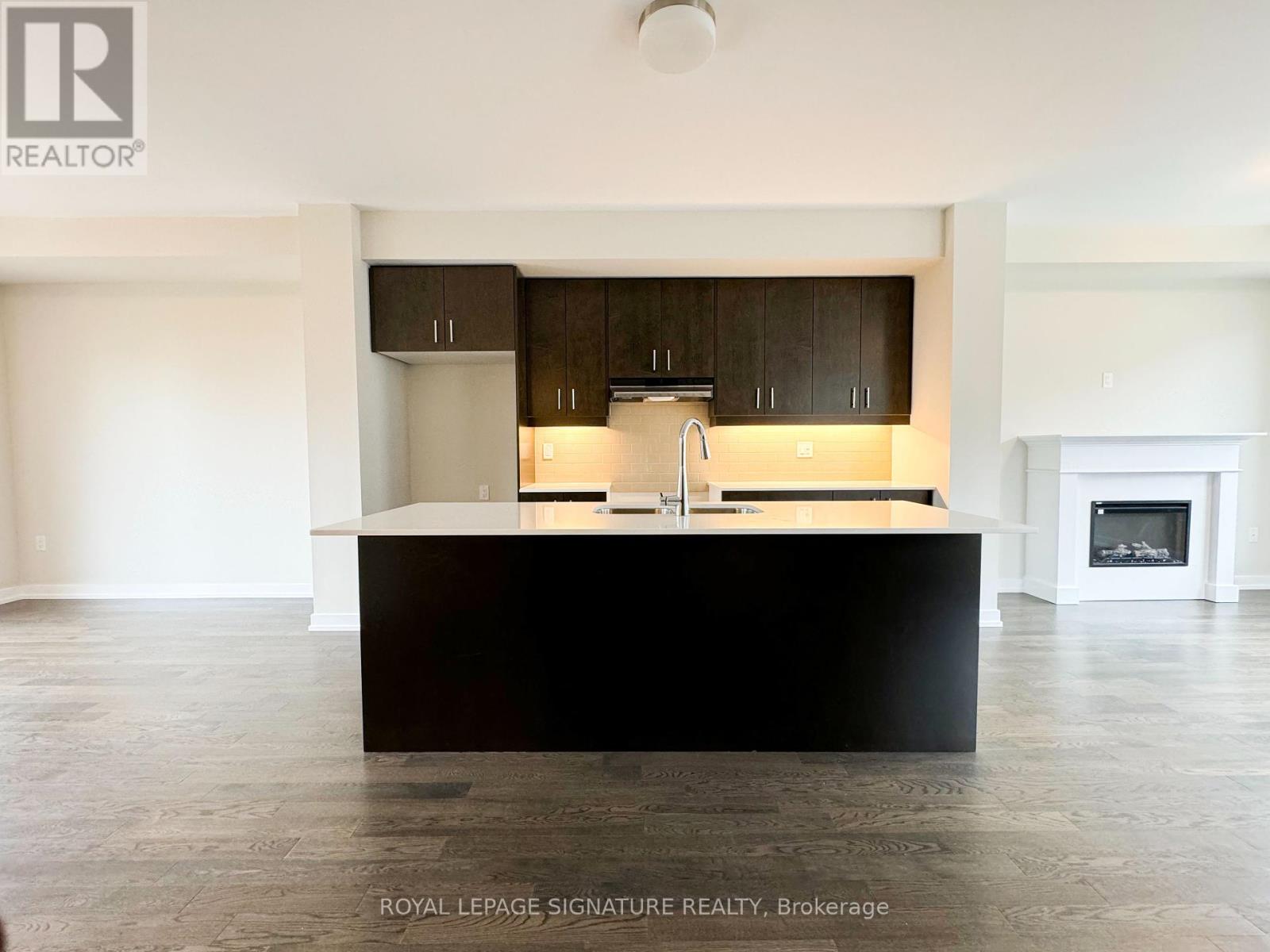3 Bedroom
3 Bathroom
1500 - 2000 sqft
Fireplace
Central Air Conditioning
Forced Air
$3,200 Monthly
Welcome to modern living at its finest. This brand-new 3-bedroom, 3-bathroom end unit town home by Branthaven Homes is the perfect blend of style, space, and comfort backing onto a serene ravine for ultimate privacy and peaceful views. Step inside tp discover a spacious open concept layout featuring 9- foot smooth ceilings, wide plank hardwood flooring and large windows that flood the home with natural light. The chef-inspired kitchen is equipped with stainless steel appliances, granite countertops, and a large center island, ideal for both meal prep and entertaining. A cozy electric fireplace adds warmth and charm to the living space, while a walkout deck offers the perfect place to unwind and take in the beautiful ravine scenery. Downstairs, a versatile den provides the ideal space for a home office, gym, or kids play area, with direct access to the private backyard. Upstairs, the primary suite impresses with a Juliet balcony, walk-in closet, and spa-like ensuite. Two additional generous bedrooms complete the upper level, offering ample room for the entire family. Conveniently located near top-rated schools, parks, trails, and shopping, this move-in-ready home checks all the boxes. (id:49187)
Property Details
|
MLS® Number
|
W12140859 |
|
Property Type
|
Single Family |
|
Community Name
|
Credit Valley |
|
Features
|
Carpet Free |
|
Parking Space Total
|
2 |
Building
|
Bathroom Total
|
3 |
|
Bedrooms Above Ground
|
3 |
|
Bedrooms Total
|
3 |
|
Basement Development
|
Unfinished |
|
Basement Type
|
N/a (unfinished) |
|
Construction Style Attachment
|
Attached |
|
Cooling Type
|
Central Air Conditioning |
|
Exterior Finish
|
Brick |
|
Fireplace Present
|
Yes |
|
Flooring Type
|
Hardwood |
|
Foundation Type
|
Unknown |
|
Half Bath Total
|
1 |
|
Heating Fuel
|
Natural Gas |
|
Heating Type
|
Forced Air |
|
Stories Total
|
3 |
|
Size Interior
|
1500 - 2000 Sqft |
|
Type
|
Row / Townhouse |
|
Utility Water
|
Municipal Water |
Parking
Land
|
Acreage
|
No |
|
Sewer
|
Sanitary Sewer |
|
Size Frontage
|
22 Ft ,7 In |
|
Size Irregular
|
22.6 Ft |
|
Size Total Text
|
22.6 Ft |
Rooms
| Level |
Type |
Length |
Width |
Dimensions |
|
Main Level |
Great Room |
5.74 m |
3027 m |
5.74 m x 3027 m |
|
Main Level |
Dining Room |
4.14 m |
3.15 m |
4.14 m x 3.15 m |
|
Main Level |
Kitchen |
4.14 m |
4.06 m |
4.14 m x 4.06 m |
|
Upper Level |
Primary Bedroom |
3.86 m |
3.04 m |
3.86 m x 3.04 m |
|
Upper Level |
Bedroom 2 |
2.97 m |
2.9 m |
2.97 m x 2.9 m |
|
Upper Level |
Bedroom 3 |
3.2 m |
2.74 m |
3.2 m x 2.74 m |
|
Ground Level |
Recreational, Games Room |
5.74 m |
2.89 m |
5.74 m x 2.89 m |
https://www.realtor.ca/real-estate/28296293/64-folcroft-street-brampton-credit-valley-credit-valley
































