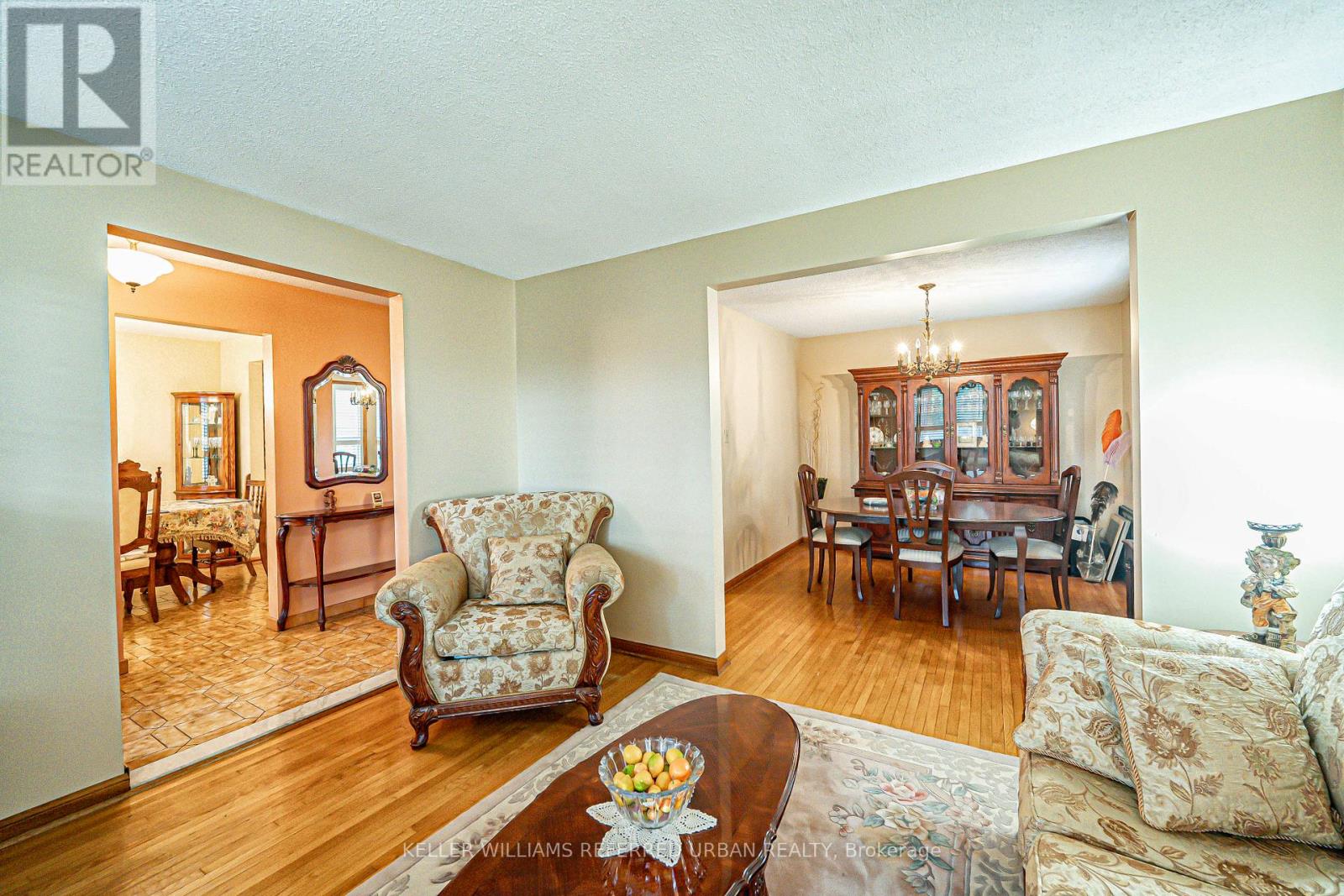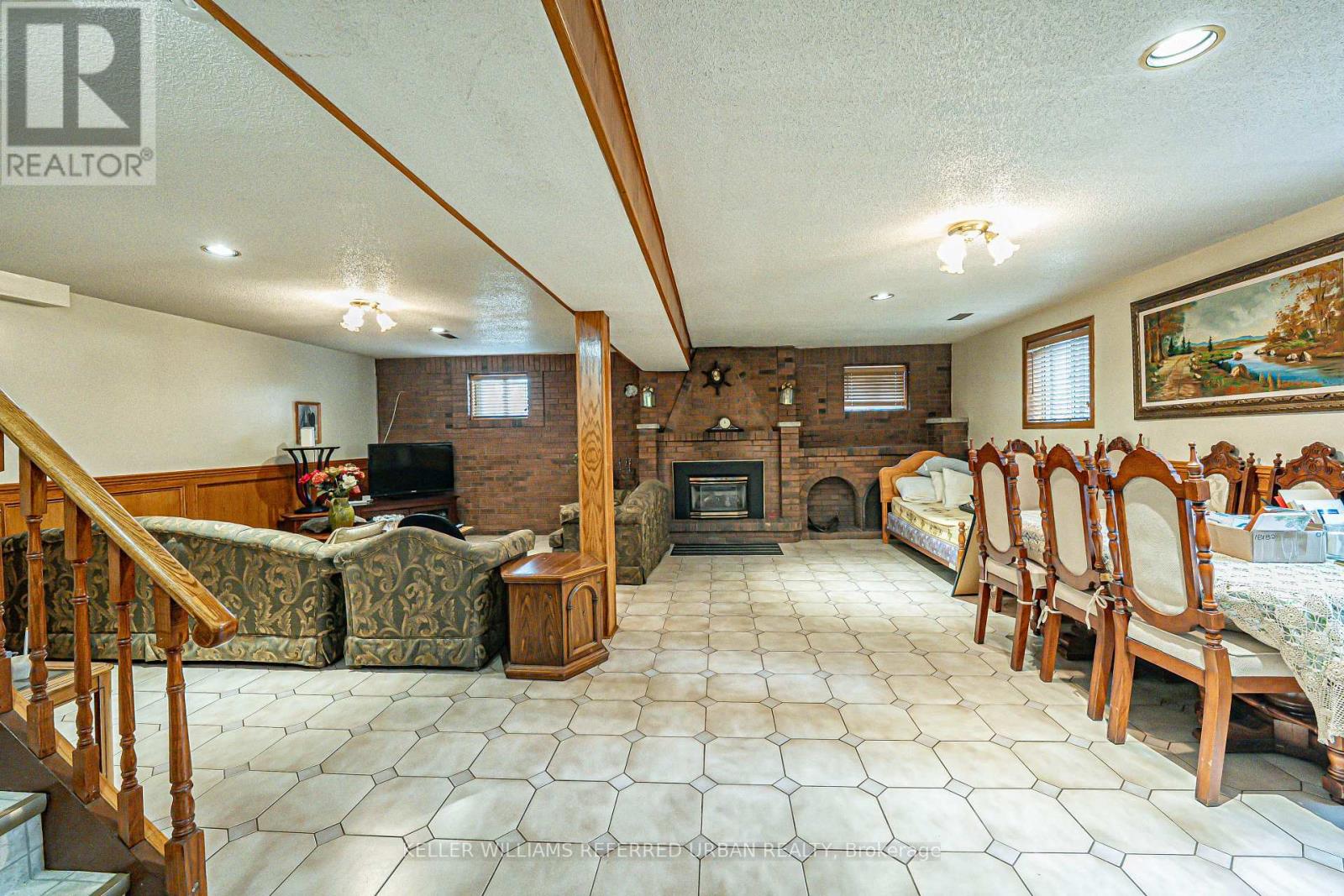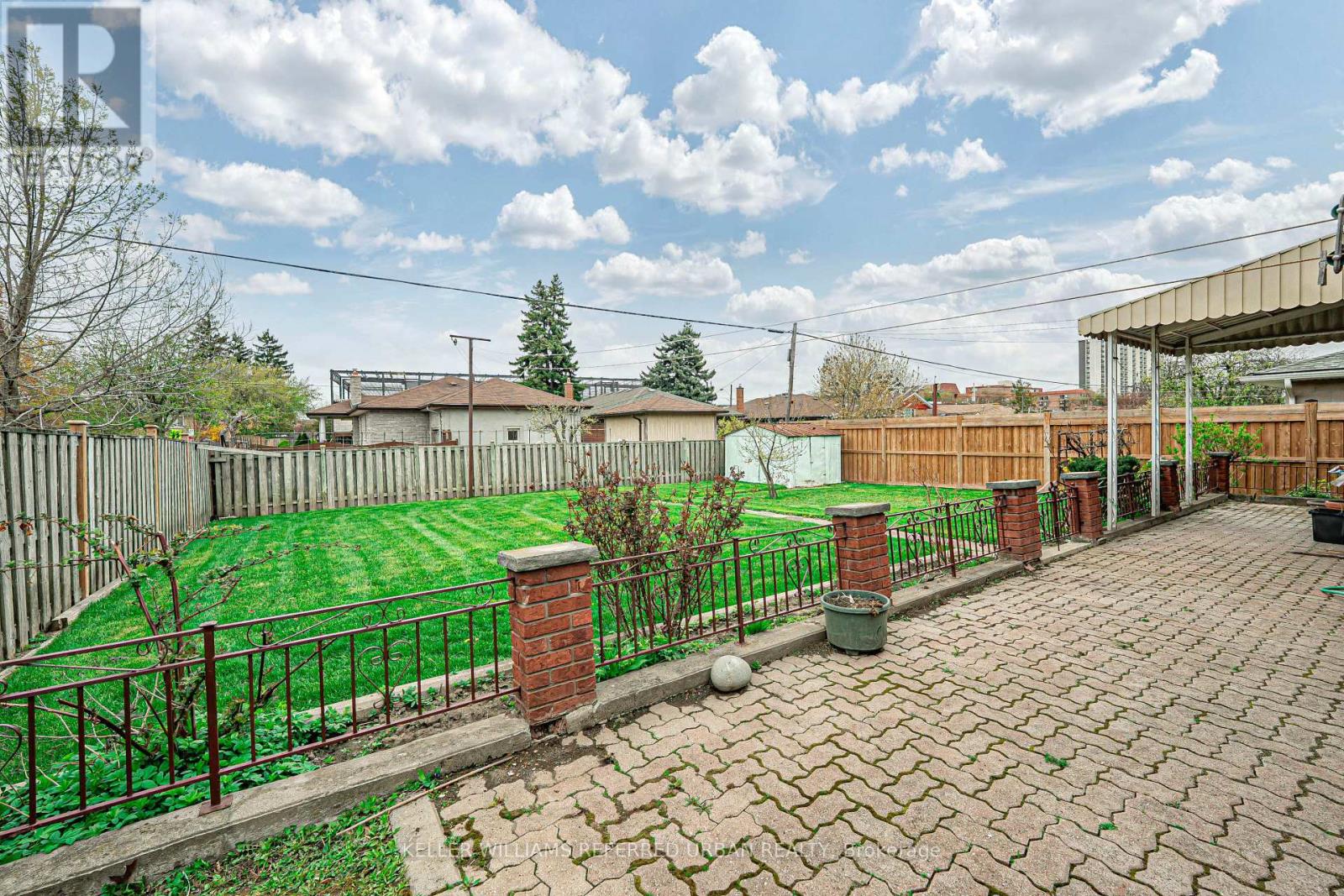519.240.3380
stacey@makeamove.ca
64 Glen Long Avenue Toronto (Yorkdale-Glen Park), Ontario M6B 2M2
4 Bedroom
2 Bathroom
1100 - 1500 sqft
Bungalow
Fireplace
Central Air Conditioning
Forced Air
$1,375,000
Traditional 3 bedroom bungalow on a premium corner lot. Sought after Yorkdale - Glen park neighbourhood! Spacious 1500 sqft main level features a traditional centre-hall kitchen, living & dining. Perfect house to update to your personal taste! Walking distance to Dante Alighieri academy, Glen Long Park & hockey rink, Yorkdale Shopping & TTC transit. Huge backyard with separate side entrance to basement, which features a full kitchen, living, dining, and 2 bedrooms. Area full of custom built homes. (id:49187)
Open House
This property has open houses!
May
11
Sunday
Starts at:
1:00 pm
Ends at:4:00 pm
Property Details
| MLS® Number | W12118138 |
| Property Type | Single Family |
| Neigbourhood | Yorkdale-Glen Park |
| Community Name | Yorkdale-Glen Park |
| Amenities Near By | Schools, Public Transit, Place Of Worship, Park, Hospital |
| Equipment Type | None |
| Parking Space Total | 7 |
| Rental Equipment Type | None |
Building
| Bathroom Total | 2 |
| Bedrooms Above Ground | 3 |
| Bedrooms Below Ground | 1 |
| Bedrooms Total | 4 |
| Age | 31 To 50 Years |
| Amenities | Fireplace(s) |
| Appliances | All, Dishwasher, Dryer, Stove, Window Coverings, Refrigerator |
| Architectural Style | Bungalow |
| Construction Style Attachment | Detached |
| Cooling Type | Central Air Conditioning |
| Exterior Finish | Brick |
| Fireplace Present | Yes |
| Fireplace Total | 1 |
| Flooring Type | Hardwood, Tile, Vinyl |
| Foundation Type | Block |
| Heating Fuel | Natural Gas |
| Heating Type | Forced Air |
| Stories Total | 1 |
| Size Interior | 1100 - 1500 Sqft |
| Type | House |
| Utility Water | Municipal Water |
Parking
| Attached Garage | |
| Garage |
Land
| Acreage | No |
| Land Amenities | Schools, Public Transit, Place Of Worship, Park, Hospital |
| Sewer | Sanitary Sewer |
| Size Depth | 134 Ft |
| Size Frontage | 56 Ft |
| Size Irregular | 56 X 134 Ft |
| Size Total Text | 56 X 134 Ft |
Rooms
| Level | Type | Length | Width | Dimensions |
|---|---|---|---|---|
| Lower Level | Kitchen | 6.21 m | 2.7 m | 6.21 m x 2.7 m |
| Lower Level | Living Room | 5.74 m | 3.67 m | 5.74 m x 3.67 m |
| Lower Level | Dining Room | 7.8 m | 3.67 m | 7.8 m x 3.67 m |
| Lower Level | Bedroom | 2.9 m | 2.05 m | 2.9 m x 2.05 m |
| Lower Level | Bedroom 2 | 4.28 m | 3.41 m | 4.28 m x 3.41 m |
| Main Level | Living Room | 3.92 m | 3.67 m | 3.92 m x 3.67 m |
| Main Level | Dining Room | 3.04 m | 3.5 m | 3.04 m x 3.5 m |
| Main Level | Kitchen | 6.99 m | 3.08 m | 6.99 m x 3.08 m |
| Main Level | Primary Bedroom | 4.4 m | 3.63 m | 4.4 m x 3.63 m |
| Main Level | Bedroom 2 | 3.62 m | 3.12 m | 3.62 m x 3.12 m |
| Main Level | Bedroom 3 | 312 m | 3.44 m | 312 m x 3.44 m |




































