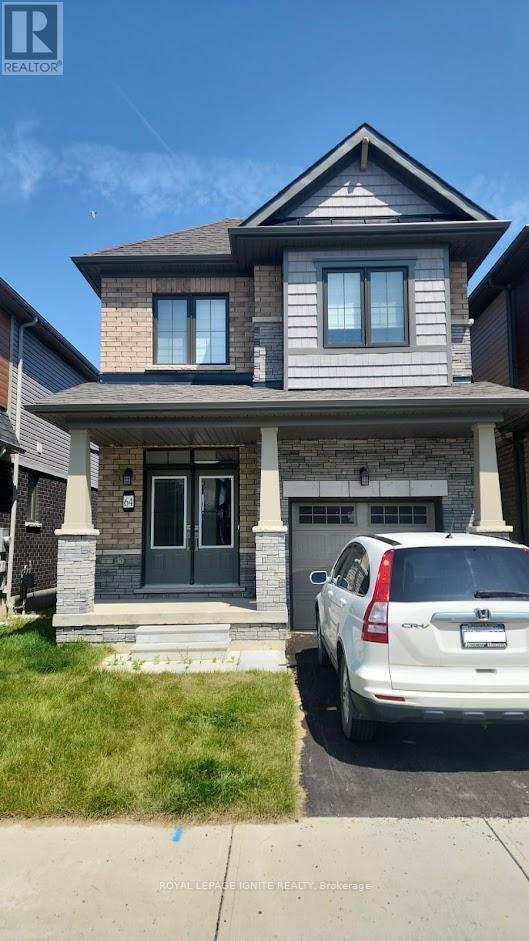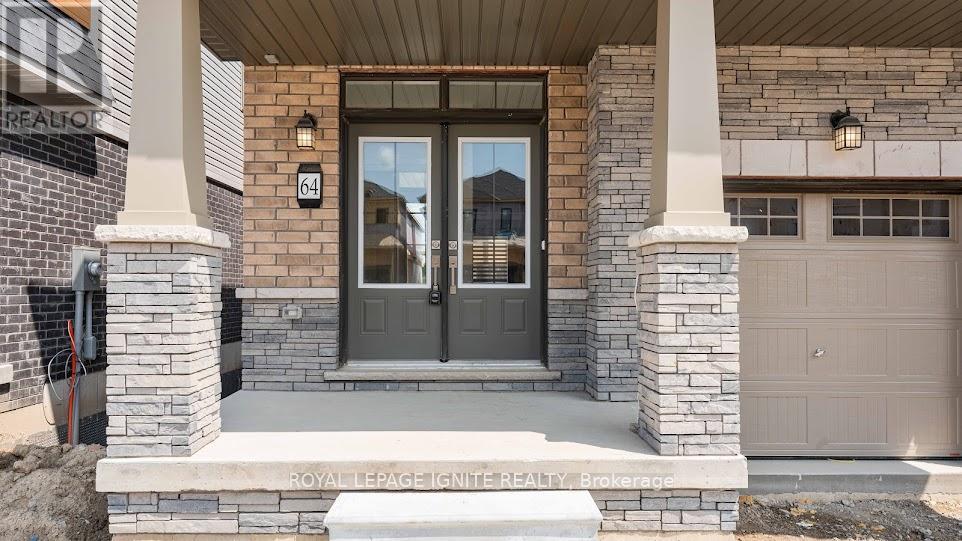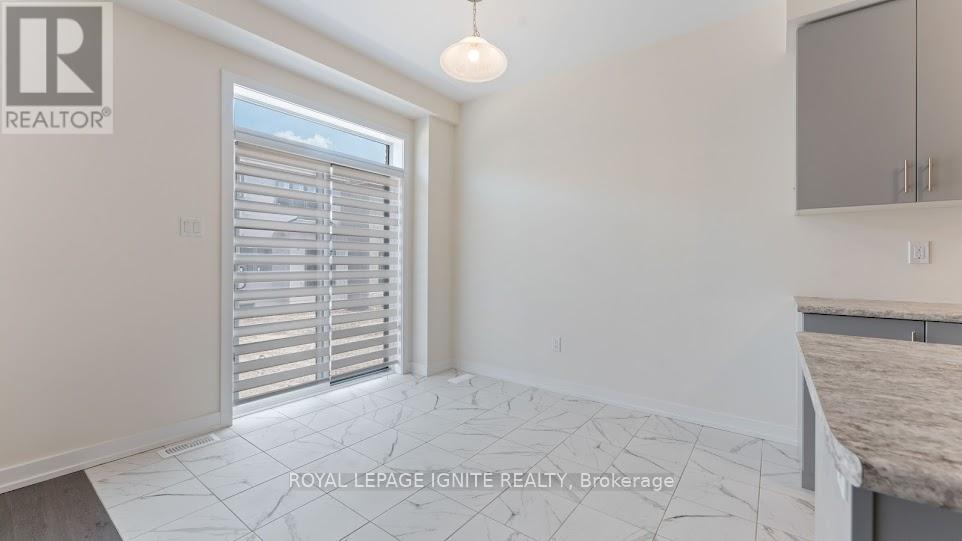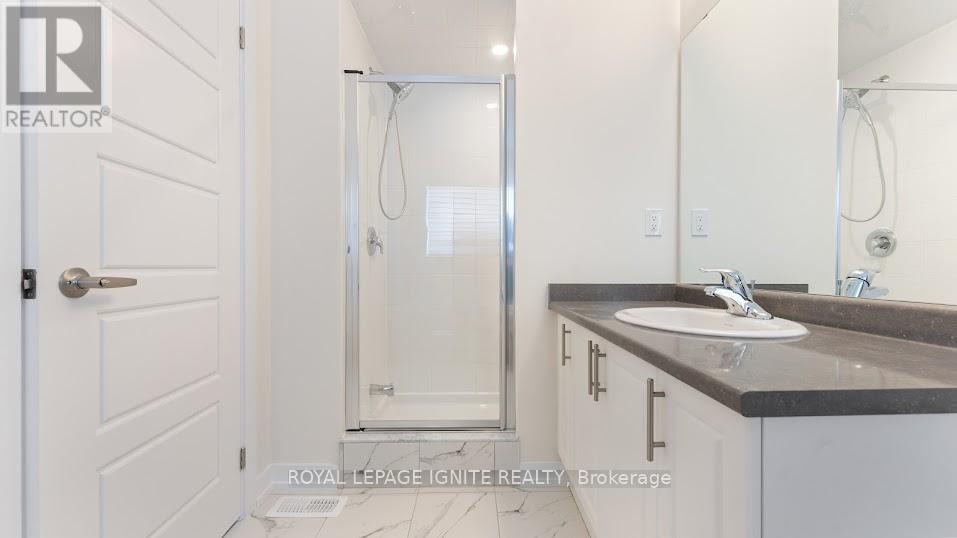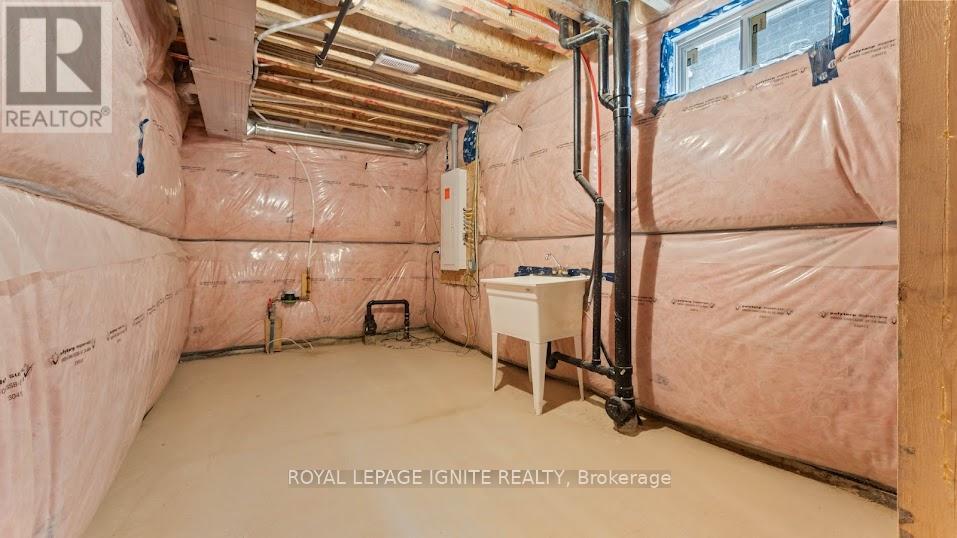519.240.3380
stacey@makeamove.ca
64 Monteith Drive Brantford, Ontario N3T 0V9
3 Bedroom
3 Bathroom
Central Air Conditioning
Forced Air
$2,700 Monthly
Stunning detached home in the desirable community on Wyndfield, Brantford. Thisbeautiful 3 bedroom, 2.5 bathroom house features 9 ft Ceilings, open concept, UpgradedHardwood On Main Floor, Oak Stairs, large windows, 2nd Floor Laundry. Garage Entrance ToHome, Primary Ensuite W/separate shower and soaker tub. A Must See !! (id:49187)
Property Details
| MLS® Number | X12123068 |
| Property Type | Single Family |
| Parking Space Total | 2 |
Building
| Bathroom Total | 3 |
| Bedrooms Above Ground | 3 |
| Bedrooms Total | 3 |
| Age | New Building |
| Appliances | Blinds |
| Basement Development | Unfinished |
| Basement Type | N/a (unfinished) |
| Construction Style Attachment | Detached |
| Cooling Type | Central Air Conditioning |
| Exterior Finish | Brick |
| Flooring Type | Hardwood, Ceramic |
| Foundation Type | Concrete |
| Half Bath Total | 1 |
| Heating Fuel | Natural Gas |
| Heating Type | Forced Air |
| Stories Total | 2 |
| Type | House |
| Utility Water | Municipal Water |
Parking
| Attached Garage | |
| Garage |
Land
| Acreage | No |
| Sewer | Septic System |
Rooms
| Level | Type | Length | Width | Dimensions |
|---|---|---|---|---|
| Second Level | Primary Bedroom | 4.76 m | 3.9 m | 4.76 m x 3.9 m |
| Second Level | Bedroom 2 | 3.85 m | 2.93 m | 3.85 m x 2.93 m |
| Second Level | Bedroom 3 | 3.66 m | 2.78 m | 3.66 m x 2.78 m |
| Second Level | Laundry Room | 1.9812 m | 2.1336 m | 1.9812 m x 2.1336 m |
| Main Level | Great Room | 5.37 m | 3.42 m | 5.37 m x 3.42 m |
| Main Level | Eating Area | 3.24 m | 2.63 m | 3.24 m x 2.63 m |
| Main Level | Kitchen | 3.54 m | 2.63 m | 3.54 m x 2.63 m |
| Main Level | Pantry | 2.1336 m | 1.8288 m | 2.1336 m x 1.8288 m |
https://www.realtor.ca/real-estate/28257540/64-monteith-drive-brantford

