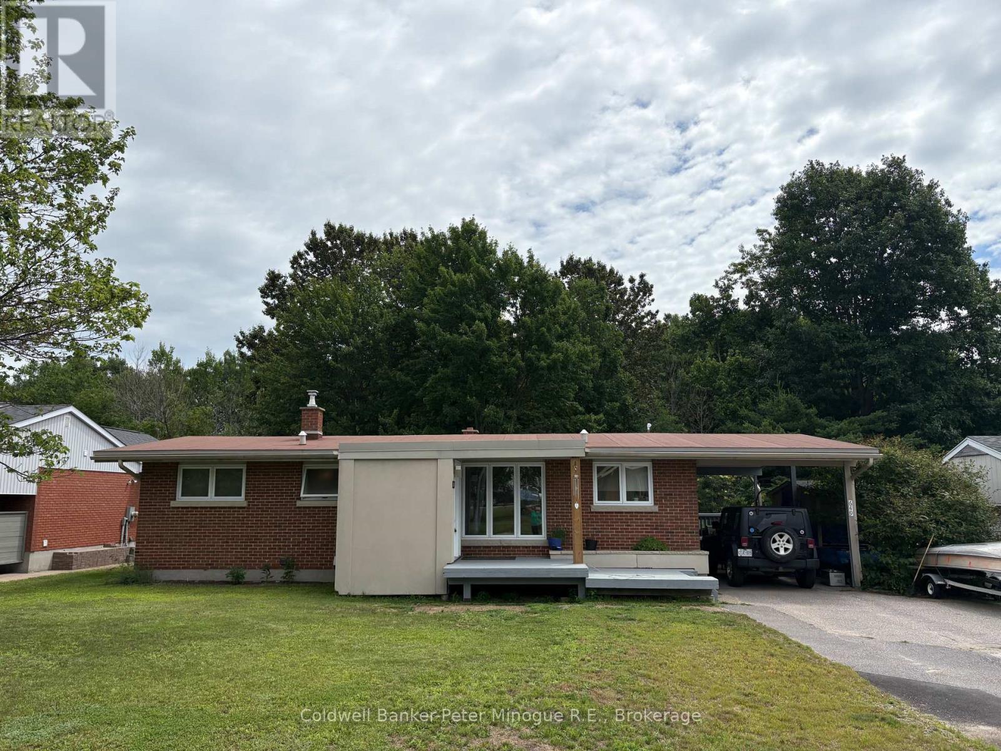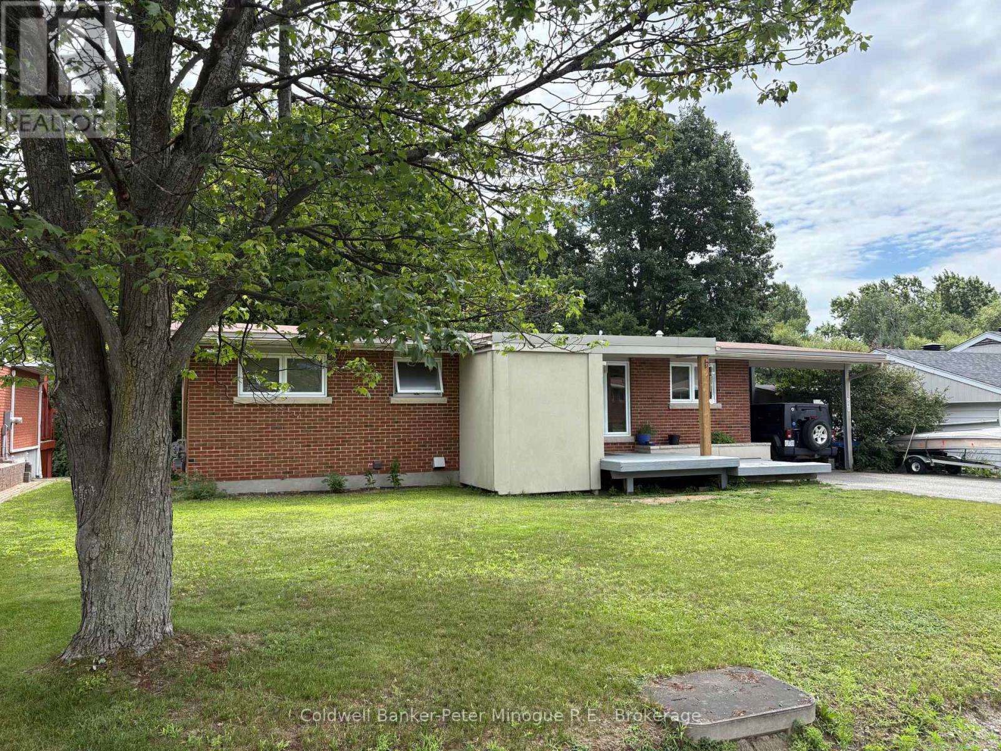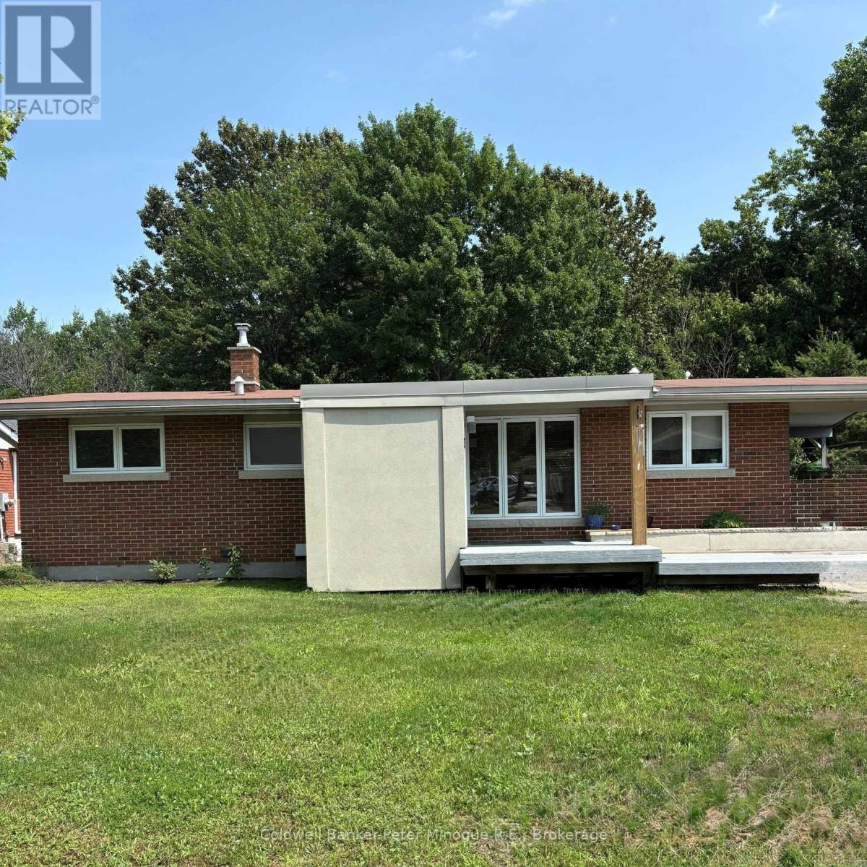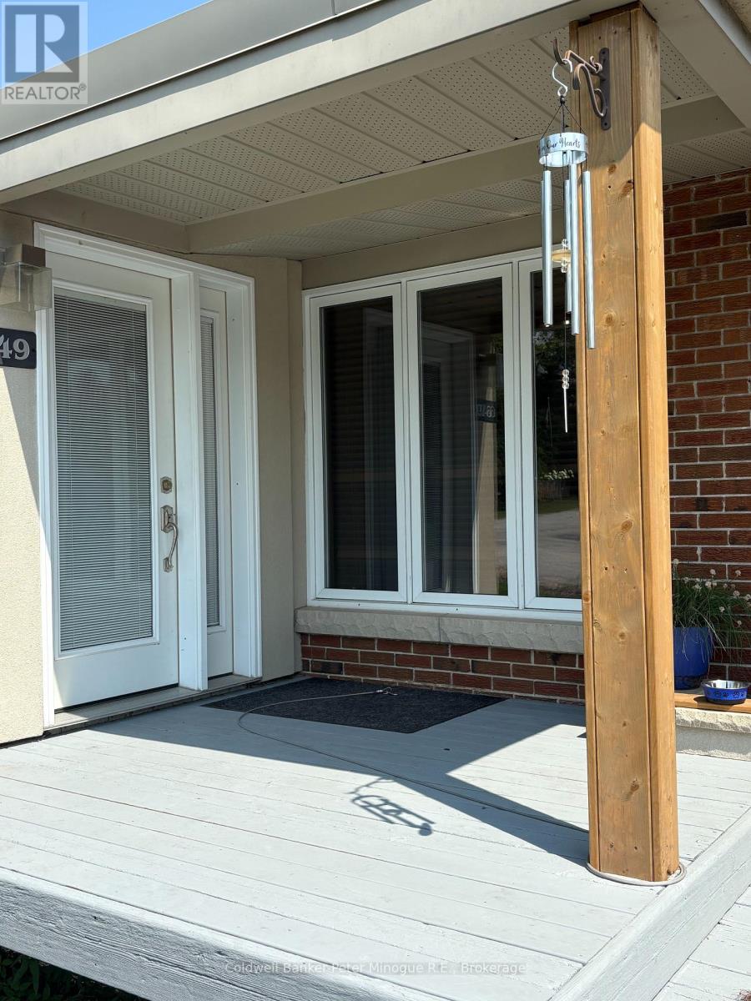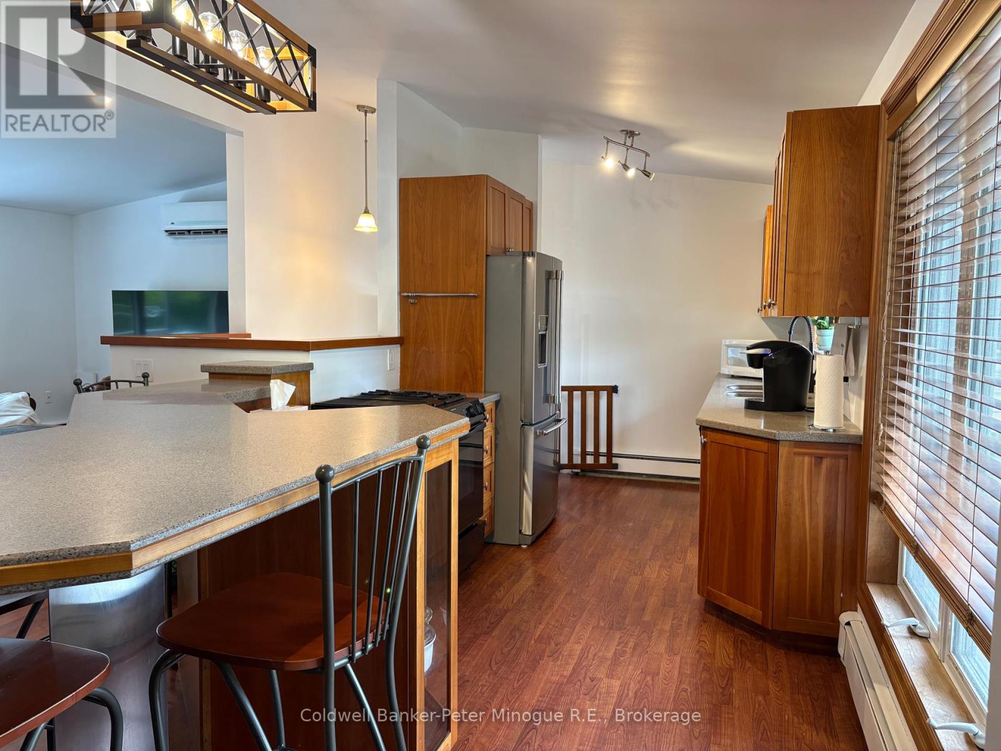4 Bedroom
2 Bathroom
700 - 1100 sqft
Bungalow
Central Air Conditioning
Heat Pump
$559,900
Welcome to this beautifully maintained bungalow in the desirable Pinewood area, set on a large lot backing onto scenic trails and greenspace. This 3+1 bedroom, 1+1 bathroom home features a clean, modern kitchen, vaulted ceilings, and an added front entry for extra space. The bright walkout basement offers additional living space and opens to a lower interlock brick patio, while the upper multi-level deck complete with a hot tub provides a private retreat to enjoy peaceful sunrises. The main bedroom includes patio doors leading directly to the deck, and a covered carport adds to the home's convenience and charm. A must-see home that offers the perfect blend of comfort, style, and outdoor living! (id:49187)
Property Details
|
MLS® Number
|
X12291325 |
|
Property Type
|
Single Family |
|
Community Name
|
West End |
|
Features
|
Wooded Area, Sloping, Backs On Greenbelt, Flat Site |
|
Parking Space Total
|
4 |
|
Structure
|
Deck |
Building
|
Bathroom Total
|
2 |
|
Bedrooms Above Ground
|
3 |
|
Bedrooms Below Ground
|
1 |
|
Bedrooms Total
|
4 |
|
Age
|
51 To 99 Years |
|
Amenities
|
Separate Heating Controls |
|
Appliances
|
Hot Tub, Dishwasher, Dryer, Stove, Washer, Refrigerator |
|
Architectural Style
|
Bungalow |
|
Basement Features
|
Separate Entrance, Walk Out |
|
Basement Type
|
N/a |
|
Construction Style Attachment
|
Detached |
|
Cooling Type
|
Central Air Conditioning |
|
Exterior Finish
|
Brick, Stucco |
|
Foundation Type
|
Block |
|
Heating Fuel
|
Natural Gas |
|
Heating Type
|
Heat Pump |
|
Stories Total
|
1 |
|
Size Interior
|
700 - 1100 Sqft |
|
Type
|
House |
|
Utility Water
|
Municipal Water |
Parking
Land
|
Acreage
|
No |
|
Sewer
|
Sanitary Sewer |
|
Size Depth
|
98 Ft ,9 In |
|
Size Frontage
|
74 Ft ,10 In |
|
Size Irregular
|
74.9 X 98.8 Ft |
|
Size Total Text
|
74.9 X 98.8 Ft |
|
Zoning Description
|
R1 |
Rooms
| Level |
Type |
Length |
Width |
Dimensions |
|
Basement |
Recreational, Games Room |
8.35 m |
3.32 m |
8.35 m x 3.32 m |
|
Basement |
Bedroom |
3.23 m |
3.32 m |
3.23 m x 3.32 m |
|
Basement |
Other |
3.41 m |
5.12 m |
3.41 m x 5.12 m |
|
Basement |
Laundry Room |
4.26 m |
3.53 m |
4.26 m x 3.53 m |
|
Main Level |
Kitchen |
4.26 m |
2.43 m |
4.26 m x 2.43 m |
|
Main Level |
Dining Room |
2.62 m |
2.74 m |
2.62 m x 2.74 m |
|
Main Level |
Primary Bedroom |
3.47 m |
3.47 m |
3.47 m x 3.47 m |
|
Main Level |
Bedroom 2 |
3.38 m |
2.46 m |
3.38 m x 2.46 m |
|
Main Level |
Bedroom 3 |
3.44 m |
2.46 m |
3.44 m x 2.46 m |
|
Main Level |
Living Room |
3.5 m |
5.48 m |
3.5 m x 5.48 m |
https://www.realtor.ca/real-estate/28618861/649-birchwood-road-north-bay-west-end-west-end

